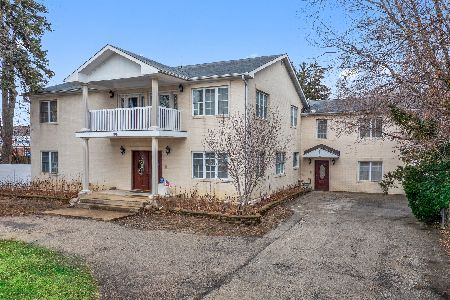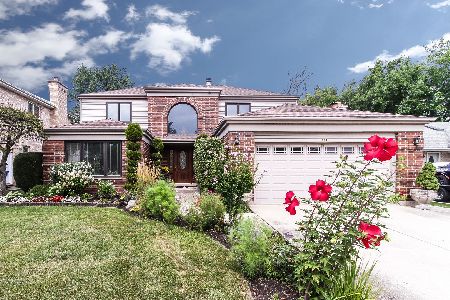694 Albany Lane, Des Plaines, Illinois 60016
$725,000
|
Sold
|
|
| Status: | Closed |
| Sqft: | 3,031 |
| Cost/Sqft: | $239 |
| Beds: | 4 |
| Baths: | 4 |
| Year Built: | 1995 |
| Property Taxes: | $11,539 |
| Days On Market: | 261 |
| Lot Size: | 0,00 |
Description
Experience luxury, comfort, and space in this beautifully maintained all-brick home in the heart of Des Plaines. Featuring 4 spacious bedrooms and 3.5 baths, this residence is designed with versatility and elegance in mind. The main floor offers a convenient bedroom with a full bath, perfect for in-laws or guests. Upstairs, the expansive master suite impresses with a spa-like bathroom and a generous walk-in closet. The large gourmet kitchen is a chef's dream, boasting custom-built cabinets, a sizable island, and ample space for culinary creations. High ceilings throughout the home enhance its bright, open feel, while gleaming hardwood floors add warmth and timeless charm. The spacious basement is made for entertaining, offering the perfect setting for gatherings, movie nights, or game days. Ideally located near O'Hare Airport, major interstates , Metra trains, shopping, dining, and entertainment, this home combines luxury living with everyday convenience. Crafted with exceptional attention to detail, it's a true showcase of quality craftsmanship and modern elegance.
Property Specifics
| Single Family | |
| — | |
| — | |
| 1995 | |
| — | |
| — | |
| No | |
| — |
| Cook | |
| Windy Point | |
| — / Not Applicable | |
| — | |
| — | |
| — | |
| 12351534 | |
| 09071010690000 |
Nearby Schools
| NAME: | DISTRICT: | DISTANCE: | |
|---|---|---|---|
|
Grade School
Cumberland Elementary School |
62 | — | |
|
Middle School
Chippewa Middle School |
62 | Not in DB | |
|
High School
Maine West High School |
207 | Not in DB | |
Property History
| DATE: | EVENT: | PRICE: | SOURCE: |
|---|---|---|---|
| 30 Apr, 2025 | Sold | $725,000 | MRED MLS |
| 29 Apr, 2025 | Under contract | $725,000 | MRED MLS |
| 29 Apr, 2025 | Listed for sale | $725,000 | MRED MLS |
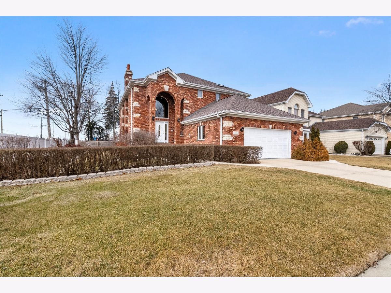
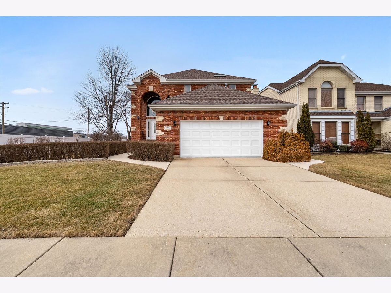
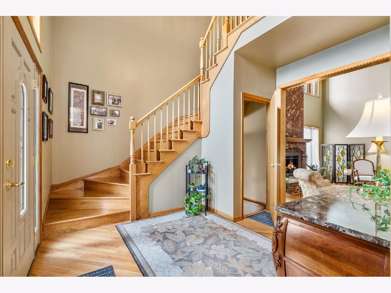
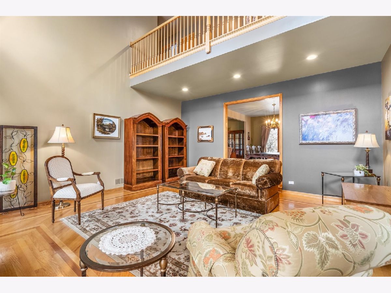
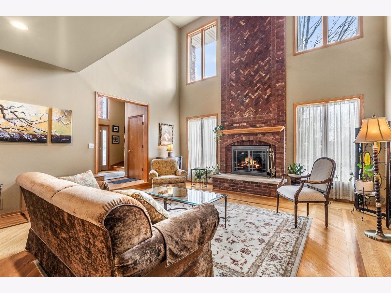
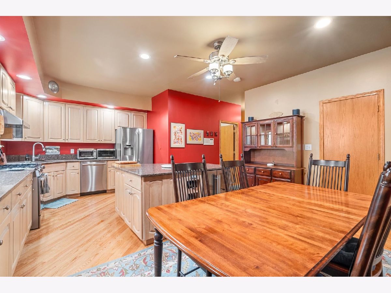
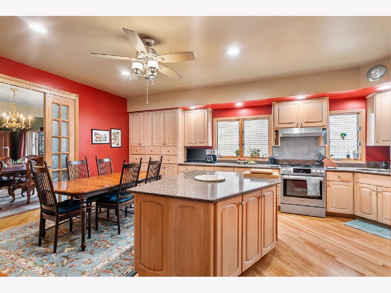
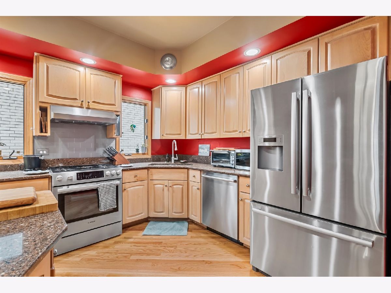
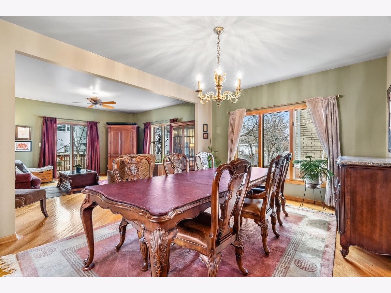
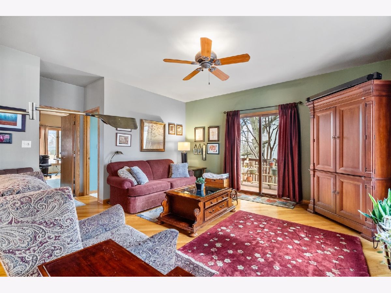
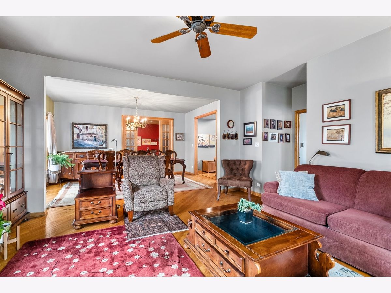
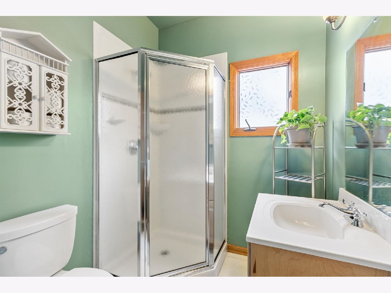
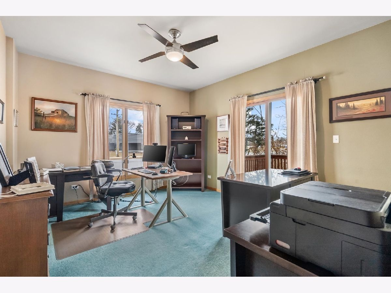
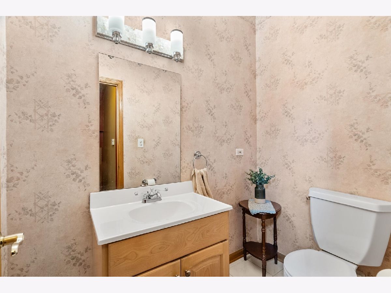
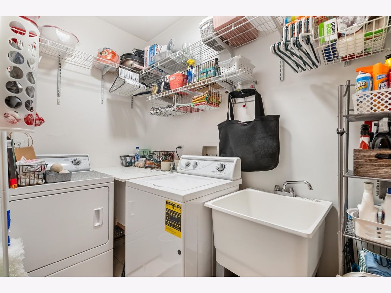
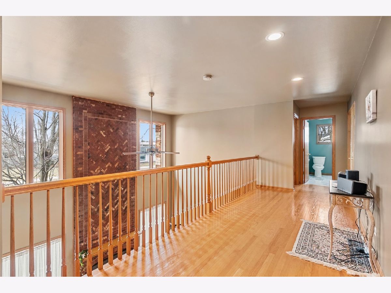
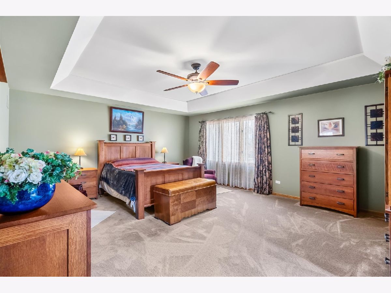
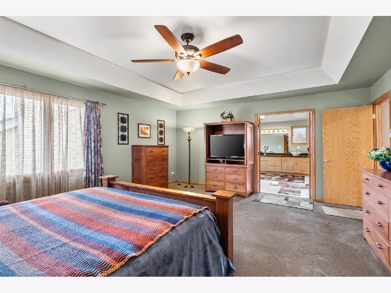
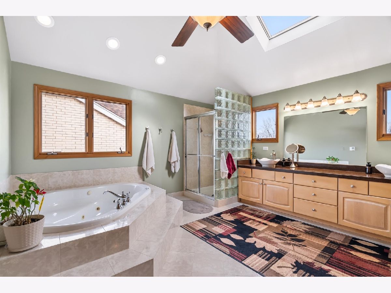
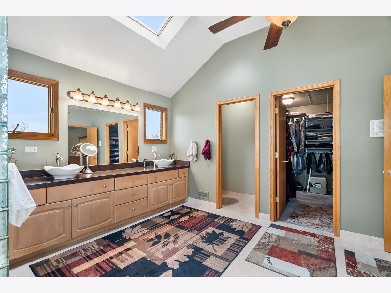
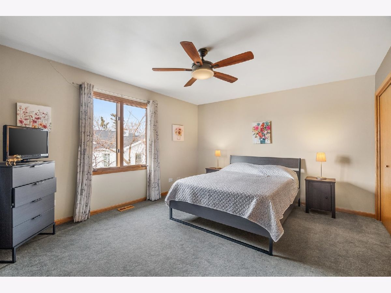
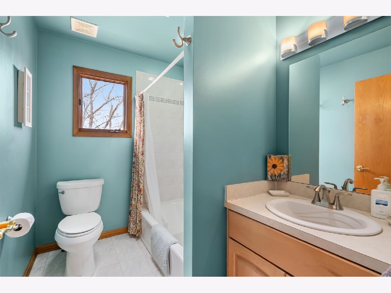
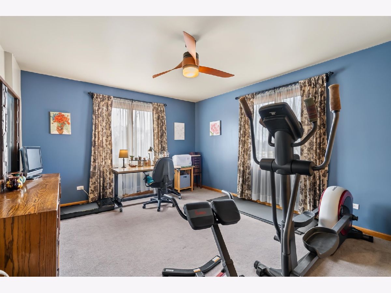
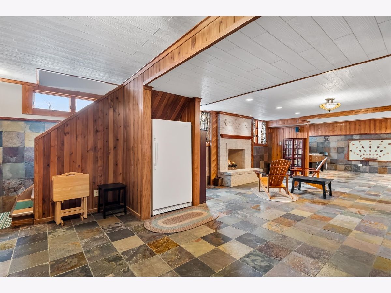
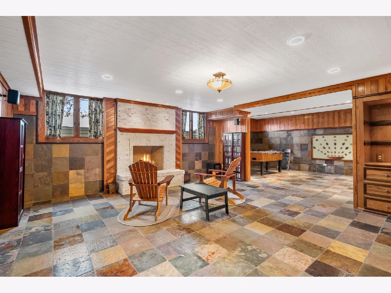
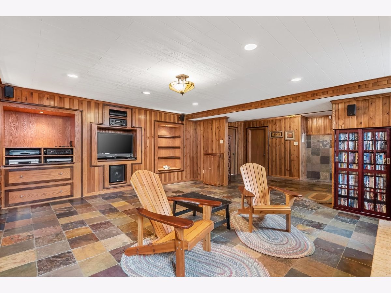
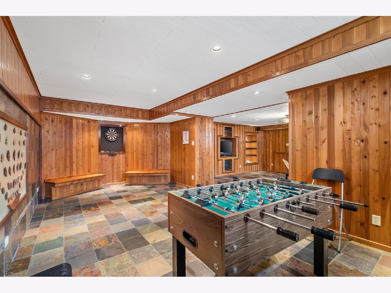
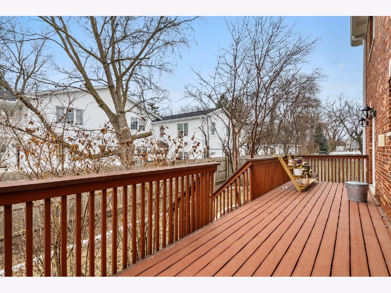
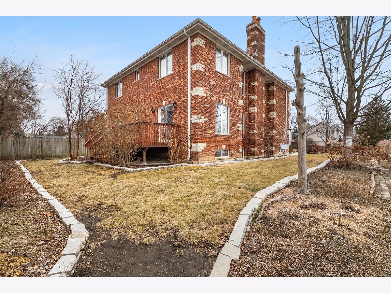
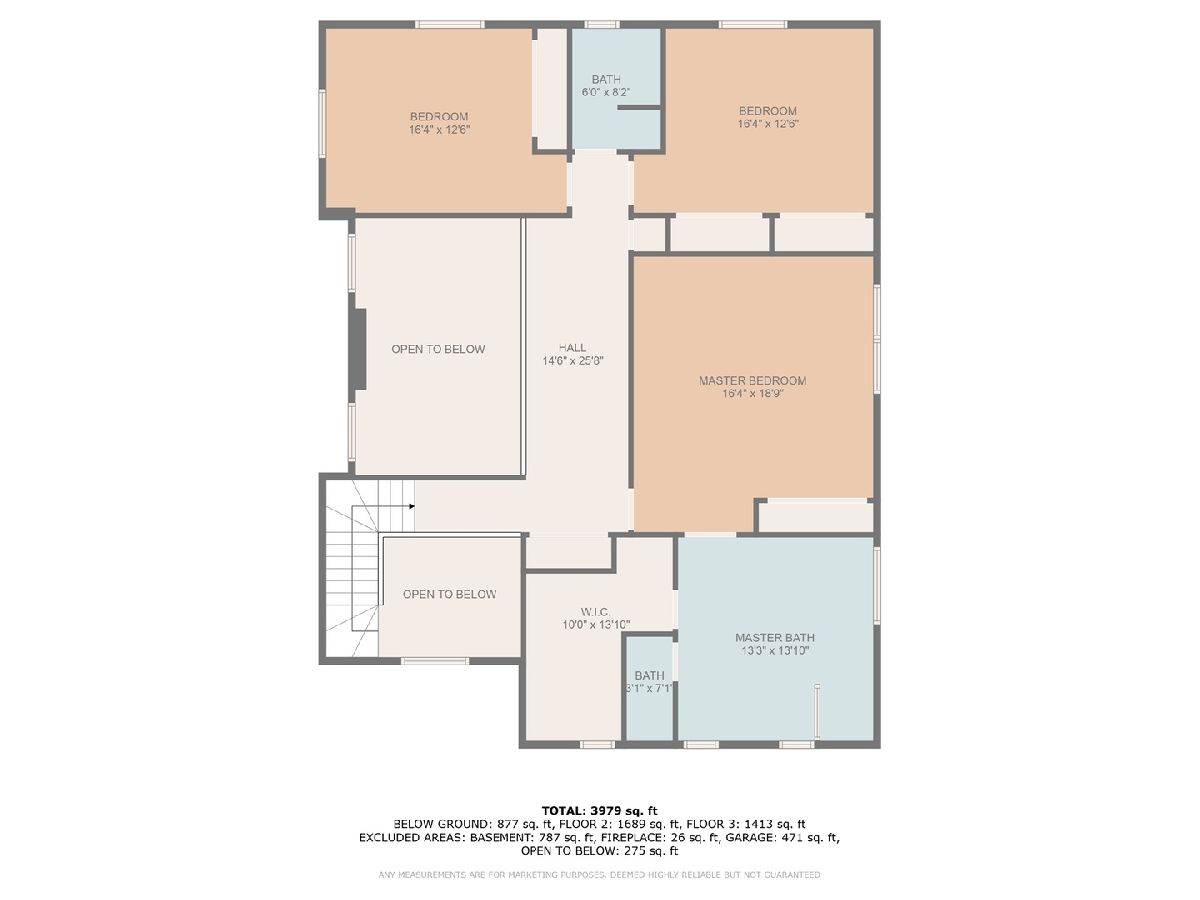
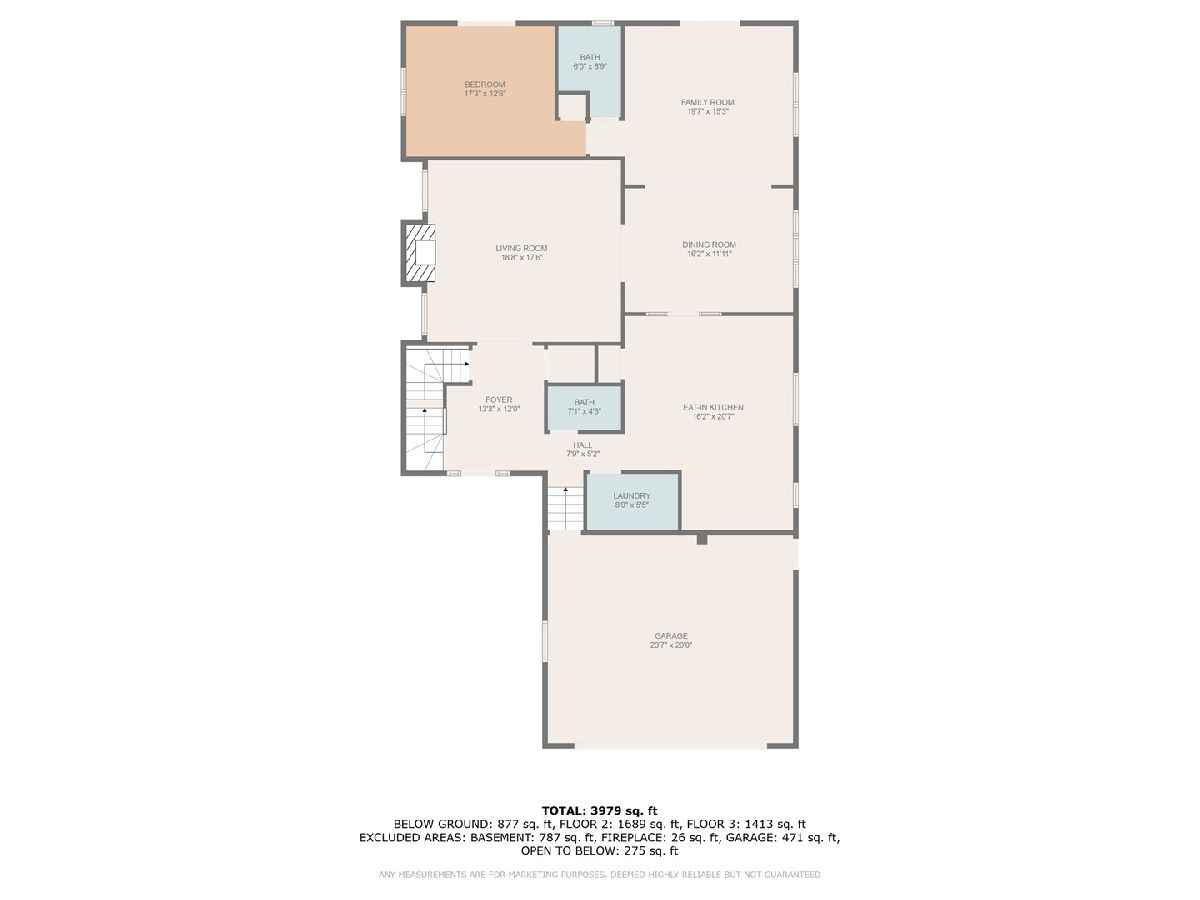
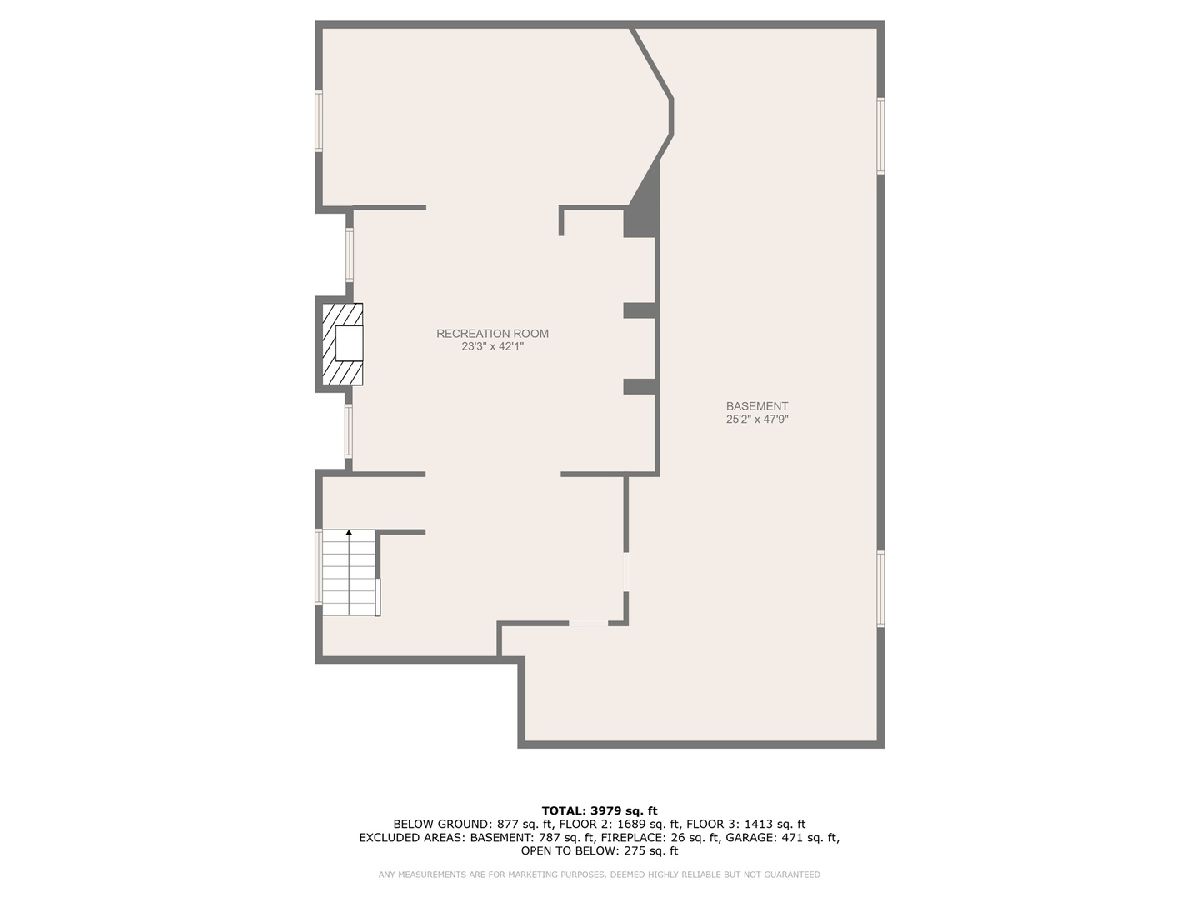
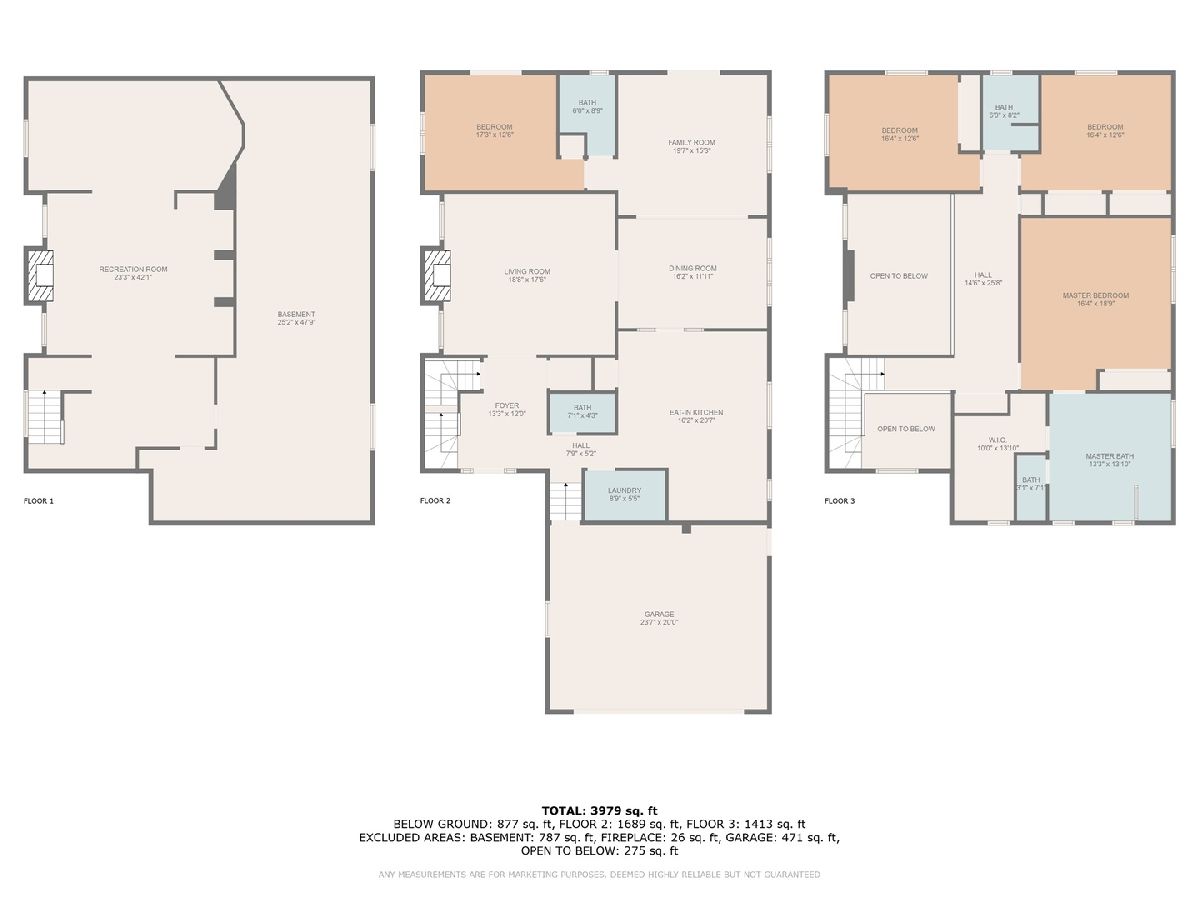
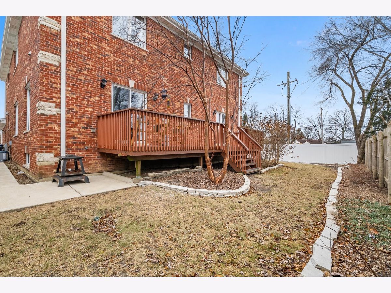
Room Specifics
Total Bedrooms: 4
Bedrooms Above Ground: 4
Bedrooms Below Ground: 0
Dimensions: —
Floor Type: —
Dimensions: —
Floor Type: —
Dimensions: —
Floor Type: —
Full Bathrooms: 4
Bathroom Amenities: Double Sink
Bathroom in Basement: 0
Rooms: —
Basement Description: —
Other Specifics
| 2 | |
| — | |
| — | |
| — | |
| — | |
| 69X120 | |
| — | |
| — | |
| — | |
| — | |
| Not in DB | |
| — | |
| — | |
| — | |
| — |
Tax History
| Year | Property Taxes |
|---|---|
| 2025 | $11,539 |
Contact Agent
Nearby Similar Homes
Nearby Sold Comparables
Contact Agent
Listing Provided By
eXp Realty, LLC








