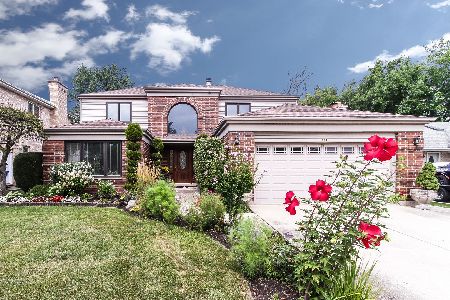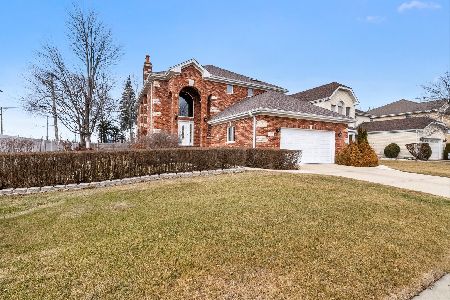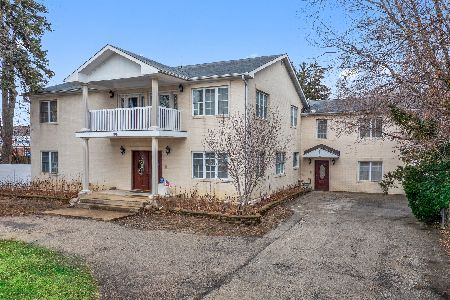699 Albany Lane, Des Plaines, Illinois 60016
$445,000
|
Sold
|
|
| Status: | Closed |
| Sqft: | 2,668 |
| Cost/Sqft: | $172 |
| Beds: | 4 |
| Baths: | 3 |
| Year Built: | 1990 |
| Property Taxes: | $7,382 |
| Days On Market: | 2912 |
| Lot Size: | 0,02 |
Description
Serious seller is offering this beautiful brick 4BR w/formal LR, DR, FR & a gorgeous all glass 4 season sun room w/separate HVAC! Located on a low traveled street, with nice homes all around, you'll know that this is not your average home as soon as you step into the dramatic 2 story foyer! With 2668 sqft of living space, the floor plan is perfect for entertaining and/or the large family w/over-sized rooms & three separate living areas! HW flooring in LR, DR & really big FR w/ gas fireplace! Eat-in kitchen has big island, window over sink & sliders to private deck w/ gazebo that is wired for a hot tub! Convenient first floor laundry rm & security system! Master BR is enormous & master bath has WI closet, whirlpool tub, separate shower, double sinks & skylight! All other BR's are big & offer great closet space! Upgrades include intercom, central vacuum & more! Excellent location that is close to Randhurst Mall, St. Emily's, highways, O'Hare airport & more!
Property Specifics
| Single Family | |
| — | |
| Colonial | |
| 1990 | |
| Full | |
| THE BIRCH | |
| No | |
| 0.02 |
| Cook | |
| — | |
| 0 / Not Applicable | |
| None | |
| Lake Michigan | |
| Public Sewer | |
| 09842518 | |
| 09071010670000 |
Nearby Schools
| NAME: | DISTRICT: | DISTANCE: | |
|---|---|---|---|
|
Grade School
Cumberland Elementary School |
62 | — | |
|
Middle School
Chippewa Middle School |
62 | Not in DB | |
|
High School
Maine West High School |
207 | Not in DB | |
Property History
| DATE: | EVENT: | PRICE: | SOURCE: |
|---|---|---|---|
| 26 Apr, 2018 | Sold | $445,000 | MRED MLS |
| 7 Mar, 2018 | Under contract | $459,900 | MRED MLS |
| — | Last price change | $464,900 | MRED MLS |
| 25 Jan, 2018 | Listed for sale | $479,900 | MRED MLS |
Room Specifics
Total Bedrooms: 4
Bedrooms Above Ground: 4
Bedrooms Below Ground: 0
Dimensions: —
Floor Type: Carpet
Dimensions: —
Floor Type: Carpet
Dimensions: —
Floor Type: Carpet
Full Bathrooms: 3
Bathroom Amenities: Whirlpool,Separate Shower,Double Sink
Bathroom in Basement: 0
Rooms: Heated Sun Room,Foyer
Basement Description: Unfinished
Other Specifics
| 2 | |
| Concrete Perimeter | |
| Concrete | |
| Deck, Patio, Gazebo, Storms/Screens | |
| — | |
| 60X114X61X114 | |
| Unfinished | |
| Full | |
| Vaulted/Cathedral Ceilings, Skylight(s), Hardwood Floors, First Floor Laundry | |
| Range, Microwave, Dishwasher, Refrigerator, Washer, Dryer, Disposal | |
| Not in DB | |
| Pool, Sidewalks, Street Lights, Street Paved | |
| — | |
| — | |
| Gas Log |
Tax History
| Year | Property Taxes |
|---|---|
| 2018 | $7,382 |
Contact Agent
Nearby Similar Homes
Nearby Sold Comparables
Contact Agent
Listing Provided By
RE/MAX Suburban












