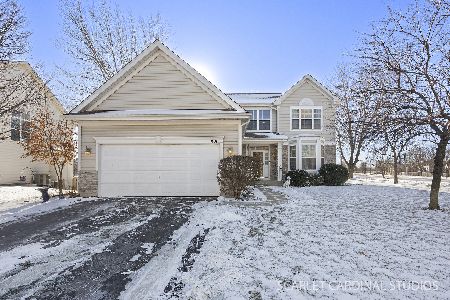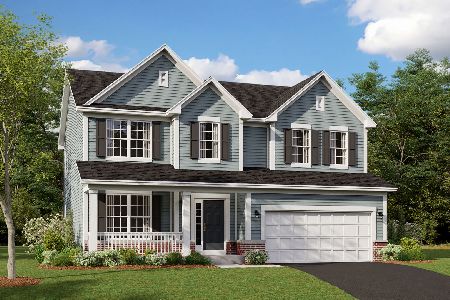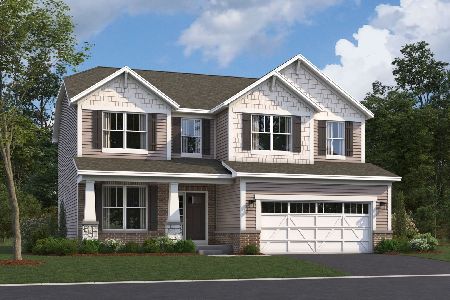694 Cheshire Court, Oswego, Illinois 60543
$330,000
|
Sold
|
|
| Status: | Closed |
| Sqft: | 2,452 |
| Cost/Sqft: | $139 |
| Beds: | 3 |
| Baths: | 3 |
| Year Built: | 2006 |
| Property Taxes: | $10,019 |
| Days On Market: | 2318 |
| Lot Size: | 0,23 |
Description
Maintenance-free luxury living on a 10,200 SF premium culdesac lot. Quality Kensington-built Braeburn model w/sought-after first floor master suite w/His & Her WICs, European luxury bath w/separate shower, soaking tub, private commode. Plus an additional bedroom & full bath on the main floor (in-law quarters or den/office); 10 ft & Volume ceilings including the expansive loft. Shows like a model w/gun metal spindles, chair rail, hand-scraped wood floors, new light fixtures, ceiling fans, Sony surround sound system. w/wall & ceiling speakers. Soaring family room open to chef's kitchen w/42" wall-hung hickory cabinets with Cocoa glaze, granite counters, stove backsplash; center island w/all new 2019 Samsung stainless appliances including 5-burner gas stove, side-by-side refrigerator, dishwasher, built-in mocrowave; Travertine floor in 1st floor laundry & first floor guest bath. Second floor features Versatile loft overlooking FR & Kit, third bedroom, full bath, and two large walk-in closets; so much storage space! Wonderful outdoor living: Stunning paver brick patio w/decorative wall, privacy birm, professional landscaping/mature trees; new asphalt driveway 2017; Super clean/functional finished/painted garage w/Coleman storage cabinets, interlocking all weather floor mat, metal ceiling storage. 1444 SF insulated basement w/3-piece rough-in plumbing for future expansion. Covered concrete entry porch;High-efficiency 90% HVAC, humidifier, water softener, Ecobee smart thermostat; Upgrade architectural shingle roof. Lovingly cared-for one owner home, seller hates to leave. Walk to swim club, terrific neighborhood w/easy access to parks, ponds, walk/bike paths, shopping, restaurants. No more snow to shovel or grass to mow. Neighborhood club house/pool/tennis community a short walk away. Move up to a life-style in this impeccable home!
Property Specifics
| Single Family | |
| — | |
| — | |
| 2006 | |
| Full | |
| BRAEBURN | |
| No | |
| 0.23 |
| Kendall | |
| The Villas At Southbury Village | |
| 135 / Monthly | |
| Insurance,Clubhouse,Exercise Facilities,Pool,Lawn Care,Snow Removal | |
| Public | |
| Public Sewer | |
| 10533995 | |
| 0316376025 |
Nearby Schools
| NAME: | DISTRICT: | DISTANCE: | |
|---|---|---|---|
|
Grade School
Southbury Elementary School |
308 | — | |
|
Middle School
Traughber Junior High School |
308 | Not in DB | |
|
High School
Oswego High School |
308 | Not in DB | |
Property History
| DATE: | EVENT: | PRICE: | SOURCE: |
|---|---|---|---|
| 26 Feb, 2020 | Sold | $330,000 | MRED MLS |
| 11 Dec, 2019 | Under contract | $339,800 | MRED MLS |
| 1 Oct, 2019 | Listed for sale | $339,800 | MRED MLS |
Room Specifics
Total Bedrooms: 3
Bedrooms Above Ground: 3
Bedrooms Below Ground: 0
Dimensions: —
Floor Type: Carpet
Dimensions: —
Floor Type: Carpet
Full Bathrooms: 3
Bathroom Amenities: Separate Shower,Double Sink
Bathroom in Basement: 0
Rooms: Loft
Basement Description: Unfinished,Crawl,Bathroom Rough-In,Egress Window
Other Specifics
| 2 | |
| Concrete Perimeter | |
| Asphalt | |
| Porch, Brick Paver Patio | |
| Cul-De-Sac,Landscaped | |
| 40X135X42X90X104 | |
| Unfinished | |
| Full | |
| Vaulted/Cathedral Ceilings, Hardwood Floors, First Floor Bedroom, First Floor Laundry, First Floor Full Bath, Walk-In Closet(s) | |
| Range, Microwave, Dishwasher, Refrigerator, Disposal, Stainless Steel Appliance(s), Water Softener Owned | |
| Not in DB | |
| Clubhouse, Pool, Tennis Courts, Sidewalks | |
| — | |
| — | |
| — |
Tax History
| Year | Property Taxes |
|---|---|
| 2020 | $10,019 |
Contact Agent
Nearby Similar Homes
Nearby Sold Comparables
Contact Agent
Listing Provided By
john greene, Realtor












