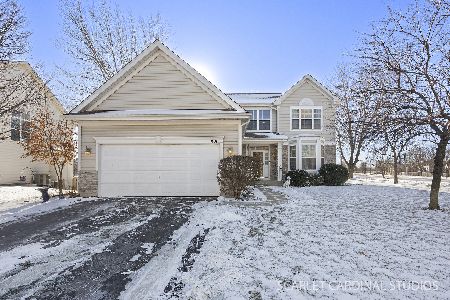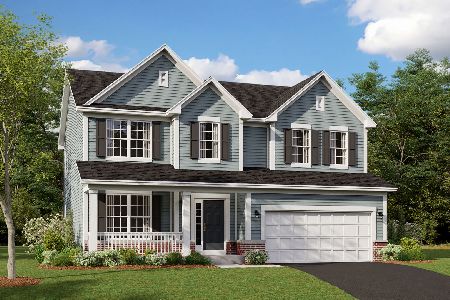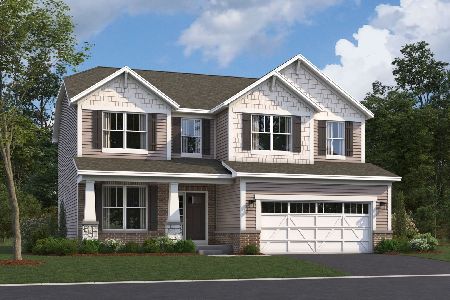800 Canton Drive, Oswego, Illinois 60543
$369,900
|
Sold
|
|
| Status: | Closed |
| Sqft: | 2,615 |
| Cost/Sqft: | $141 |
| Beds: | 2 |
| Baths: | 3 |
| Year Built: | 2006 |
| Property Taxes: | $9,217 |
| Days On Market: | 1730 |
| Lot Size: | 0,20 |
Description
This Beautiful home shows like a model! Attention to detail throughout: Volume ceilings, crown molding, arched doorways and lots of natural light! 2 Bed, 2-1/2 Bath and a Loft, with huge closet, (which can easily be converted to a third bedroom), or keep as extra office space when working from home! Kitchen is a dream with granite counters & backsplash, huge breakfast bar & a separate table area, stainless steel appliances, 42" cabinets & pantry. Kitchen overlooks living room - perfect space for entertaining - with gas start fireplace & butler's pantry. First floor main bedroom has vaulted ceiling & ensuite bath, over-sized shower, double sinks, water closet & large linen closet. Formal Dining Room, large 2nd Bedroom and Den complete the space in this 2600+ SF home. Sliding glass doors lead to lovely out door space with paver patio, indirect lighting, gas log firepit and garden wall for seating. Full basement with bath rough-in and lots of storage space! All appliances will stay. This clubhouse community offers pool, tennis courts, parks & walking trails. The Villas is a targeted (but not limited) 55+ Active Adult Community. All snow removal, landscaping and lawn care is provided. Close to shopping, restaurants, golf course.
Property Specifics
| Single Family | |
| — | |
| — | |
| 2006 | |
| Full | |
| DUNHILL | |
| No | |
| 0.2 |
| Kendall | |
| The Villas At Southbury Village | |
| 135 / Monthly | |
| Insurance,Clubhouse,Exercise Facilities,Pool,Lawn Care,Snow Removal | |
| Public | |
| Public Sewer | |
| 11083298 | |
| 0321225002 |
Nearby Schools
| NAME: | DISTRICT: | DISTANCE: | |
|---|---|---|---|
|
Grade School
Southbury Elementary School |
308 | — | |
|
Middle School
Traughber Junior High School |
308 | Not in DB | |
|
High School
Oswego High School |
308 | Not in DB | |
Property History
| DATE: | EVENT: | PRICE: | SOURCE: |
|---|---|---|---|
| 24 Jul, 2013 | Sold | $210,000 | MRED MLS |
| 3 Jul, 2013 | Under contract | $229,990 | MRED MLS |
| — | Last price change | $257,900 | MRED MLS |
| 29 Jan, 2013 | Listed for sale | $257,900 | MRED MLS |
| 19 Jul, 2021 | Sold | $369,900 | MRED MLS |
| 15 May, 2021 | Under contract | $369,900 | MRED MLS |
| 11 May, 2021 | Listed for sale | $369,900 | MRED MLS |
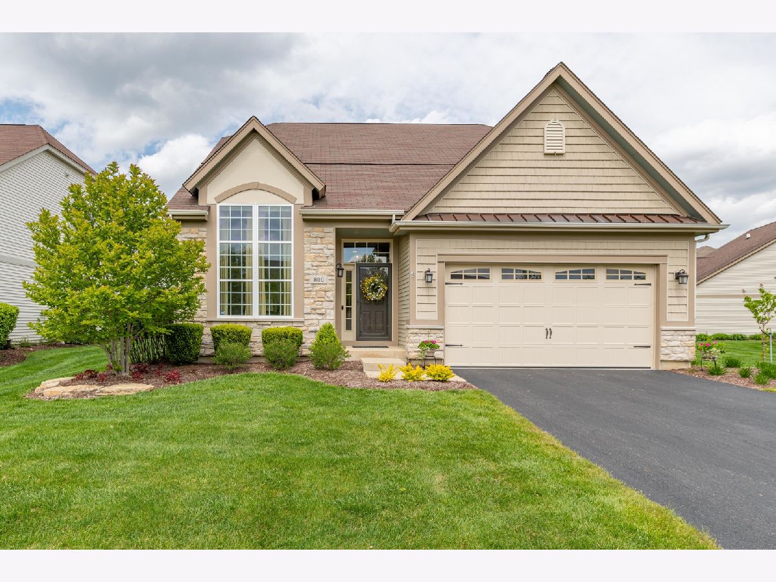
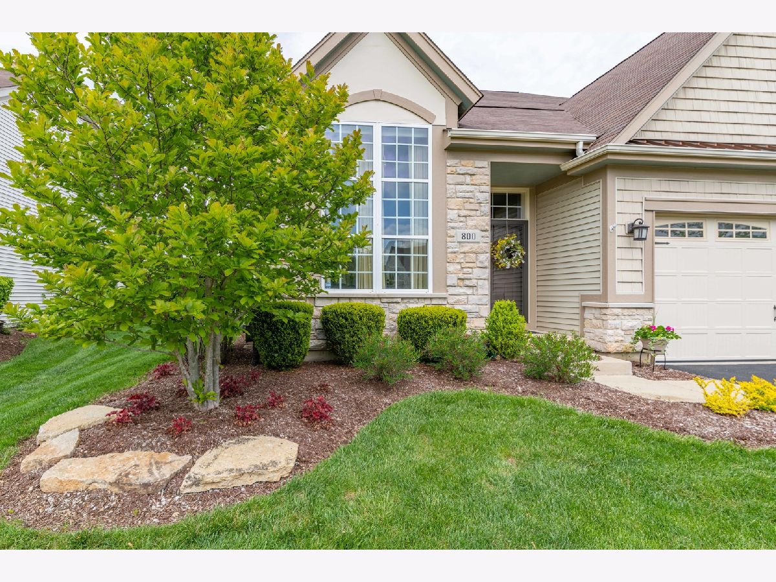
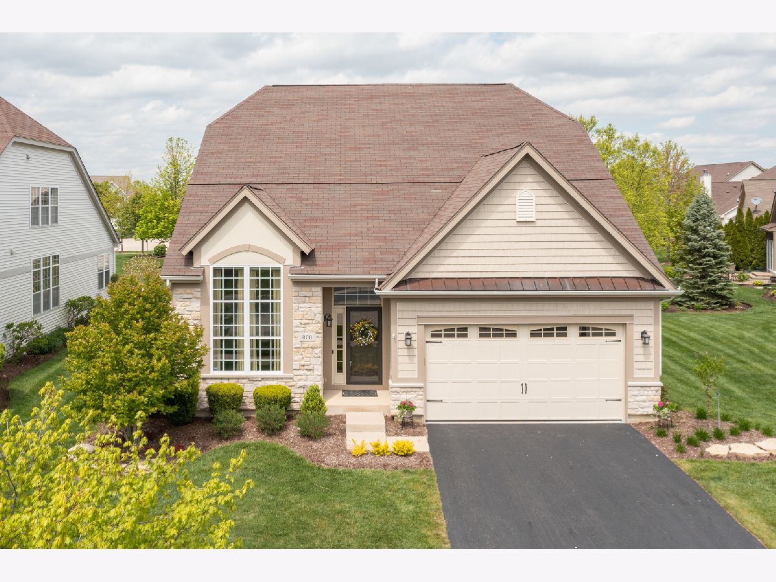
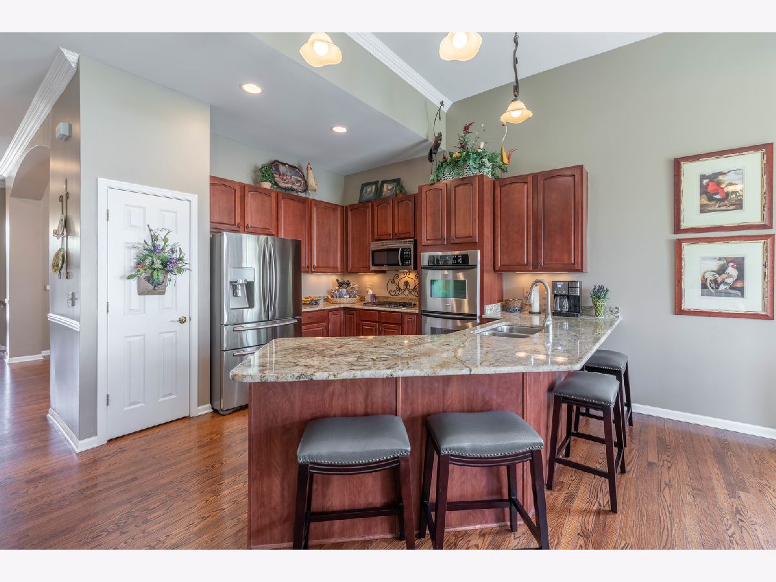
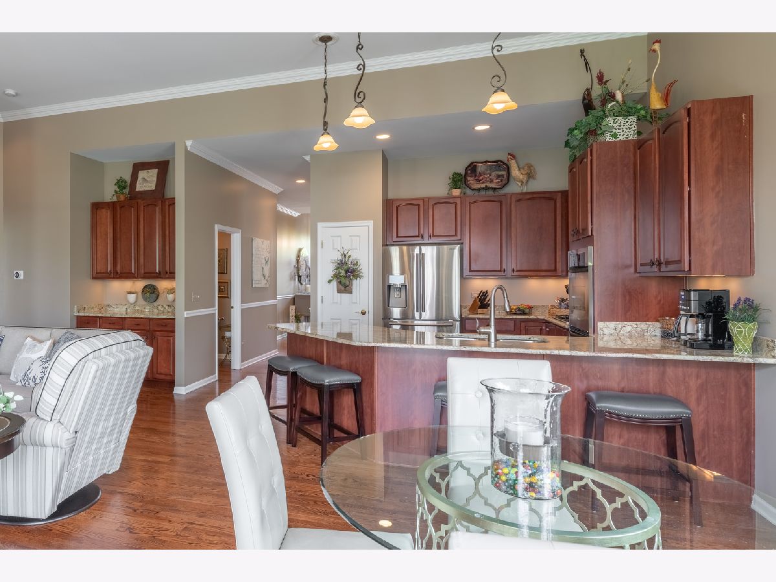


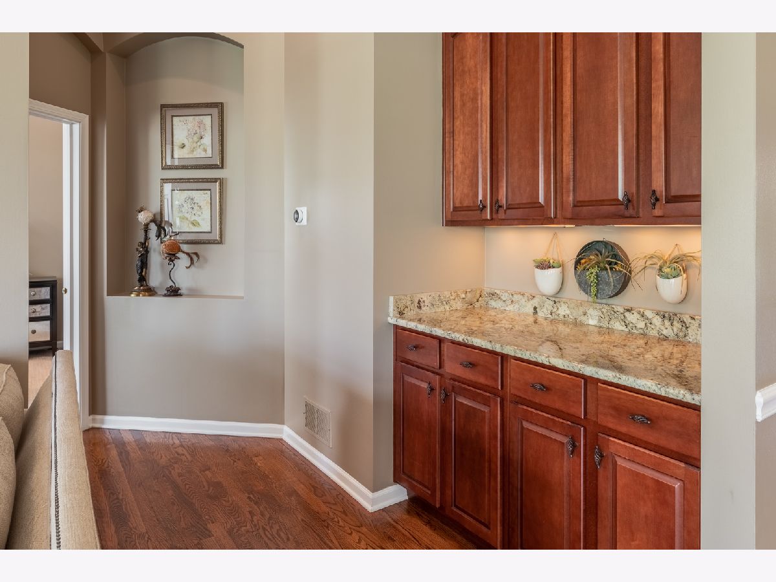


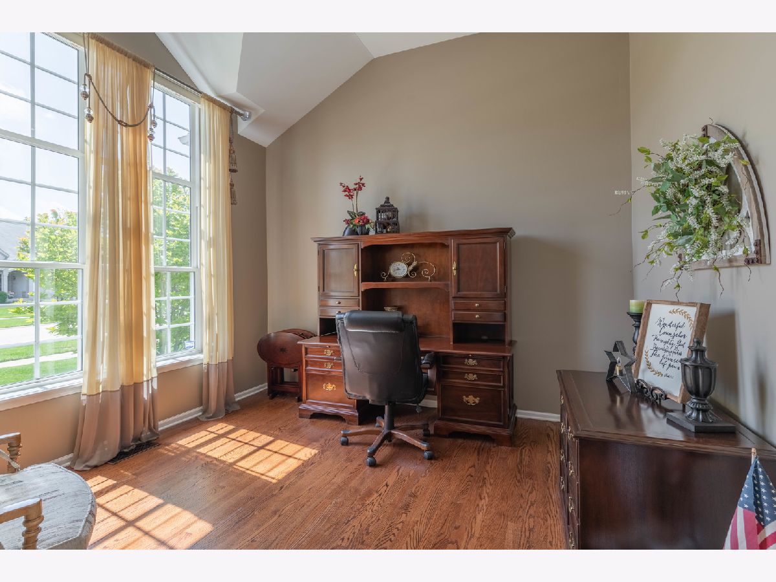

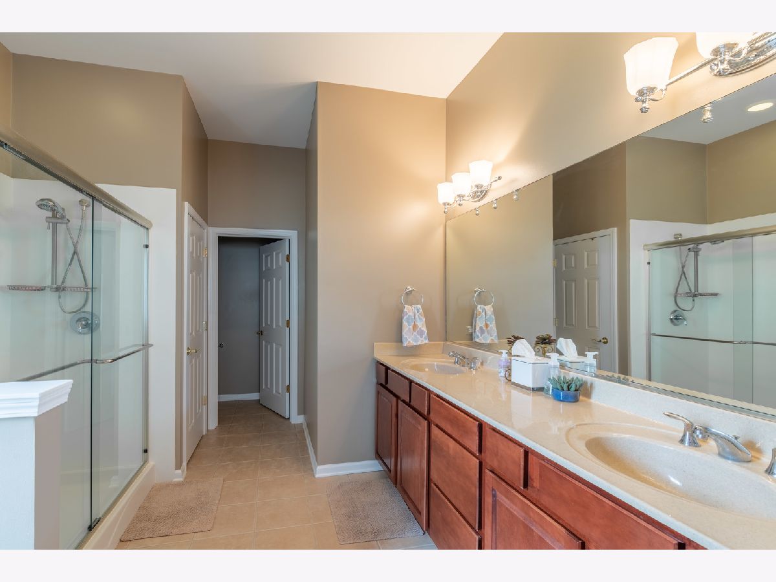
















Room Specifics
Total Bedrooms: 2
Bedrooms Above Ground: 2
Bedrooms Below Ground: 0
Dimensions: —
Floor Type: Carpet
Full Bathrooms: 3
Bathroom Amenities: Separate Shower,Double Sink,Soaking Tub
Bathroom in Basement: 0
Rooms: Eating Area,Loft,Office
Basement Description: Bathroom Rough-In,Egress Window
Other Specifics
| 2 | |
| Concrete Perimeter | |
| Asphalt | |
| Patio, Brick Paver Patio, Storms/Screens, Fire Pit | |
| — | |
| 130 X 68 | |
| Unfinished | |
| Full | |
| Vaulted/Cathedral Ceilings, Hardwood Floors, Wood Laminate Floors, First Floor Bedroom, First Floor Laundry, First Floor Full Bath, Built-in Features, Walk-In Closet(s), Some Wood Floors, Drapes/Blinds, Granite Counters, Separate Dining Room, Some Storm Doors | |
| Double Oven, Microwave, Dishwasher, Refrigerator, Washer, Dryer, Disposal, Water Softener Owned | |
| Not in DB | |
| Clubhouse, Pool, Tennis Court(s), Curbs, Sidewalks, Street Lights, Street Paved | |
| — | |
| — | |
| Wood Burning, Gas Starter |
Tax History
| Year | Property Taxes |
|---|---|
| 2013 | $7,840 |
| 2021 | $9,217 |
Contact Agent
Nearby Similar Homes
Nearby Sold Comparables
Contact Agent
Listing Provided By
Charles Rutenberg Realty of IL




