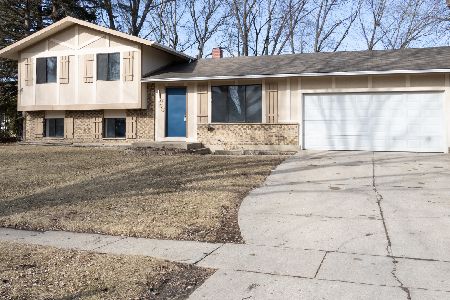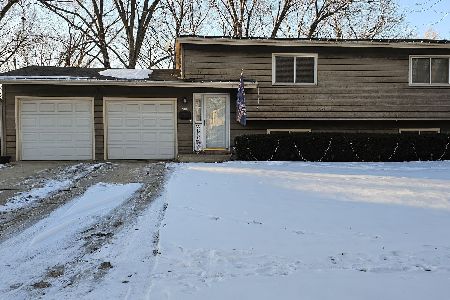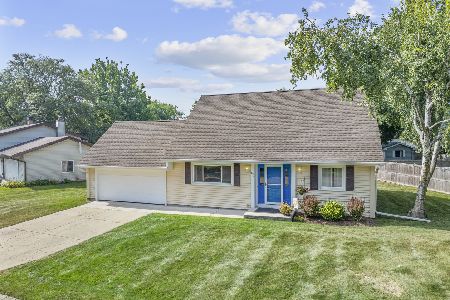694 Dartmoor Drive, Crystal Lake, Illinois 60014
$228,000
|
Sold
|
|
| Status: | Closed |
| Sqft: | 2,042 |
| Cost/Sqft: | $110 |
| Beds: | 4 |
| Baths: | 2 |
| Year Built: | 1976 |
| Property Taxes: | $5,529 |
| Days On Market: | 2444 |
| Lot Size: | 0,21 |
Description
Excellent Value In This Move In Condition And Well Maintained & Updated QUAD Level Home In The Heart Of Crystal Lake. Desirable Four Colonies Neighborhood. BIG Fenced Yard, Nicely Landscaped. FOUR Generously Sized Bedrooms & 2 Full UPDATED Baths. Formal Living Room, Large Family Room With Gas Start Wood Burning Fireplace & English Windows. Formal Dining Room With Beautiful Large Bay Window! In ADDITION TO THE TWO LIVING Areas, There Is Also A Fourth Level-An UNFINISHED SUB BASEMENT. Both Baths Have Been Completely Gutted & Remodeled! Newer Stainless Steel Appliances. Furnace Replaced 2013, Central Air Replaced 2016, Roof & Water Heater Replaced 2017! New Family Room Carpeting 2019. Newer Shed With Entry Doors On Front & Back! Master Bedroom Has Newer HARDWOOD FLOORS. Window Treatments & Appliances Included. Most Windows NEWER. Just Move In And Make It Your Own! PLEASE NOTE THAT MOST OF THE "ACTIVITY MODEL COMPS DO NOT HAVE THE SUB BASEMENT THAT THIS ONE DOES-MAKING THIS ONE 4 LEVELS!
Property Specifics
| Single Family | |
| — | |
| Quad Level | |
| 1976 | |
| Full | |
| ACTIVITY | |
| No | |
| 0.21 |
| Mc Henry | |
| Four Colonies | |
| 0 / Not Applicable | |
| None | |
| Public | |
| Public Sewer | |
| 10411521 | |
| 1907451028 |
Nearby Schools
| NAME: | DISTRICT: | DISTANCE: | |
|---|---|---|---|
|
Grade School
South Elementary School |
47 | — | |
|
Middle School
Lundahl Middle School |
47 | Not in DB | |
|
High School
Crystal Lake South High School |
155 | Not in DB | |
Property History
| DATE: | EVENT: | PRICE: | SOURCE: |
|---|---|---|---|
| 1 Aug, 2019 | Sold | $228,000 | MRED MLS |
| 16 Jun, 2019 | Under contract | $225,000 | MRED MLS |
| 10 Jun, 2019 | Listed for sale | $225,000 | MRED MLS |
Room Specifics
Total Bedrooms: 4
Bedrooms Above Ground: 4
Bedrooms Below Ground: 0
Dimensions: —
Floor Type: Carpet
Dimensions: —
Floor Type: Carpet
Dimensions: —
Floor Type: Wood Laminate
Full Bathrooms: 2
Bathroom Amenities: Double Sink
Bathroom in Basement: 0
Rooms: Foyer,Utility Room-Lower Level
Basement Description: Unfinished
Other Specifics
| 2.5 | |
| Concrete Perimeter | |
| Concrete | |
| Patio | |
| Fenced Yard,Landscaped,Mature Trees | |
| 70X13X50X50X130 | |
| Unfinished | |
| None | |
| Hardwood Floors, Wood Laminate Floors | |
| Range, Microwave, Dishwasher, Refrigerator, Washer, Dryer | |
| Not in DB | |
| Water Rights, Sidewalks, Street Lights, Street Paved | |
| — | |
| — | |
| Wood Burning, Gas Starter |
Tax History
| Year | Property Taxes |
|---|---|
| 2019 | $5,529 |
Contact Agent
Nearby Similar Homes
Nearby Sold Comparables
Contact Agent
Listing Provided By
RE/MAX Unlimited Northwest







