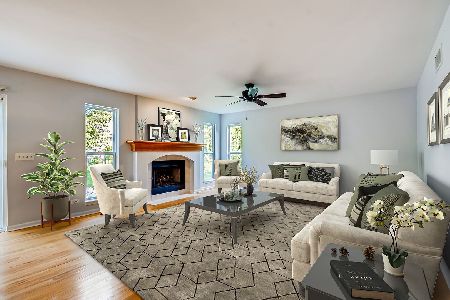694 Lake Ridge Drive, South Elgin, Illinois 60177
$330,000
|
Sold
|
|
| Status: | Closed |
| Sqft: | 2,596 |
| Cost/Sqft: | $137 |
| Beds: | 4 |
| Baths: | 4 |
| Year Built: | 2000 |
| Property Taxes: | $10,055 |
| Days On Market: | 3972 |
| Lot Size: | 0,20 |
Description
GREAT LOT BACKING TO POND AND WALKING PATH! 2-sty foyer, first-flr den & laundry; fin bsmnt w/full BA! Spacious, bright center-isle kit w/breakfast bar, planning desk, bay window, double ovens & hdwd flrs! H-U-G-E fam rm (note dimensions) w/vaulted clng & FP. Powder w/pedastal; lndry includes sink & very nice W&D! Lux mstr ste w/W-I closet (w/organizers)! Plantation shutters on first flr and in master! Short sale!
Property Specifics
| Single Family | |
| — | |
| Traditional | |
| 2000 | |
| Full | |
| — | |
| Yes | |
| 0.2 |
| Kane | |
| Thornwood | |
| 117 / Quarterly | |
| Clubhouse | |
| Public | |
| Public Sewer | |
| 08861555 | |
| 0905403002 |
Property History
| DATE: | EVENT: | PRICE: | SOURCE: |
|---|---|---|---|
| 21 Dec, 2015 | Sold | $330,000 | MRED MLS |
| 1 Aug, 2015 | Under contract | $354,900 | MRED MLS |
| — | Last price change | $364,900 | MRED MLS |
| 14 Mar, 2015 | Listed for sale | $384,900 | MRED MLS |
Room Specifics
Total Bedrooms: 5
Bedrooms Above Ground: 4
Bedrooms Below Ground: 1
Dimensions: —
Floor Type: Carpet
Dimensions: —
Floor Type: Carpet
Dimensions: —
Floor Type: Carpet
Dimensions: —
Floor Type: —
Full Bathrooms: 4
Bathroom Amenities: Separate Shower,Double Sink,Soaking Tub
Bathroom in Basement: 1
Rooms: Bedroom 5,Den,Recreation Room
Basement Description: Finished
Other Specifics
| 3 | |
| Concrete Perimeter | |
| Asphalt | |
| Patio | |
| Pond(s) | |
| 77X125X62X125 | |
| — | |
| Full | |
| Vaulted/Cathedral Ceilings, Hardwood Floors, First Floor Laundry | |
| Range, Microwave, Dishwasher, Refrigerator, Washer, Dryer, Disposal | |
| Not in DB | |
| Clubhouse, Pool, Tennis Courts, Sidewalks | |
| — | |
| — | |
| Gas Starter |
Tax History
| Year | Property Taxes |
|---|---|
| 2015 | $10,055 |
Contact Agent
Nearby Similar Homes
Nearby Sold Comparables
Contact Agent
Listing Provided By
RE/MAX Excels







