691 Lake Ridge Drive, South Elgin, Illinois 60177
$378,000
|
Sold
|
|
| Status: | Closed |
| Sqft: | 2,266 |
| Cost/Sqft: | $172 |
| Beds: | 4 |
| Baths: | 3 |
| Year Built: | 2000 |
| Property Taxes: | $10,156 |
| Days On Market: | 1664 |
| Lot Size: | 0,25 |
Description
ORIGINAL OWNERS' HOME in excellent condition! Vaulted living room, crown molding in dining room & gorgeous wood floors throughout 1st floor! Kitchen has attractive cabinetry and Corian c-tops + eating area with floorplan open to wide family room w/gas log fireplace! All newer kitchen appliances including French Door refrigerator/freezer w/water & ice in door. Newer washer & dryer in separate laundry room in basement, with 1st floor laundry hook-ups as well! Roomy 2nd floor landing leading to spacious bedrooms. Large primary BR suite features walk-in closet, 2nd closet & private bath! Rough plumbing for future bath in basement! Brick paver patio overlooks beautiful yard w/irrigation system! Architectural roof w/tear-off installed Nov, 2019! Enjoy walking trails, pool, club house and sports core in this excellent Crown Development community!
Property Specifics
| Single Family | |
| — | |
| Traditional | |
| 2000 | |
| Full | |
| — | |
| No | |
| 0.25 |
| Kane | |
| Thornwood | |
| 135 / Monthly | |
| Clubhouse,Exercise Facilities,Pool | |
| Public | |
| Public Sewer, Sewer-Storm | |
| 11151459 | |
| 0905404001 |
Nearby Schools
| NAME: | DISTRICT: | DISTANCE: | |
|---|---|---|---|
|
Grade School
Corron Elementary School |
303 | — | |
|
Middle School
Wredling Middle School |
303 | Not in DB | |
|
High School
St Charles North High School |
303 | Not in DB | |
Property History
| DATE: | EVENT: | PRICE: | SOURCE: |
|---|---|---|---|
| 10 Sep, 2021 | Sold | $378,000 | MRED MLS |
| 2 Aug, 2021 | Under contract | $389,900 | MRED MLS |
| — | Last price change | $399,500 | MRED MLS |
| 9 Jul, 2021 | Listed for sale | $409,500 | MRED MLS |
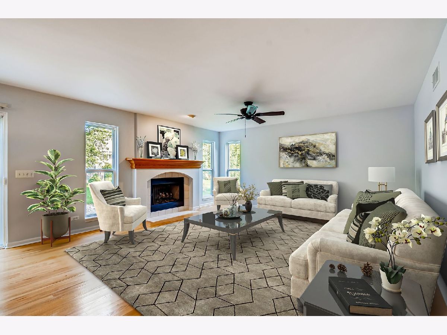
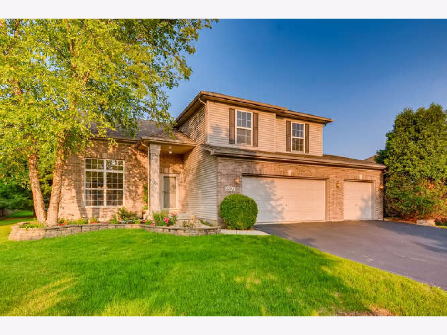
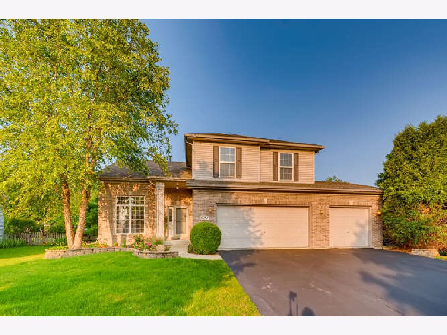
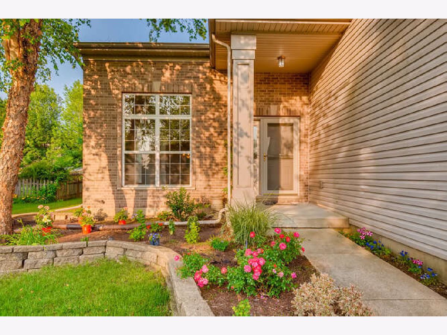
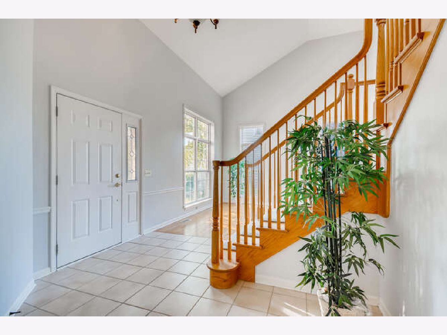
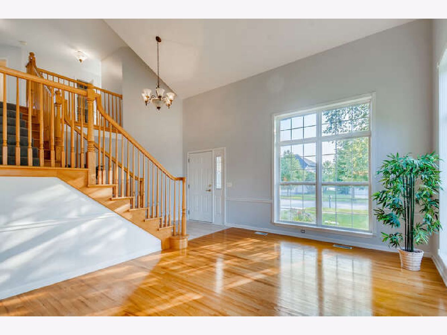
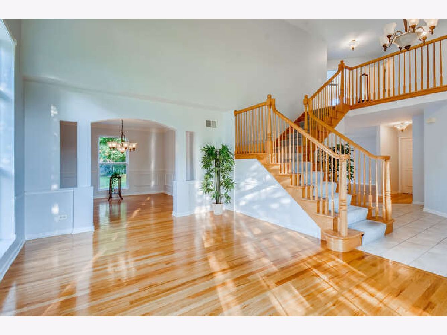
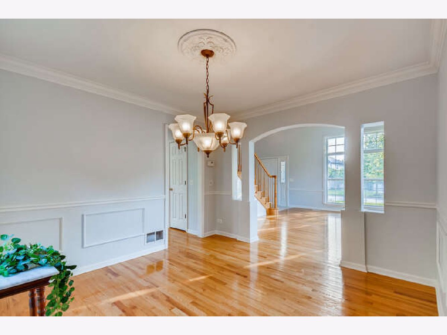
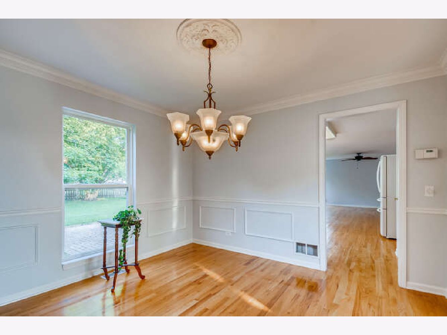
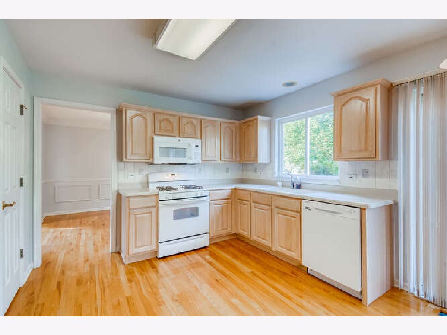
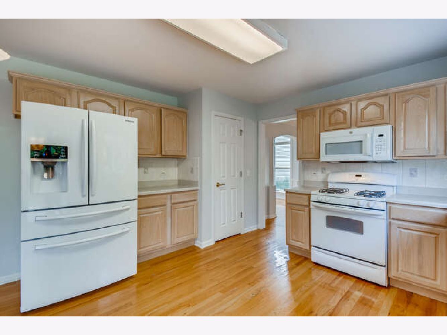
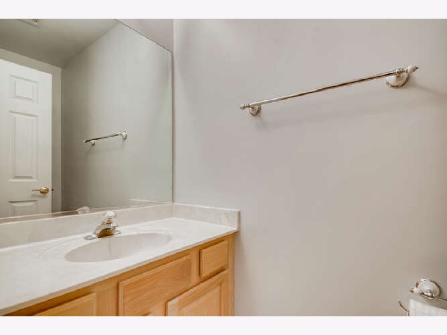
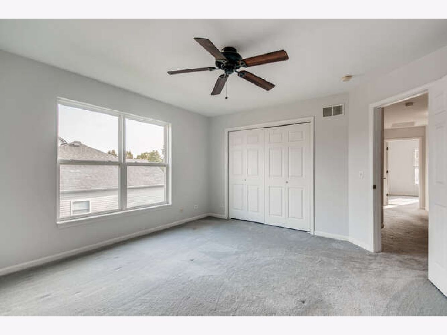
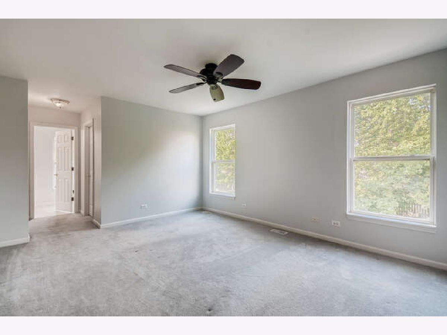
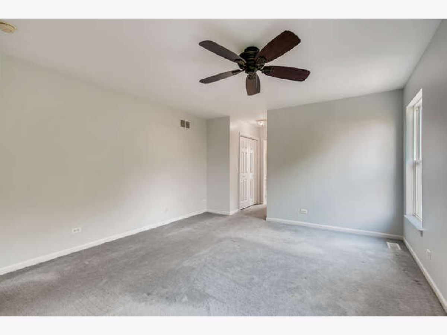
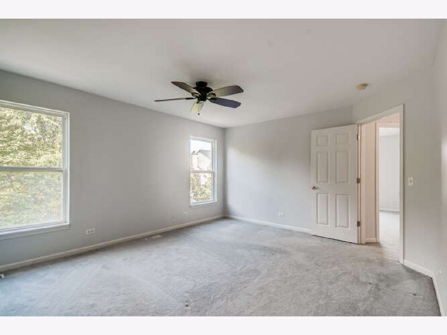
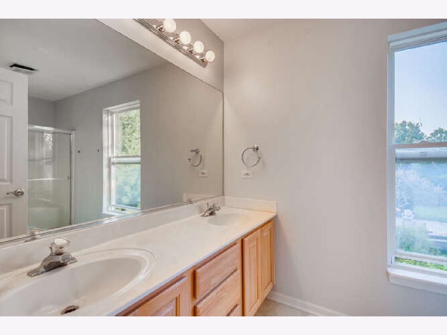
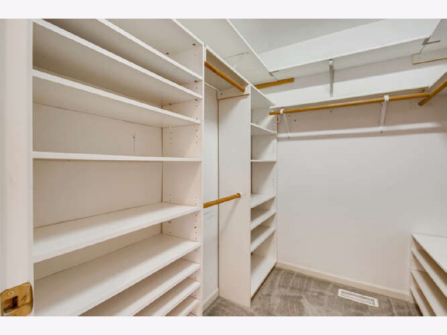
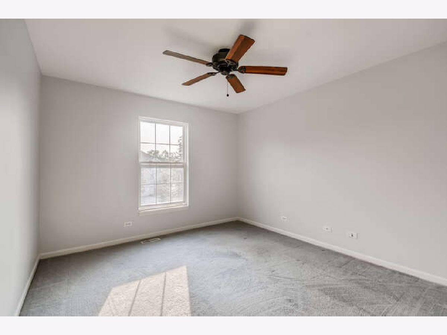
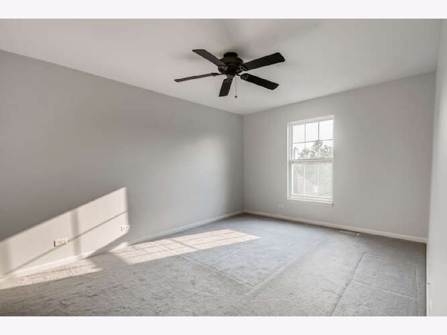
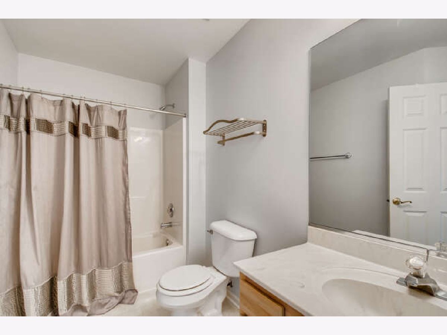
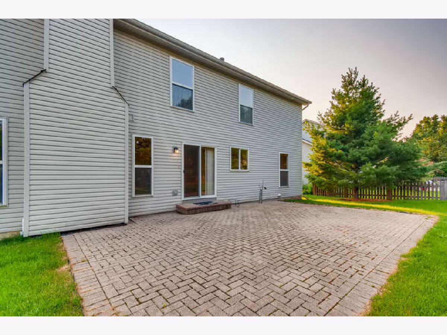
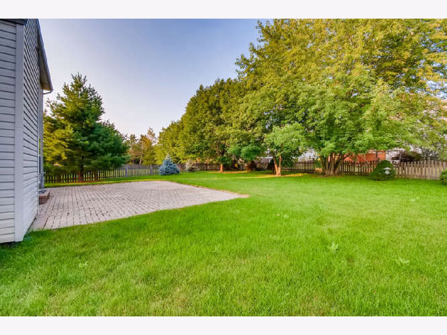
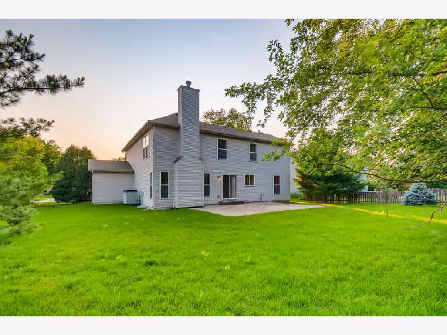
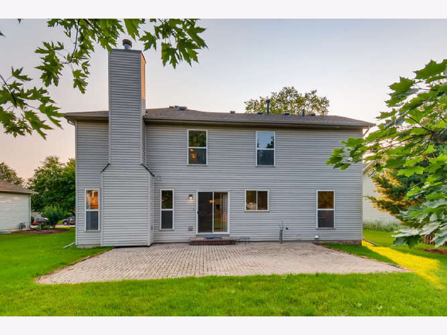
Room Specifics
Total Bedrooms: 4
Bedrooms Above Ground: 4
Bedrooms Below Ground: 0
Dimensions: —
Floor Type: Carpet
Dimensions: —
Floor Type: Carpet
Dimensions: —
Floor Type: Carpet
Full Bathrooms: 3
Bathroom Amenities: Double Sink
Bathroom in Basement: 0
Rooms: Storage,Utility Room-Lower Level
Basement Description: Partially Finished
Other Specifics
| 3 | |
| Concrete Perimeter | |
| Asphalt | |
| Brick Paver Patio, Storms/Screens | |
| — | |
| 70X139X93X126 | |
| — | |
| Full | |
| Vaulted/Cathedral Ceilings, Hardwood Floors, First Floor Laundry, Walk-In Closet(s) | |
| Range, Microwave, Dishwasher, Refrigerator, Washer, Dryer, Disposal | |
| Not in DB | |
| — | |
| — | |
| — | |
| Gas Log, Gas Starter |
Tax History
| Year | Property Taxes |
|---|---|
| 2021 | $10,156 |
Contact Agent
Nearby Similar Homes
Nearby Sold Comparables
Contact Agent
Listing Provided By
REMAX Horizon







