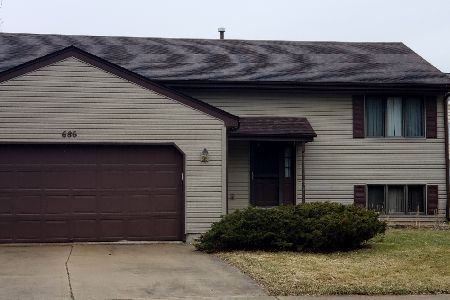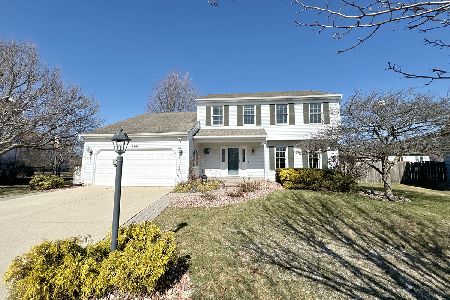694 Shenandoah Trail, Elgin, Illinois 60123
$211,000
|
Sold
|
|
| Status: | Closed |
| Sqft: | 2,241 |
| Cost/Sqft: | $98 |
| Beds: | 4 |
| Baths: | 3 |
| Year Built: | 1988 |
| Property Taxes: | $5,756 |
| Days On Market: | 4346 |
| Lot Size: | 0,33 |
Description
Lovely home on cul-de-sac with one of the largest lots in the subdivision! Recently updated with new carpet, kitchen counter tops, and shed. Wood burning fireplace, double tier deck, and a finished basement (pool table is not included). Large room sizes with walk-in-closets in every room!
Property Specifics
| Single Family | |
| — | |
| — | |
| 1988 | |
| Partial | |
| — | |
| No | |
| 0.33 |
| Kane | |
| Valley Creek | |
| 0 / Not Applicable | |
| None | |
| Public | |
| Public Sewer | |
| 08548973 | |
| 0609251003 |
Property History
| DATE: | EVENT: | PRICE: | SOURCE: |
|---|---|---|---|
| 2 Jun, 2014 | Sold | $211,000 | MRED MLS |
| 25 Apr, 2014 | Under contract | $219,900 | MRED MLS |
| 3 Mar, 2014 | Listed for sale | $219,900 | MRED MLS |
Room Specifics
Total Bedrooms: 4
Bedrooms Above Ground: 4
Bedrooms Below Ground: 0
Dimensions: —
Floor Type: Carpet
Dimensions: —
Floor Type: Carpet
Dimensions: —
Floor Type: Carpet
Full Bathrooms: 3
Bathroom Amenities: —
Bathroom in Basement: 0
Rooms: Eating Area
Basement Description: Finished,Crawl
Other Specifics
| 2 | |
| — | |
| Asphalt | |
| — | |
| — | |
| 14186 | |
| — | |
| Full | |
| Vaulted/Cathedral Ceilings, Wood Laminate Floors | |
| Range, Microwave, Dishwasher, Washer, Dryer, Disposal | |
| Not in DB | |
| Sidewalks, Street Paved | |
| — | |
| — | |
| Wood Burning |
Tax History
| Year | Property Taxes |
|---|---|
| 2014 | $5,756 |
Contact Agent
Nearby Similar Homes
Nearby Sold Comparables
Contact Agent
Listing Provided By
Current Real Estate







