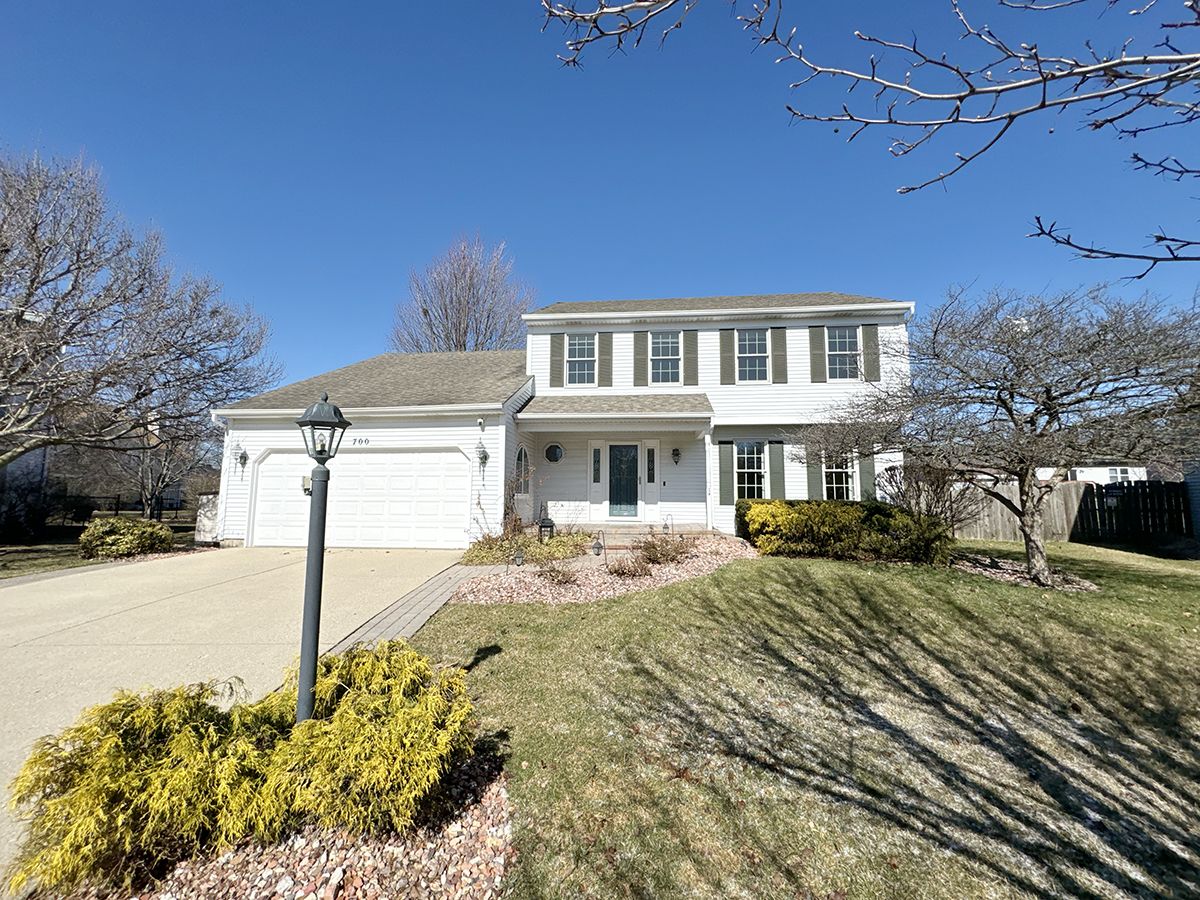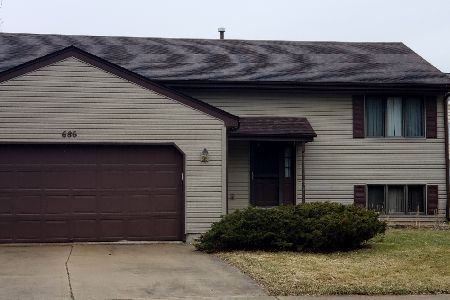700 Shenandoah Trail, Elgin, Illinois 60123
$389,900
|
Sold
|
|
| Status: | Closed |
| Sqft: | 2,052 |
| Cost/Sqft: | $190 |
| Beds: | 4 |
| Baths: | 3 |
| Year Built: | 1988 |
| Property Taxes: | $7,133 |
| Days On Market: | 695 |
| Lot Size: | 0,19 |
Description
This charming two-story home, nestled on a peaceful cul-de-sac, greets you with a welcoming covered front porch that leads into a gracious foyer adjoining a spacious living room. It boasts a formal dining area perfect for hosting gatherings, alongside a white, bright kitchen equipped with granite countertops. This kitchen flows seamlessly into an eating area and a cozy family room, highlighted by a fireplace and French doors that open to a well-maintained yard. The main floor is also home to a convenient laundry center and powder room. Upstairs, the private primary suite features a full bath, while additional bedrooms share a hall bath. The basement features a large finished rec room, workshop area, storage/utility space and a concrete craw for extra storage needs. The property includes a private, fenced backyard with a patio with pergola and a shed, plus an expanded 2.5 car garage. Located within a subdivision that hosts its own elementary school, the home has seen significant updates, including a new AC unit in 2021, furnace in 2022, hot water heater in 2017, window replacements from 2014-2020, and a new shed in 2021, among others. Plus a great location just minutes to I-90, Randall Rd, Sherman Hospital, Shopping, Dining and more.
Property Specifics
| Single Family | |
| — | |
| — | |
| 1988 | |
| — | |
| — | |
| No | |
| 0.19 |
| Kane | |
| Valley Creek | |
| 0 / Not Applicable | |
| — | |
| — | |
| — | |
| 11960107 | |
| 0609251005 |
Nearby Schools
| NAME: | DISTRICT: | DISTANCE: | |
|---|---|---|---|
|
Grade School
Creekside Elementary School |
46 | — | |
|
Middle School
Kimball Middle School |
46 | Not in DB | |
|
High School
Larkin High School |
46 | Not in DB | |
Property History
| DATE: | EVENT: | PRICE: | SOURCE: |
|---|---|---|---|
| 25 Mar, 2024 | Sold | $389,900 | MRED MLS |
| 4 Mar, 2024 | Under contract | $389,900 | MRED MLS |
| 1 Mar, 2024 | Listed for sale | $389,900 | MRED MLS |







































Room Specifics
Total Bedrooms: 4
Bedrooms Above Ground: 4
Bedrooms Below Ground: 0
Dimensions: —
Floor Type: —
Dimensions: —
Floor Type: —
Dimensions: —
Floor Type: —
Full Bathrooms: 3
Bathroom Amenities: —
Bathroom in Basement: 0
Rooms: —
Basement Description: Finished,Crawl
Other Specifics
| 2.5 | |
| — | |
| Asphalt | |
| — | |
| — | |
| 83X110 | |
| — | |
| — | |
| — | |
| — | |
| Not in DB | |
| — | |
| — | |
| — | |
| — |
Tax History
| Year | Property Taxes |
|---|---|
| 2024 | $7,133 |
Contact Agent
Nearby Similar Homes
Nearby Sold Comparables
Contact Agent
Listing Provided By
Premier Living Properties






