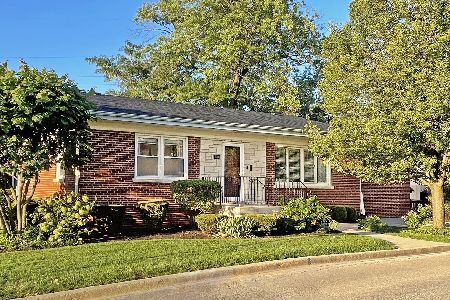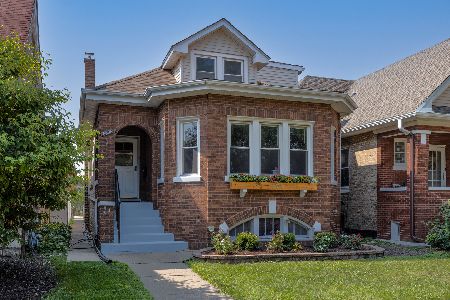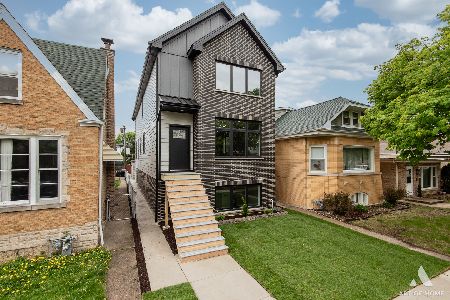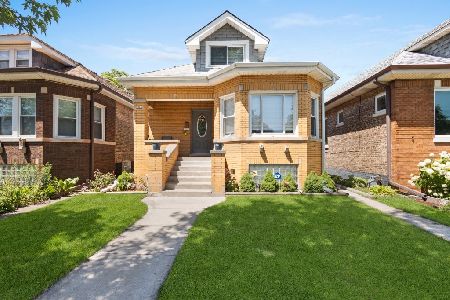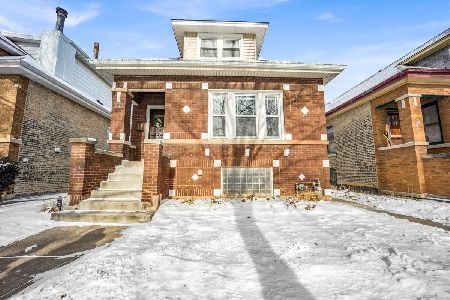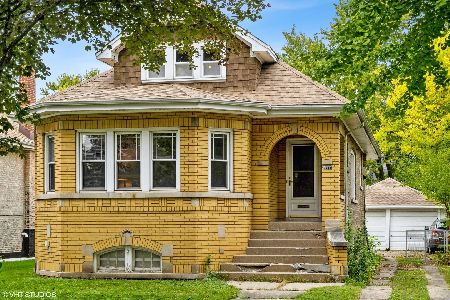6941 29th Place, Berwyn, Illinois 60402
$280,000
|
Sold
|
|
| Status: | Closed |
| Sqft: | 1,720 |
| Cost/Sqft: | $168 |
| Beds: | 4 |
| Baths: | 2 |
| Year Built: | 1930 |
| Property Taxes: | $5,899 |
| Days On Market: | 1870 |
| Lot Size: | 0,10 |
Description
Adorable brick bungalow filled with charm, great curb appeal and spacious backyard. Recently refinished hardwood floors throughout the main level with carpeting on the second level. The main level provides two bedrooms with a full bath in between. Living room features an electric fireplace with built-in shelving and a nice big picture window and open to a formal dining room. White trim, baseboards and crown molding. Cute kitchen has an island with seating for two and views of the backyard. Plenty of cabinetry and extra storage in the walk-in pantry. The second levels provides two spacious bedrooms with a second full bath. Natural light flows in every room. Enclosed back porch. Unfinished basement is dry, has good ceiling height, and waiting for your finishing ideas! Exterior access is available. Very well maintained and cared for by the same family for many years. Walk to schools, Proksa Park with bike trails and kids play area, YMCA, and many dining options. Short drive to I-55 and I-290.
Property Specifics
| Single Family | |
| — | |
| Bungalow | |
| 1930 | |
| Full | |
| — | |
| No | |
| 0.1 |
| Cook | |
| — | |
| — / Not Applicable | |
| None | |
| Lake Michigan | |
| Public Sewer | |
| 10860744 | |
| 16303170200000 |
Nearby Schools
| NAME: | DISTRICT: | DISTANCE: | |
|---|---|---|---|
|
Grade School
Emerson Elementary School |
100 | — | |
|
Middle School
Heritage Middle School |
100 | Not in DB | |
|
High School
J Sterling Morton West High Scho |
201 | Not in DB | |
Property History
| DATE: | EVENT: | PRICE: | SOURCE: |
|---|---|---|---|
| 30 Dec, 2020 | Sold | $280,000 | MRED MLS |
| 3 Nov, 2020 | Under contract | $289,000 | MRED MLS |
| 15 Oct, 2020 | Listed for sale | $289,000 | MRED MLS |
| 21 Feb, 2024 | Sold | $350,000 | MRED MLS |
| 18 Jan, 2024 | Under contract | $345,000 | MRED MLS |
| 9 Jan, 2024 | Listed for sale | $345,000 | MRED MLS |
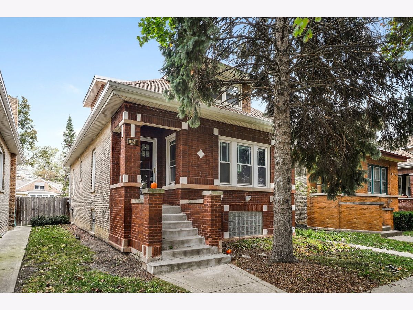
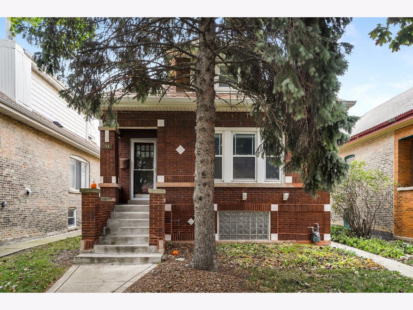
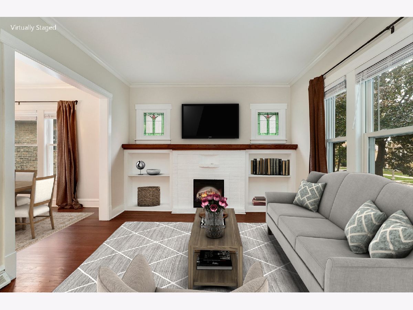
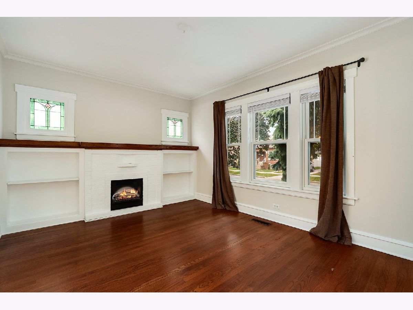
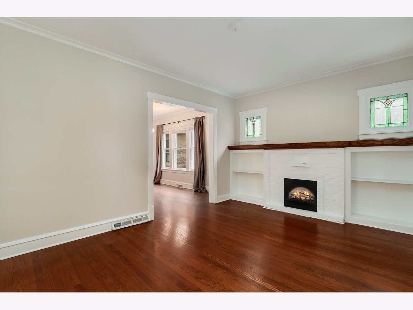
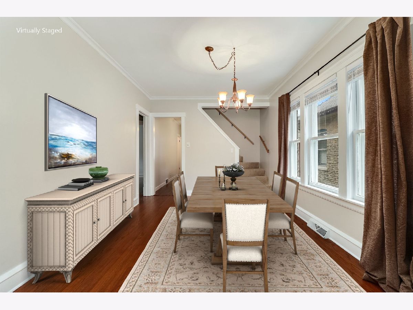
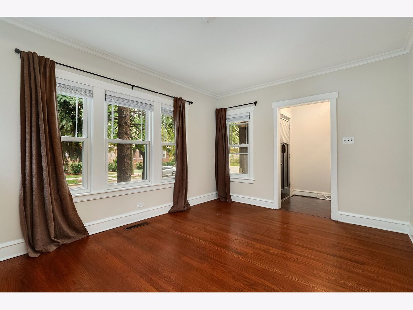
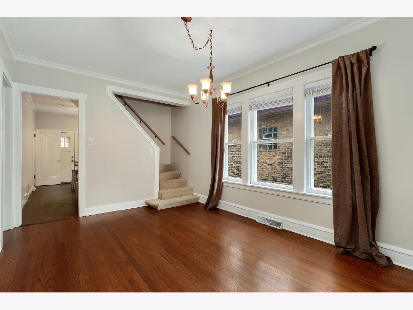
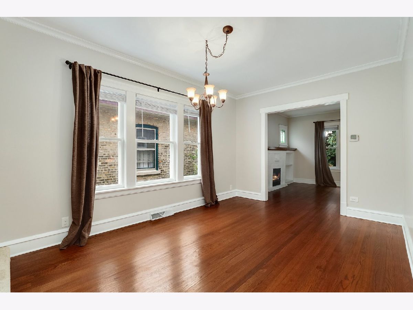
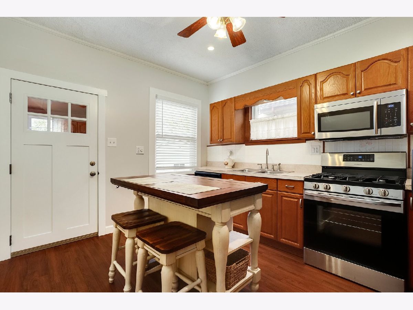
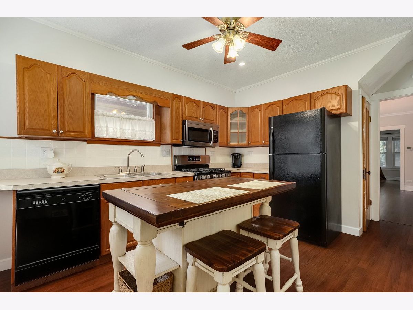
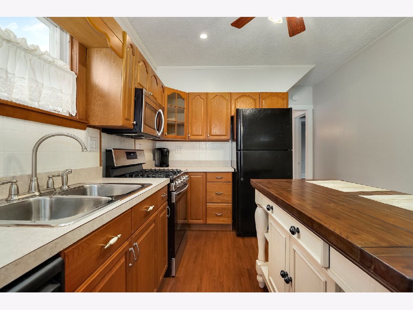
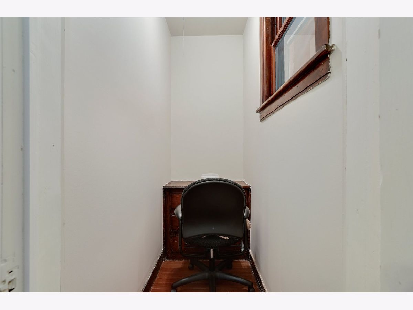
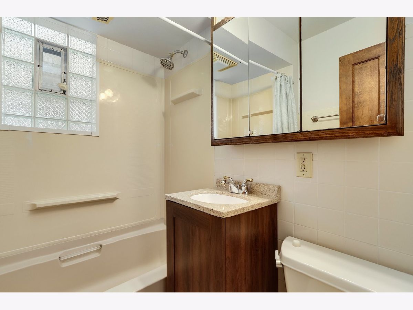
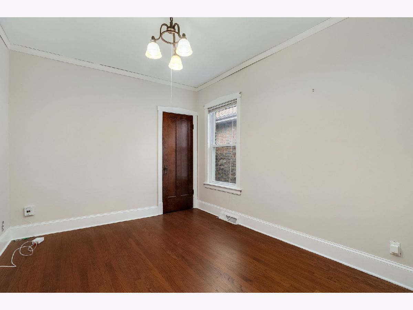
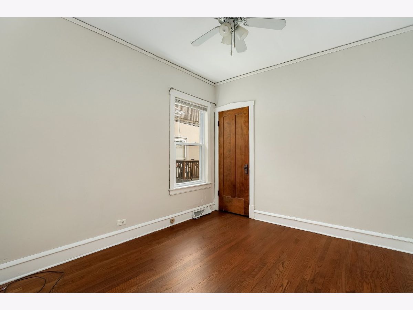
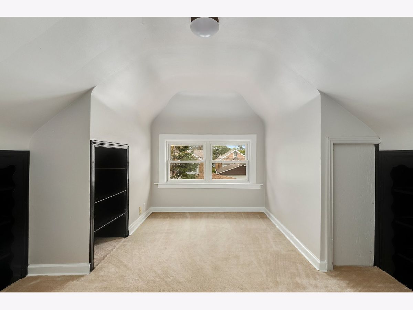
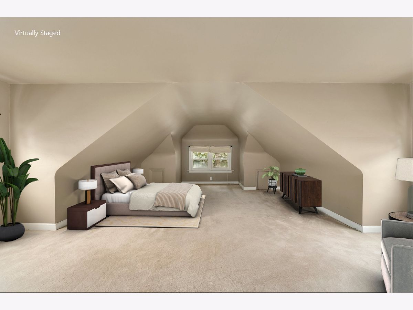
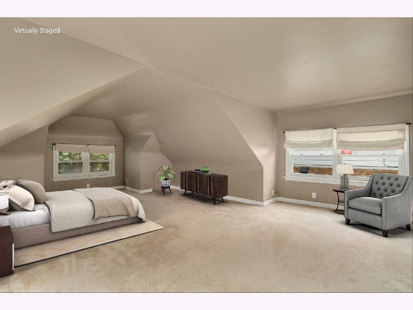
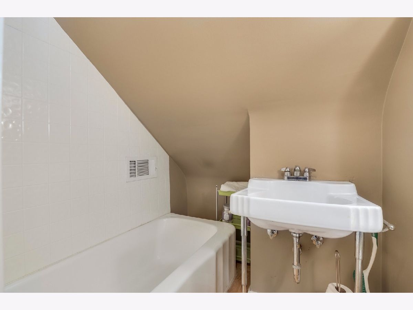
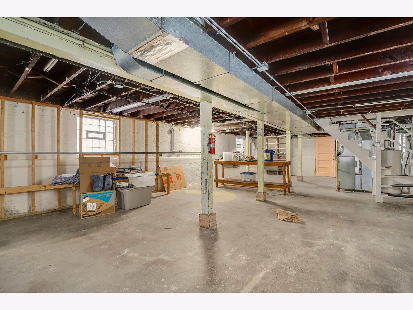
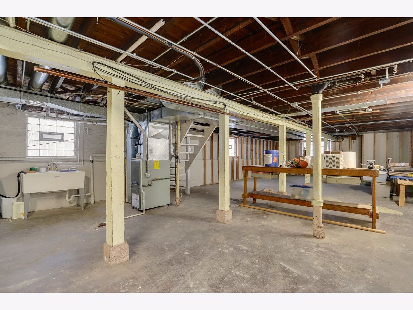
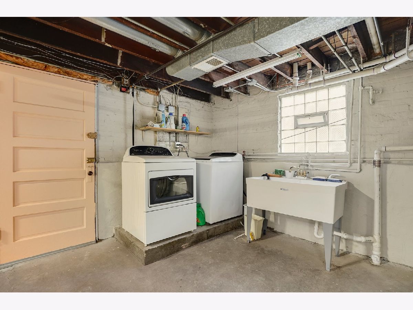
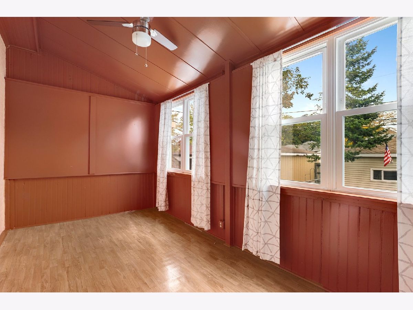
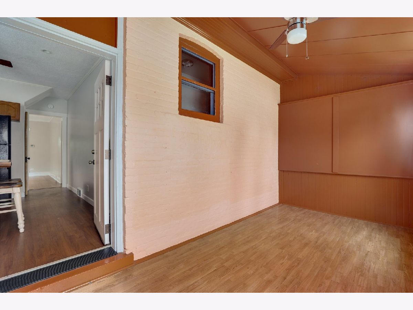
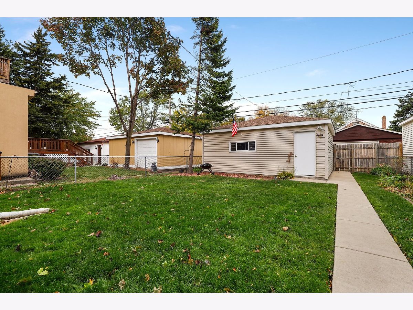
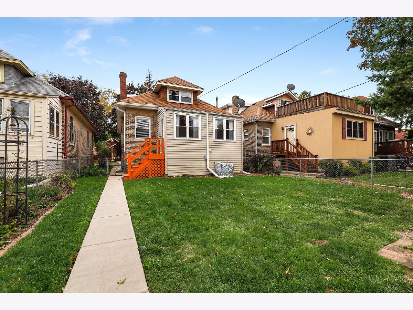
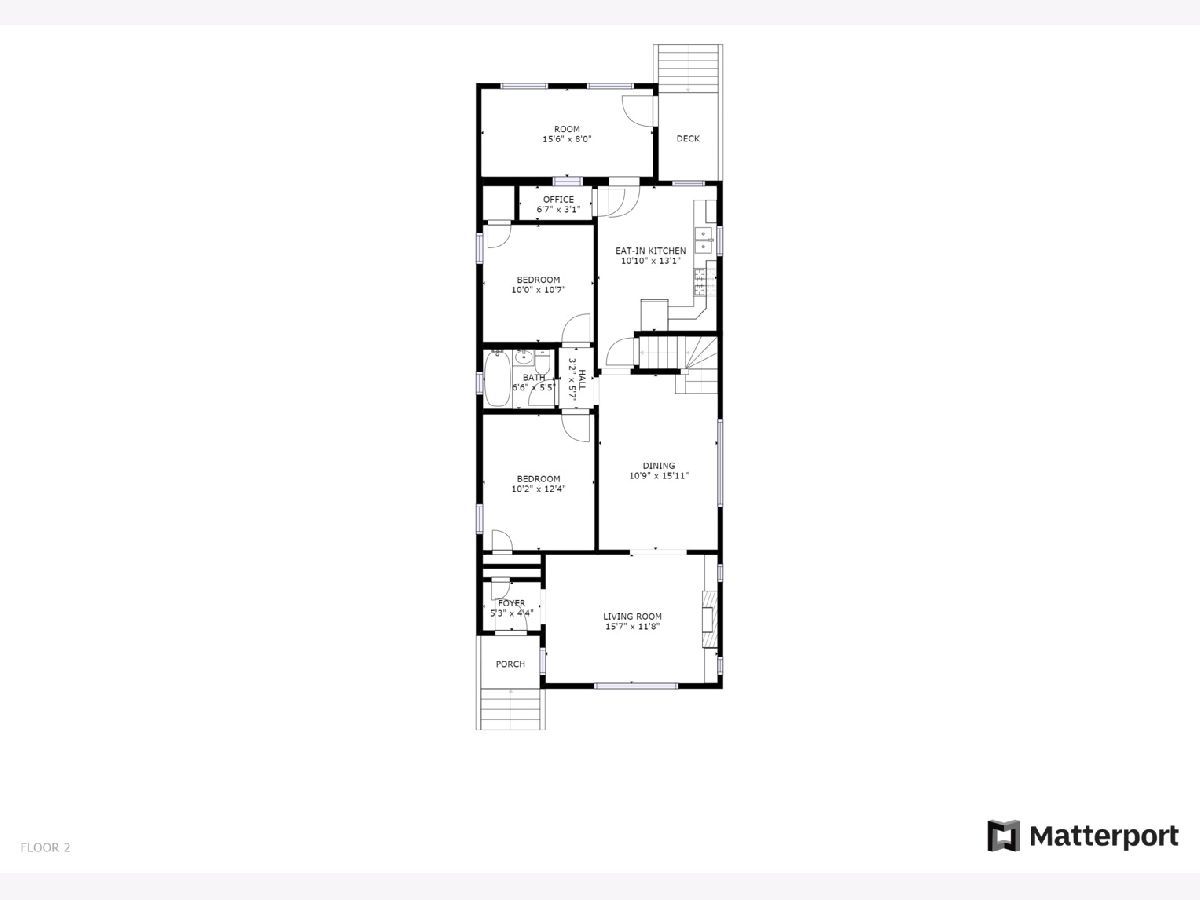
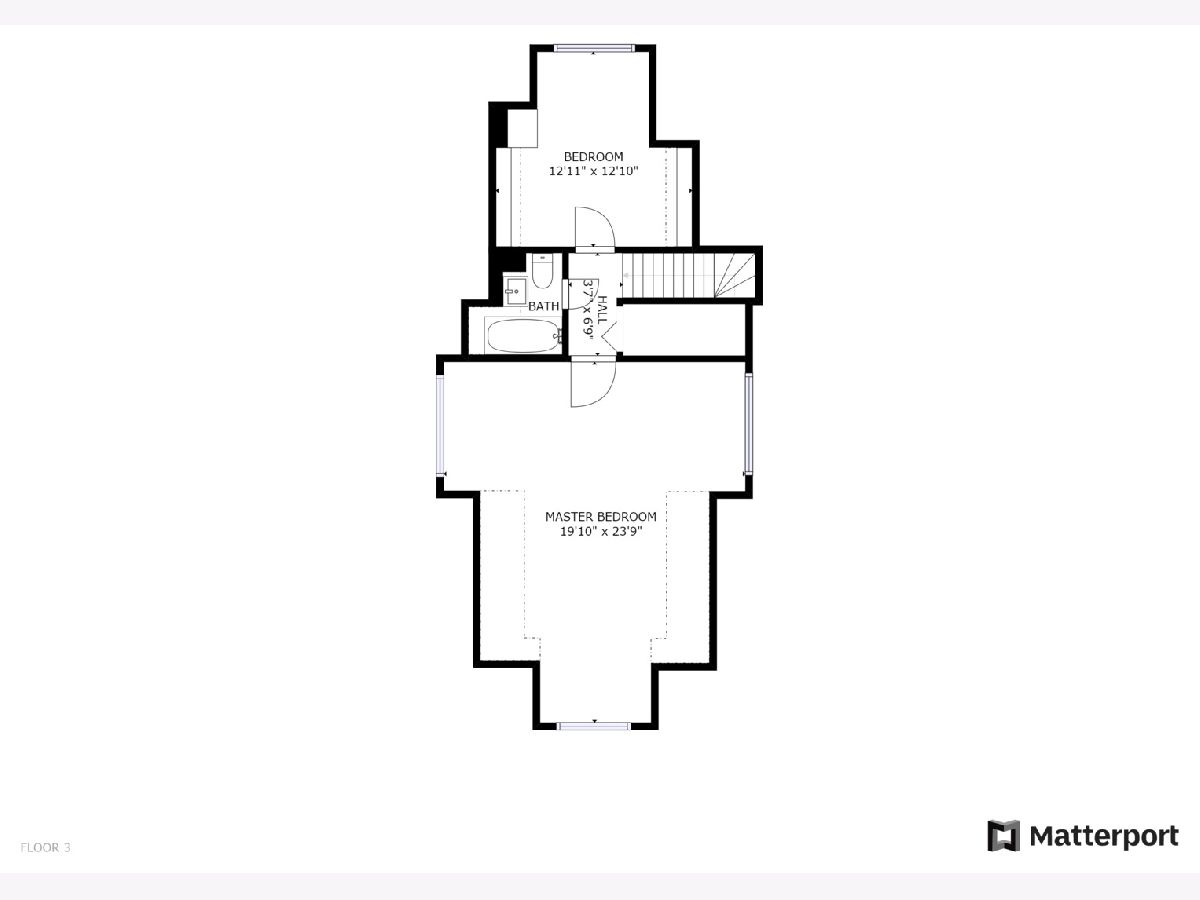
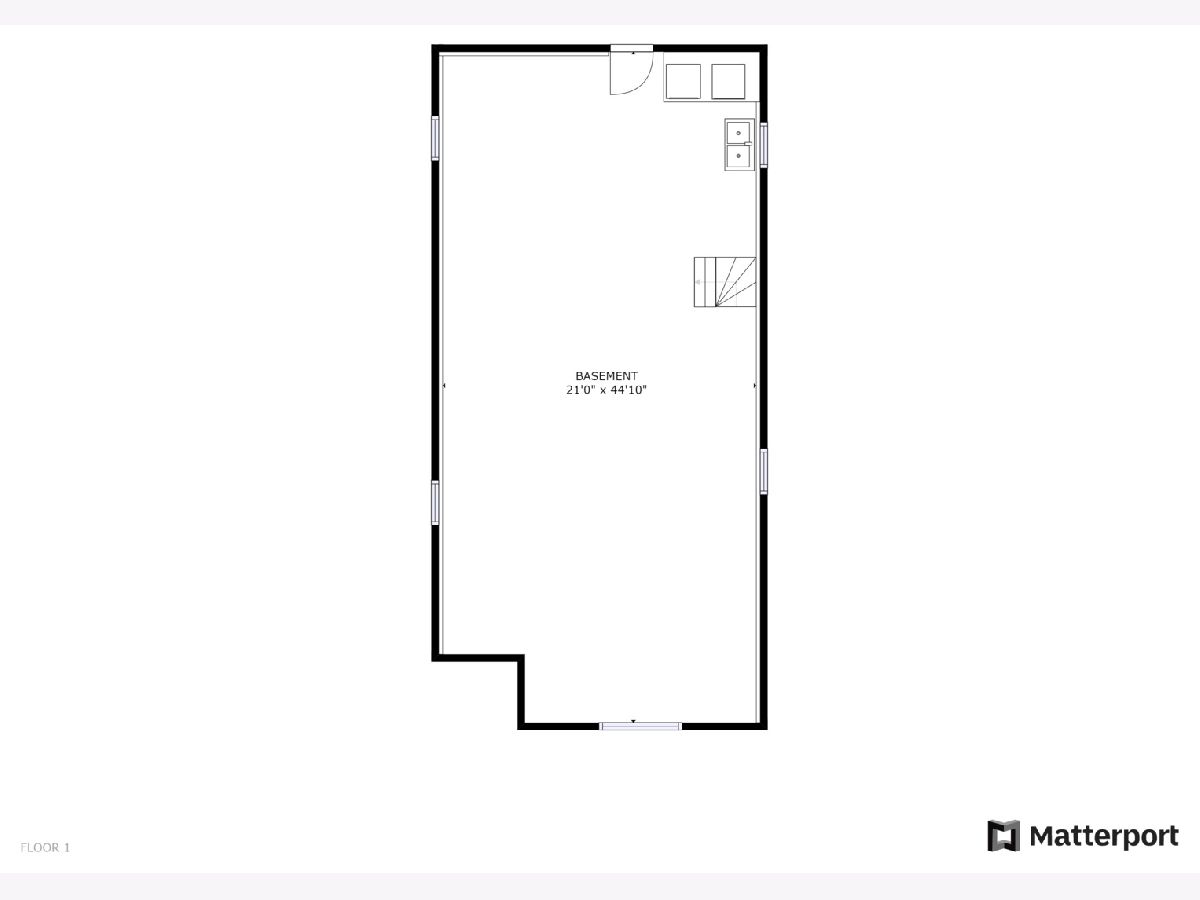
Room Specifics
Total Bedrooms: 4
Bedrooms Above Ground: 4
Bedrooms Below Ground: 0
Dimensions: —
Floor Type: Carpet
Dimensions: —
Floor Type: Hardwood
Dimensions: —
Floor Type: Hardwood
Full Bathrooms: 2
Bathroom Amenities: Soaking Tub
Bathroom in Basement: 0
Rooms: Recreation Room,Enclosed Porch
Basement Description: Unfinished,Exterior Access
Other Specifics
| 2.5 | |
| Concrete Perimeter | |
| — | |
| Porch | |
| — | |
| 33X125 | |
| Dormer,Finished,Full,Interior Stair | |
| — | |
| Hardwood Floors, First Floor Bedroom, First Floor Full Bath, Bookcases | |
| Range, Microwave, Dishwasher, Refrigerator | |
| Not in DB | |
| Park, Curbs, Sidewalks, Street Lights, Street Paved | |
| — | |
| — | |
| Electric |
Tax History
| Year | Property Taxes |
|---|---|
| 2020 | $5,899 |
| 2024 | $8,985 |
Contact Agent
Nearby Similar Homes
Nearby Sold Comparables
Contact Agent
Listing Provided By
Redfin Corporation

