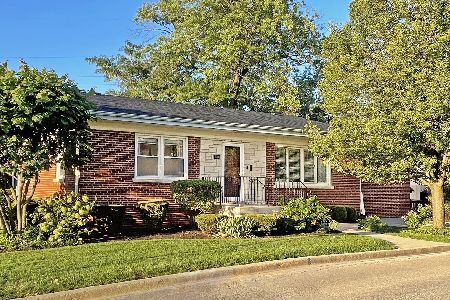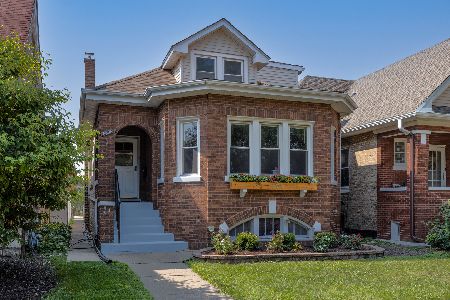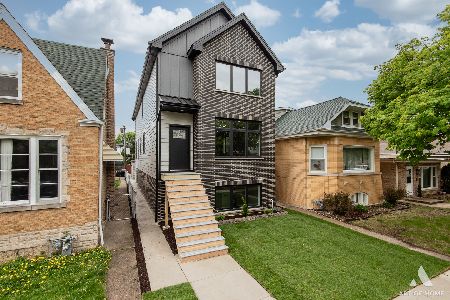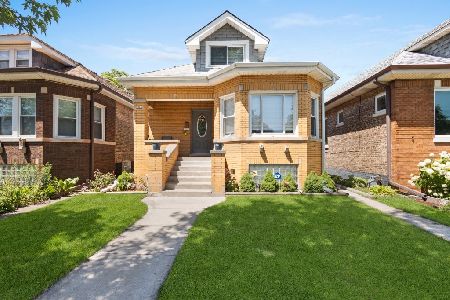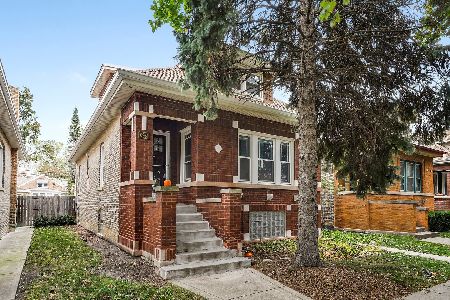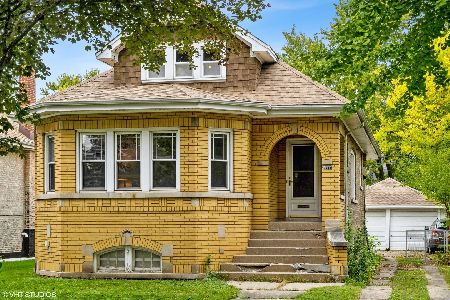6941 29th Place, Berwyn, Illinois 60402
$350,000
|
Sold
|
|
| Status: | Closed |
| Sqft: | 1,720 |
| Cost/Sqft: | $201 |
| Beds: | 4 |
| Baths: | 2 |
| Year Built: | 1930 |
| Property Taxes: | $8,985 |
| Days On Market: | 685 |
| Lot Size: | 0,10 |
Description
Welcome to a beautiful Berwyn bungalow steps from Proksa Park. Step inside and be greeted by a sense of warmth and style, thanks to the recent updates that have infused the home with on-trend design. The living room features built-in bookshelves and beautiful stained glass windows above in addition to three newer windows. A large dining room offers ample seating, and two main floor bedrooms share a full bath recently updated with penny tile floor and a new soaking tub with on-trend tile surround. The kitchen features a large walk-in pantry and a custom island. There is an additional mud room space that could easily be converted to a four-season room, currently three-season. Upstairs is a nursery and an extra large primary bedroom, a walk-in closet could easily be added to this space. You'll appreciate the finished basement a versatile space that works as a family room, playroom, and gym. And for those who need to stay productive, there's a dedicated office space tucked away, ensuring you can work from home in peace and quiet. Laundry room and storage are plentiful in the back room. Step outside and enjoy the fresh air on your brand-new patio in the backyard. This private oasis is perfect for al fresco dining, barbeques with friends, or simply soaking up the sun. With Proksa Park just steps away, you'll have endless opportunities for outdoor recreation and enjoying the vibrant Berwyn community.
Property Specifics
| Single Family | |
| — | |
| — | |
| 1930 | |
| — | |
| — | |
| No | |
| 0.1 |
| Cook | |
| — | |
| — / Not Applicable | |
| — | |
| — | |
| — | |
| 11960163 | |
| 16303170200000 |
Nearby Schools
| NAME: | DISTRICT: | DISTANCE: | |
|---|---|---|---|
|
Grade School
Emerson Elementary School |
100 | — | |
|
Middle School
Heritage Middle School |
100 | Not in DB | |
|
High School
J Sterling Morton West High Scho |
201 | Not in DB | |
Property History
| DATE: | EVENT: | PRICE: | SOURCE: |
|---|---|---|---|
| 30 Dec, 2020 | Sold | $280,000 | MRED MLS |
| 3 Nov, 2020 | Under contract | $289,000 | MRED MLS |
| 15 Oct, 2020 | Listed for sale | $289,000 | MRED MLS |
| 21 Feb, 2024 | Sold | $350,000 | MRED MLS |
| 18 Jan, 2024 | Under contract | $345,000 | MRED MLS |
| 9 Jan, 2024 | Listed for sale | $345,000 | MRED MLS |
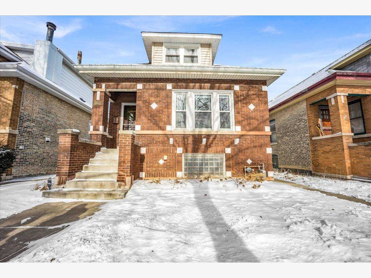
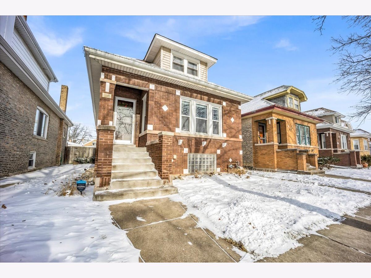
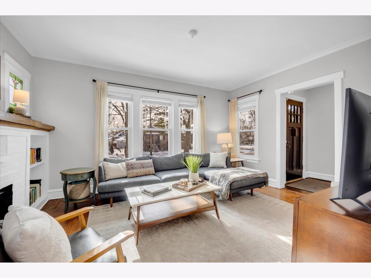
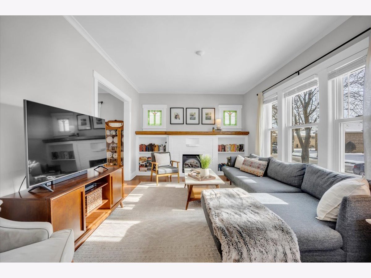
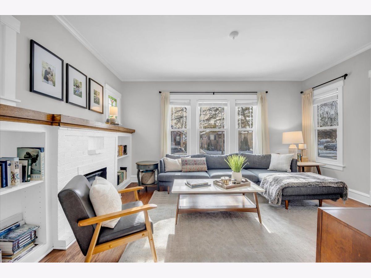
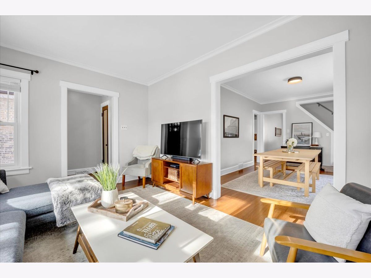
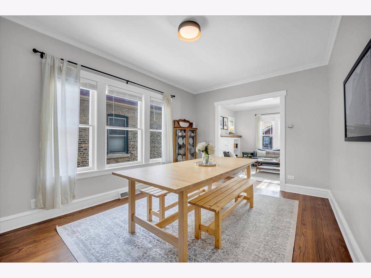
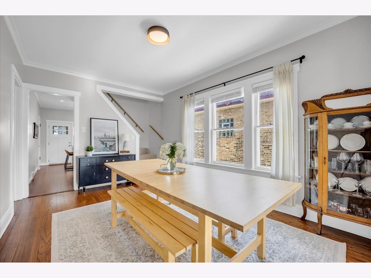
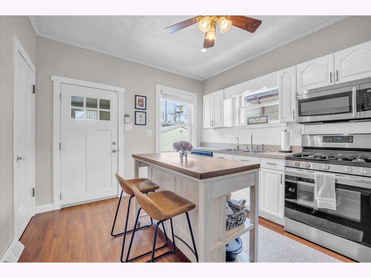
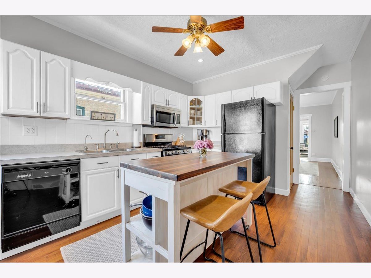
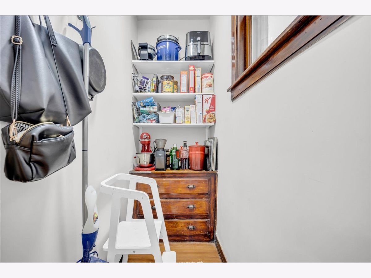
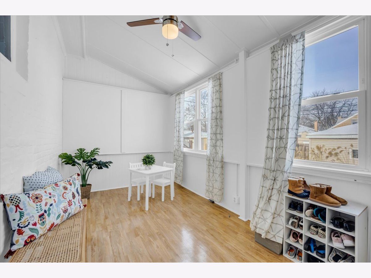
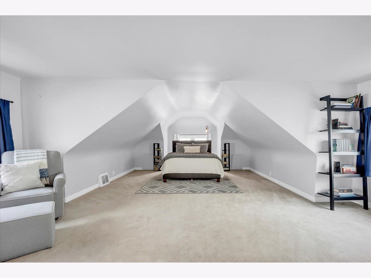
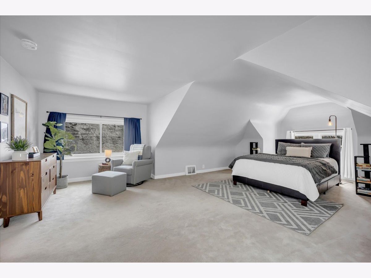
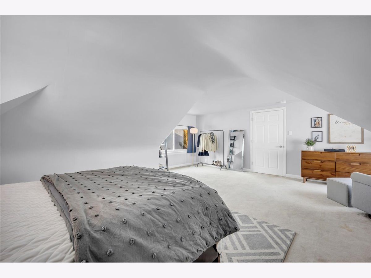
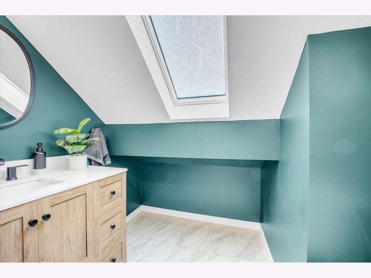
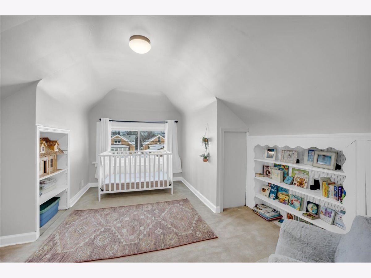
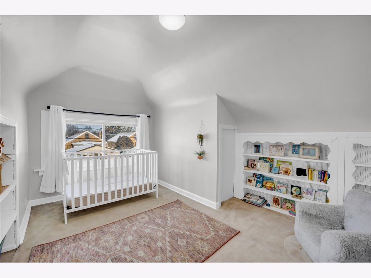
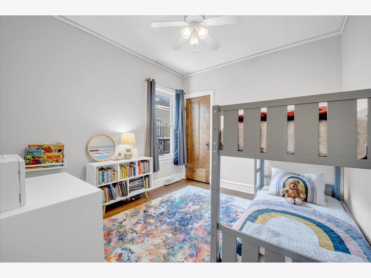
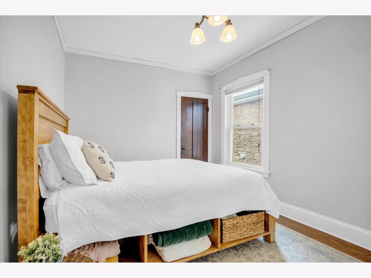
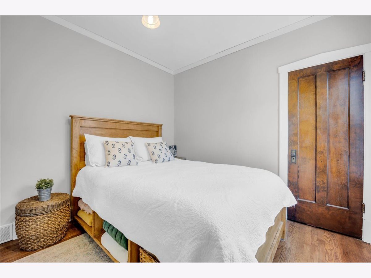
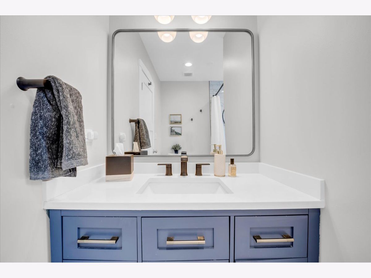
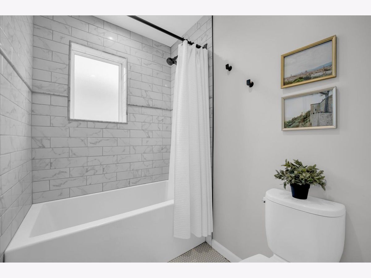
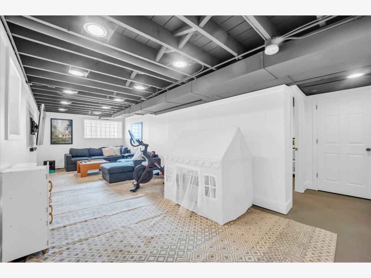
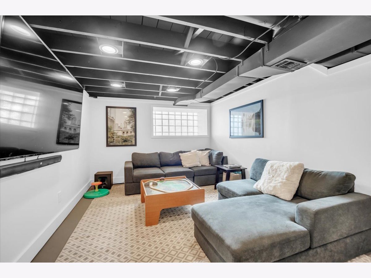
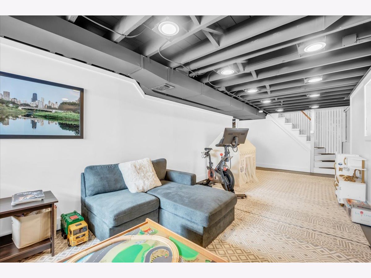
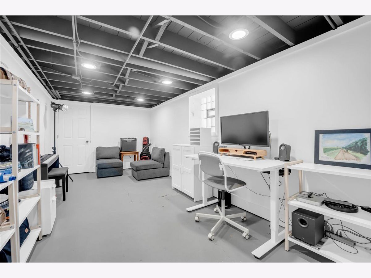
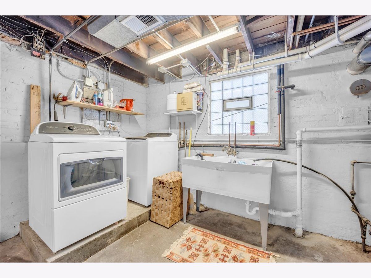
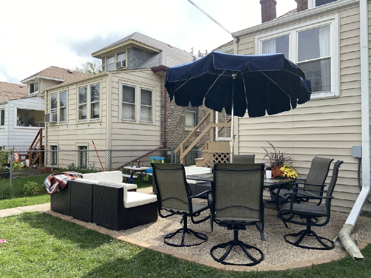
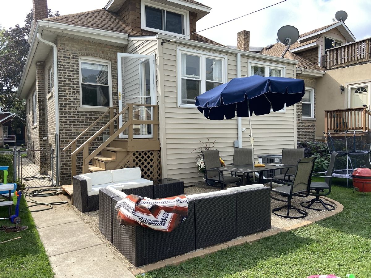
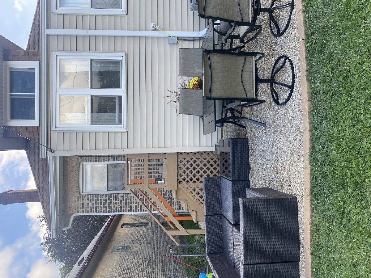
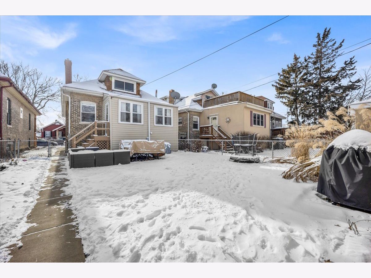
Room Specifics
Total Bedrooms: 4
Bedrooms Above Ground: 4
Bedrooms Below Ground: 0
Dimensions: —
Floor Type: —
Dimensions: —
Floor Type: —
Dimensions: —
Floor Type: —
Full Bathrooms: 2
Bathroom Amenities: Soaking Tub
Bathroom in Basement: 0
Rooms: —
Basement Description: Partially Finished,Exterior Access
Other Specifics
| 2.5 | |
| — | |
| — | |
| — | |
| — | |
| 33X125 | |
| Dormer,Finished,Full,Interior Stair | |
| — | |
| — | |
| — | |
| Not in DB | |
| — | |
| — | |
| — | |
| — |
Tax History
| Year | Property Taxes |
|---|---|
| 2020 | $5,899 |
| 2024 | $8,985 |
Contact Agent
Nearby Similar Homes
Nearby Sold Comparables
Contact Agent
Listing Provided By
Keller Williams ONEChicago

