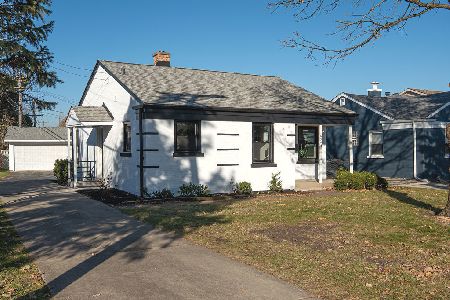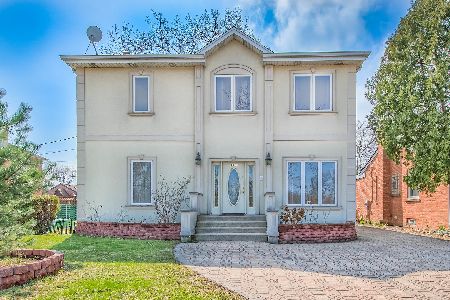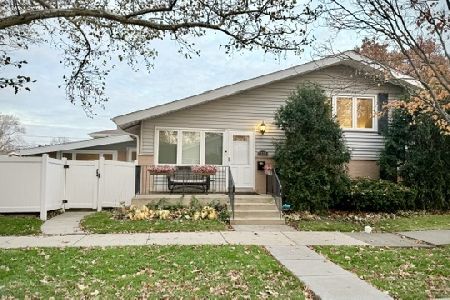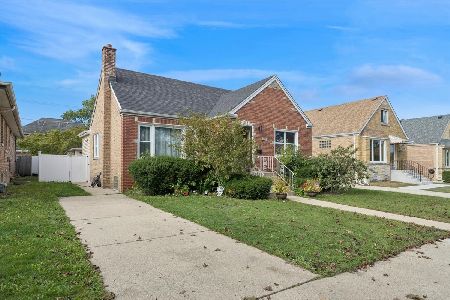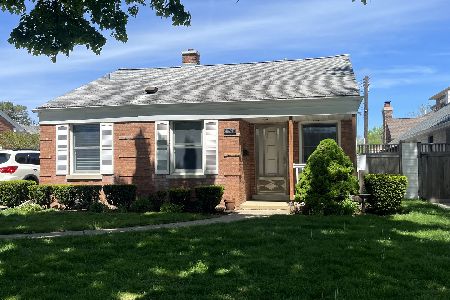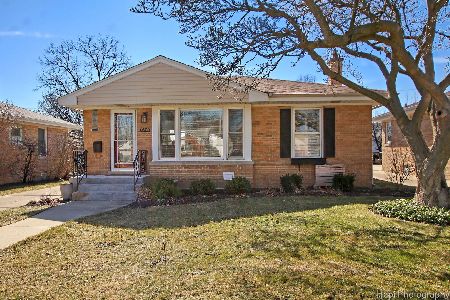6941 Cleveland Street, Niles, Illinois 60714
$230,000
|
Sold
|
|
| Status: | Closed |
| Sqft: | 1,008 |
| Cost/Sqft: | $233 |
| Beds: | 2 |
| Baths: | 1 |
| Year Built: | 1954 |
| Property Taxes: | $4,443 |
| Days On Market: | 2478 |
| Lot Size: | 0,15 |
Description
Opportunity Knocks! Bring your decorating ideas to this Brick Home featuring New Roof 2018, Wood Floors in Living rm. & Bedrooms, Beautiful window-Scape in living room allows natural light to brighten home. Kitchen offers S.S. appliances, table space, & glass tile back splash. 2 spacious bedrooms separated for privacy from the main living area. Partial unfinished Bsmt. W/ endless possibilities, includes spacious laundry room & Rec rm. could be converted to 3rd bdrm, possible 2nd bathroom, deeper crawl space than most makes for great storage space. Concrete driveway & Patio, Fenced Backyard, Yard wraps around back of garage great for gardening plots fruit trees, etc, 2 car Det. garage W/ some TLC can be a great workshop. Close to shopping, Niko Park, nature paths/forest preserve, shopping, 15 min drive to O'hare & Rosemont entertainment district/Casino & Downtown. A few of your own personal touches & ideas this could be your home sweet home. Desirable Schools, Home Being SOLD AS IS
Property Specifics
| Single Family | |
| — | |
| Bi-Level | |
| 1954 | |
| Partial | |
| — | |
| No | |
| 0.15 |
| Cook | |
| — | |
| 0 / Not Applicable | |
| None | |
| Public | |
| Public Sewer | |
| 10347817 | |
| 10193160090000 |
Nearby Schools
| NAME: | DISTRICT: | DISTANCE: | |
|---|---|---|---|
|
Grade School
Clarence E Culver School |
71 | — | |
|
Middle School
Clarence E Culver School |
71 | Not in DB | |
|
High School
Niles West High School |
219 | Not in DB | |
Property History
| DATE: | EVENT: | PRICE: | SOURCE: |
|---|---|---|---|
| 7 Jun, 2019 | Sold | $230,000 | MRED MLS |
| 21 Apr, 2019 | Under contract | $235,000 | MRED MLS |
| 17 Apr, 2019 | Listed for sale | $235,000 | MRED MLS |
Room Specifics
Total Bedrooms: 2
Bedrooms Above Ground: 2
Bedrooms Below Ground: 0
Dimensions: —
Floor Type: Hardwood
Full Bathrooms: 1
Bathroom Amenities: —
Bathroom in Basement: 0
Rooms: No additional rooms
Basement Description: Partially Finished,Crawl
Other Specifics
| 2 | |
| — | |
| Concrete | |
| — | |
| Fenced Yard,Forest Preserve Adjacent,Mature Trees | |
| 6500 SQ FT. | |
| — | |
| None | |
| Hardwood Floors | |
| Range, Refrigerator | |
| Not in DB | |
| Sidewalks, Street Lights, Street Paved | |
| — | |
| — | |
| — |
Tax History
| Year | Property Taxes |
|---|---|
| 2019 | $4,443 |
Contact Agent
Nearby Similar Homes
Nearby Sold Comparables
Contact Agent
Listing Provided By
Berkshire Hathaway HomeServices Starck Real Estate

