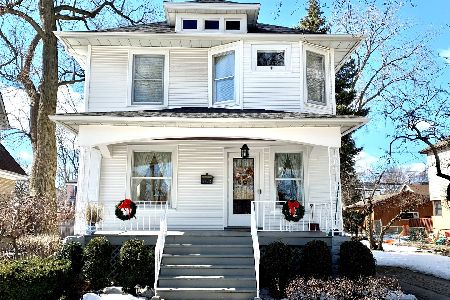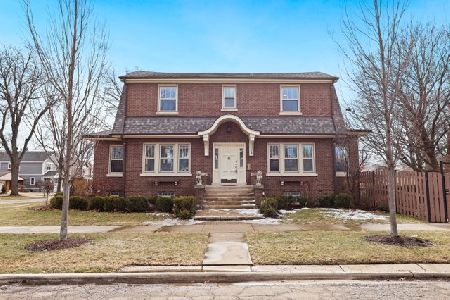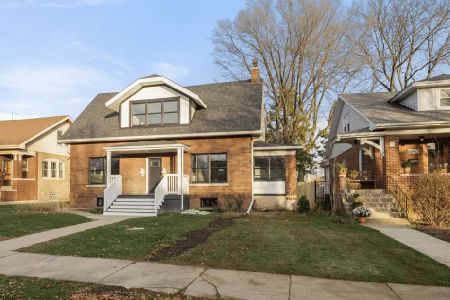6942 Olcott Avenue, Edison Park, Chicago, Illinois 60631
$570,000
|
Sold
|
|
| Status: | Closed |
| Sqft: | 4,000 |
| Cost/Sqft: | $146 |
| Beds: | 4 |
| Baths: | 3 |
| Year Built: | 1949 |
| Property Taxes: | $8,346 |
| Days On Market: | 3359 |
| Lot Size: | 0,00 |
Description
Beautiful Rehabbed Home with Large Brick Addition on Pretty Tree-Lined Street all with Large Lots. Enjoy the Wide Layout Featuring 5 Beds/3 Full Baths, Sunny Living Rm/Formal Dining Rm, Chef's Kitchen with Large Eat-In Area, Buffet, Breakfast Bar, Granite and High-End Amish Cabinets, Expansive Family Rm with Grand Piano and Full Finished Basement Including Rec Rm with Fireplace, Bath, Bed/Office, Bar, Storage and Laundry. Extra Features Include High-End Custom Windows Thru-Out, New Roof, Copper Plumbing, Zoned HVAC, Sump Pump, 200 AMP Elec, Rare Find 38 X147 Park-Like Yard with Side Drive in Front, Large Deck and Pool with Heater. Lots of Possibilities-Add 4th Bedrm on 2nd Flr, Mudrm/French Doors to Yard on the 1st. This Home is over 4000 square ft- very spacious and filled with lots of light. Perfect Location to walk to Downtown Edison Park, Metra, Brooks Park and Highly Rated Ebinger School.
Property Specifics
| Single Family | |
| — | |
| Traditional | |
| 1949 | |
| Full | |
| — | |
| No | |
| — |
| Cook | |
| — | |
| 0 / Not Applicable | |
| None | |
| Lake Michigan | |
| Public Sewer | |
| 09385509 | |
| 09362170290000 |
Nearby Schools
| NAME: | DISTRICT: | DISTANCE: | |
|---|---|---|---|
|
Grade School
Ebinger Elementary School |
299 | — | |
|
Middle School
Ebinger Elementary School |
299 | Not in DB | |
|
High School
Taft High School |
299 | Not in DB | |
Property History
| DATE: | EVENT: | PRICE: | SOURCE: |
|---|---|---|---|
| 9 Jan, 2017 | Sold | $570,000 | MRED MLS |
| 18 Nov, 2016 | Under contract | $585,000 | MRED MLS |
| 9 Nov, 2016 | Listed for sale | $585,000 | MRED MLS |
Room Specifics
Total Bedrooms: 5
Bedrooms Above Ground: 4
Bedrooms Below Ground: 1
Dimensions: —
Floor Type: Hardwood
Dimensions: —
Floor Type: Hardwood
Dimensions: —
Floor Type: Hardwood
Dimensions: —
Floor Type: —
Full Bathrooms: 3
Bathroom Amenities: Double Sink,Soaking Tub
Bathroom in Basement: 1
Rooms: Bedroom 5,Eating Area,Office,Recreation Room,Walk In Closet
Basement Description: Finished
Other Specifics
| 2.5 | |
| Concrete Perimeter | |
| Concrete,Side Drive | |
| Deck, Patio, Above Ground Pool | |
| Fenced Yard | |
| 38X147 | |
| — | |
| — | |
| Vaulted/Cathedral Ceilings, Bar-Wet, Hardwood Floors, First Floor Bedroom, First Floor Full Bath | |
| Range, Microwave, Dishwasher, Refrigerator, Washer, Dryer, Stainless Steel Appliance(s) | |
| Not in DB | |
| Tennis Courts, Sidewalks, Street Lights, Street Paved | |
| — | |
| — | |
| — |
Tax History
| Year | Property Taxes |
|---|---|
| 2017 | $8,346 |
Contact Agent
Nearby Similar Homes
Nearby Sold Comparables
Contact Agent
Listing Provided By
Dream Town Realty













