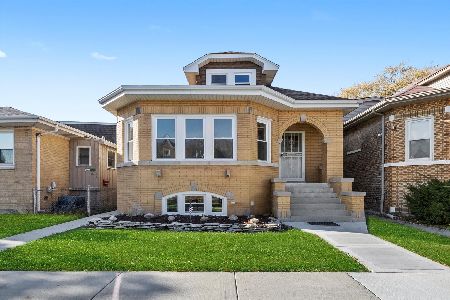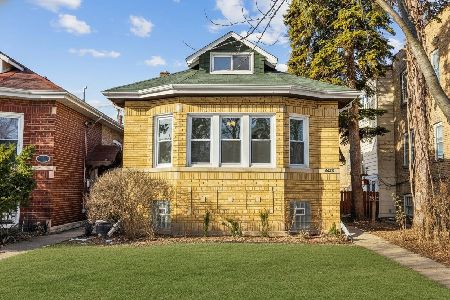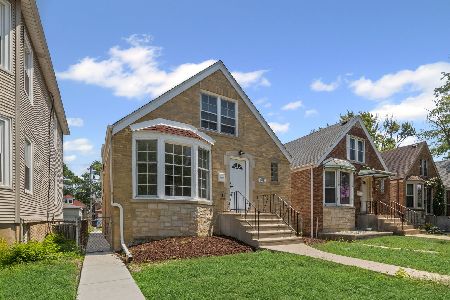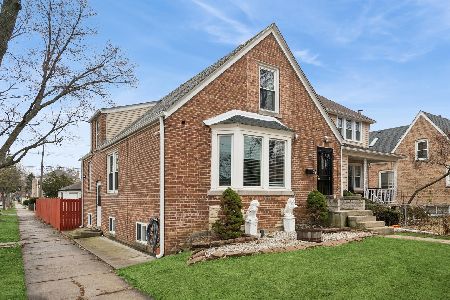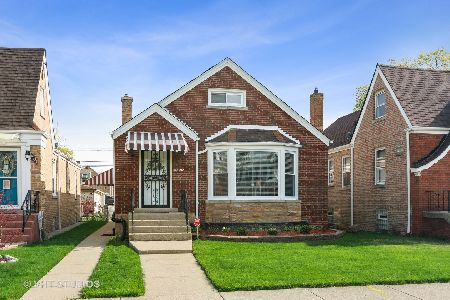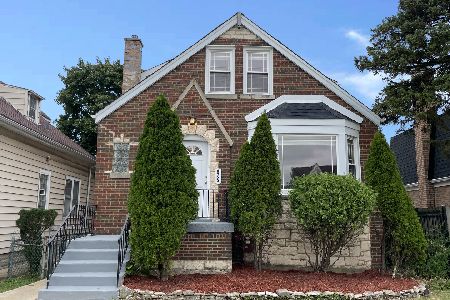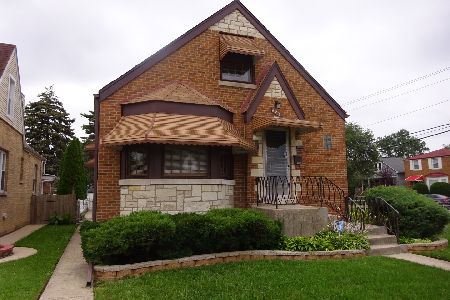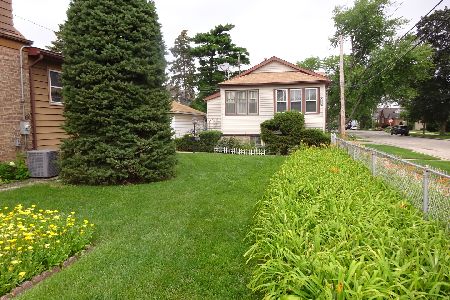6943 Nelson Street, Montclare, Chicago, Illinois 60634
$299,000
|
Sold
|
|
| Status: | Closed |
| Sqft: | 0 |
| Cost/Sqft: | — |
| Beds: | 3 |
| Baths: | 2 |
| Year Built: | 1946 |
| Property Taxes: | $5,119 |
| Days On Market: | 2660 |
| Lot Size: | 0,10 |
Description
Super-cute and ready move-in solid 4 good sized bedrooms brick house with impressive open floor-plan and nature light windows plus large elegant living room. This gorgeous home has been nicely updated featuring open concept remodeled kitchen with a breakfast bar, newer stainless-steel appliances and beautifully matching backsplash, granite counter top and more. Newer updated two bathrooms and finished sub-basement with a family room. Open floor plan and good size bedrooms with nicely refinished modern color hardwood floor throughout. Spacious master bedroom with a great deck behind overlooking a maturely landscaped yard.Newer washer & dryer. Extended rear driveway for lots of parking, oversized 2.5 car garage and much more! Convenient location close to major highways, shopping and restaurants. Here is your opportunity for an affordable low maintenance property. This home is the true definition of move in ready. Oversized (35X125) Chicago lot. The roof is 5 years old.
Property Specifics
| Single Family | |
| — | |
| — | |
| 1946 | |
| Full | |
| — | |
| No | |
| 0.1 |
| Cook | |
| — | |
| 0 / Not Applicable | |
| None | |
| Lake Michigan | |
| Public Sewer | |
| 10105400 | |
| 13301140170000 |
Property History
| DATE: | EVENT: | PRICE: | SOURCE: |
|---|---|---|---|
| 10 Dec, 2013 | Sold | $140,000 | MRED MLS |
| 21 Jun, 2013 | Under contract | $140,000 | MRED MLS |
| — | Last price change | $150,000 | MRED MLS |
| 26 Feb, 2013 | Listed for sale | $150,000 | MRED MLS |
| 14 Nov, 2018 | Sold | $299,000 | MRED MLS |
| 10 Oct, 2018 | Under contract | $299,000 | MRED MLS |
| 7 Oct, 2018 | Listed for sale | $299,000 | MRED MLS |
| 21 Jun, 2021 | Sold | $355,000 | MRED MLS |
| 24 Apr, 2021 | Under contract | $329,000 | MRED MLS |
| 22 Apr, 2021 | Listed for sale | $329,000 | MRED MLS |
Room Specifics
Total Bedrooms: 4
Bedrooms Above Ground: 3
Bedrooms Below Ground: 1
Dimensions: —
Floor Type: Hardwood
Dimensions: —
Floor Type: Hardwood
Dimensions: —
Floor Type: Porcelain Tile
Full Bathrooms: 2
Bathroom Amenities: Separate Shower,Double Sink
Bathroom in Basement: 1
Rooms: No additional rooms
Basement Description: Finished
Other Specifics
| 2 | |
| — | |
| Concrete | |
| — | |
| — | |
| 35 X 125 | |
| — | |
| None | |
| Hardwood Floors | |
| Range, Microwave, Dishwasher, High End Refrigerator, Washer, Dryer, Disposal, Range Hood | |
| Not in DB | |
| Sidewalks, Street Lights, Street Paved, Other | |
| — | |
| — | |
| — |
Tax History
| Year | Property Taxes |
|---|---|
| 2013 | $4,168 |
| 2018 | $5,119 |
| 2021 | $5,198 |
Contact Agent
Nearby Similar Homes
Nearby Sold Comparables
Contact Agent
Listing Provided By
Home Gallery Realty Corp.


