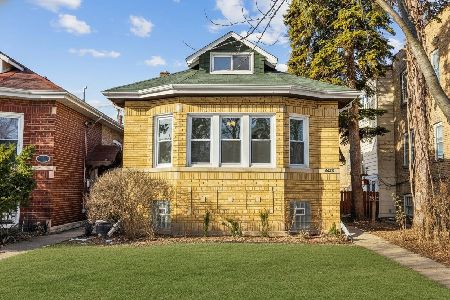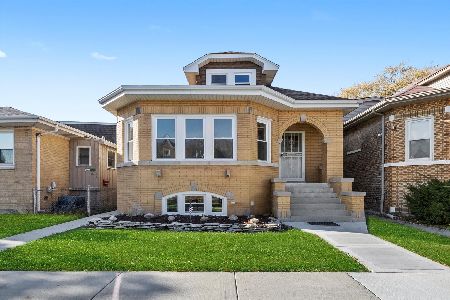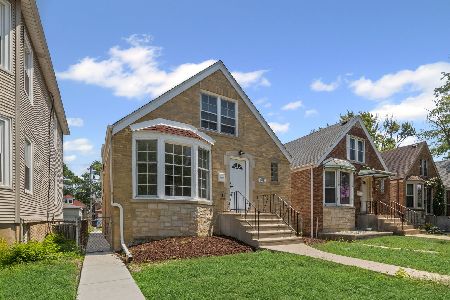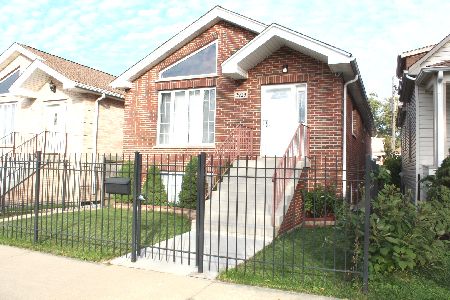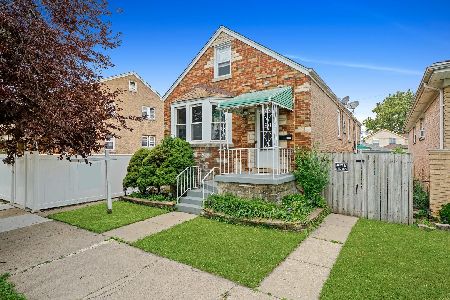6944 George Street, Montclare, Chicago, Illinois 60634
$275,000
|
Sold
|
|
| Status: | Closed |
| Sqft: | 1,080 |
| Cost/Sqft: | $250 |
| Beds: | 3 |
| Baths: | 2 |
| Year Built: | 1966 |
| Property Taxes: | $382 |
| Days On Market: | 1890 |
| Lot Size: | 0,07 |
Description
Monteclare Mid-Century raised ranch! This sweet and solid brick beauty is ready for a lucky buyer. This 1-owner gem was built to last - including the brick garage (bonus!). The house features overhead sewers, a newer furnace, newer insulated windows and 3 bedrooms on the main floor with an open kitchen/dining layout and refinished oak flooring in the living room and bedrooms. There are large closets in the bedrooms as well as 2 pantry closets on the main level. The Full basement with tall ceilings has great additional living space: A large family room, full laundry room and 1/2 bath (could be made into a full bath), utility room, and large walk-in cedar closet as well as other storage areas. The house is professionally cleaned (windows too!) and ready for you. Simply a stellar house that has been handled with care for 50+ years. If you are a Mid-Century Modern fan, you will love this house! MULTIPLE OFFERS. Offer deadline Thursday 11/19 7pm
Property Specifics
| Single Family | |
| — | |
| Bungalow | |
| 1966 | |
| Full | |
| — | |
| No | |
| 0.07 |
| Cook | |
| — | |
| — / Not Applicable | |
| None | |
| Lake Michigan,Public | |
| Public Sewer, Overhead Sewers | |
| 10934568 | |
| 13301230270000 |
Property History
| DATE: | EVENT: | PRICE: | SOURCE: |
|---|---|---|---|
| 12 Jan, 2021 | Sold | $275,000 | MRED MLS |
| 20 Nov, 2020 | Under contract | $270,000 | MRED MLS |
| 16 Nov, 2020 | Listed for sale | $270,000 | MRED MLS |
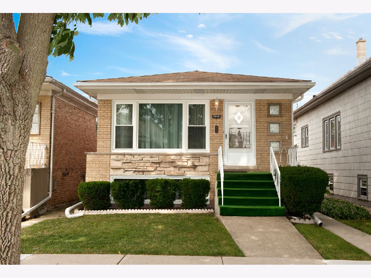
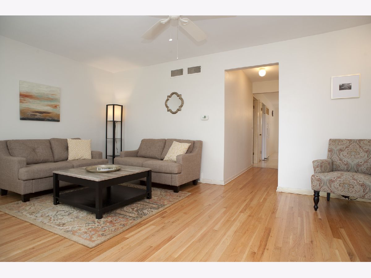
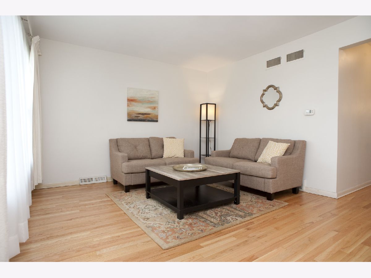
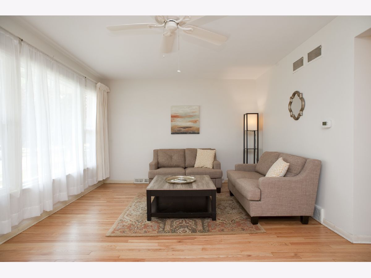
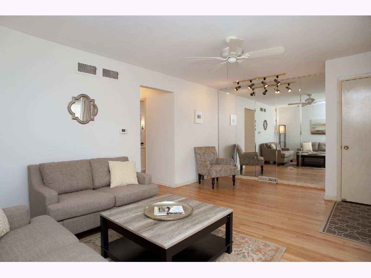
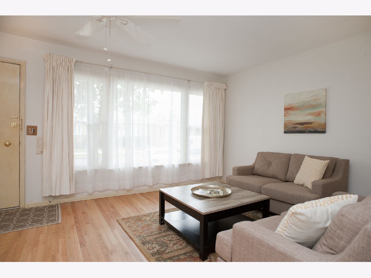
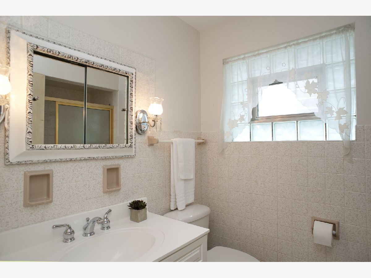
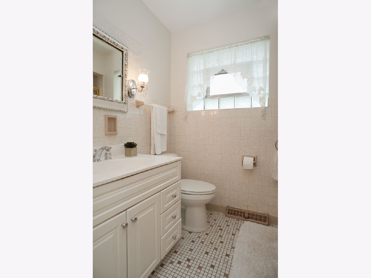
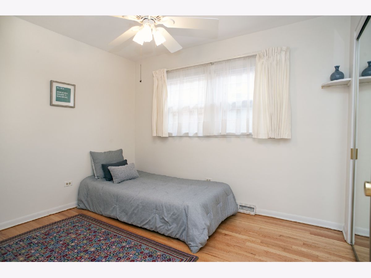
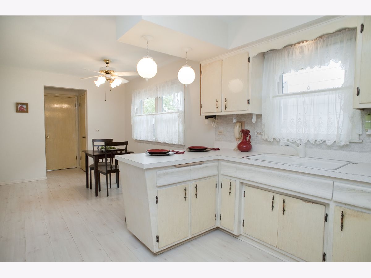
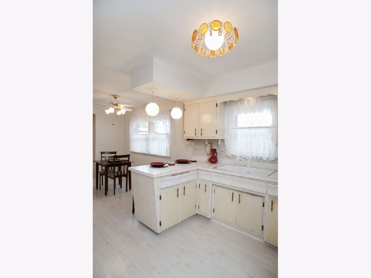
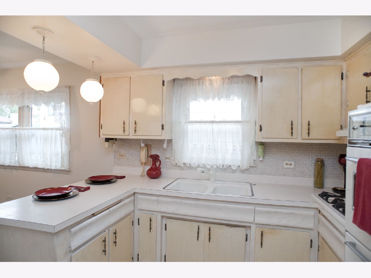
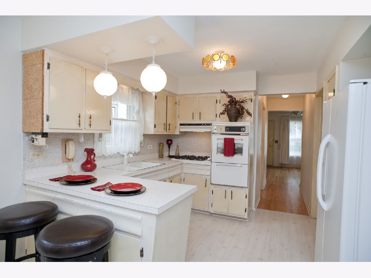
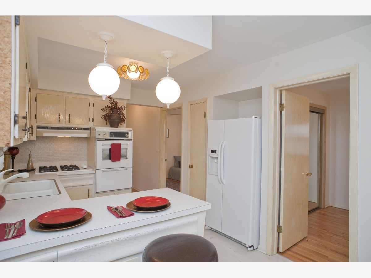
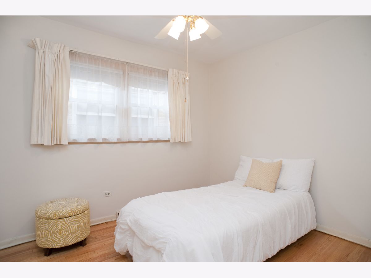
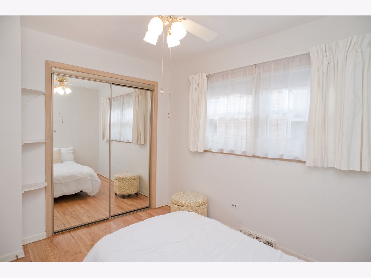
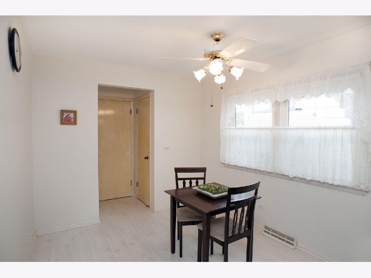
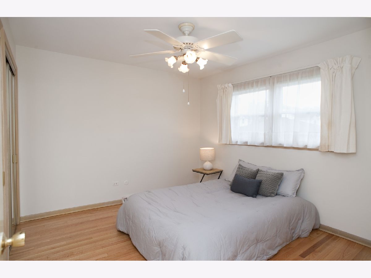
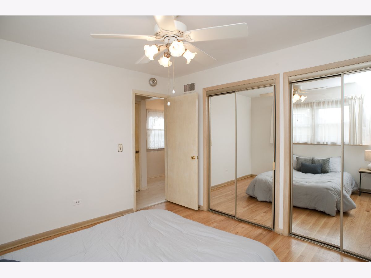
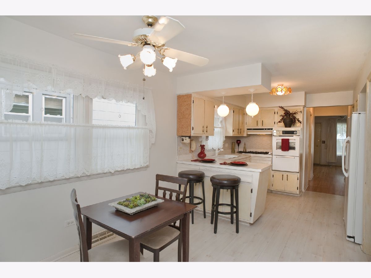
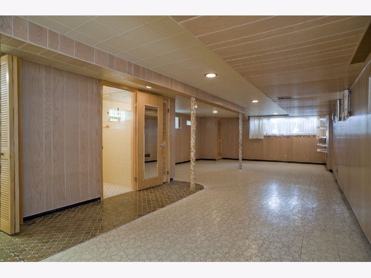
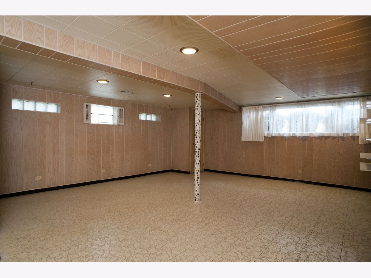
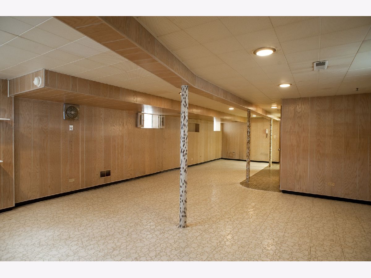
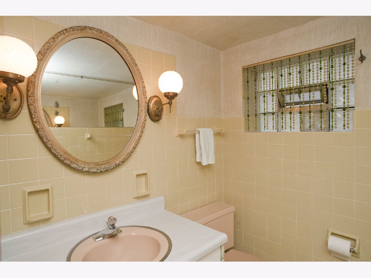
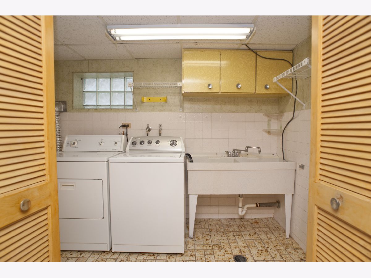
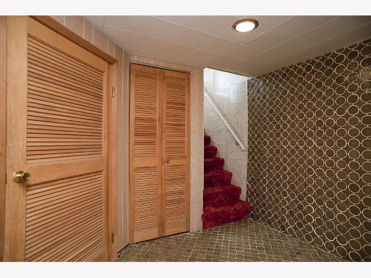
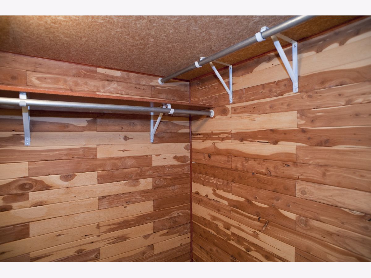
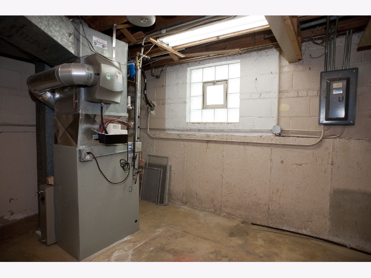
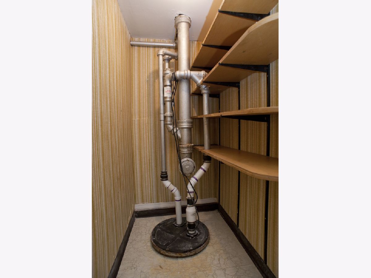
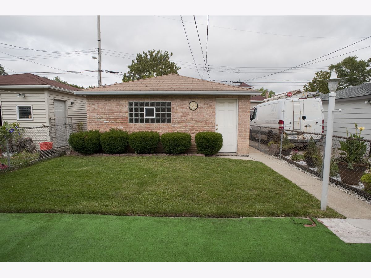
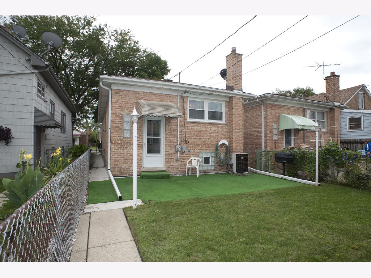
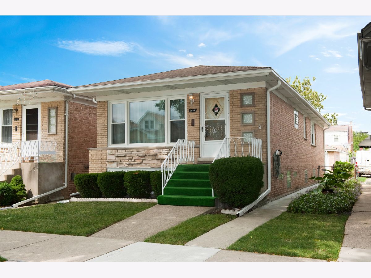
Room Specifics
Total Bedrooms: 3
Bedrooms Above Ground: 3
Bedrooms Below Ground: 0
Dimensions: —
Floor Type: Hardwood
Dimensions: —
Floor Type: Hardwood
Full Bathrooms: 2
Bathroom Amenities: —
Bathroom in Basement: 1
Rooms: Utility Room-Lower Level,Pantry,Walk In Closet
Basement Description: Finished
Other Specifics
| 2 | |
| Concrete Perimeter | |
| — | |
| Patio, Storms/Screens | |
| — | |
| 25 X 124 | |
| — | |
| None | |
| Hardwood Floors, Wood Laminate Floors, First Floor Bedroom, First Floor Full Bath, Walk-In Closet(s), Some Window Treatmnt, Dining Combo | |
| Refrigerator, Washer, Dryer, Cooktop, Range Hood, Gas Cooktop, Gas Oven, Wall Oven | |
| Not in DB | |
| — | |
| — | |
| — | |
| — |
Tax History
| Year | Property Taxes |
|---|---|
| 2021 | $382 |
Contact Agent
Nearby Similar Homes
Nearby Sold Comparables
Contact Agent
Listing Provided By
Beyond Properties Realty Group

