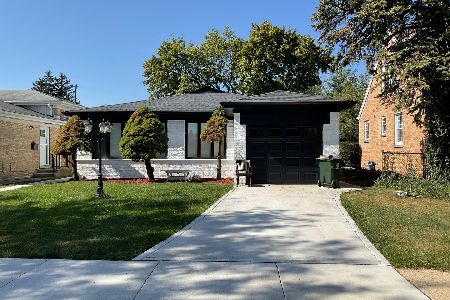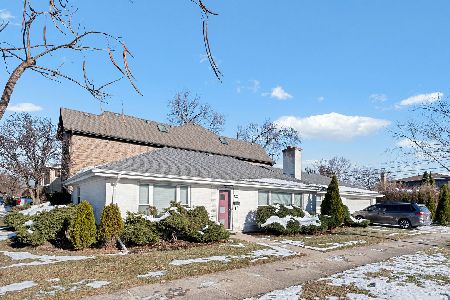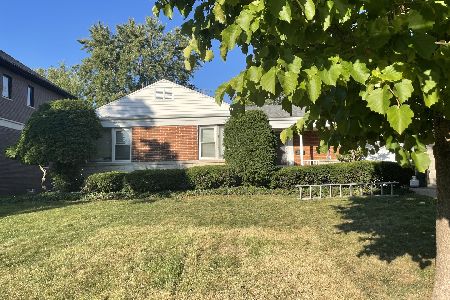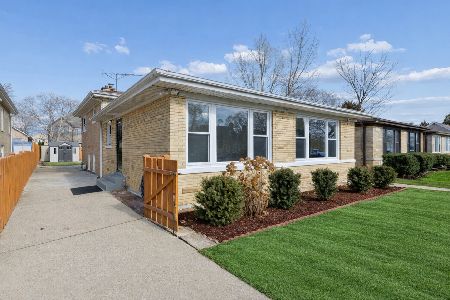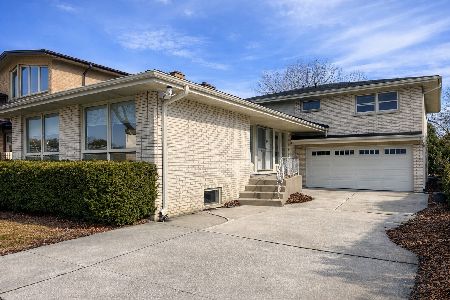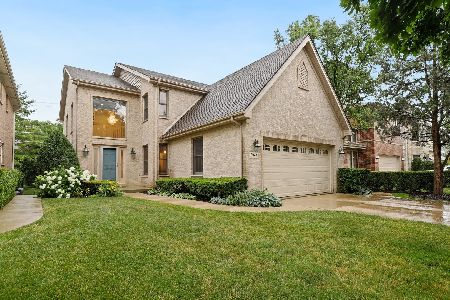6945 Kedvale Avenue, Lincolnwood, Illinois 60712
$670,000
|
Sold
|
|
| Status: | Closed |
| Sqft: | 3,554 |
| Cost/Sqft: | $195 |
| Beds: | 4 |
| Baths: | 4 |
| Year Built: | 1994 |
| Property Taxes: | $12,655 |
| Days On Market: | 2053 |
| Lot Size: | 0,00 |
Description
This beautiful spacious two-story has large rooms, bathrooms and wide hallways. The light filled opened kitchen with granite counters has an island and open table area which can accomodate a large family. The adjacent familyroom has a gas fireplace and looks out to the backyard. A formal dining room and living room complete the first floor living area. Main floor laundry/mud room. Beautiful Master Bedroom Suite has custom built-in furniture, two walk-in closets and a spacious bright bathroom with dbl sinks, whirlpool tub and separate shower stall. The basement is finished with an office/br, full bathroom,storage and a small wet bar. The extras and improvements include : roof,gutters & 2 high efficiency furnaces 4-5 years old, back-up generator, underground sprinklers and camera/security system and an attic with pull down stairs & fan,internet connected sump-pump with a back up, underground sprinklers. Brick patio and shed.1 year home warranty included.
Property Specifics
| Single Family | |
| — | |
| — | |
| 1994 | |
| Full | |
| — | |
| No | |
| — |
| Cook | |
| Terrace | |
| 0 / Not Applicable | |
| None | |
| Lake Michigan | |
| Public Sewer | |
| 10762806 | |
| 10342170450000 |
Nearby Schools
| NAME: | DISTRICT: | DISTANCE: | |
|---|---|---|---|
|
Grade School
Todd Hall Elementary School |
74 | — | |
|
Middle School
Lincoln Hall Middle School |
74 | Not in DB | |
|
High School
Niles West High School |
219 | Not in DB | |
|
Alternate Elementary School
Rutledge Hall Elementary School |
— | Not in DB | |
Property History
| DATE: | EVENT: | PRICE: | SOURCE: |
|---|---|---|---|
| 3 Sep, 2020 | Sold | $670,000 | MRED MLS |
| 22 Jul, 2020 | Under contract | $694,000 | MRED MLS |
| 17 Jul, 2020 | Listed for sale | $694,000 | MRED MLS |
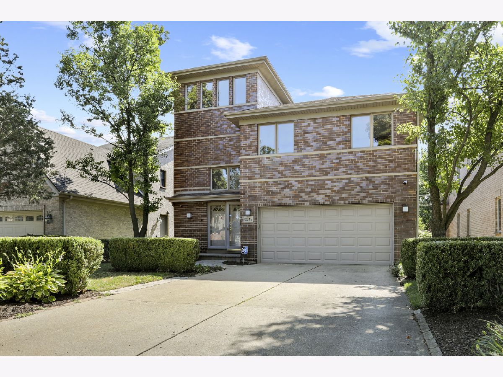
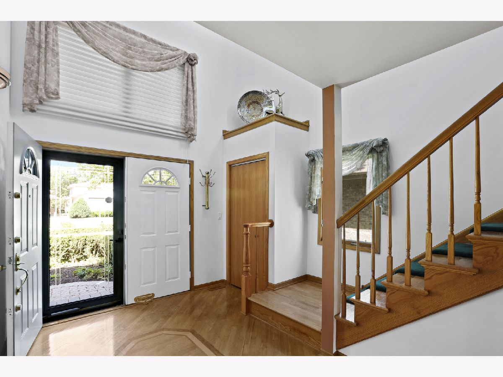
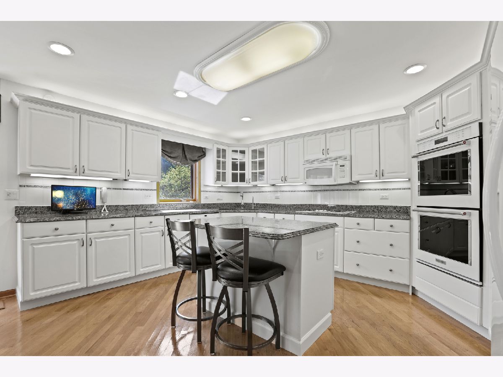
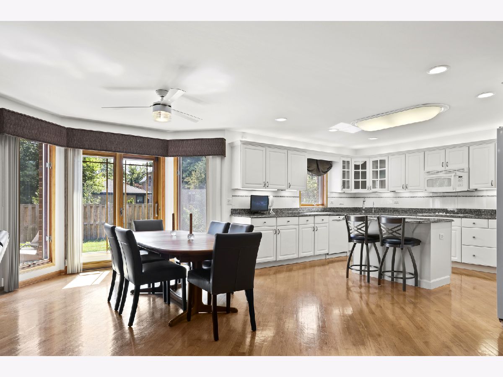
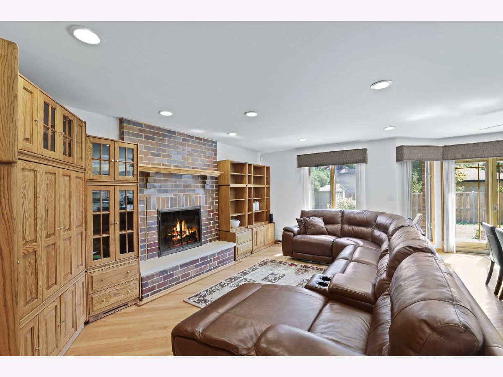
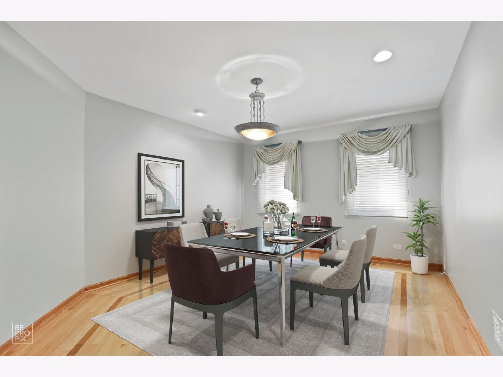
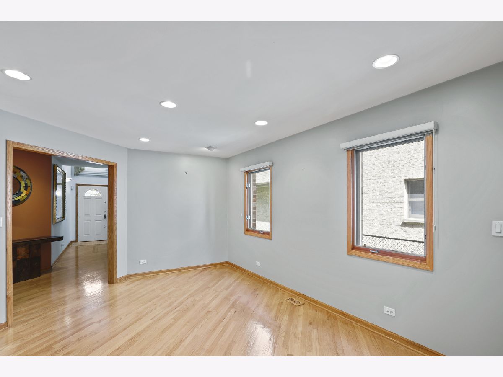
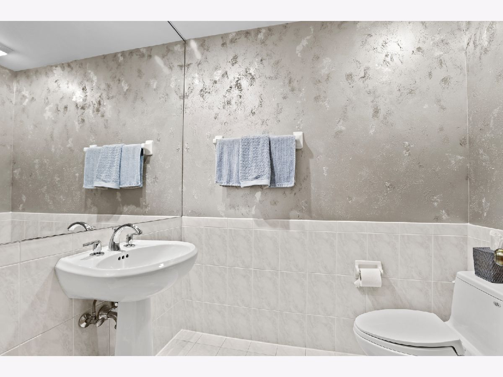
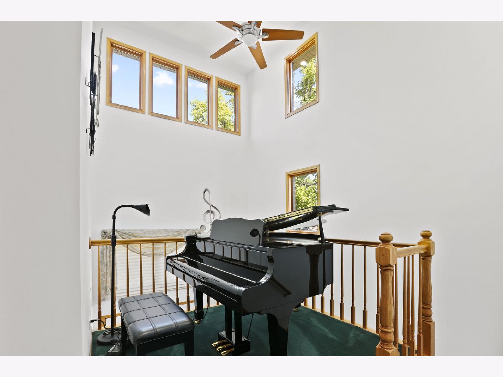
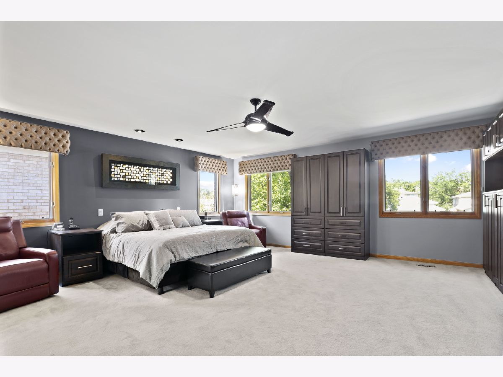
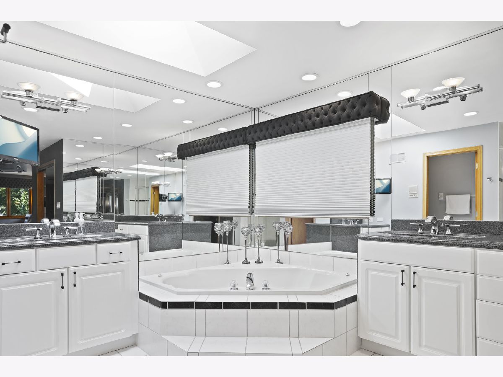
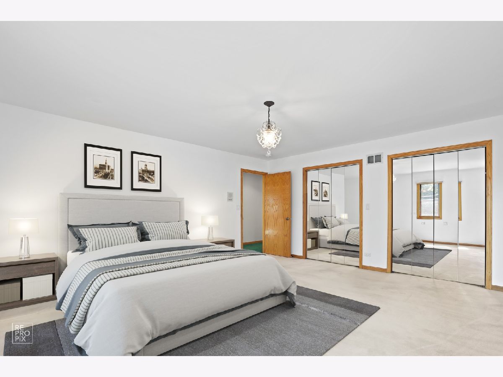
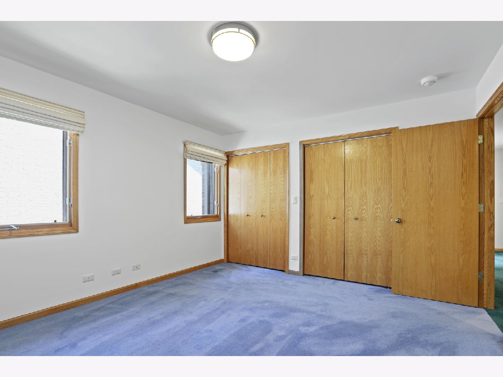
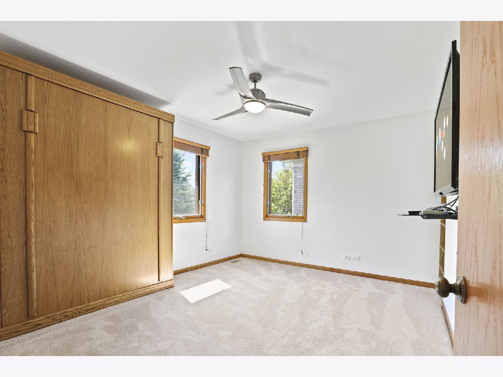
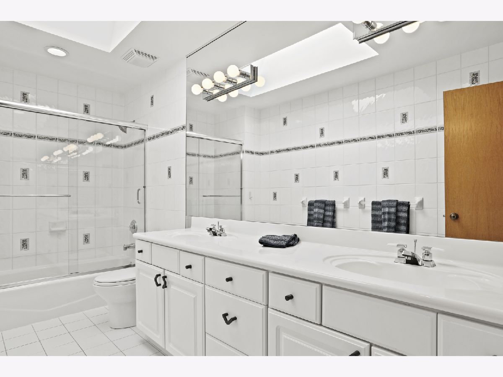
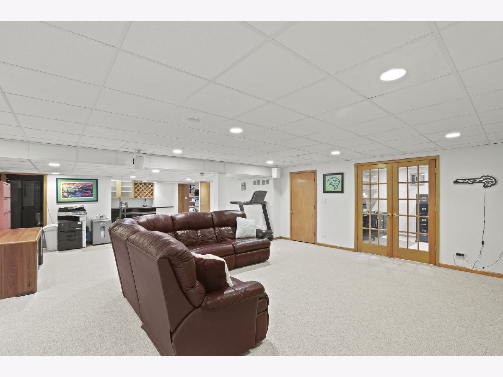
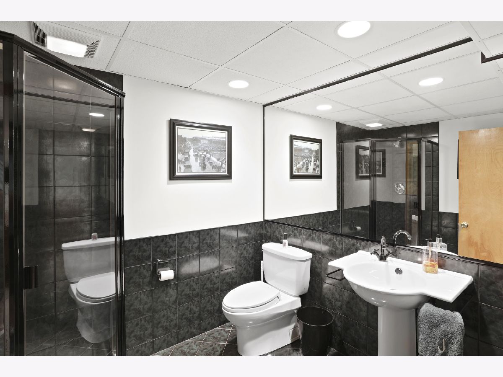
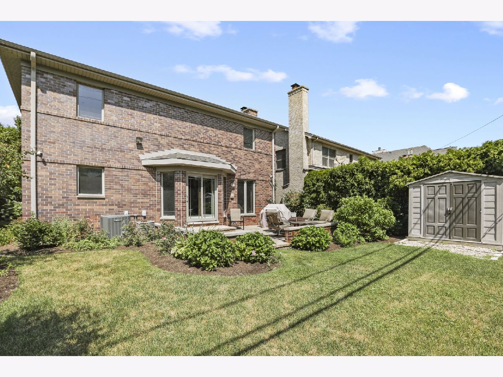
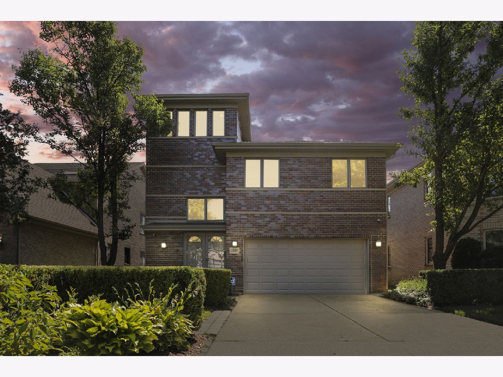
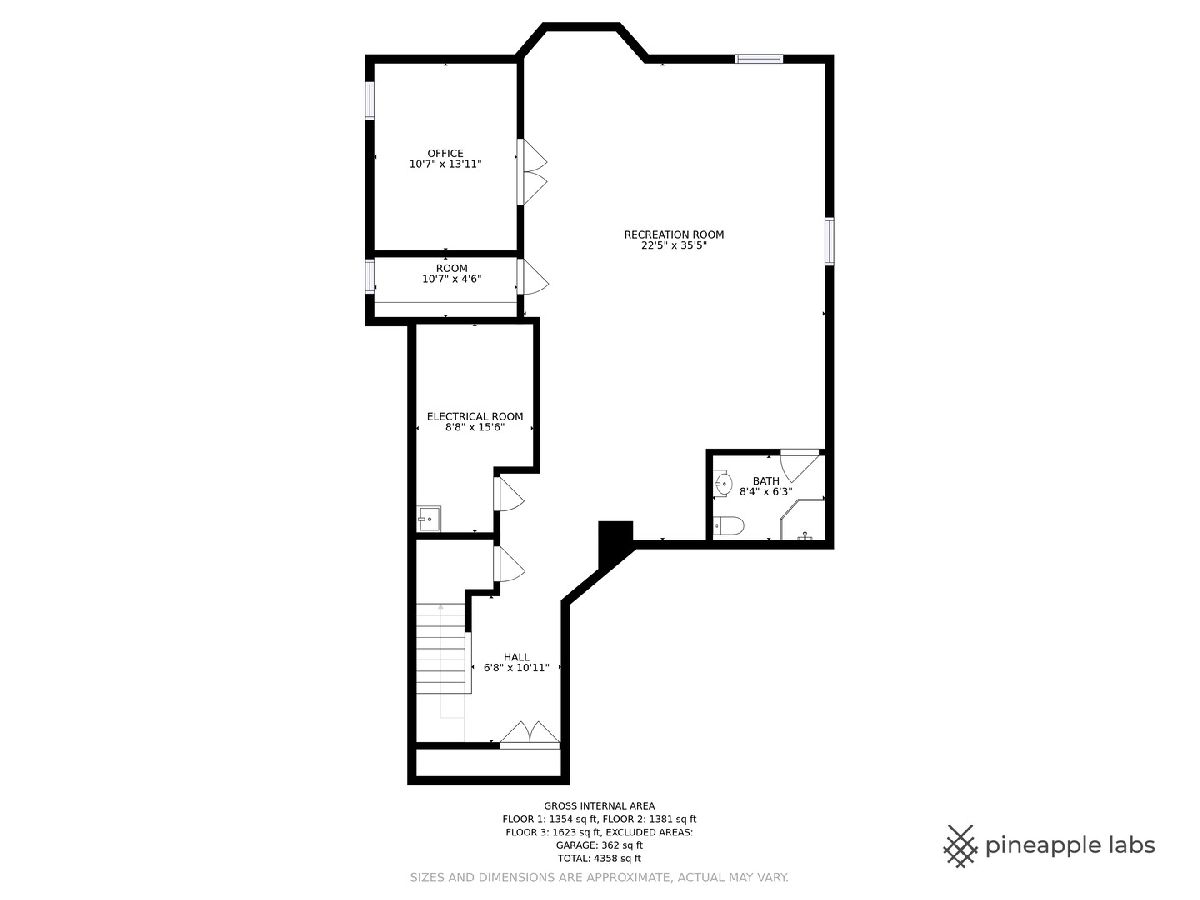
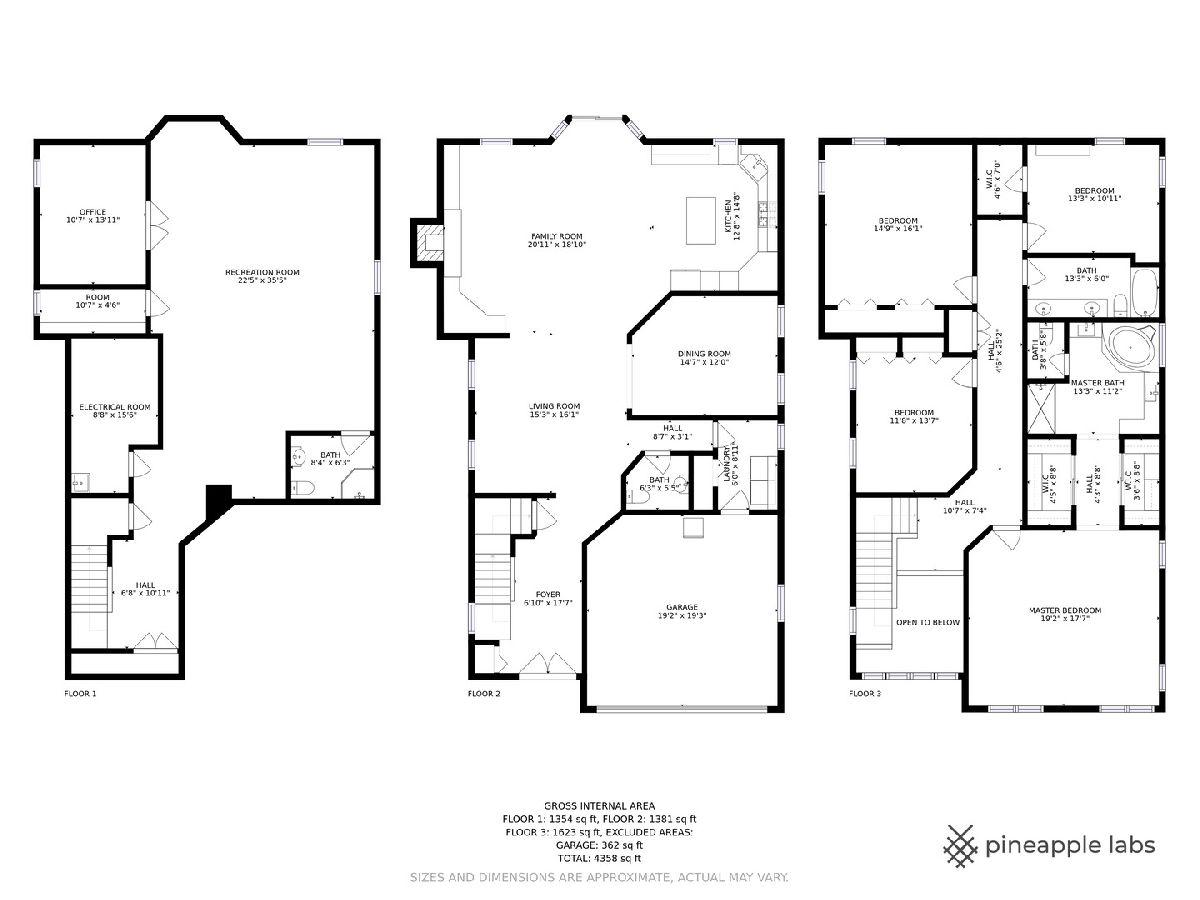
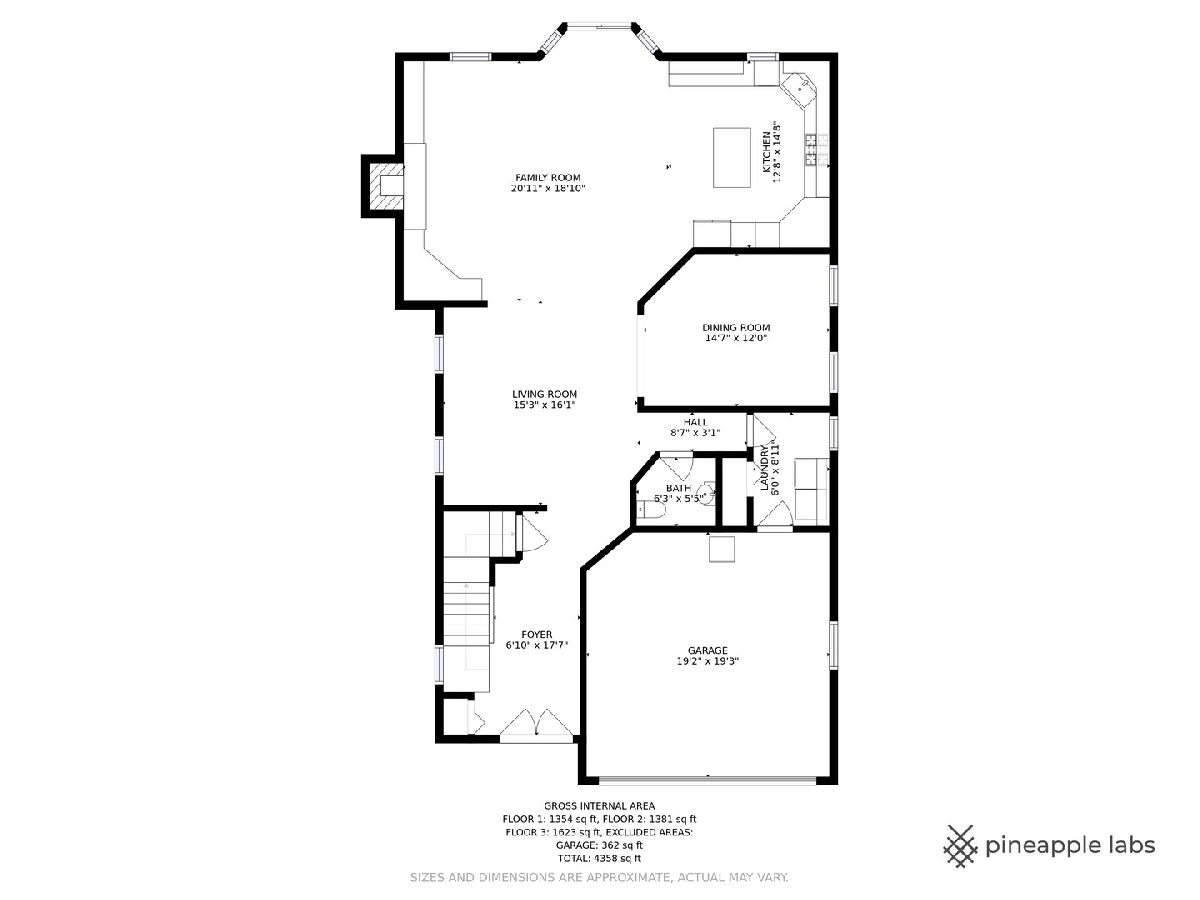
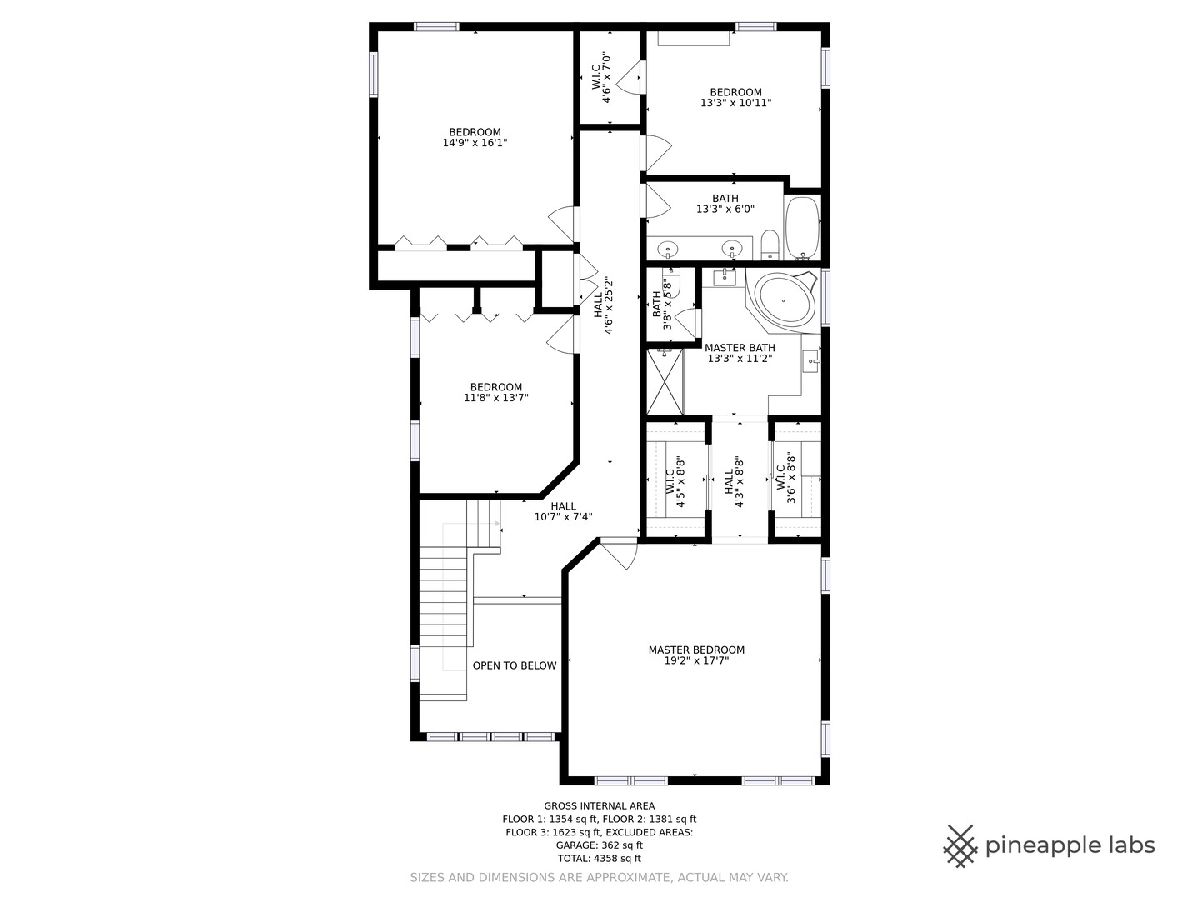
Room Specifics
Total Bedrooms: 5
Bedrooms Above Ground: 4
Bedrooms Below Ground: 1
Dimensions: —
Floor Type: Carpet
Dimensions: —
Floor Type: Carpet
Dimensions: —
Floor Type: Carpet
Dimensions: —
Floor Type: —
Full Bathrooms: 4
Bathroom Amenities: Whirlpool,Separate Shower,Double Sink
Bathroom in Basement: 1
Rooms: Foyer,Recreation Room,Storage,Bedroom 5
Basement Description: Finished
Other Specifics
| 2 | |
| — | |
| Concrete | |
| Patio | |
| — | |
| 45X131.4 | |
| — | |
| Full | |
| Skylight(s), Bar-Dry, Hardwood Floors, First Floor Laundry, Built-in Features | |
| Double Oven, Microwave, Dishwasher, Refrigerator, Washer, Dryer, Disposal | |
| Not in DB | |
| Park, Pool, Sidewalks, Street Lights, Street Paved | |
| — | |
| — | |
| — |
Tax History
| Year | Property Taxes |
|---|---|
| 2020 | $12,655 |
Contact Agent
Nearby Similar Homes
Nearby Sold Comparables
Contact Agent
Listing Provided By
Coldwell Banker Realty


