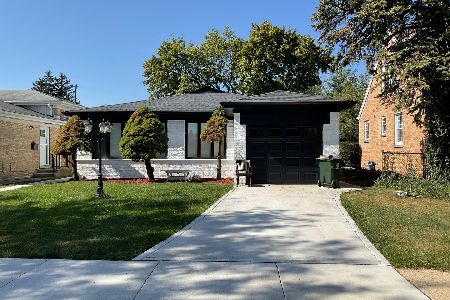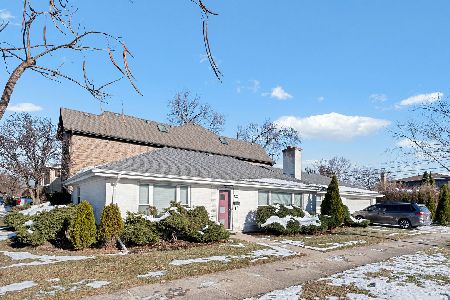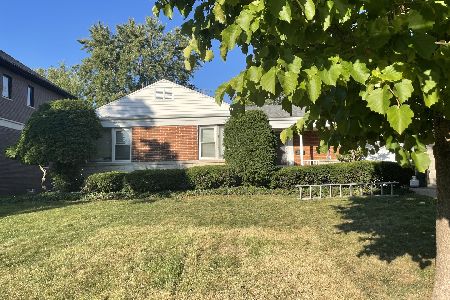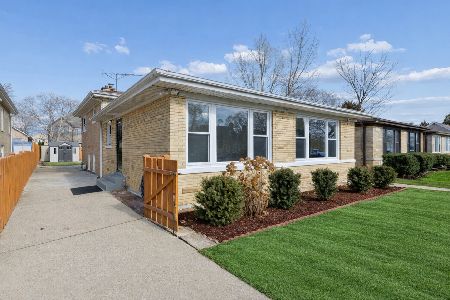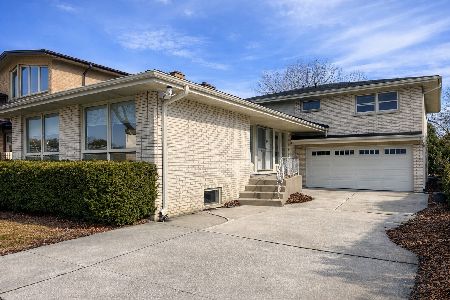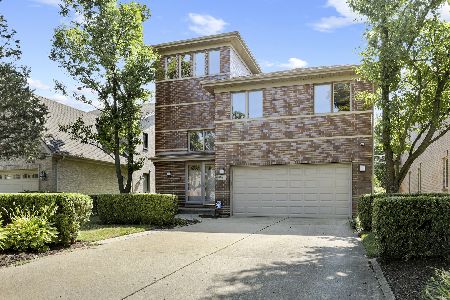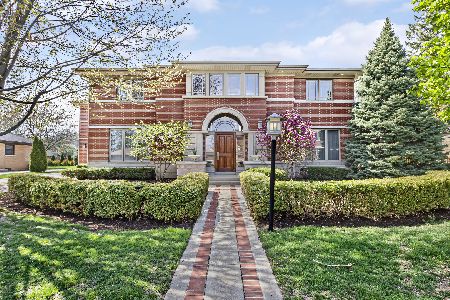6947 Kedvale Avenue, Lincolnwood, Illinois 60712
$630,000
|
Sold
|
|
| Status: | Closed |
| Sqft: | 2,958 |
| Cost/Sqft: | $225 |
| Beds: | 4 |
| Baths: | 4 |
| Year Built: | 1992 |
| Property Taxes: | $10,397 |
| Days On Market: | 2069 |
| Lot Size: | 0,14 |
Description
One of the best values in Lincolnwood! Light and bright with plenty of sunshine, this freshly painted home features a remodeled chef's kitchen with white shaker cabinets, stainless steel appliances, and granite counter-tops. Gorgeous new wood and ceramic tile flooring. The simplicity and floor plan offers loads of flexibility for the new owner to customize to their own tastes. Large bedrooms, deluxe owners suite with walk-in closet, remodeled bathroom with double sinks, Jacuzzi tub, and separate shower. The additional upstairs bathroom has been updated also. Finished basement with 5th bedroom and full bathroom. The beautifully landscaped yard that even has a vegetable garden. Wonderful location with top-rated schools, and walking distance to community park, recreation fields, public swimming pool, and the Lincolnwood public library. Retail shops and restaurants nearby and easy access to I-94. Welcome, Home!
Property Specifics
| Single Family | |
| — | |
| — | |
| 1992 | |
| Full | |
| — | |
| No | |
| 0.14 |
| Cook | |
| — | |
| — / Not Applicable | |
| None | |
| Lake Michigan | |
| Public Sewer | |
| 10759679 | |
| 10342170430000 |
Nearby Schools
| NAME: | DISTRICT: | DISTANCE: | |
|---|---|---|---|
|
Grade School
Todd Hall Elementary School |
74 | — | |
|
Middle School
Lincoln Hall Middle School |
74 | Not in DB | |
|
High School
Niles West High School |
219 | Not in DB | |
Property History
| DATE: | EVENT: | PRICE: | SOURCE: |
|---|---|---|---|
| 31 Aug, 2020 | Sold | $630,000 | MRED MLS |
| 7 Aug, 2020 | Under contract | $665,000 | MRED MLS |
| — | Last price change | $685,000 | MRED MLS |
| 1 Jul, 2020 | Listed for sale | $685,000 | MRED MLS |
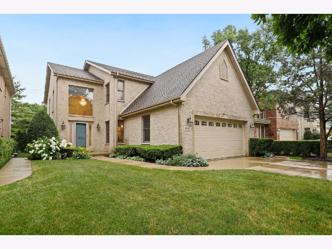
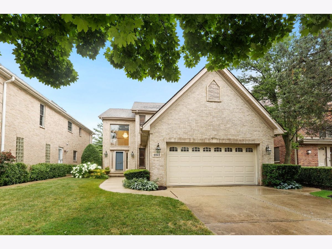
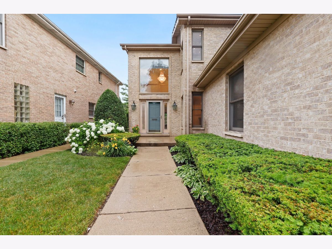
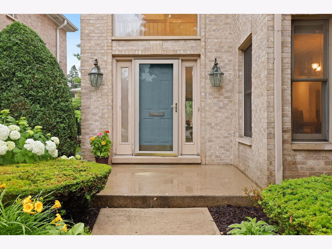
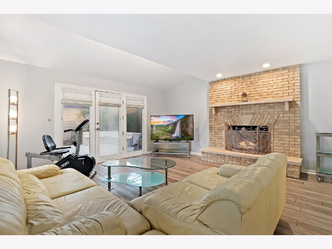
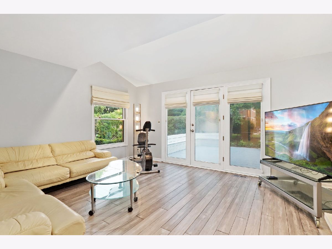
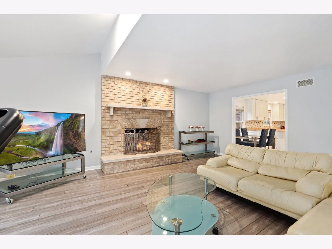
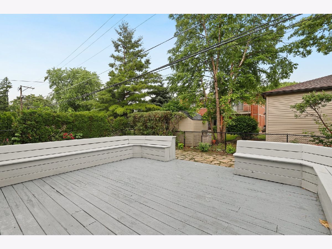
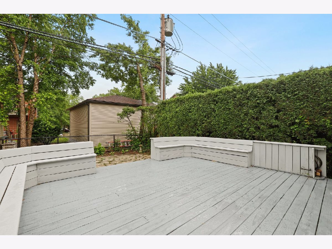
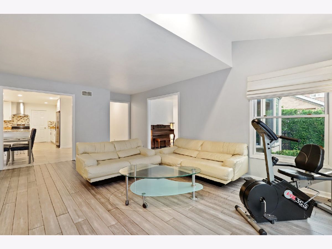
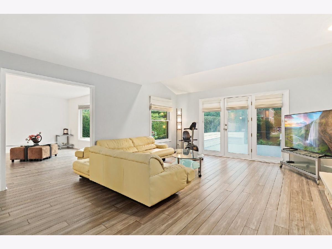
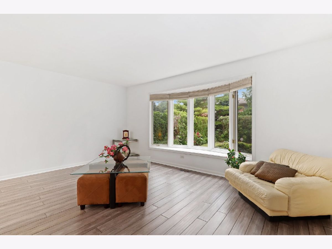
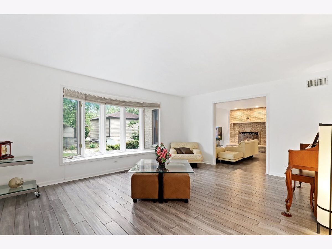
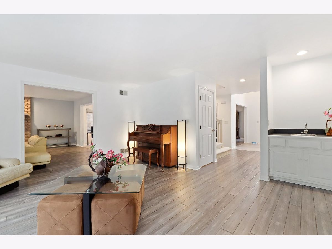
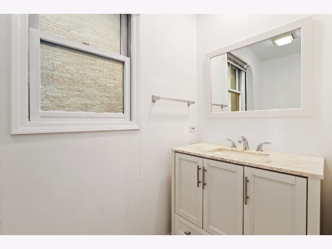
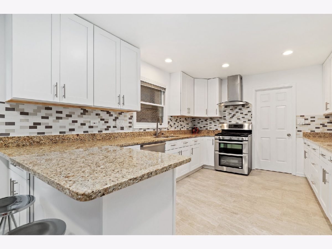
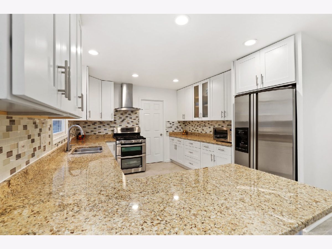
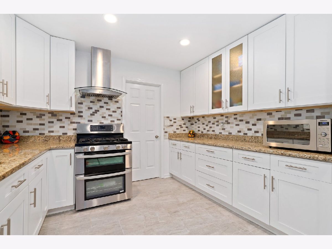
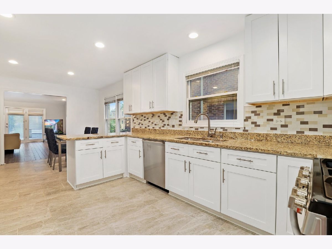
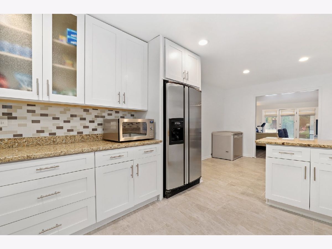
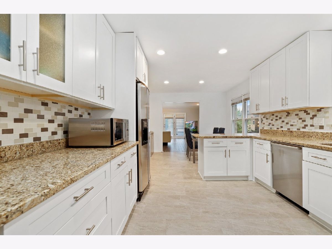
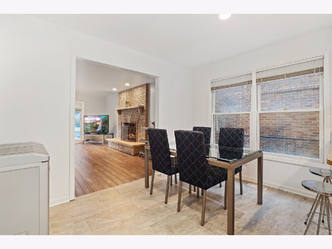
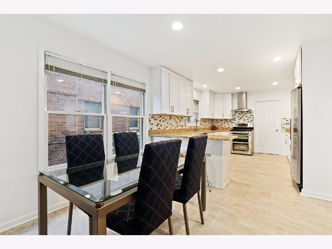
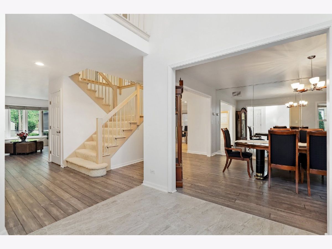
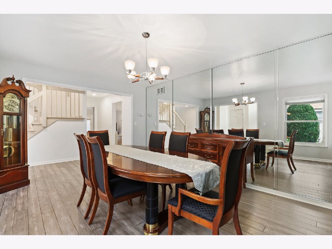
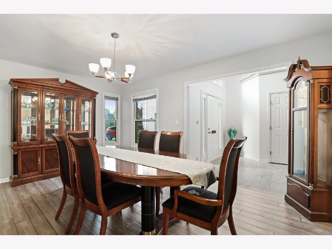
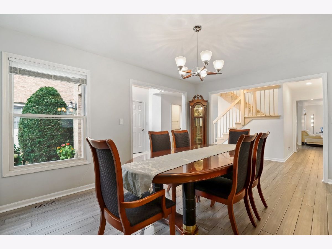
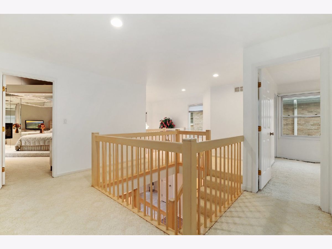
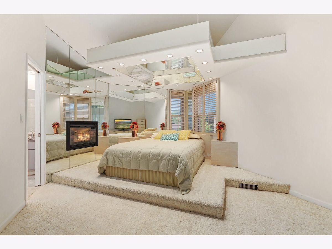
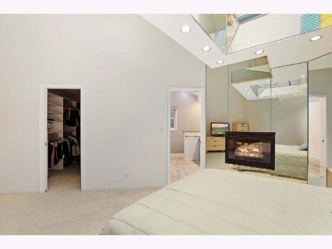
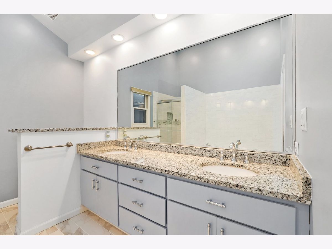
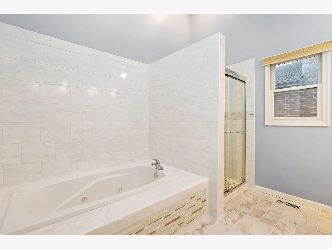
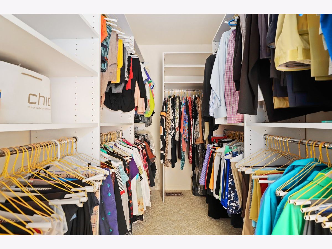
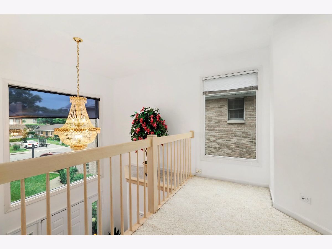
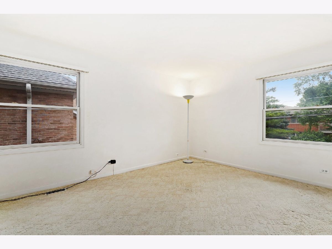
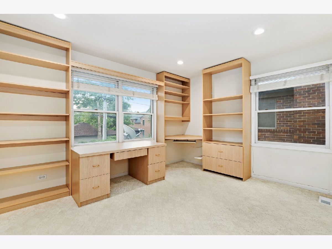
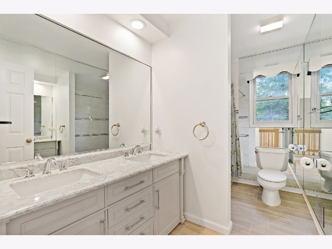
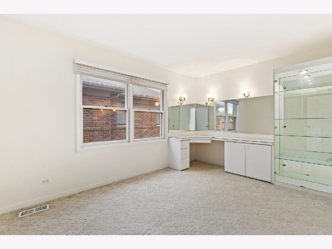
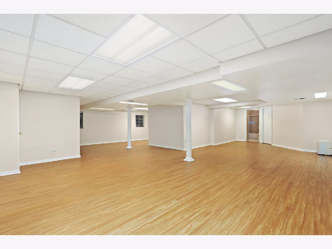
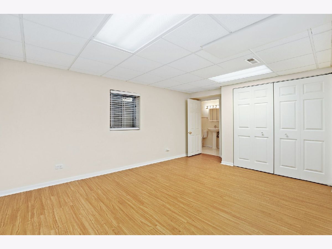
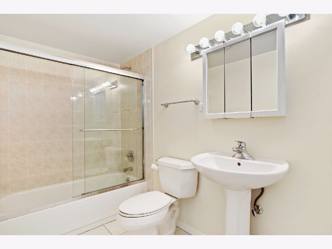
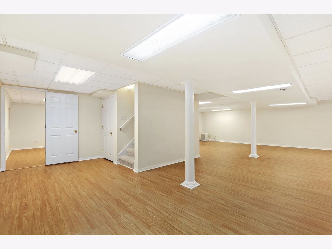
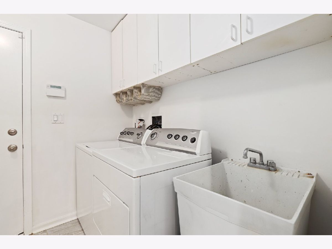
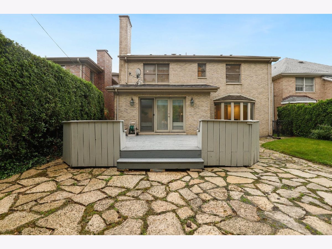
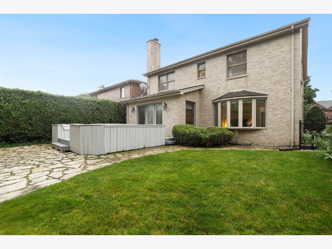
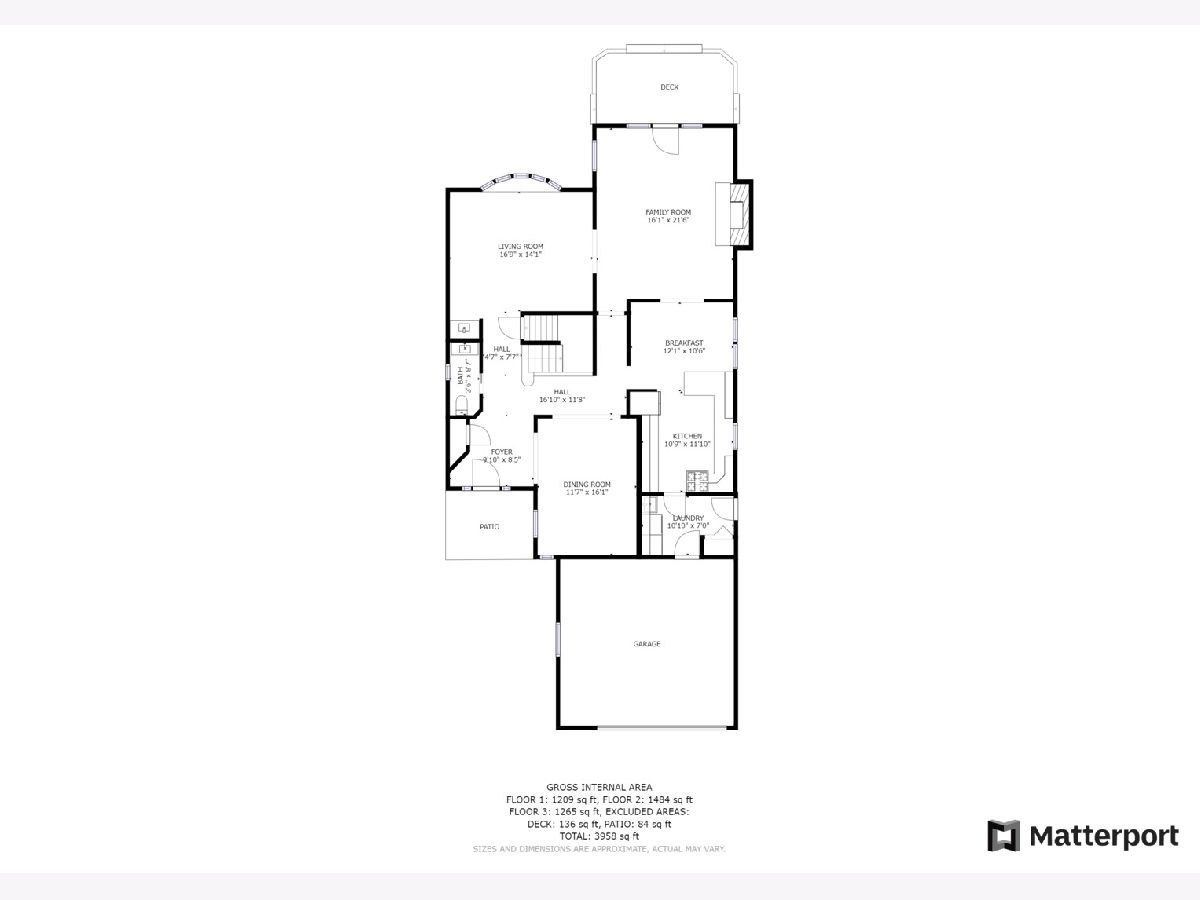
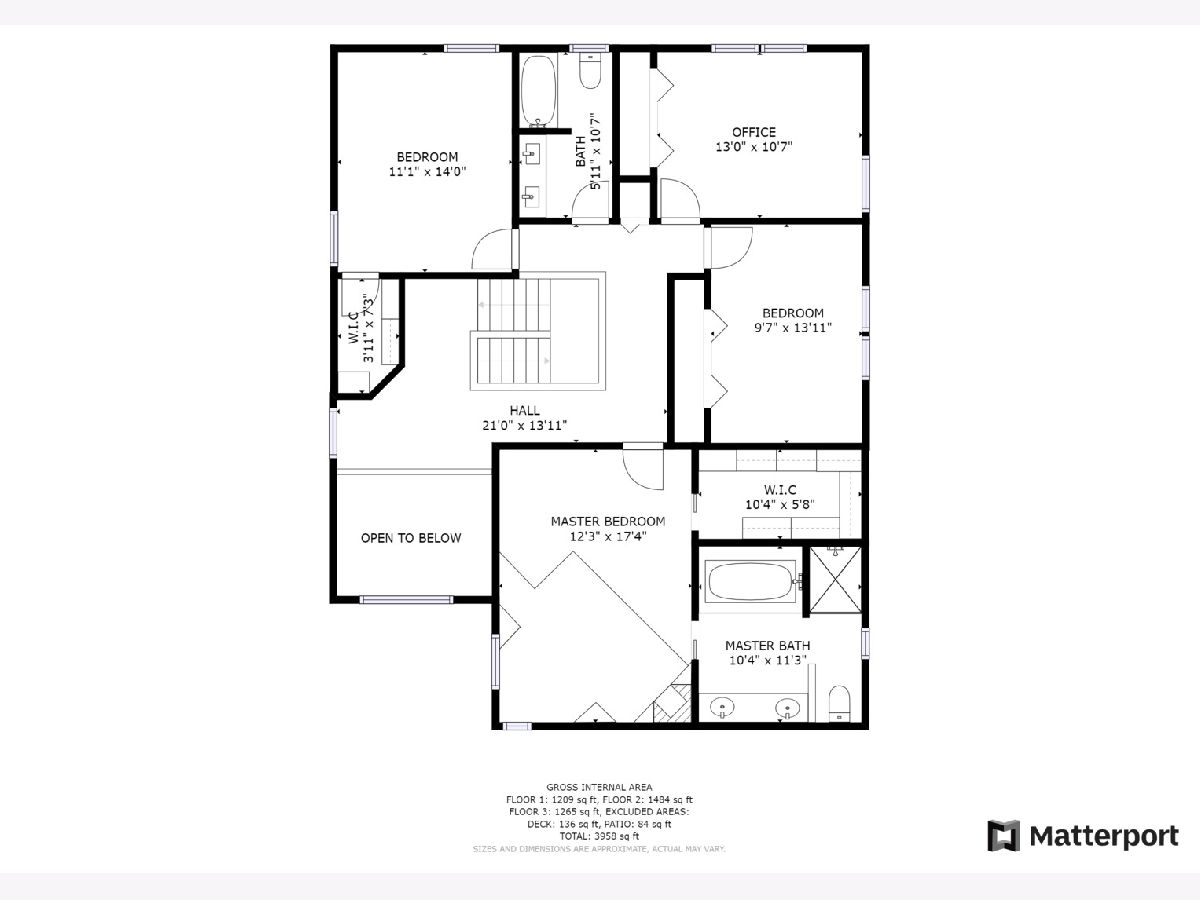
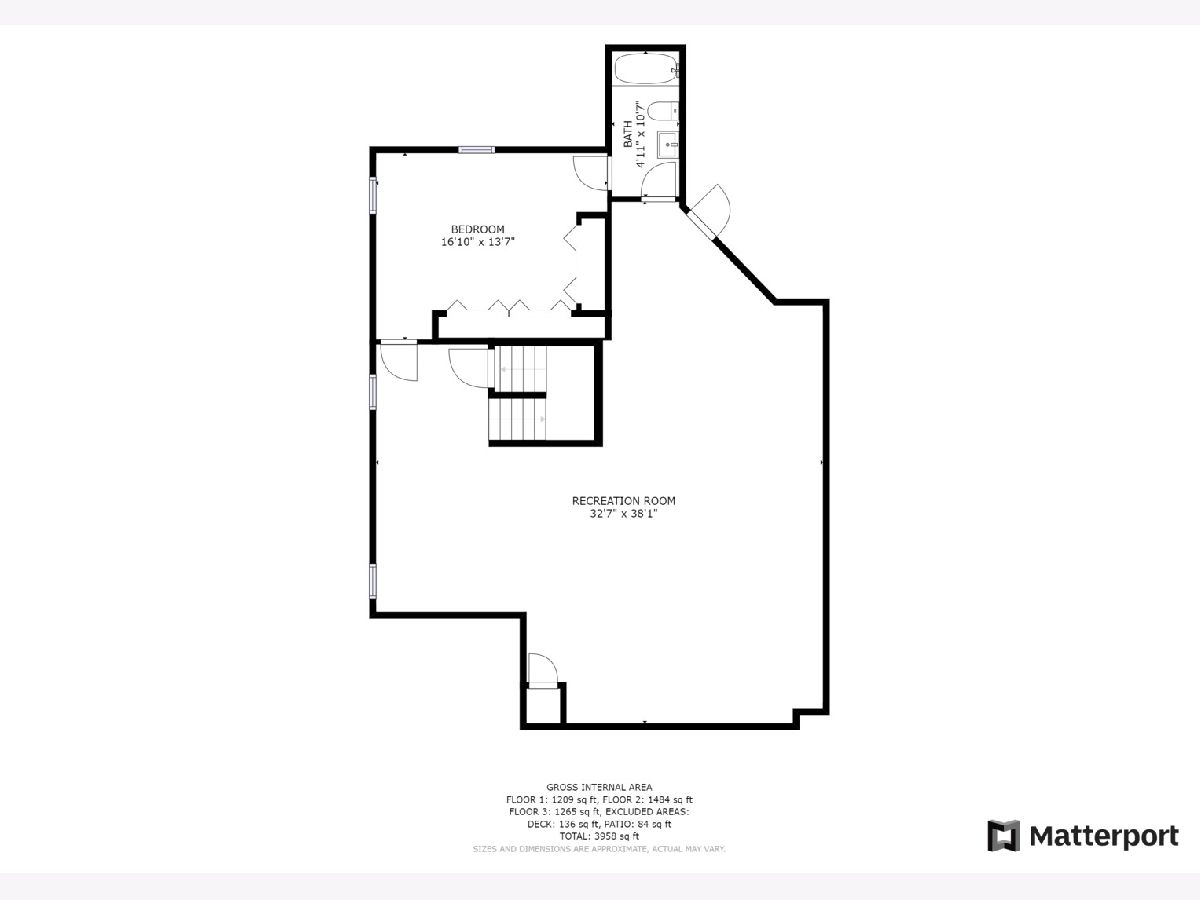
Room Specifics
Total Bedrooms: 5
Bedrooms Above Ground: 4
Bedrooms Below Ground: 1
Dimensions: —
Floor Type: Carpet
Dimensions: —
Floor Type: Carpet
Dimensions: —
Floor Type: Carpet
Dimensions: —
Floor Type: —
Full Bathrooms: 4
Bathroom Amenities: Whirlpool,Separate Shower
Bathroom in Basement: 1
Rooms: Recreation Room,Foyer,Breakfast Room,Bedroom 5,Walk In Closet
Basement Description: Finished
Other Specifics
| 2 | |
| — | |
| — | |
| Deck | |
| — | |
| 45X125 | |
| Pull Down Stair,Unfinished | |
| Full | |
| Vaulted/Cathedral Ceilings, Skylight(s), Bar-Wet, Hardwood Floors, First Floor Laundry | |
| Range, Dishwasher, Refrigerator, Washer, Dryer, Disposal | |
| Not in DB | |
| Curbs, Sidewalks, Street Lights, Street Paved | |
| — | |
| — | |
| Gas Log |
Tax History
| Year | Property Taxes |
|---|---|
| 2020 | $10,397 |
Contact Agent
Nearby Similar Homes
Nearby Sold Comparables
Contact Agent
Listing Provided By
Redfin Corporation


