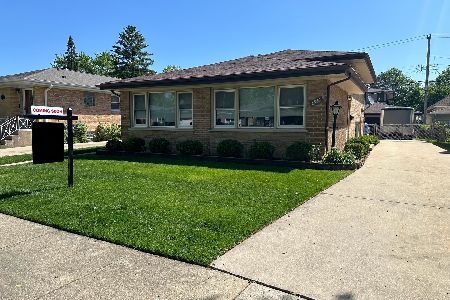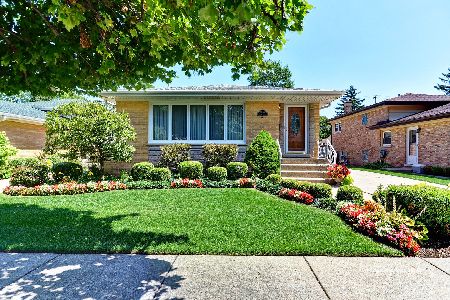6945 Ottawa Avenue, Edison Park, Chicago, Illinois 60631
$435,000
|
Sold
|
|
| Status: | Closed |
| Sqft: | 0 |
| Cost/Sqft: | — |
| Beds: | 3 |
| Baths: | 2 |
| Year Built: | 1957 |
| Property Taxes: | $4,521 |
| Days On Market: | 4331 |
| Lot Size: | 0,00 |
Description
TURN-KEY Remodeled Home In the Heart of Edison Park. This Beautiful 4 Bed/2 Bath Ranch Has Much to Boast About. Enjoy the Perfect Layout-Sunny Living Rm with Fireplace & Custom Cabinetry. New Kitchen w/Breakfast Bar & High-End Appls, Awesome LL Featuring Playroom., Office, Bed/Bath & Large Family Rm with Custom Built Ins & Bar. Bonus Sun Rm, Deck, Side Drive, Yard & Garage. Walk to Train, Nightlife, Schools & Parks.
Property Specifics
| Single Family | |
| — | |
| Step Ranch | |
| 1957 | |
| Full | |
| — | |
| No | |
| — |
| Cook | |
| — | |
| 0 / Not Applicable | |
| None | |
| Lake Michigan | |
| Public Sewer | |
| 08558569 | |
| 09361051910000 |
Property History
| DATE: | EVENT: | PRICE: | SOURCE: |
|---|---|---|---|
| 5 May, 2014 | Sold | $435,000 | MRED MLS |
| 18 Mar, 2014 | Under contract | $429,000 | MRED MLS |
| 14 Mar, 2014 | Listed for sale | $429,000 | MRED MLS |
Room Specifics
Total Bedrooms: 4
Bedrooms Above Ground: 3
Bedrooms Below Ground: 1
Dimensions: —
Floor Type: Hardwood
Dimensions: —
Floor Type: Hardwood
Dimensions: —
Floor Type: Carpet
Full Bathrooms: 2
Bathroom Amenities: —
Bathroom in Basement: 1
Rooms: Office,Play Room,Heated Sun Room,Utility Room-Lower Level
Basement Description: Finished
Other Specifics
| 1.5 | |
| Concrete Perimeter | |
| Concrete,Side Drive | |
| Deck, Storms/Screens | |
| Fenced Yard | |
| 47 X 123 | |
| — | |
| — | |
| Bar-Wet, Hardwood Floors, First Floor Bedroom, In-Law Arrangement, First Floor Full Bath | |
| Range, Microwave, Dishwasher, Refrigerator, Washer, Dryer, Stainless Steel Appliance(s), Wine Refrigerator | |
| Not in DB | |
| Sidewalks, Street Lights, Street Paved | |
| — | |
| — | |
| — |
Tax History
| Year | Property Taxes |
|---|---|
| 2014 | $4,521 |
Contact Agent
Nearby Similar Homes
Nearby Sold Comparables
Contact Agent
Listing Provided By
Dream Town Realty











