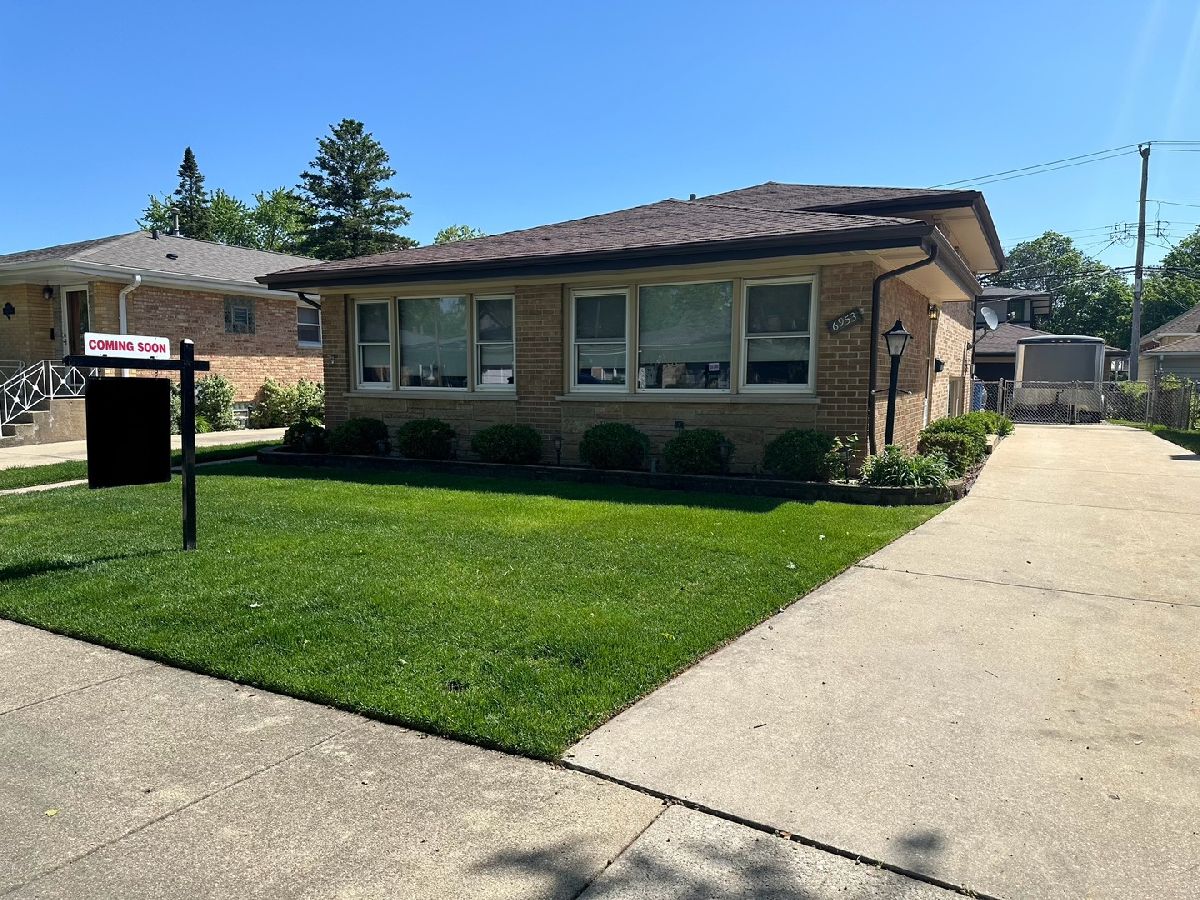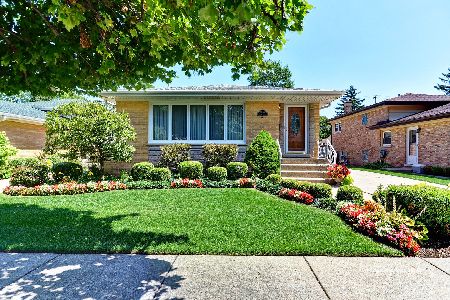6953 Ottawa Avenue, Edison Park, Chicago, Illinois 60631
$447,450
|
Sold
|
|
| Status: | Closed |
| Sqft: | 1,282 |
| Cost/Sqft: | $351 |
| Beds: | 3 |
| Baths: | 2 |
| Year Built: | 1962 |
| Property Taxes: | $6,030 |
| Days On Market: | 601 |
| Lot Size: | 0,00 |
Description
Edison Park Split Level home in perfect location! Long time owner parting ways with this well maintained 3bed, 2bath beauty. Hardwood floors throughout, side drive, and 2.5 car garage. Enjoy relaxing in the spacious and quiet back yard that is completely fenced in. This home sits on one of the widest streets in all of Edison Park! Close enough to walk to the Metra station & all the restaurants and shops of both Edison Park & Park Ridge. St. Juliana and Ebinger Elementary both right around the corner. Make your appointment today!
Property Specifics
| Single Family | |
| — | |
| — | |
| 1962 | |
| — | |
| SPLIT LEVEL | |
| No | |
| — |
| Cook | |
| — | |
| — / Not Applicable | |
| — | |
| — | |
| — | |
| 12070351 | |
| 09361052380000 |
Nearby Schools
| NAME: | DISTRICT: | DISTANCE: | |
|---|---|---|---|
|
Grade School
Ebinger Elementary School |
299 | — | |
|
Middle School
Ebinger Elementary School |
299 | Not in DB | |
|
High School
Taft High School |
299 | Not in DB | |
Property History
| DATE: | EVENT: | PRICE: | SOURCE: |
|---|---|---|---|
| 18 Jul, 2024 | Sold | $447,450 | MRED MLS |
| 5 Jun, 2024 | Under contract | $449,900 | MRED MLS |
| 30 May, 2024 | Listed for sale | $449,900 | MRED MLS |

Room Specifics
Total Bedrooms: 3
Bedrooms Above Ground: 3
Bedrooms Below Ground: 0
Dimensions: —
Floor Type: —
Dimensions: —
Floor Type: —
Full Bathrooms: 2
Bathroom Amenities: —
Bathroom in Basement: 1
Rooms: —
Basement Description: Finished
Other Specifics
| 2.5 | |
| — | |
| — | |
| — | |
| — | |
| 45X126 | |
| — | |
| — | |
| — | |
| — | |
| Not in DB | |
| — | |
| — | |
| — | |
| — |
Tax History
| Year | Property Taxes |
|---|---|
| 2024 | $6,030 |
Contact Agent
Nearby Similar Homes
Nearby Sold Comparables
Contact Agent
Listing Provided By
Northwest Real Estate Group










