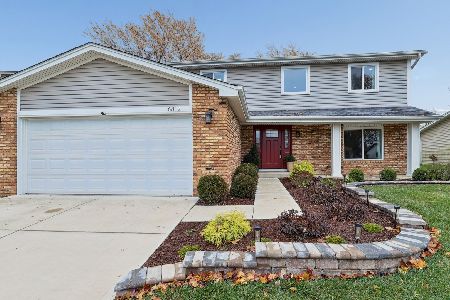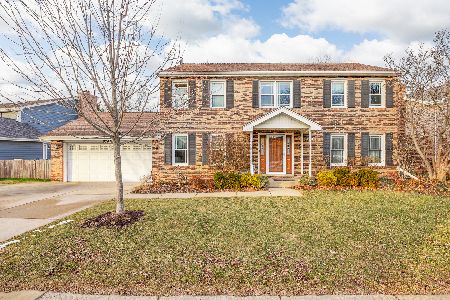6949 Camden Road, Downers Grove, Illinois 60516
$334,000
|
Sold
|
|
| Status: | Closed |
| Sqft: | 1,859 |
| Cost/Sqft: | $183 |
| Beds: | 3 |
| Baths: | 2 |
| Year Built: | 1986 |
| Property Taxes: | $6,228 |
| Days On Market: | 2355 |
| Lot Size: | 0,19 |
Description
Check out our interactive 3D tour! Beautiful split-level step ranch in desirable Dunham Place with attached garage and fenced yard with deck! Open concept floor plan with Living Room opening to formal Dining Room and remodeled full Bathroom. Updated Kitchen with all Stainless Steel appliances, pantry, and 42" cabinets overlooks Family Room with brick fireplace and access to fenced back yard with deck. A few steps leads you to the second level offering Master Bedroom with shared full Bathroom and two more spacious Bedrooms. Basement features large Laundry Room and plenty of storage as well as Rec Room and Office for even more living and entertaining space. A quiet neighborhood close to parks, schools, shopping, and more! Welcome Home!
Property Specifics
| Single Family | |
| — | |
| Step Ranch | |
| 1986 | |
| Partial | |
| — | |
| No | |
| 0.19 |
| Du Page | |
| — | |
| 0 / Not Applicable | |
| None | |
| Lake Michigan,Public | |
| Public Sewer | |
| 10466766 | |
| 0919303026 |
Nearby Schools
| NAME: | DISTRICT: | DISTANCE: | |
|---|---|---|---|
|
Grade School
Indian Trail Elementary School |
58 | — | |
|
Middle School
O Neill Middle School |
58 | Not in DB | |
|
High School
South High School |
99 | Not in DB | |
Property History
| DATE: | EVENT: | PRICE: | SOURCE: |
|---|---|---|---|
| 30 Apr, 2014 | Sold | $290,500 | MRED MLS |
| 22 Mar, 2014 | Under contract | $299,500 | MRED MLS |
| 24 Jan, 2014 | Listed for sale | $299,500 | MRED MLS |
| 28 Oct, 2019 | Sold | $334,000 | MRED MLS |
| 2 Oct, 2019 | Under contract | $340,000 | MRED MLS |
| — | Last price change | $350,000 | MRED MLS |
| 9 Aug, 2019 | Listed for sale | $360,000 | MRED MLS |
Room Specifics
Total Bedrooms: 3
Bedrooms Above Ground: 3
Bedrooms Below Ground: 0
Dimensions: —
Floor Type: Carpet
Dimensions: —
Floor Type: Carpet
Full Bathrooms: 2
Bathroom Amenities: Double Sink
Bathroom in Basement: 0
Rooms: Utility Room-Lower Level,Office,Recreation Room
Basement Description: Finished,Crawl
Other Specifics
| 2 | |
| Concrete Perimeter | |
| Asphalt | |
| Deck | |
| — | |
| 85X120X51X122 | |
| — | |
| — | |
| Skylight(s), Hardwood Floors, First Floor Full Bath | |
| Range, Microwave, Dishwasher, Refrigerator, Washer, Dryer, Stainless Steel Appliance(s) | |
| Not in DB | |
| Sidewalks, Street Lights, Street Paved | |
| — | |
| — | |
| Gas Starter |
Tax History
| Year | Property Taxes |
|---|---|
| 2014 | $5,410 |
| 2019 | $6,228 |
Contact Agent
Nearby Similar Homes
Nearby Sold Comparables
Contact Agent
Listing Provided By
Keller Williams Infinity








