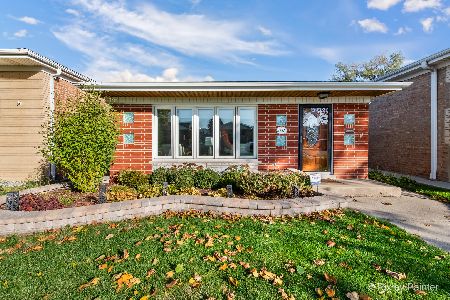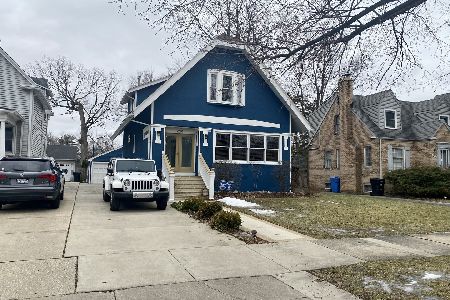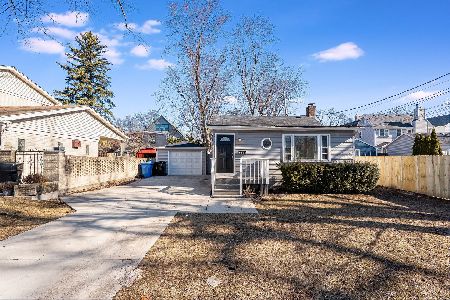6949 Hobart Avenue, Norwood Park, Chicago, Illinois 60631
$820,000
|
Sold
|
|
| Status: | Closed |
| Sqft: | 3,211 |
| Cost/Sqft: | $258 |
| Beds: | 4 |
| Baths: | 4 |
| Year Built: | 1905 |
| Property Taxes: | $10,653 |
| Days On Market: | 1591 |
| Lot Size: | 0,25 |
Description
This Beautiful Home Has it ALL located in Prestigious Old Norwood Park with the Nicest Neighbors & Tree-Lined-Very Pretty Block! This Home Features a Large Addition with The Perfect Layout, Huge Lot, Side Drive, Amazing Entryway, Mud Rm, Sunny Living Rm, Dining Rm with Fireplace and Separate Office, New Architectal Designed Kitchen leading to Large Family Rm and 3 Season Rm Flowing Into Jaw Dropping Landscaped Park-Like Yard with Pool and Additional Sun Deck. 2nd Flr Features Primary Suite with Huge Walk-In Closet, Spa Bathroom with Shower & Tub and Private Deck Overlooking Yard. 3 Additional Nice Sized Bedrooms with Large Closets. Lower Level has 2 stairways Featuring Recreation Rm, Full Bathroom, Big Laundry Room with Cabinets and a Very Large Storage/ Tool Rm with Designer Closets. 2019- NEW FURNACE & CONDENSER 2021-NEW WATER TANK & KITCHEN & FRESHLY PAINTED. Potential to Put 3 Car Garage in Back. Highly Rated Immaculate Conception WITH Outstanding Pre-School, Norwood Park Elementary and Taft HS Easy Walk to Metra & El.
Property Specifics
| Single Family | |
| — | |
| Victorian | |
| 1905 | |
| Full | |
| — | |
| No | |
| 0.25 |
| Cook | |
| — | |
| 0 / Not Applicable | |
| None | |
| Lake Michigan,Public | |
| Public Sewer | |
| 11222706 | |
| 13063130050000 |
Nearby Schools
| NAME: | DISTRICT: | DISTANCE: | |
|---|---|---|---|
|
Grade School
Norwood Park Elementary School |
299 | — | |
|
Middle School
Norwood Park Elementary School |
299 | Not in DB | |
|
High School
Taft High School |
299 | Not in DB | |
Property History
| DATE: | EVENT: | PRICE: | SOURCE: |
|---|---|---|---|
| 30 Nov, 2021 | Sold | $820,000 | MRED MLS |
| 30 Sep, 2021 | Under contract | $830,000 | MRED MLS |
| 17 Sep, 2021 | Listed for sale | $830,000 | MRED MLS |
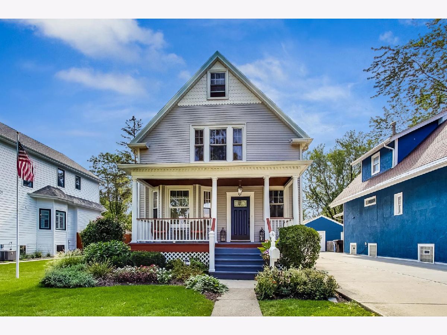
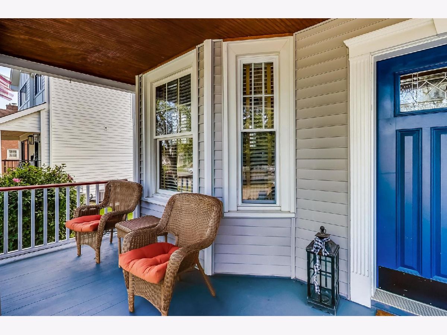
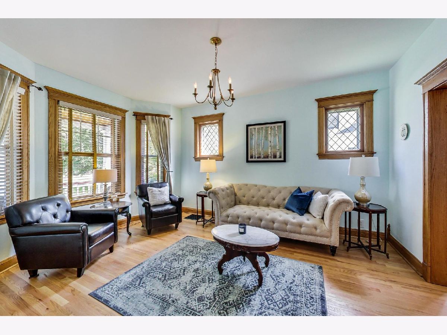
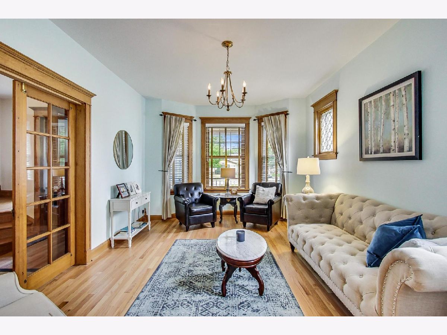


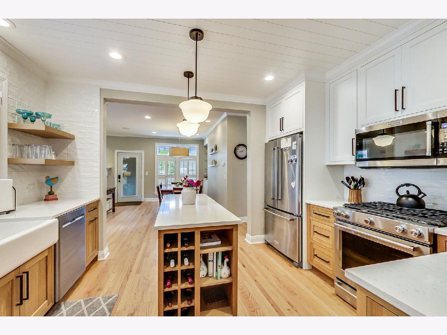

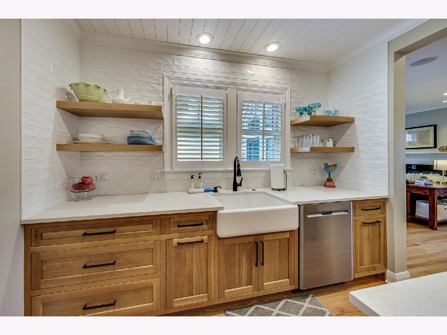




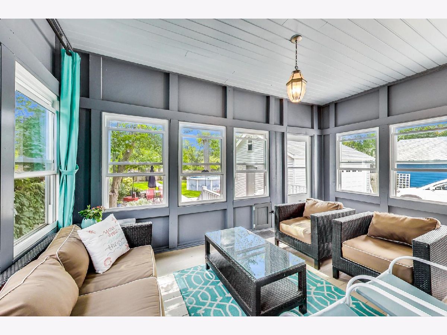
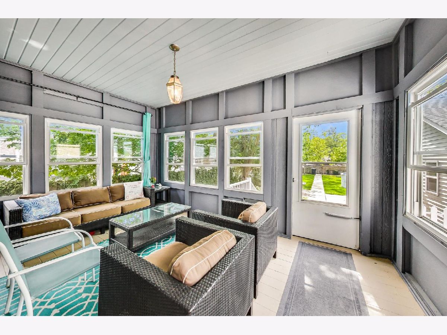
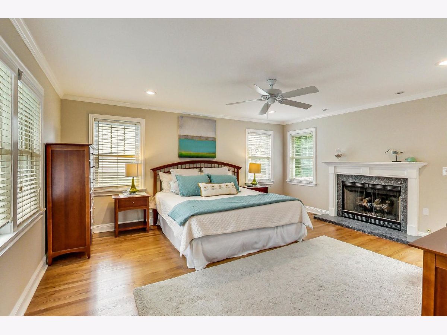

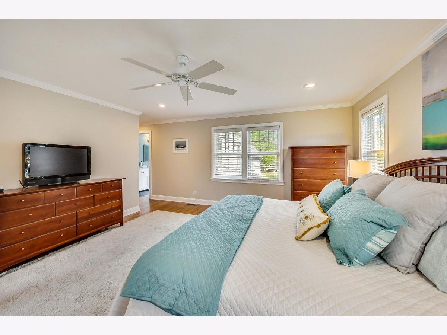
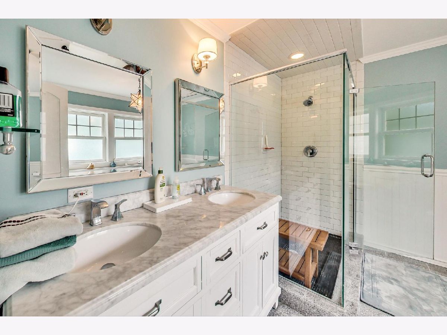
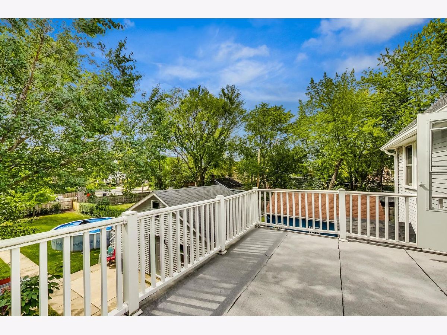
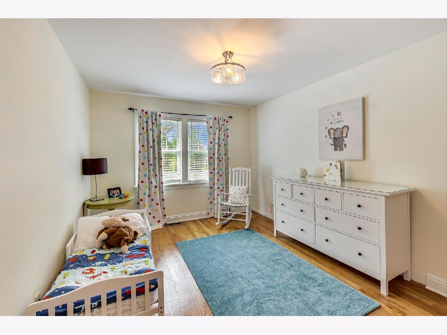
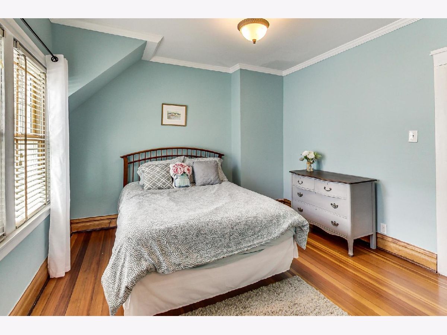

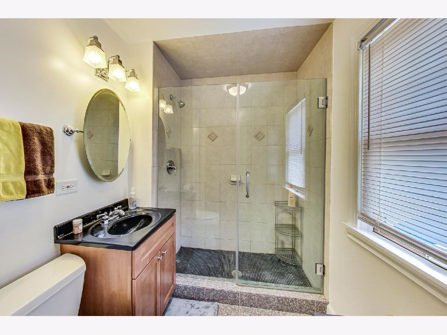
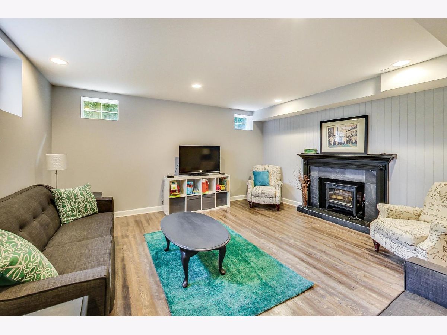
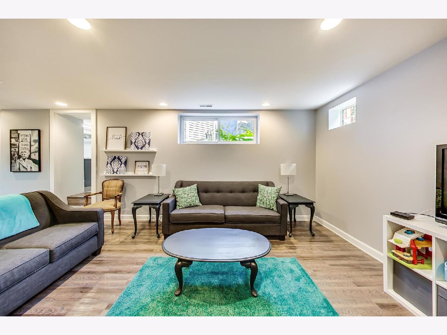
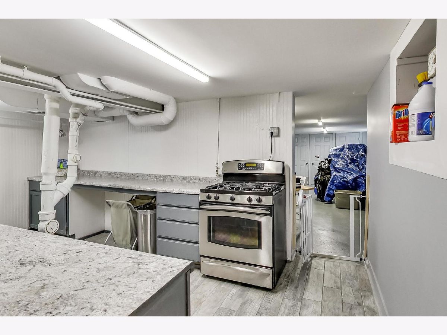

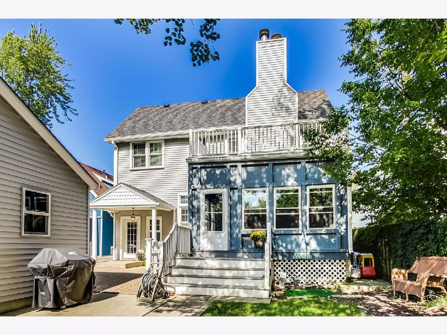
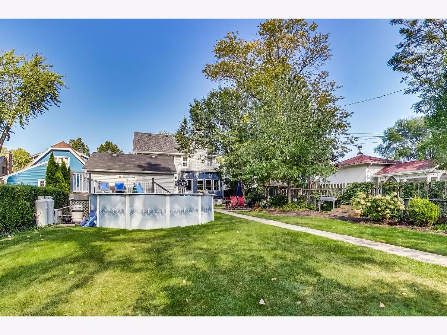
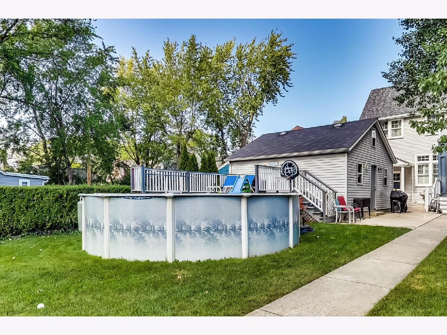
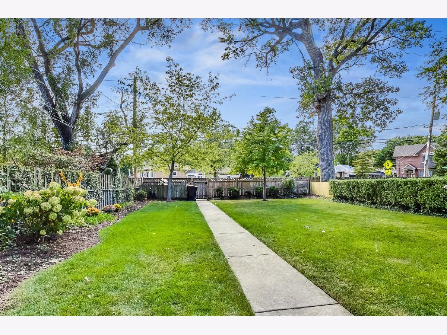
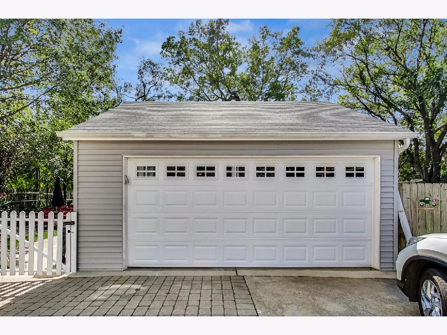
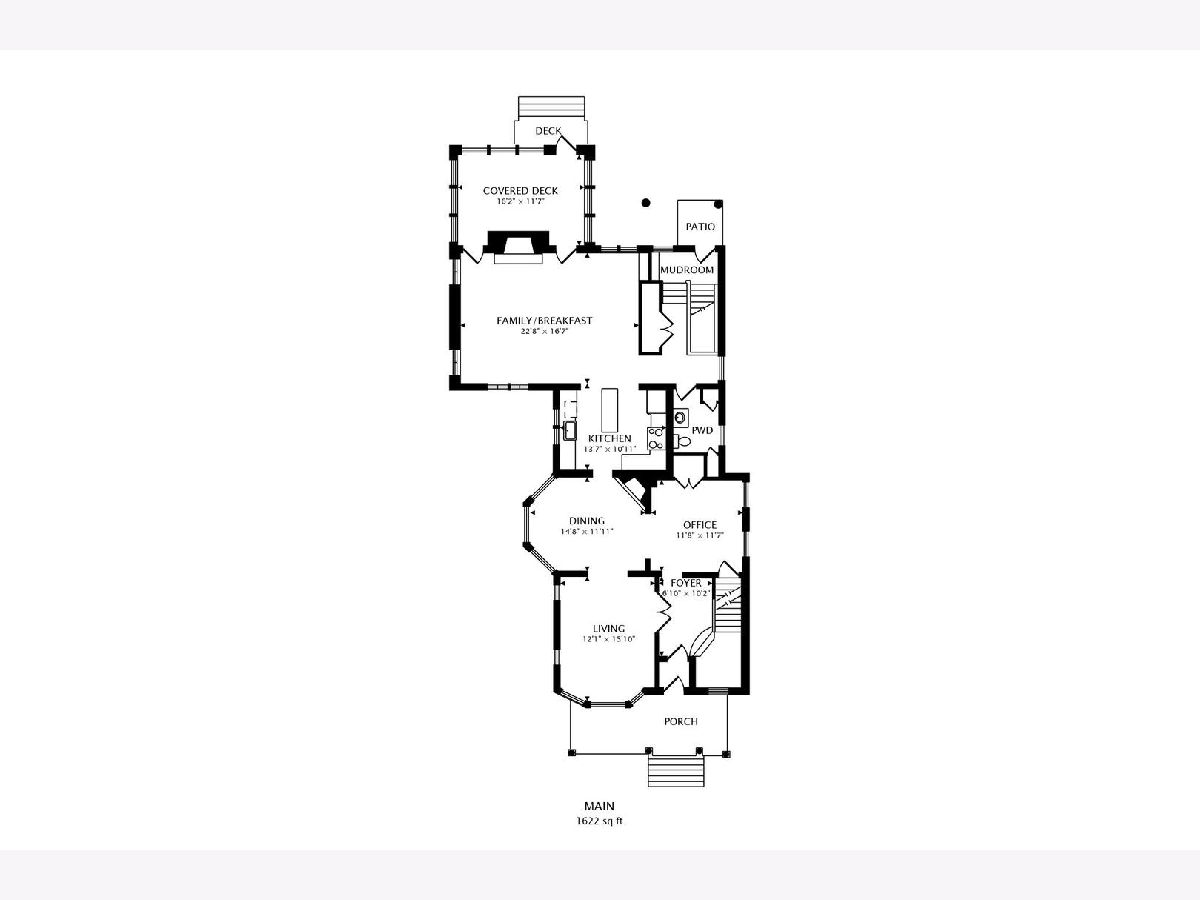

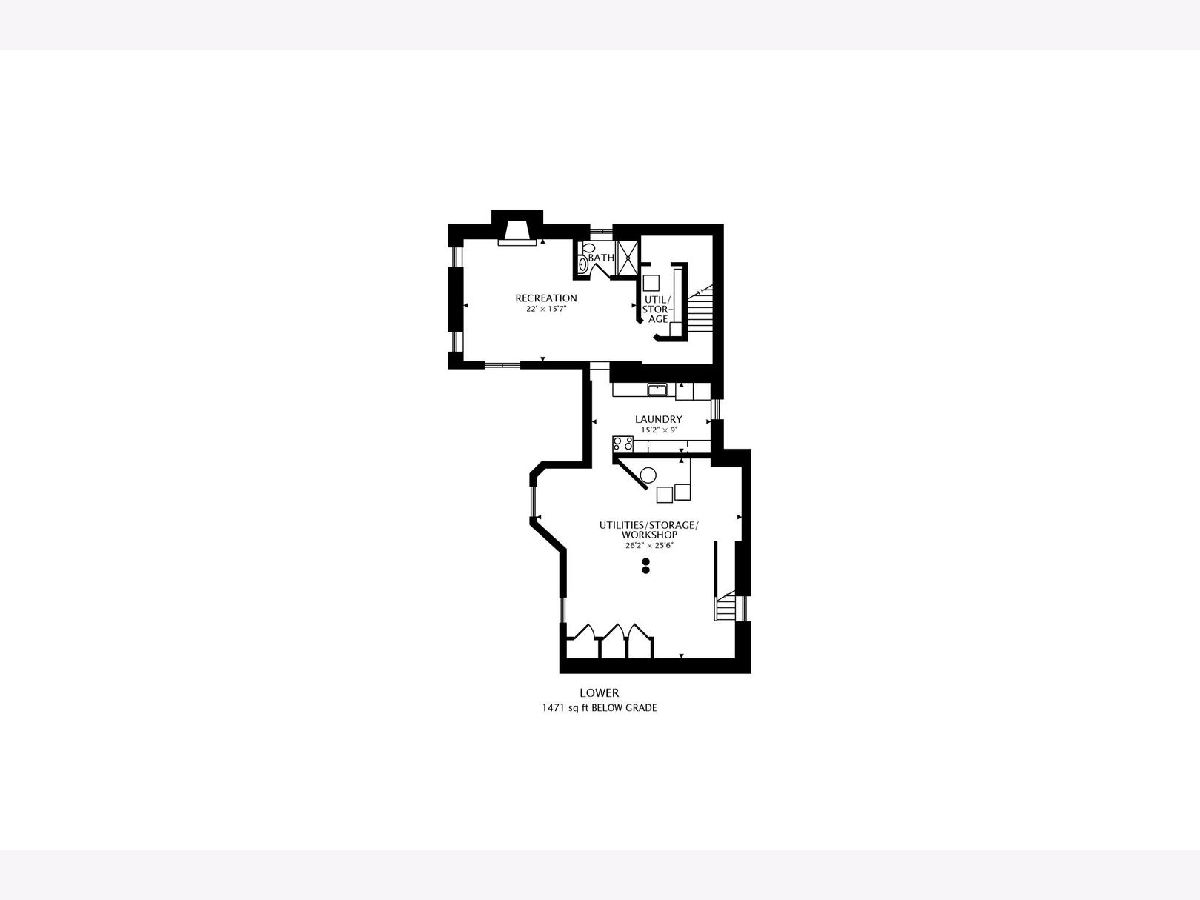
Room Specifics
Total Bedrooms: 4
Bedrooms Above Ground: 4
Bedrooms Below Ground: 0
Dimensions: —
Floor Type: Hardwood
Dimensions: —
Floor Type: Hardwood
Dimensions: —
Floor Type: Hardwood
Full Bathrooms: 4
Bathroom Amenities: Separate Shower,Double Sink
Bathroom in Basement: 1
Rooms: Den,Recreation Room,Storage
Basement Description: Finished
Other Specifics
| 2 | |
| Concrete Perimeter | |
| Concrete,Side Drive | |
| Balcony, Deck, Patio, Porch, Above Ground Pool, Storms/Screens | |
| Fenced Yard,Mature Trees | |
| 50X221 | |
| — | |
| Full | |
| Hardwood Floors, Walk-In Closet(s), Open Floorplan, Separate Dining Room | |
| Range, Dishwasher, Refrigerator, Washer, Dryer, Disposal | |
| Not in DB | |
| Park, Sidewalks, Street Lights | |
| — | |
| — | |
| — |
Tax History
| Year | Property Taxes |
|---|---|
| 2021 | $10,653 |
Contact Agent
Nearby Similar Homes
Nearby Sold Comparables
Contact Agent
Listing Provided By
@properties



