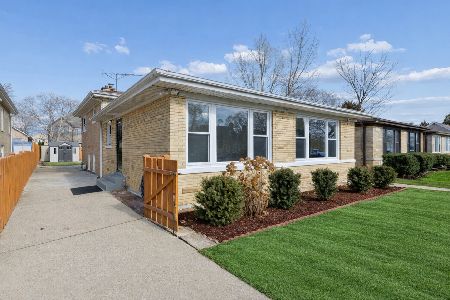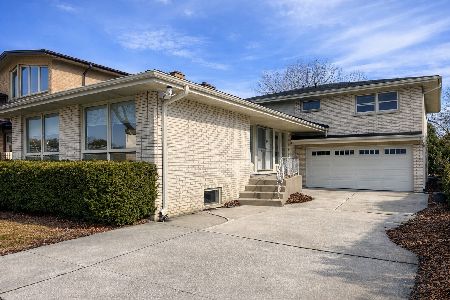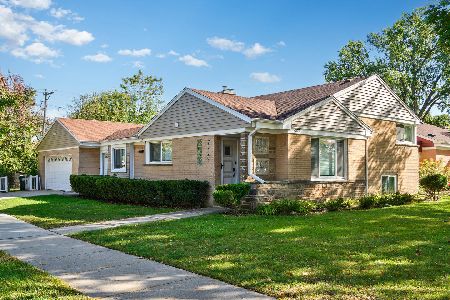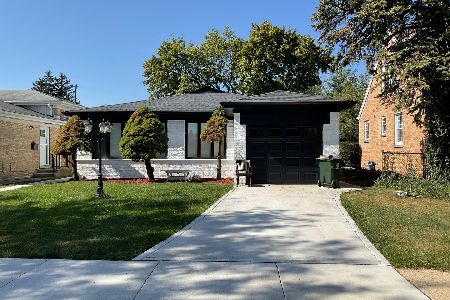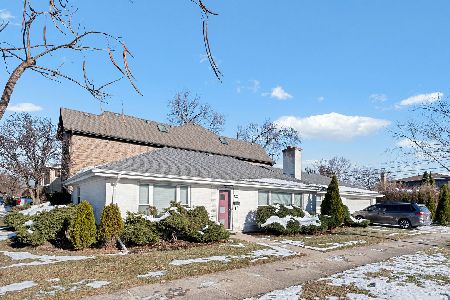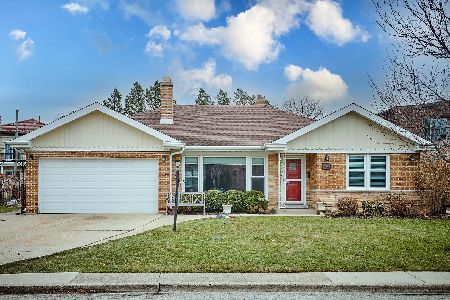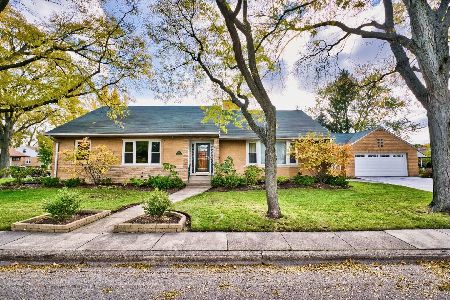6949 Karlov Avenue, Lincolnwood, Illinois 60712
$1,510,000
|
Sold
|
|
| Status: | Closed |
| Sqft: | 5,800 |
| Cost/Sqft: | $276 |
| Beds: | 6 |
| Baths: | 6 |
| Year Built: | 1951 |
| Property Taxes: | $7,404 |
| Days On Market: | 597 |
| Lot Size: | 0,00 |
Description
Discover elegance and sophisticated living in this magnificent 6949 N Karlov residence. With six bedrooms, six baths, and aprox 5,800 square feet of meticulously designed space, this home is a testament to elegance and functionality. The first floor is a celebration of open-concept living, creating a fluid and inviting space for both daily living and entertaining. The gourmet kitchen is a chef's dream, equipped with state-of-the-art appliances, ample counter space, and marble backsplash. The kitchen seamlessly flows into the dining area, creating a fluid space for family meals and entertaining guests. Large windows allow natural light to fill the room. The cozy family room is extended by the sunroom and provides a tranquil spot with versatile use as a longing, reading, or kid's playroom area. 1st floor bedroom with a full bath can be used as an offer. The second floor features a massive primary suite with double walk-in closets and a spa-like bathroom, creating a private oasis for relaxation. Every bedroom features an ensuite bath, ensuring convenience and a touch of indulgence, all equipped with Hansgrohe fixtures. All bathrooms, both laundry rooms and mud room have heated floors. The basement features additional space for leisure and entertainment with an extra bedroom perfect for guests or inlaws. The covered patio, an extension of the open-concept design, offers an outdoor retreat for relaxation and entertainment. The commitment to modernity is reflected by the garage equipt and ready for your electric cars. The fenced backyard will impress with the size and new landscape with sprinkler system. Your dream home awaits!
Property Specifics
| Single Family | |
| — | |
| — | |
| 1951 | |
| — | |
| — | |
| No | |
| — |
| Cook | |
| — | |
| 0 / Not Applicable | |
| — | |
| — | |
| — | |
| 12109322 | |
| 10342180400000 |
Nearby Schools
| NAME: | DISTRICT: | DISTANCE: | |
|---|---|---|---|
|
High School
Niles West High School |
219 | Not in DB | |
Property History
| DATE: | EVENT: | PRICE: | SOURCE: |
|---|---|---|---|
| 5 Sep, 2024 | Sold | $1,510,000 | MRED MLS |
| 14 Aug, 2024 | Under contract | $1,599,000 | MRED MLS |
| 12 Jul, 2024 | Listed for sale | $1,599,000 | MRED MLS |
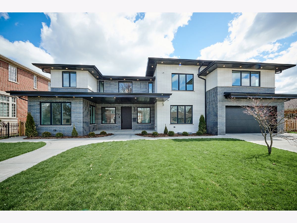
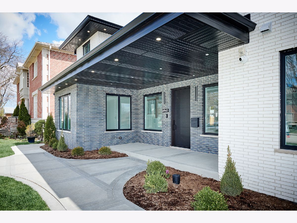
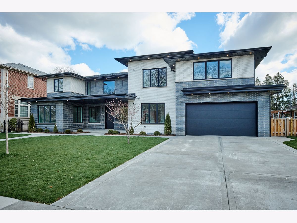
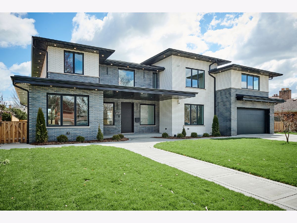
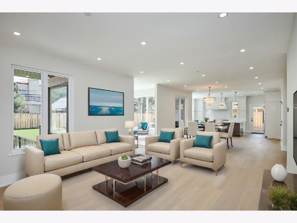
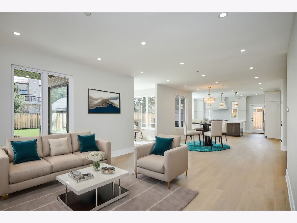
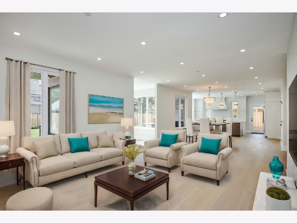
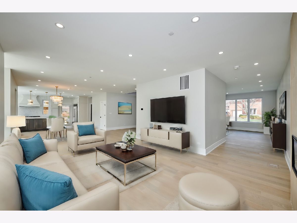
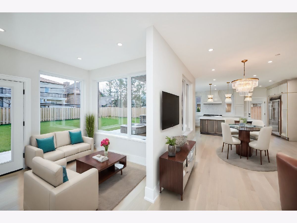
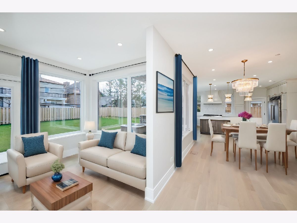
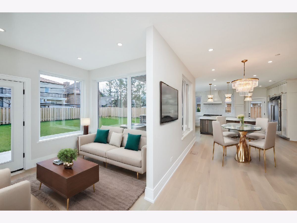
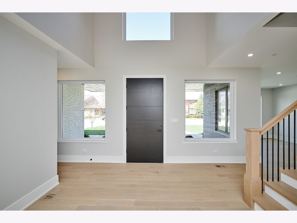
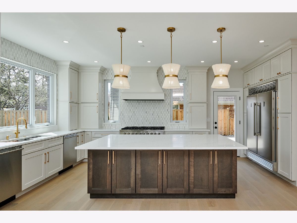
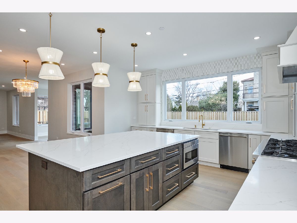
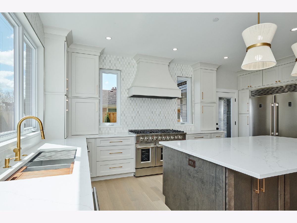
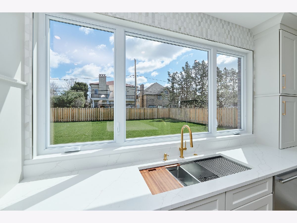
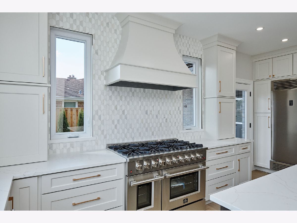
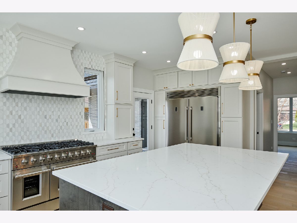
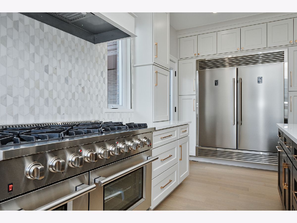
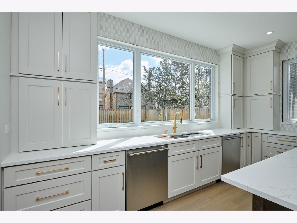
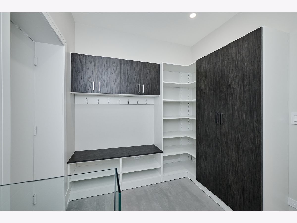
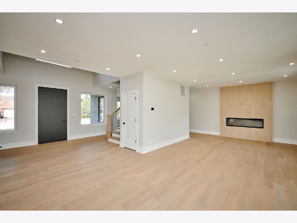
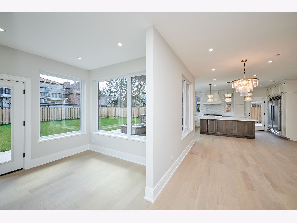
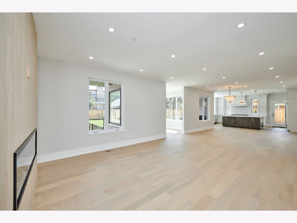
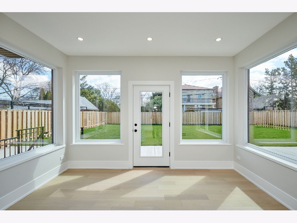
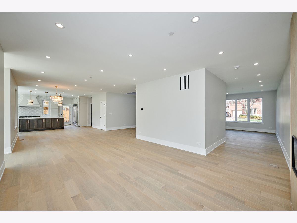
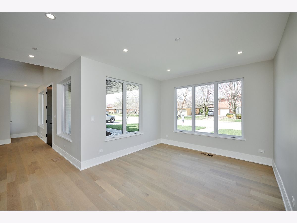
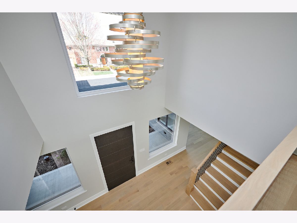
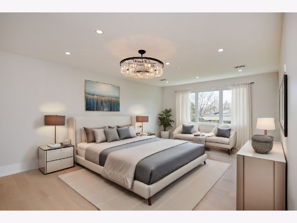
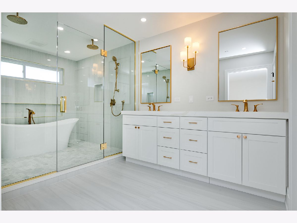
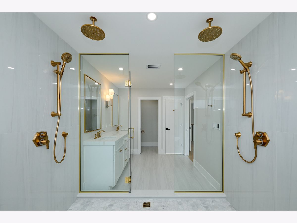
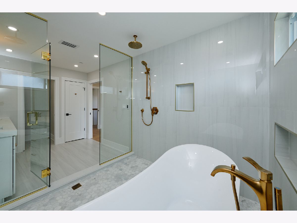
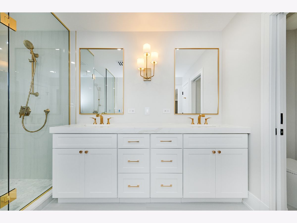
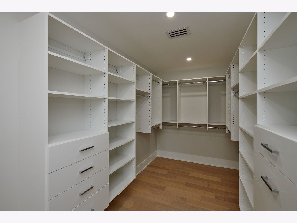
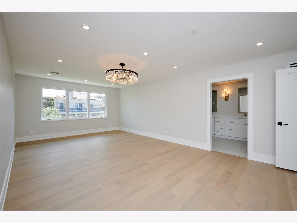
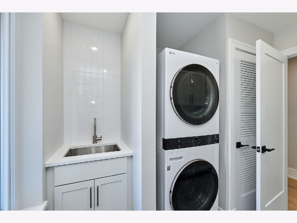
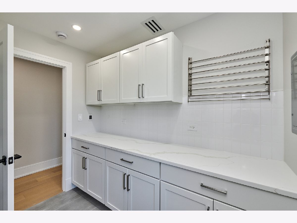
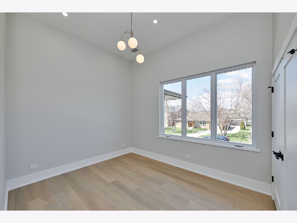
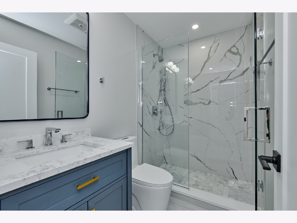
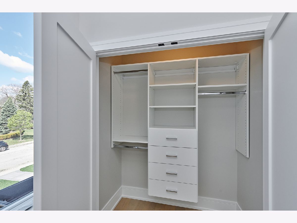
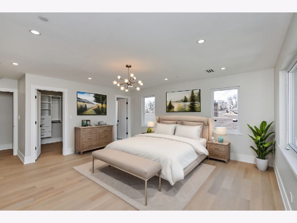
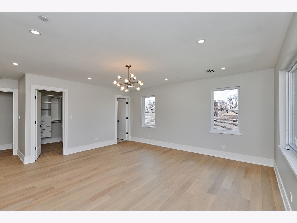
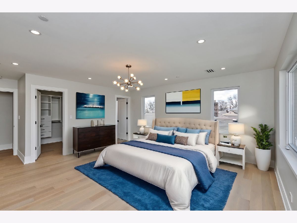
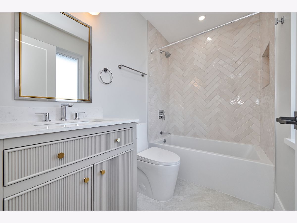
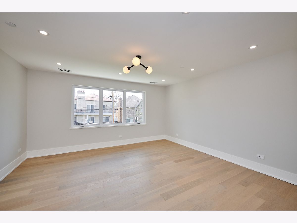
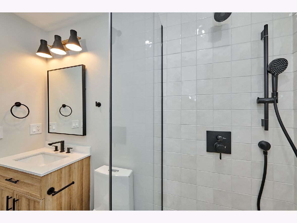
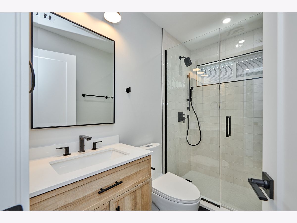
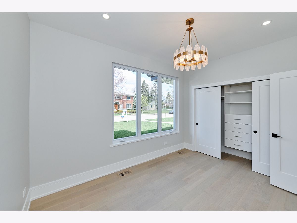
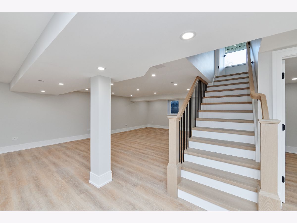
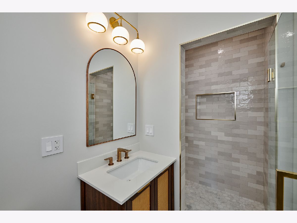
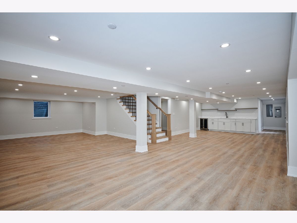
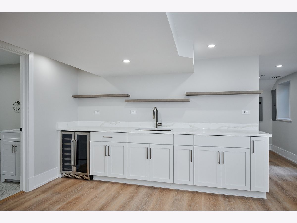
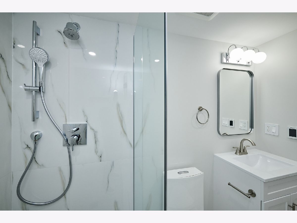
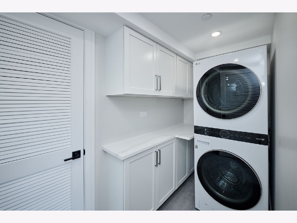
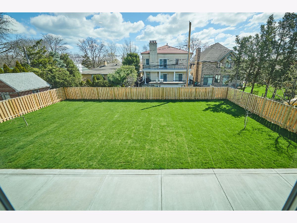
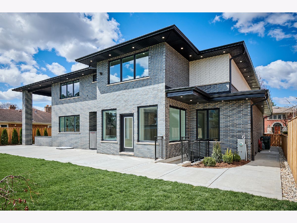
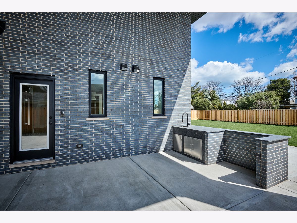
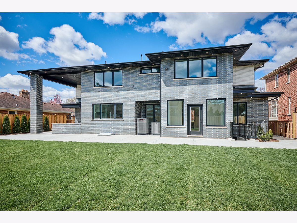
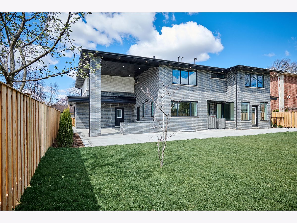
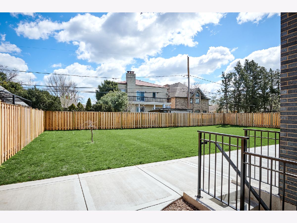
Room Specifics
Total Bedrooms: 6
Bedrooms Above Ground: 6
Bedrooms Below Ground: 0
Dimensions: —
Floor Type: —
Dimensions: —
Floor Type: —
Dimensions: —
Floor Type: —
Dimensions: —
Floor Type: —
Dimensions: —
Floor Type: —
Full Bathrooms: 6
Bathroom Amenities: Separate Shower,Double Sink,Double Shower,Soaking Tub
Bathroom in Basement: 1
Rooms: —
Basement Description: Finished
Other Specifics
| 2 | |
| — | |
| Concrete | |
| — | |
| — | |
| 80X131 | |
| — | |
| — | |
| — | |
| — | |
| Not in DB | |
| — | |
| — | |
| — | |
| — |
Tax History
| Year | Property Taxes |
|---|---|
| 2024 | $7,404 |
Contact Agent
Nearby Similar Homes
Nearby Sold Comparables
Contact Agent
Listing Provided By
City Habitat Realty LLC


