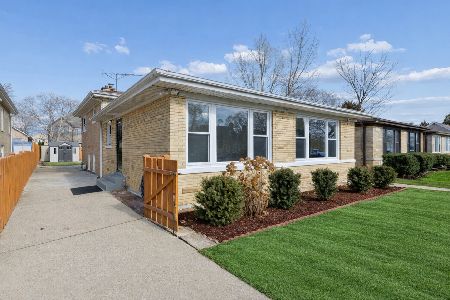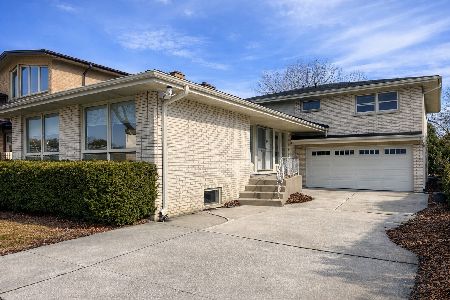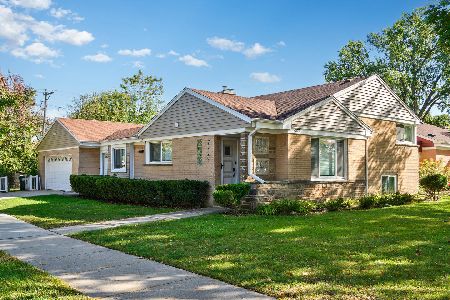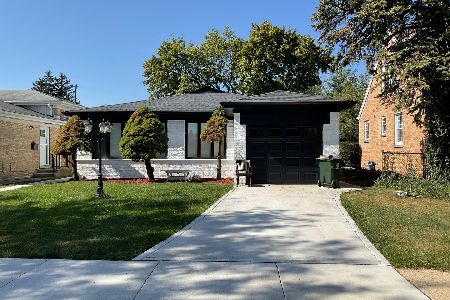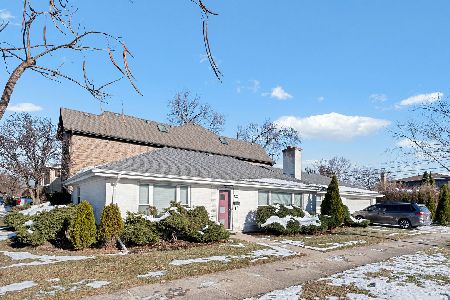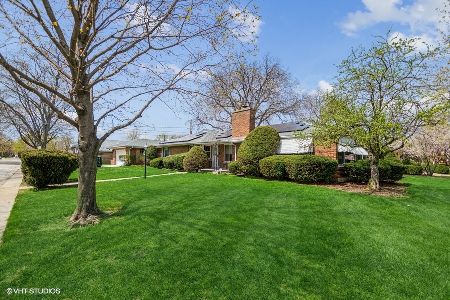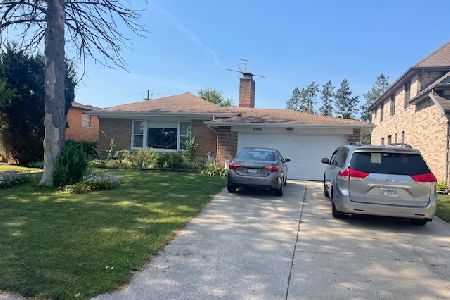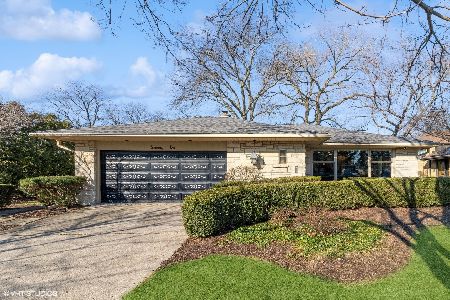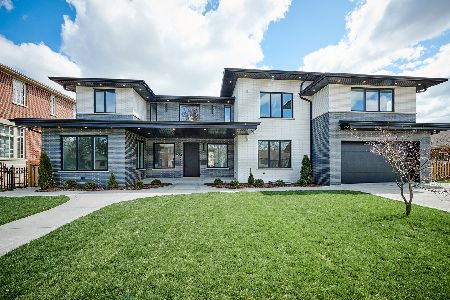6956 Keystone Avenue, Lincolnwood, Illinois 60712
$565,000
|
Sold
|
|
| Status: | Closed |
| Sqft: | 2,890 |
| Cost/Sqft: | $207 |
| Beds: | 5 |
| Baths: | 3 |
| Year Built: | 1953 |
| Property Taxes: | $9,821 |
| Days On Market: | 1577 |
| Lot Size: | 0,00 |
Description
The size of this great home will NOT be frequently available. Almost 3,000 Sq. ft. corner one with nice and wide entryway featuring 5-Total large bedrooms; 3 on main level and 2 of them on 2nd level. Huge main level living/family room with large bay window providing lightness and brightness with great size of dining room. The pretty newer kitchen is for today's trend and style, featuring S.S. appliances, Corian countertops with cozy and bright breakfast room. 2-Wood fireplaces, main level and basement. Large full finished basement with recreation, room, wet bar, full bath and work station room. Huge high ceiling attic with tremendous opportunity to enlarge and or make master suite. Attached 2.1 brick car garage. Very much everything been updated within the past 10-years including 1-Year new washer and dryer; water tank in 2015, within 12-years roof, concrete driveway and concrete sidewalks about 1-year of age. Center location of Lincolnwood within walking distance to school, village building, Proesel Park, Library, shops, major roads and interstates. Relocating great sellers to out of state.
Property Specifics
| Single Family | |
| — | |
| — | |
| 1953 | |
| Full | |
| — | |
| No | |
| — |
| Cook | |
| — | |
| — / Not Applicable | |
| None | |
| Public | |
| Public Sewer | |
| 11264228 | |
| 10342180190000 |
Nearby Schools
| NAME: | DISTRICT: | DISTANCE: | |
|---|---|---|---|
|
Grade School
Todd Hall Elementary School |
74 | — | |
|
Middle School
Lincoln Hall Middle School |
74 | Not in DB | |
|
High School
Niles West High School |
219 | Not in DB | |
Property History
| DATE: | EVENT: | PRICE: | SOURCE: |
|---|---|---|---|
| 7 Feb, 2022 | Sold | $565,000 | MRED MLS |
| 7 Jan, 2022 | Under contract | $599,000 | MRED MLS |
| 5 Nov, 2021 | Listed for sale | $599,000 | MRED MLS |
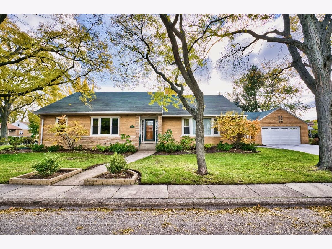
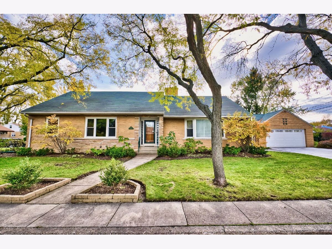
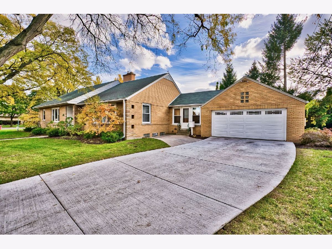
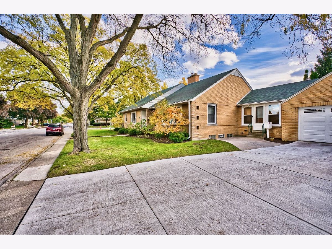
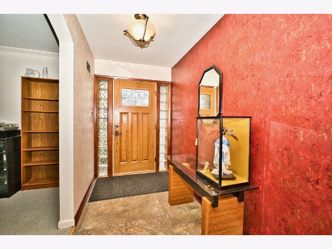
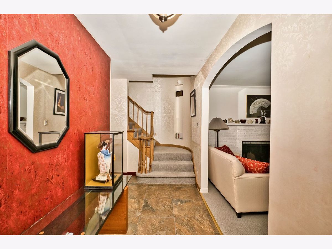
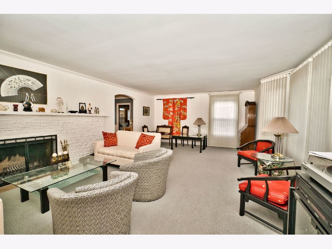
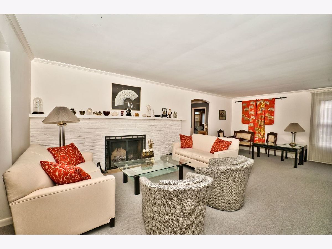
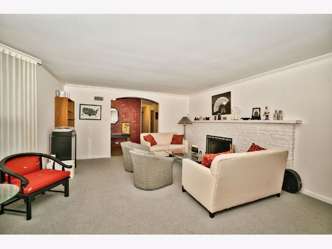
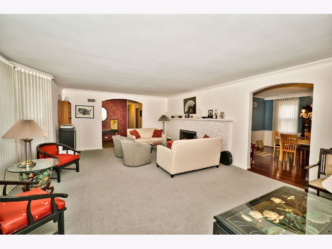
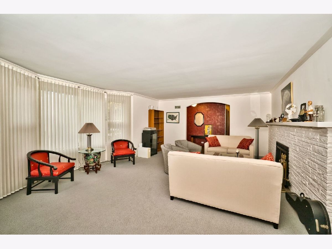
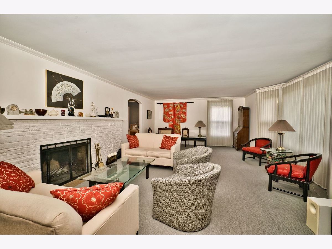
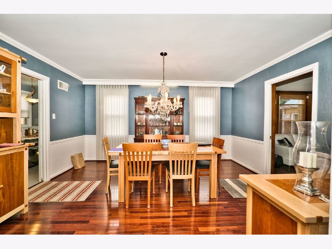
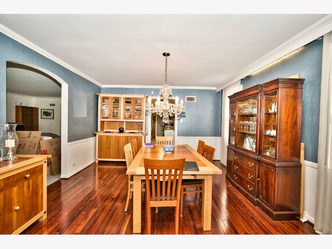
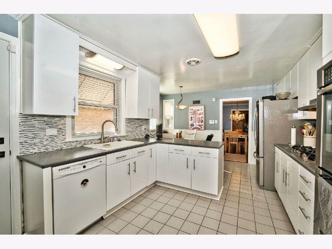
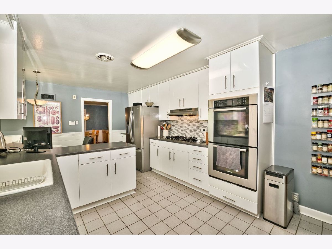
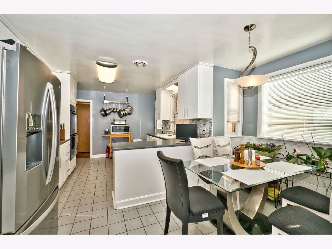
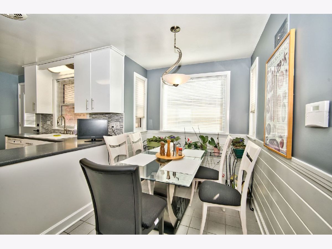
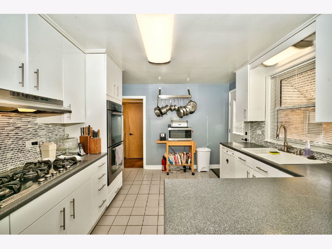
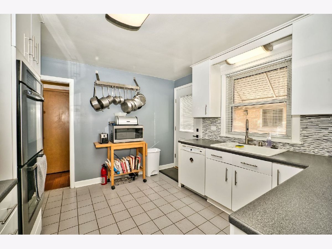
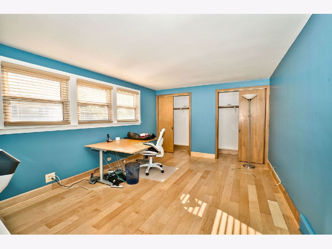
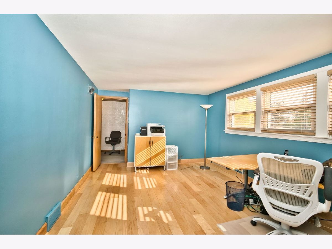
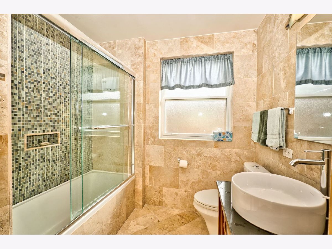
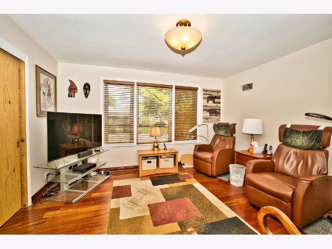
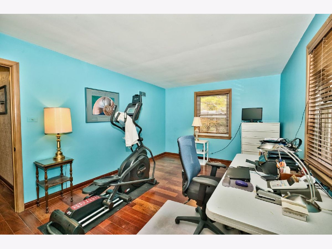
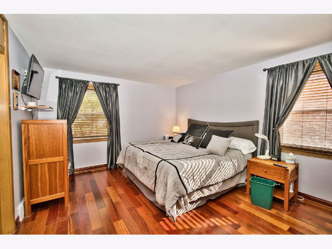
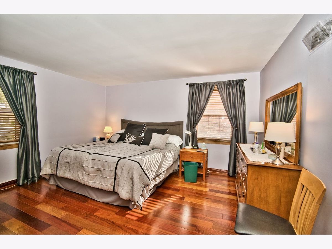
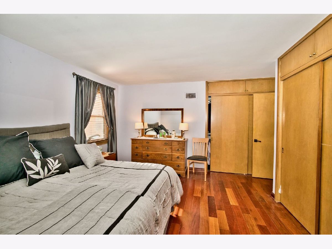
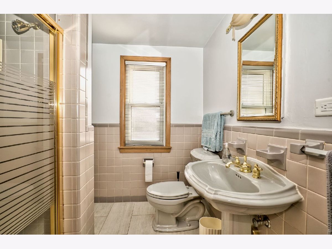
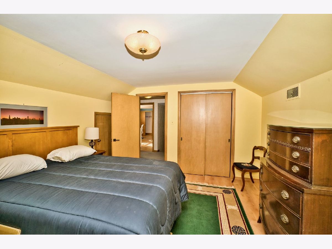
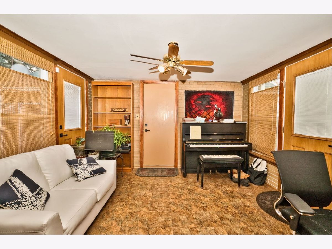
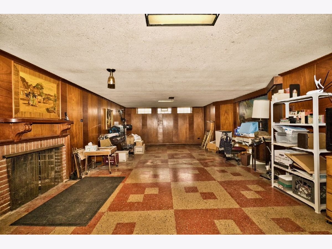
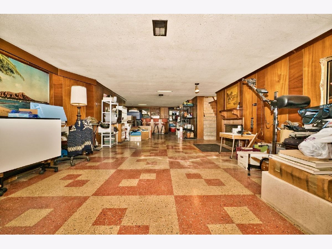
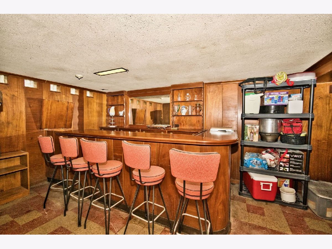
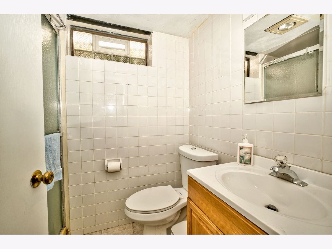
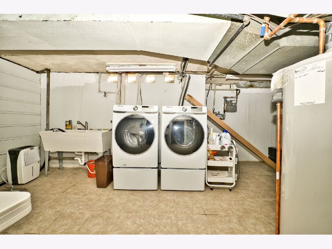
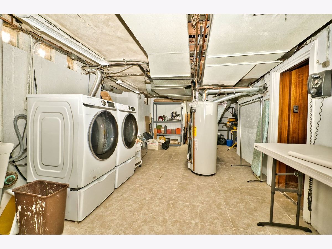
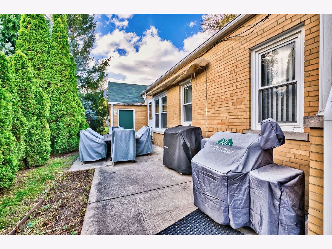
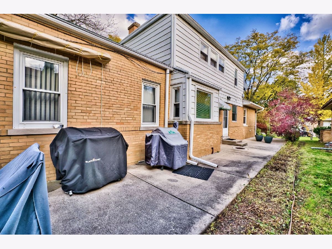
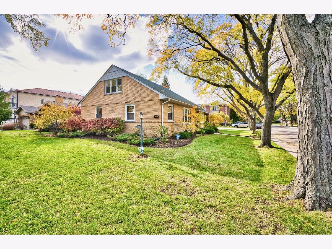
Room Specifics
Total Bedrooms: 5
Bedrooms Above Ground: 5
Bedrooms Below Ground: 0
Dimensions: —
Floor Type: Hardwood
Dimensions: —
Floor Type: Hardwood
Dimensions: —
Floor Type: Hardwood
Dimensions: —
Floor Type: —
Full Bathrooms: 3
Bathroom Amenities: Separate Shower
Bathroom in Basement: 1
Rooms: Bedroom 5,Utility Room-Lower Level
Basement Description: Finished
Other Specifics
| 2.1 | |
| — | |
| — | |
| Deck, Patio, Storms/Screens | |
| — | |
| 58X132 | |
| Full | |
| None | |
| Bar-Wet, Hardwood Floors, First Floor Full Bath, Separate Dining Room | |
| — | |
| Not in DB | |
| — | |
| — | |
| — | |
| Wood Burning |
Tax History
| Year | Property Taxes |
|---|---|
| 2022 | $9,821 |
Contact Agent
Nearby Similar Homes
Nearby Sold Comparables
Contact Agent
Listing Provided By
Century 21 Affiliated


