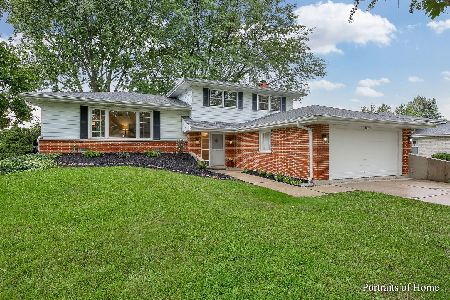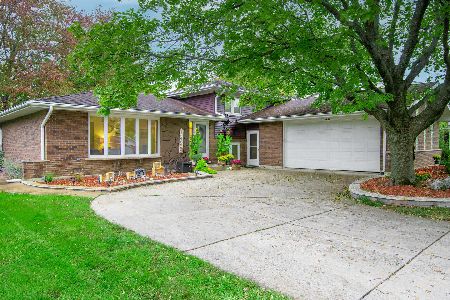6949 Ticonderoga Road, Downers Grove, Illinois 60516
$320,000
|
Sold
|
|
| Status: | Closed |
| Sqft: | 2,516 |
| Cost/Sqft: | $131 |
| Beds: | 3 |
| Baths: | 2 |
| Year Built: | 1983 |
| Property Taxes: | $5,691 |
| Days On Market: | 3509 |
| Lot Size: | 0,21 |
Description
Nestled in the heart of a fabulous family friendly neighborhood, this is the home where your story begins.COVETED LOCATION! Backing to a fabulous open area w gorgeous views,spacious 3 step contemporary ranch offers 2,500+ sq feet of versatility. Large, light & bright entry & formal living & dining room. Oversized eat in kitchen is perfect for entertaining- ample cabinet space,new skylight, breakfast bar & more. Opens directly to the family room w brick fireplace, upgraded sliding glass door opens to new deck. Fabulous open space behind home perfect for play & enjoying nature. 3 spacious bedrms w neutral decor. Basement rec room adds additional living space. Laundry & utility rooms offer tremendous storage. New tear off roof w warranty. Professionally painted, beautiful landscaping. So many newers incl windows, lighting, furnace, A/C, Humidifier & more. Great neighbors,low traffic street. Walk to several parks,commuter bus & more. Prime Downers schools-all day kindergarten! Welcome Hom
Property Specifics
| Single Family | |
| — | |
| — | |
| 1983 | |
| Full | |
| — | |
| No | |
| 0.21 |
| Du Page | |
| — | |
| 0 / Not Applicable | |
| None | |
| Public | |
| Public Sewer | |
| 09253450 | |
| 0919304025 |
Nearby Schools
| NAME: | DISTRICT: | DISTANCE: | |
|---|---|---|---|
|
Middle School
O Neill Middle School |
58 | Not in DB | |
|
High School
South High School |
99 | Not in DB | |
Property History
| DATE: | EVENT: | PRICE: | SOURCE: |
|---|---|---|---|
| 20 Sep, 2016 | Sold | $320,000 | MRED MLS |
| 23 Jul, 2016 | Under contract | $329,900 | MRED MLS |
| 10 Jun, 2016 | Listed for sale | $329,900 | MRED MLS |
Room Specifics
Total Bedrooms: 3
Bedrooms Above Ground: 3
Bedrooms Below Ground: 0
Dimensions: —
Floor Type: —
Dimensions: —
Floor Type: —
Full Bathrooms: 2
Bathroom Amenities: Separate Shower
Bathroom in Basement: 0
Rooms: Utility Room-Lower Level
Basement Description: Partially Finished
Other Specifics
| 2.5 | |
| — | |
| Concrete | |
| Deck, Porch, Storms/Screens | |
| — | |
| 70 X 131 | |
| — | |
| — | |
| Skylight(s), First Floor Full Bath | |
| Range, Microwave, Dishwasher, Refrigerator | |
| Not in DB | |
| Sidewalks | |
| — | |
| — | |
| Wood Burning, Gas Starter, Heatilator |
Tax History
| Year | Property Taxes |
|---|---|
| 2016 | $5,691 |
Contact Agent
Nearby Similar Homes
Nearby Sold Comparables
Contact Agent
Listing Provided By
Platinum Partners Realtors





