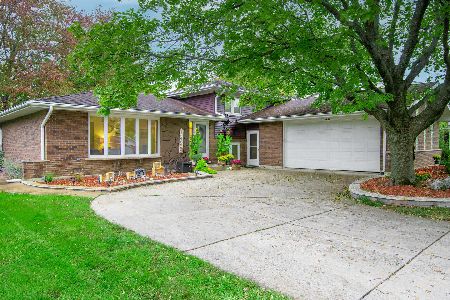6961 Ticonderoga Road, Downers Grove, Illinois 60516
$400,000
|
Sold
|
|
| Status: | Closed |
| Sqft: | 1,995 |
| Cost/Sqft: | $200 |
| Beds: | 3 |
| Baths: | 2 |
| Year Built: | 1982 |
| Property Taxes: | $5,912 |
| Days On Market: | 1614 |
| Lot Size: | 0,21 |
Description
Newly Renovated, Well maintained 3 Bedroom, 2 Bath split level surrounded by family friendly neighbors in desirable Dunham Place with private park-like yard open to public easement. Large living room with coat closet, wood laminate flooring flows into the dining area with laminate flooring and new light fixture. Sun-filled Renovated kitchen offers white soft-close shaker 36" cabinets, Quartz countertop, white subway tile backsplash, new LG stainless steel appliances, recessed lighting and eating area overlooking large family room. Hardwood stairs lead to 2nd floor with dark stained hardwood flooring on 2nd floor in all bedrooms. Master bedroom with ceiling fan, closet organizers & shared access to large bathroom offering raised height dual vanity with Quartz countertop, White subway tile surround tub/shower with detailed accents & linen closet. 2nd bedroom offers closet organizer, access to additional storage & ceiling fan. 3rd bedroom with dual closets & ceiling fan. Additional attic storage in hallway. Lower level offers great natural light, cozy family room with space for home office or play area, stone gas fireplace & large concrete crawl. Renovated bathroom with Quartz raised height, soft-close vanity, walk-in shower with ceramic tile surround. Large laundry room with utility sink, storage & access to 2 car attached garage. 1,995 sqft finished living space includes lower level. New sliding glass door off eating area opens to 16x24 wood deck with built-in seating & trellises overlooking lush backyard with garden area & large shed. The perfect backyard for entertaining or relaxing while enjoying the open green space in public easement. Interior freshly painted, White trim & doors & neutral decor throughout. Prime location steps to Pace commuter bus to Metra train (27 min non-stop to Chicago) 3 miles to downtown Downers Grove-shopping, dining, Farmers Market (May-Oct), festivals & more. Easy access to I355 & I55 expressways & both airports. Top ranked DG schools & park district. Lowest taxes in Dupage county. Enjoy making memories in this great neighborhood just a few blocks to South HS, Concord & O'Brien parks. Low taxes, Record low interest rates & Great Location make this the perfect place to call home!
Property Specifics
| Single Family | |
| — | |
| Traditional | |
| 1982 | |
| English | |
| SPLIT LEVEL | |
| No | |
| 0.21 |
| Du Page | |
| — | |
| 0 / Not Applicable | |
| None | |
| Lake Michigan | |
| Public Sewer | |
| 11194063 | |
| 0919304027 |
Nearby Schools
| NAME: | DISTRICT: | DISTANCE: | |
|---|---|---|---|
|
Grade School
Indian Trail Elementary School |
58 | — | |
|
Middle School
O Neill Middle School |
58 | Not in DB | |
|
High School
South High School |
99 | Not in DB | |
Property History
| DATE: | EVENT: | PRICE: | SOURCE: |
|---|---|---|---|
| 28 Oct, 2021 | Sold | $400,000 | MRED MLS |
| 27 Aug, 2021 | Under contract | $399,900 | MRED MLS |
| 19 Aug, 2021 | Listed for sale | $399,900 | MRED MLS |
Room Specifics
Total Bedrooms: 3
Bedrooms Above Ground: 3
Bedrooms Below Ground: 0
Dimensions: —
Floor Type: Hardwood
Dimensions: —
Floor Type: Hardwood
Full Bathrooms: 2
Bathroom Amenities: Double Sink
Bathroom in Basement: 1
Rooms: Eating Area,Office
Basement Description: Finished,Crawl
Other Specifics
| 2 | |
| Concrete Perimeter | |
| Asphalt | |
| Deck | |
| — | |
| 70X131 | |
| — | |
| — | |
| Hardwood Floors, Wood Laminate Floors | |
| Range, Microwave, Dishwasher, Refrigerator, Washer, Dryer, Stainless Steel Appliance(s) | |
| Not in DB | |
| Park, Curbs, Sidewalks, Street Lights, Street Paved | |
| — | |
| — | |
| Gas Log, Gas Starter |
Tax History
| Year | Property Taxes |
|---|---|
| 2021 | $5,912 |
Contact Agent
Nearby Similar Homes
Nearby Sold Comparables
Contact Agent
Listing Provided By
Keller Williams Experience




