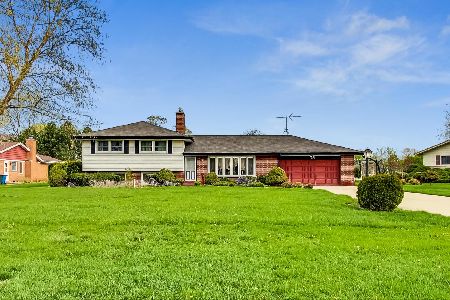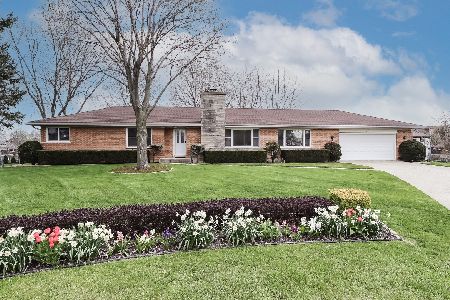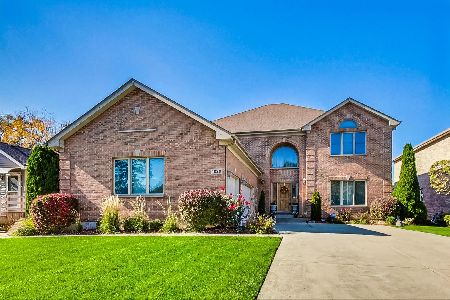695 Bel Aire Lane, Mount Prospect, Illinois 60056
$527,000
|
Sold
|
|
| Status: | Closed |
| Sqft: | 2,980 |
| Cost/Sqft: | $174 |
| Beds: | 4 |
| Baths: | 3 |
| Year Built: | 1967 |
| Property Taxes: | $8,732 |
| Days On Market: | 1776 |
| Lot Size: | 0,49 |
Description
Pristine all brick ranch with stunning yard and on point updates! Large foyer offers views to bright living and dining rooms with rich hardwood floors and picture windows! Timeless kitchen finished in solid wood cabinetry, granite counters and stainless appliances including high end stove that's perfect for the home chef! Pantry closet and walls of cabinets will provide more than enough storage! Central location - 7 mins to Metra! 15 mins to Blue Line with accessible parking! Master bedroom allows space for a sitting area, double closets and new full bath! 3 additional large bedrooms all with hardwood floors! Main floor laundry room with storage and another full bath complete first floor! Finished basement is a gem! Huge rec room plus workshop and storage room! One of a kind crawl space to be seen! Professionally landscaped yard is a show stopper! Peaceful and Tranquil neighborhood!
Property Specifics
| Single Family | |
| — | |
| Ranch | |
| 1967 | |
| Partial | |
| — | |
| No | |
| 0.49 |
| Cook | |
| — | |
| — / Not Applicable | |
| None | |
| Private Well | |
| Public Sewer | |
| 11018494 | |
| 08142030130000 |
Nearby Schools
| NAME: | DISTRICT: | DISTANCE: | |
|---|---|---|---|
|
Grade School
Robert Frost Elementary School |
59 | — | |
|
Middle School
Friendship Junior High School |
59 | Not in DB | |
|
High School
Prospect High School |
214 | Not in DB | |
Property History
| DATE: | EVENT: | PRICE: | SOURCE: |
|---|---|---|---|
| 13 May, 2021 | Sold | $527,000 | MRED MLS |
| 20 Mar, 2021 | Under contract | $520,000 | MRED MLS |
| 11 Mar, 2021 | Listed for sale | $520,000 | MRED MLS |
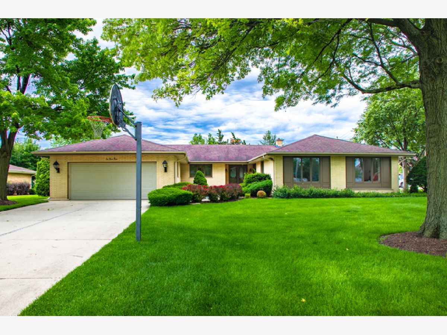
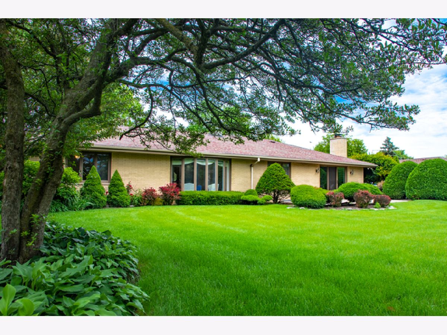
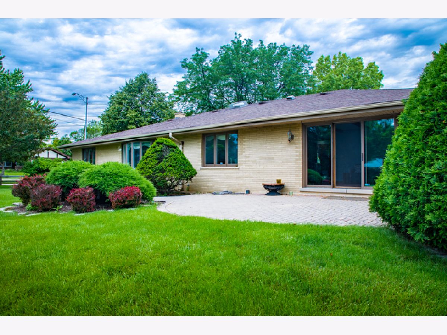
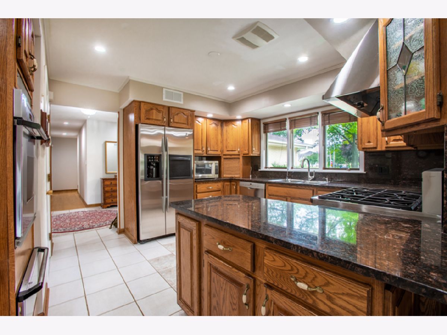
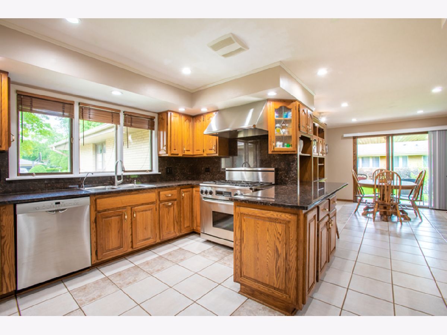
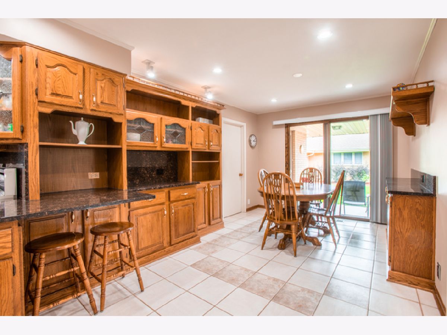
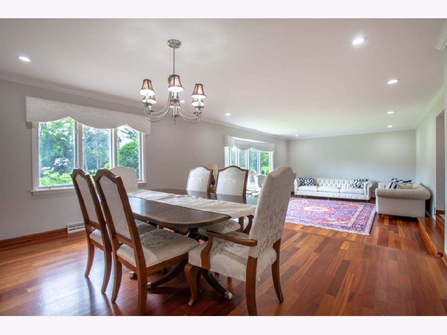
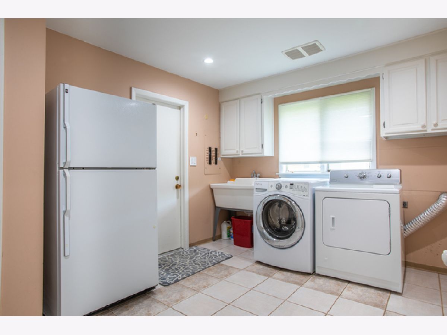
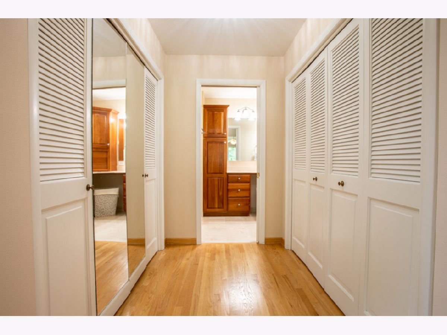
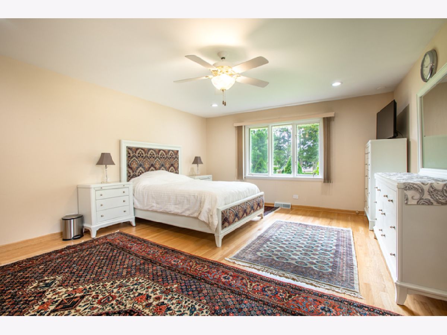
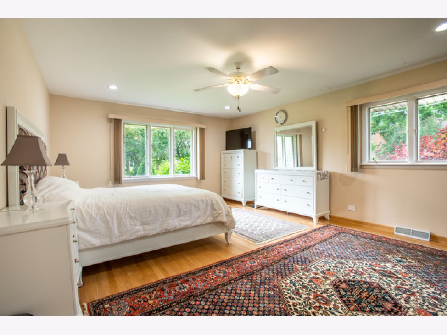
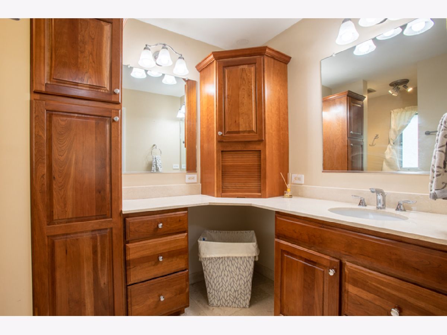
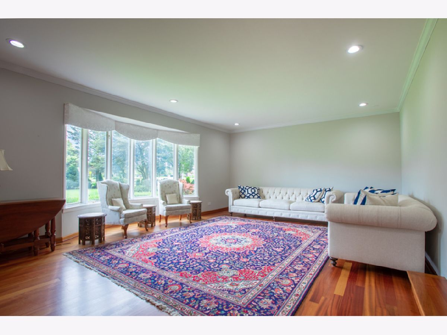
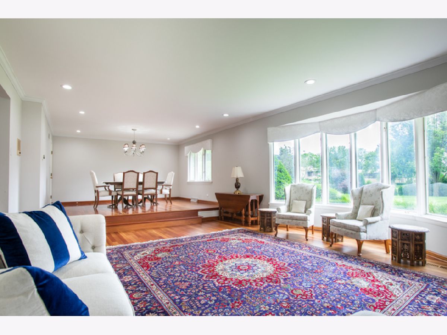
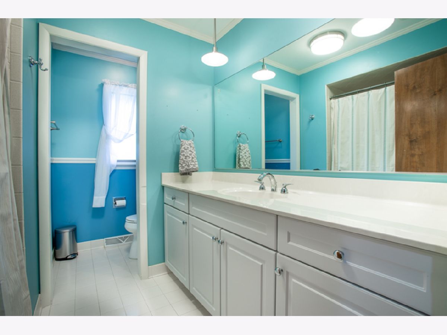
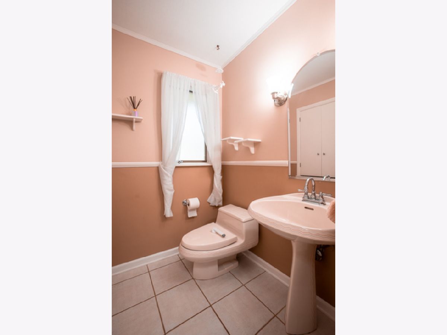
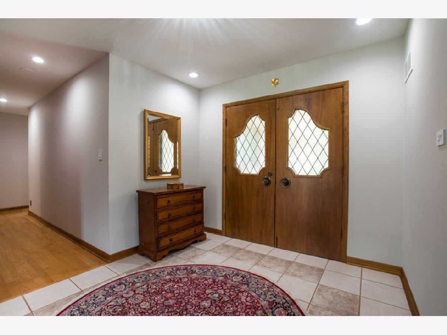
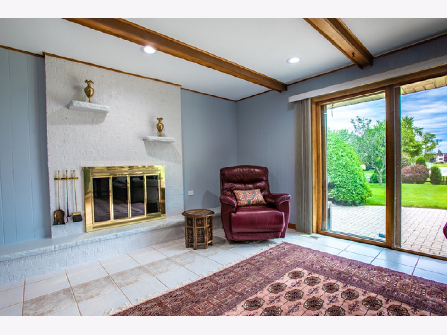
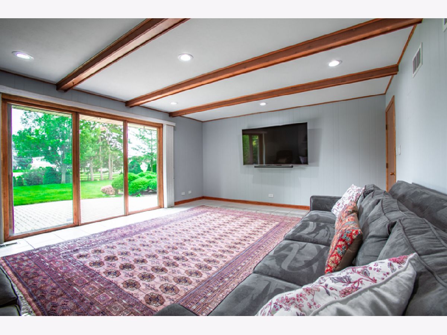
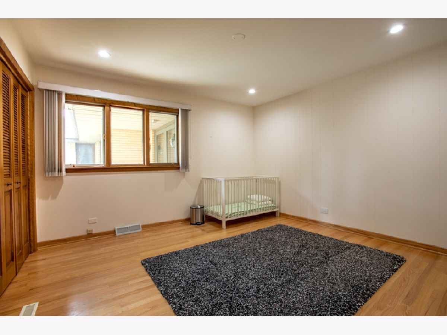
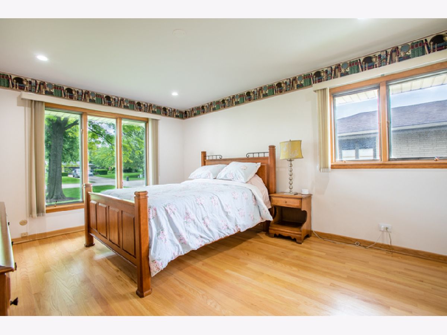
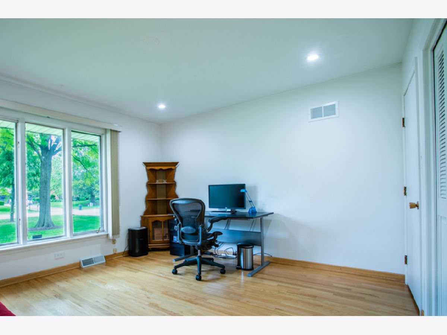
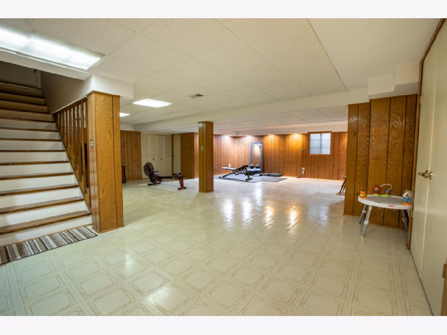
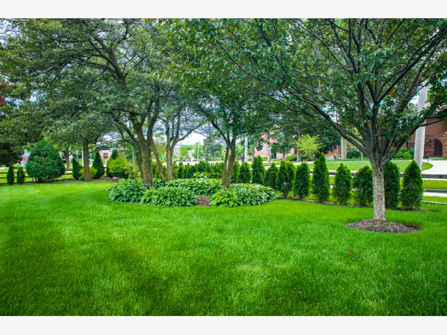
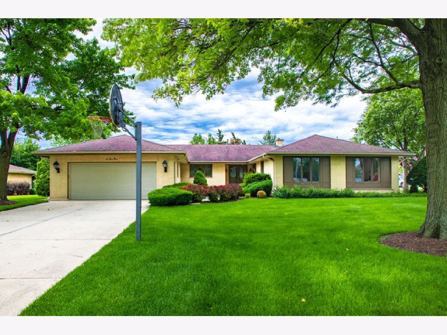
Room Specifics
Total Bedrooms: 4
Bedrooms Above Ground: 4
Bedrooms Below Ground: 0
Dimensions: —
Floor Type: Hardwood
Dimensions: —
Floor Type: Hardwood
Dimensions: —
Floor Type: Hardwood
Full Bathrooms: 3
Bathroom Amenities: Double Sink,Full Body Spray Shower
Bathroom in Basement: 0
Rooms: Eating Area,Workshop,Recreation Room,Walk In Closet,Foyer,Mud Room
Basement Description: Finished,Crawl
Other Specifics
| 2 | |
| Concrete Perimeter | |
| Concrete | |
| Patio, Brick Paver Patio | |
| Corner Lot,Cul-De-Sac | |
| 100X212 | |
| Pull Down Stair,Unfinished | |
| Full | |
| Hardwood Floors, First Floor Bedroom, First Floor Laundry, First Floor Full Bath | |
| Double Oven, Range, Microwave, Dishwasher, Refrigerator, Washer, Dryer, Disposal, Stainless Steel Appliance(s) | |
| Not in DB | |
| Curbs, Street Lights, Street Paved | |
| — | |
| — | |
| Wood Burning |
Tax History
| Year | Property Taxes |
|---|---|
| 2021 | $8,732 |
Contact Agent
Nearby Similar Homes
Nearby Sold Comparables
Contact Agent
Listing Provided By
iRealty Flat Fee Brokerage






