695 Dean Drive, South Elgin, Illinois 60177
$131,000
|
Sold
|
|
| Status: | Closed |
| Sqft: | 1,164 |
| Cost/Sqft: | $120 |
| Beds: | 2 |
| Baths: | 1 |
| Year Built: | 1991 |
| Property Taxes: | $2,296 |
| Days On Market: | 2054 |
| Lot Size: | 0,00 |
Description
Fantastic two bedroom unit featuring new flooring, a gas fireplace, and two sliding doors to the balcony. There is an eat-in Kitchen with solid oak cabinetry, a newer refrigerator and stove and pantry space. The main living areas have plenty of natural lighting. Your large Master Bedroom features an 8 x 7 walk-in closet. There's an Updated Bathroom. Newer HVAC, Washer and Dryer. This unit comes with a 2 car tandem garage and one additional assigned exterior parking space. Plenty of nearby shopping and dining in the neighborhood. Close to Sperry Park, The Fox River, Metra train station, and HWY 20. AGENTS AND/OR PROSPECTIVE BUYERS EXPOSED TO COVID 19 OR WITH A COVID SYMPTOMS ARE NOT TO ENTER THE HOME UNTIL THEY RECEIVE MEDICAL CLEARANCE.
Property Specifics
| Condos/Townhomes | |
| 2 | |
| — | |
| 1991 | |
| None | |
| — | |
| No | |
| — |
| Kane | |
| — | |
| 110 / Monthly | |
| Insurance,Exterior Maintenance,Lawn Care,Scavenger,Snow Removal | |
| Public | |
| Public Sewer, Sewer-Storm | |
| 10785428 | |
| 0627428024 |
Nearby Schools
| NAME: | DISTRICT: | DISTANCE: | |
|---|---|---|---|
|
Grade School
Willard Elementary School |
46 | — | |
|
Middle School
Kenyon Woods Middle School |
46 | Not in DB | |
|
High School
South Elgin High School |
46 | Not in DB | |
Property History
| DATE: | EVENT: | PRICE: | SOURCE: |
|---|---|---|---|
| 27 Aug, 2020 | Sold | $131,000 | MRED MLS |
| 3 Aug, 2020 | Under contract | $140,000 | MRED MLS |
| 16 Jul, 2020 | Listed for sale | $140,000 | MRED MLS |
| 23 Sep, 2020 | Under contract | $0 | MRED MLS |
| 10 Sep, 2020 | Listed for sale | $0 | MRED MLS |
| 27 Sep, 2021 | Under contract | $0 | MRED MLS |
| 20 Sep, 2021 | Listed for sale | $0 | MRED MLS |
| 30 Oct, 2023 | Under contract | $0 | MRED MLS |
| 4 Oct, 2023 | Listed for sale | $0 | MRED MLS |
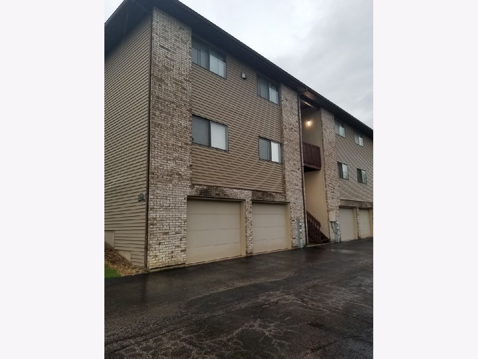
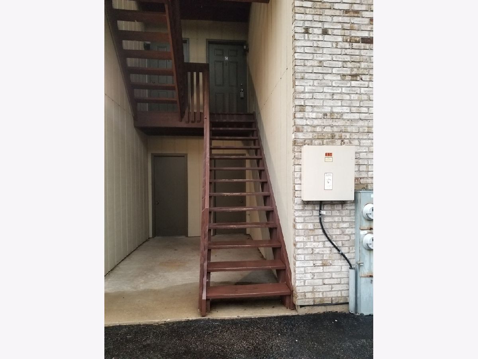
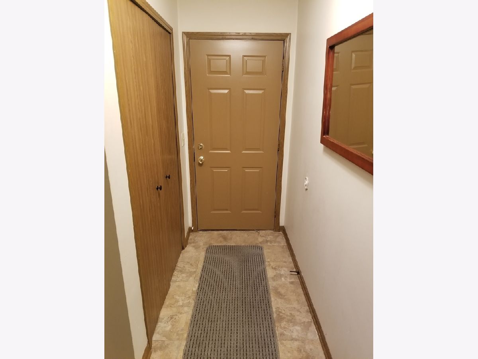
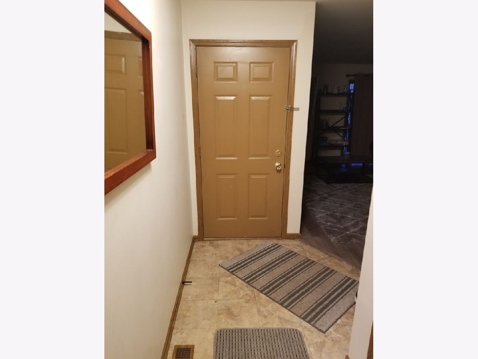
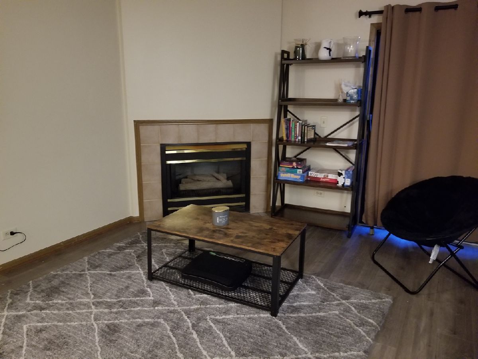
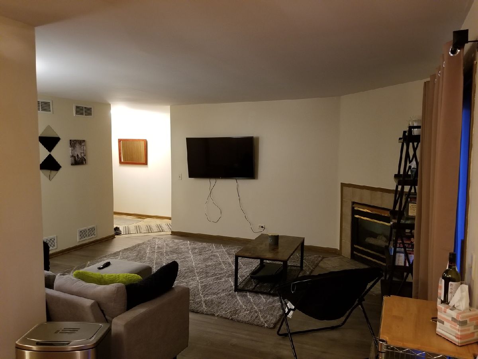
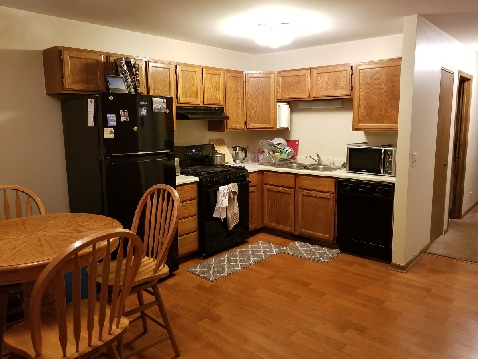
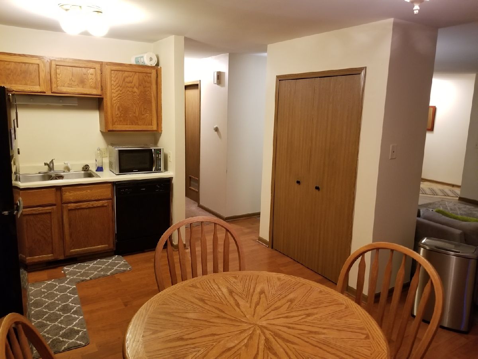
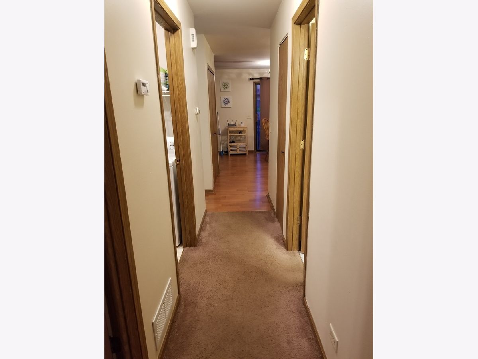
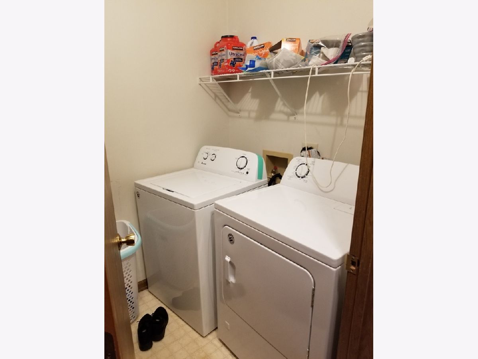
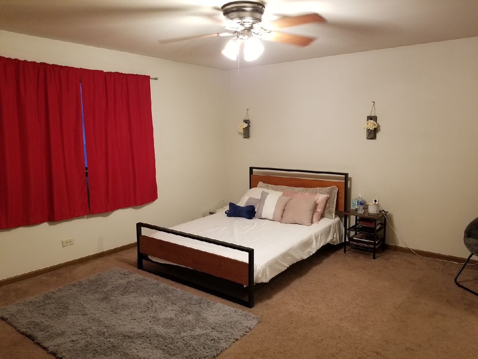
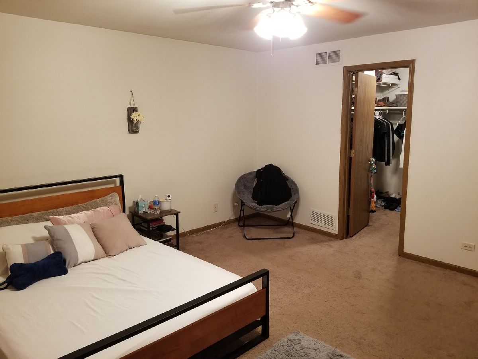
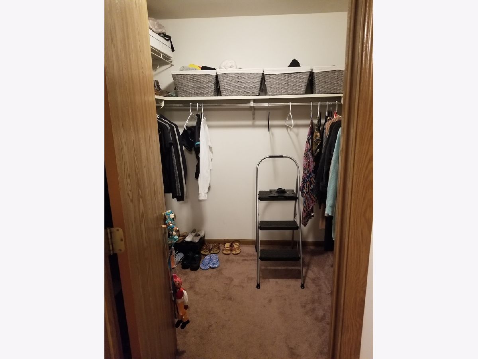
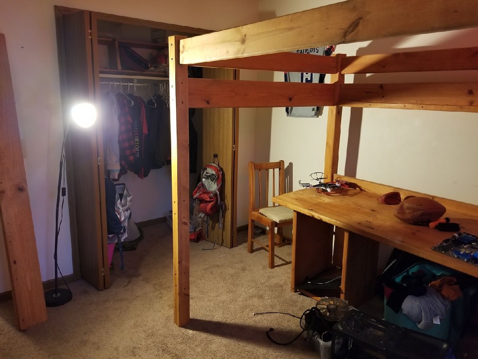
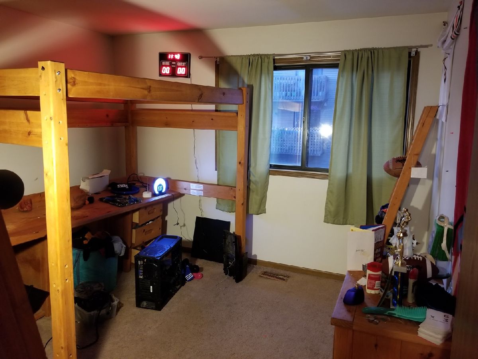
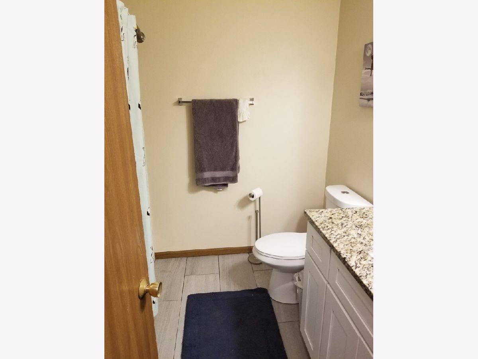
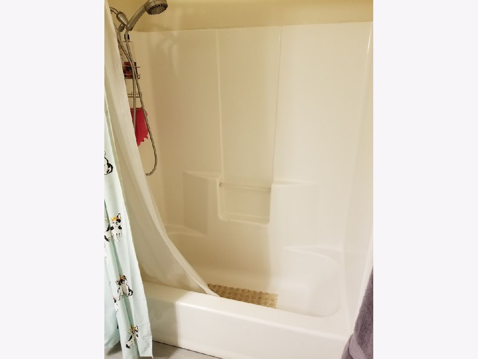
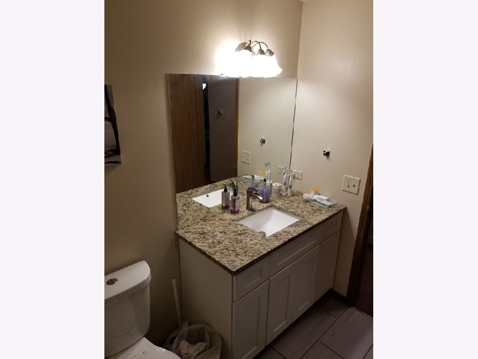
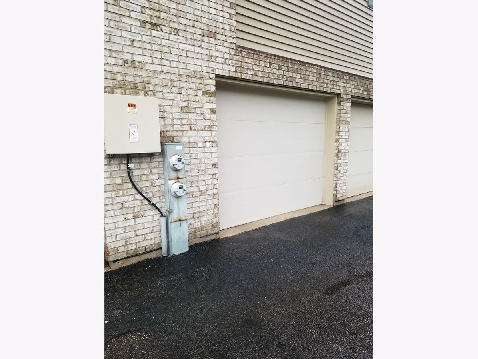
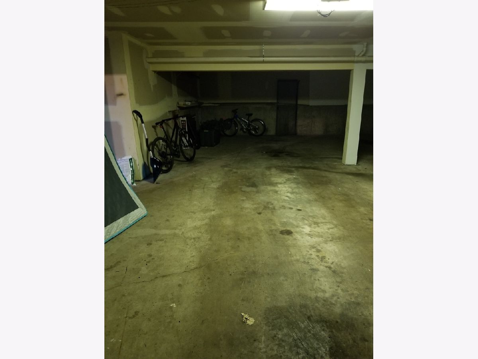
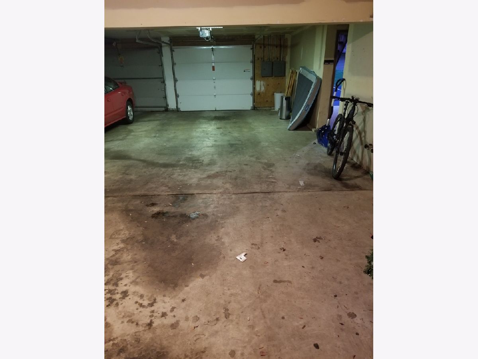
Room Specifics
Total Bedrooms: 2
Bedrooms Above Ground: 2
Bedrooms Below Ground: 0
Dimensions: —
Floor Type: Carpet
Full Bathrooms: 1
Bathroom Amenities: —
Bathroom in Basement: 0
Rooms: No additional rooms
Basement Description: None
Other Specifics
| 2 | |
| Concrete Perimeter | |
| Asphalt | |
| Deck | |
| — | |
| CONDO | |
| — | |
| None | |
| Laundry Hook-Up in Unit | |
| Range, Dishwasher, Refrigerator, Washer, Dryer, Disposal | |
| Not in DB | |
| — | |
| — | |
| — | |
| Attached Fireplace Doors/Screen, Gas Log |
Tax History
| Year | Property Taxes |
|---|---|
| 2020 | $2,296 |
Contact Agent
Nearby Similar Homes
Nearby Sold Comparables
Contact Agent
Listing Provided By
Berkshire Hathaway HomeServices Chicago




