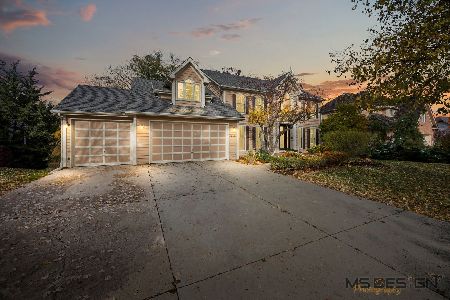695 Rosewood Drive, West Chicago, Illinois 60185
$449,770
|
Sold
|
|
| Status: | Closed |
| Sqft: | 0 |
| Cost/Sqft: | — |
| Beds: | 5 |
| Baths: | 4 |
| Year Built: | 1993 |
| Property Taxes: | $12,570 |
| Days On Market: | 6128 |
| Lot Size: | 0,00 |
Description
Amazing open floor plan features spacious rooms, 9+ and volume ceilings,hardwood floors & dramatic windows! 2 story foyer, turned staircase, beautiful living room + a private dining room. Impressive kitchen w/granite, island, pantry and a huge dinette! Adjacent 2 story family room w/full brick fireplace. 1st floor den/BR#5 has 2 closets + full bath. 1st floor ldy-3+ tall garage w/staircase to english fin.bsmt. A gem
Property Specifics
| Single Family | |
| — | |
| — | |
| 1993 | |
| Full,English | |
| — | |
| No | |
| — |
| Du Page | |
| Forest Trails | |
| 40 / Annual | |
| Other | |
| Public | |
| Public Sewer | |
| 07189469 | |
| 0134404008 |
Nearby Schools
| NAME: | DISTRICT: | DISTANCE: | |
|---|---|---|---|
|
Grade School
Evergreen Elementary School |
25 | — | |
|
Middle School
Benjamin Middle School |
25 | Not in DB | |
|
High School
Community High School |
94 | Not in DB | |
Property History
| DATE: | EVENT: | PRICE: | SOURCE: |
|---|---|---|---|
| 29 May, 2009 | Sold | $449,770 | MRED MLS |
| 19 Apr, 2009 | Under contract | $459,000 | MRED MLS |
| 16 Apr, 2009 | Listed for sale | $459,000 | MRED MLS |
Room Specifics
Total Bedrooms: 5
Bedrooms Above Ground: 5
Bedrooms Below Ground: 0
Dimensions: —
Floor Type: Carpet
Dimensions: —
Floor Type: Carpet
Dimensions: —
Floor Type: Carpet
Dimensions: —
Floor Type: —
Full Bathrooms: 4
Bathroom Amenities: Whirlpool,Separate Shower,Double Sink
Bathroom in Basement: 1
Rooms: Bedroom 5,Breakfast Room,Den,Exercise Room,Game Room,Recreation Room,Sitting Room,Utility Room-1st Floor
Basement Description: Finished,Exterior Access
Other Specifics
| 3 | |
| Concrete Perimeter | |
| Concrete | |
| Deck | |
| Landscaped,Wooded | |
| 60X152X102X150 | |
| Unfinished | |
| Full | |
| Vaulted/Cathedral Ceilings, Skylight(s), Bar-Wet, First Floor Bedroom, In-Law Arrangement | |
| Range, Microwave, Dishwasher, Refrigerator, Washer, Dryer, Disposal | |
| Not in DB | |
| Street Lights, Street Paved | |
| — | |
| — | |
| Gas Starter |
Tax History
| Year | Property Taxes |
|---|---|
| 2009 | $12,570 |
Contact Agent
Nearby Similar Homes
Nearby Sold Comparables
Contact Agent
Listing Provided By
RE/MAX Cornerstone






