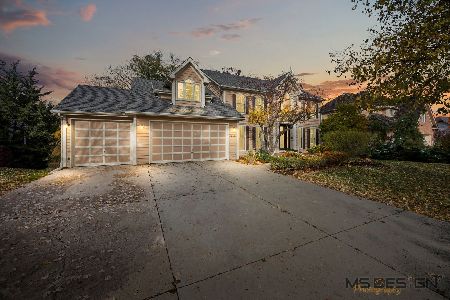705 Rosewood Drive, West Chicago, Illinois 60185
$410,000
|
Sold
|
|
| Status: | Closed |
| Sqft: | 3,582 |
| Cost/Sqft: | $121 |
| Beds: | 4 |
| Baths: | 3 |
| Year Built: | 1990 |
| Property Taxes: | $11,735 |
| Days On Market: | 5100 |
| Lot Size: | 0,44 |
Description
One of the largest in Forest Trails, this home is perfect for entertaining and everyday family living. Situated on a park-like lot that backs to Forest Preserve. Steps away from Wheaton Academy & the Prairie Path. First floor office, incredible finished basement with addt'l bedroom. Enormous kitchen with granite, flows into family room w/soaring ceilings. 3 car garage! 5th bedroom in basement w/Hollywood size closet!
Property Specifics
| Single Family | |
| — | |
| Georgian | |
| 1990 | |
| Full,English | |
| — | |
| No | |
| 0.44 |
| Du Page | |
| Forest Trails | |
| 0 / Not Applicable | |
| None | |
| Public | |
| Public Sewer | |
| 07992701 | |
| 0134404009 |
Nearby Schools
| NAME: | DISTRICT: | DISTANCE: | |
|---|---|---|---|
|
Grade School
Evergreen Elementary School |
25 | — | |
|
Middle School
Benjamin Middle School |
25 | Not in DB | |
|
High School
Community High School |
94 | Not in DB | |
Property History
| DATE: | EVENT: | PRICE: | SOURCE: |
|---|---|---|---|
| 29 Jun, 2012 | Sold | $410,000 | MRED MLS |
| 22 May, 2012 | Under contract | $434,900 | MRED MLS |
| — | Last price change | $439,900 | MRED MLS |
| 9 Feb, 2012 | Listed for sale | $449,900 | MRED MLS |
Room Specifics
Total Bedrooms: 5
Bedrooms Above Ground: 4
Bedrooms Below Ground: 1
Dimensions: —
Floor Type: Carpet
Dimensions: —
Floor Type: Carpet
Dimensions: —
Floor Type: Carpet
Dimensions: —
Floor Type: —
Full Bathrooms: 3
Bathroom Amenities: Whirlpool,Separate Shower,Double Sink
Bathroom in Basement: 0
Rooms: Bedroom 5,Exercise Room,Recreation Room,Sitting Room
Basement Description: Finished
Other Specifics
| 3 | |
| Concrete Perimeter | |
| Asphalt | |
| Deck, Hot Tub | |
| Forest Preserve Adjacent,Landscaped,Wooded | |
| 80X153X155X202 | |
| — | |
| Full | |
| Vaulted/Cathedral Ceilings, Bar-Wet, Hardwood Floors, First Floor Laundry, First Floor Full Bath | |
| Range, Microwave, Dishwasher, Refrigerator, Washer, Dryer | |
| Not in DB | |
| — | |
| — | |
| — | |
| — |
Tax History
| Year | Property Taxes |
|---|---|
| 2012 | $11,735 |
Contact Agent
Nearby Sold Comparables
Contact Agent
Listing Provided By
Keller Williams Premiere Properties





