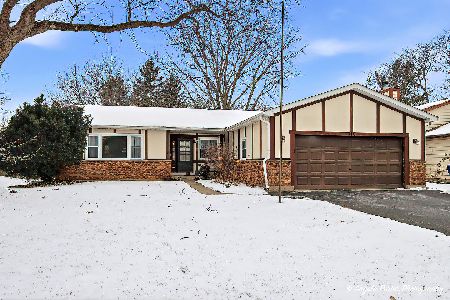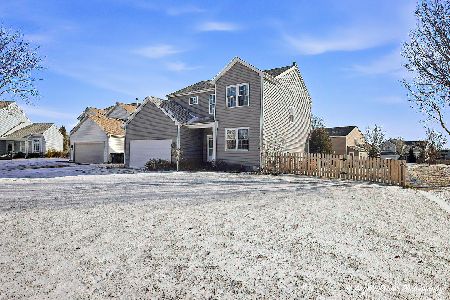695 Tallgrass Lane, Lake Villa, Illinois 60046
$239,000
|
Sold
|
|
| Status: | Closed |
| Sqft: | 1,848 |
| Cost/Sqft: | $133 |
| Beds: | 4 |
| Baths: | 4 |
| Year Built: | 1997 |
| Property Taxes: | $8,920 |
| Days On Market: | 2814 |
| Lot Size: | 0,22 |
Description
All the bells and whistles in this fantastic 4 bedroom 3.5 bath home. It is just what you need. Craftsman has upgraded everything! Brand new hardwood oak flooring throughout main level, with comfy carpeted bedrooms upstairs. Large fully finished English basement recreation room is bright and appealing. Basement boasts a full bath and a wet bar and for easy entertaining. Stainless steel appliances kitchen opens to the family room with gas-start newly refinished fireplace. A vaulted ceiling sets the master bedroom apart as well as the updated master bath. Enjoy the glass sliders onto the brand new huge deck and step down to the large pool topped off by a fully fenced yard with sprinkler system. 5 ceiling fans throughout the home. Extra wide driveway with apron! Don't miss the excellent Savanna views on this premium lot! Even private keyed access and water rights to 4 area lakes for fishing and swimming! Grayslake High School serves this home.
Property Specifics
| Single Family | |
| — | |
| Traditional | |
| 1997 | |
| Full,English | |
| — | |
| Yes | |
| 0.22 |
| Lake | |
| Savanna Springs | |
| 265 / Annual | |
| Insurance | |
| Public | |
| Public Sewer | |
| 09949653 | |
| 06043080250000 |
Nearby Schools
| NAME: | DISTRICT: | DISTANCE: | |
|---|---|---|---|
|
Grade School
William L Thompson School |
41 | — | |
|
Middle School
Peter J Palombi School |
41 | Not in DB | |
|
High School
Grayslake North High School |
127 | Not in DB | |
Property History
| DATE: | EVENT: | PRICE: | SOURCE: |
|---|---|---|---|
| 16 Jul, 2018 | Sold | $239,000 | MRED MLS |
| 22 May, 2018 | Under contract | $245,000 | MRED MLS |
| 14 May, 2018 | Listed for sale | $245,000 | MRED MLS |
Room Specifics
Total Bedrooms: 4
Bedrooms Above Ground: 4
Bedrooms Below Ground: 0
Dimensions: —
Floor Type: Carpet
Dimensions: —
Floor Type: Carpet
Dimensions: —
Floor Type: Carpet
Full Bathrooms: 4
Bathroom Amenities: Separate Shower
Bathroom in Basement: 1
Rooms: Eating Area,Recreation Room,Foyer
Basement Description: Finished
Other Specifics
| 2 | |
| Concrete Perimeter | |
| Asphalt,Side Drive | |
| Deck, Above Ground Pool | |
| Fenced Yard,Nature Preserve Adjacent,Wetlands adjacent,Landscaped,Water Rights | |
| 62X144X77X139 | |
| Unfinished | |
| Full | |
| Vaulted/Cathedral Ceilings, Bar-Wet, Hardwood Floors | |
| Range, Microwave, Dishwasher, Refrigerator, Bar Fridge, Washer, Dryer, Disposal, Stainless Steel Appliance(s) | |
| Not in DB | |
| Water Rights, Sidewalks, Street Lights | |
| — | |
| — | |
| Wood Burning, Attached Fireplace Doors/Screen, Gas Starter |
Tax History
| Year | Property Taxes |
|---|---|
| 2018 | $8,920 |
Contact Agent
Nearby Similar Homes
Nearby Sold Comparables
Contact Agent
Listing Provided By
RE/MAX Suburban







