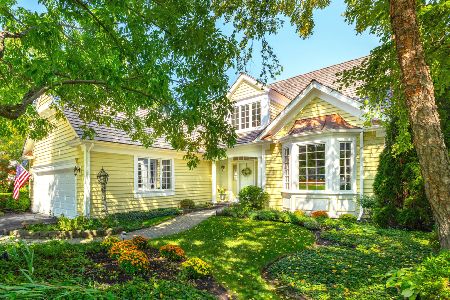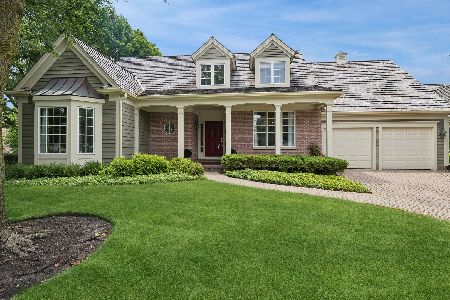695 Windsor Court, Lake Forest, Illinois 60045
$605,000
|
Sold
|
|
| Status: | Closed |
| Sqft: | 2,646 |
| Cost/Sqft: | $245 |
| Beds: | 3 |
| Baths: | 3 |
| Year Built: | 1999 |
| Property Taxes: | $13,429 |
| Days On Market: | 2565 |
| Lot Size: | 0,23 |
Description
This beautiful, move-in ready home is situated at the end of a cul-de-sac in Conway Farms. Incredibly well-maintained with newer mechanicals & appliances. The 1st floor has hardwood floors, 9'-12' ceilings, and lots of light. Features include a large kitchen w/ SS appliances, food pantry, large eat-in area, and a butler's pantry w/ beverage refrigerator; a separate, large formal dining room; a lovely living room w/ gas fireplace & 12' ceiling; a separate den/office w/ French doors to living room; and the Master Bedroom suite w/ 2 large walk-in closets, bay window, and Master Bathroom w/ double vanity, soaking tub, and shower. The 2nd floor has two bedrooms and an expansive full bath. The basement has a cedar closet and plenty of storage space. Outside, the backyard features a lovely paver patio. Close to train, highway access, schools, Costco, and West LF. Access to CF pool, tennis courts & playground. Just move right in and enjoy!
Property Specifics
| Single Family | |
| — | |
| Cape Cod | |
| 1999 | |
| Partial | |
| BRIARCLIFF | |
| No | |
| 0.23 |
| Lake | |
| Conway Farms | |
| 524 / Quarterly | |
| Parking,Insurance,Clubhouse,Pool,Lawn Care,Snow Removal | |
| Public | |
| Public Sewer | |
| 10253584 | |
| 15013040210000 |
Nearby Schools
| NAME: | DISTRICT: | DISTANCE: | |
|---|---|---|---|
|
Grade School
Everett Elementary School |
67 | — | |
|
Middle School
Deer Path Middle School |
67 | Not in DB | |
|
High School
Lake Forest High School |
115 | Not in DB | |
Property History
| DATE: | EVENT: | PRICE: | SOURCE: |
|---|---|---|---|
| 30 Aug, 2019 | Sold | $605,000 | MRED MLS |
| 8 Jul, 2019 | Under contract | $649,000 | MRED MLS |
| — | Last price change | $660,000 | MRED MLS |
| 21 Jan, 2019 | Listed for sale | $675,000 | MRED MLS |
Room Specifics
Total Bedrooms: 3
Bedrooms Above Ground: 3
Bedrooms Below Ground: 0
Dimensions: —
Floor Type: Carpet
Dimensions: —
Floor Type: Carpet
Full Bathrooms: 3
Bathroom Amenities: Separate Shower,Double Sink,Full Body Spray Shower,Soaking Tub
Bathroom in Basement: 0
Rooms: Eating Area,Den,Foyer
Basement Description: Unfinished,Crawl
Other Specifics
| 2 | |
| Concrete Perimeter | |
| Brick | |
| Patio, Porch, Stamped Concrete Patio, Brick Paver Patio | |
| Cul-De-Sac,Irregular Lot,Landscaped | |
| 37.80X107.02X98.98X144.46 | |
| Unfinished | |
| Full | |
| Bar-Wet, Hardwood Floors, First Floor Bedroom, First Floor Laundry, First Floor Full Bath | |
| Double Oven, Microwave, Dishwasher, Refrigerator, Freezer, Washer, Dryer, Disposal, Stainless Steel Appliance(s), Wine Refrigerator | |
| Not in DB | |
| Clubhouse, Pool, Tennis Courts, Street Paved | |
| — | |
| — | |
| Gas Log, Gas Starter, Includes Accessories |
Tax History
| Year | Property Taxes |
|---|---|
| 2019 | $13,429 |
Contact Agent
Nearby Similar Homes
Nearby Sold Comparables
Contact Agent
Listing Provided By
Berkshire Hathaway HomeServices KoenigRubloff






