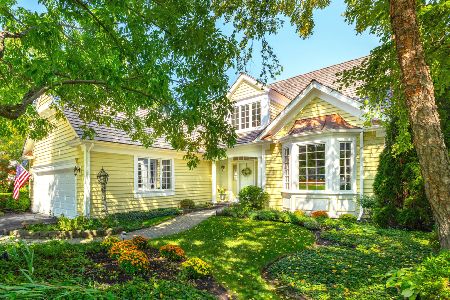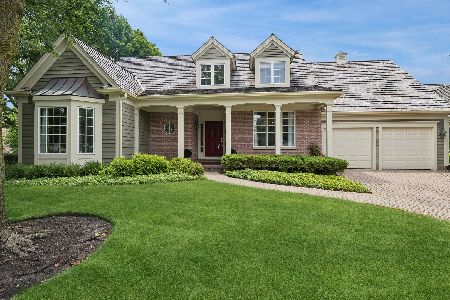705 Windsor Court, Lake Forest, Illinois 60045
$735,000
|
Sold
|
|
| Status: | Closed |
| Sqft: | 2,968 |
| Cost/Sqft: | $262 |
| Beds: | 3 |
| Baths: | 4 |
| Year Built: | 1999 |
| Property Taxes: | $15,398 |
| Days On Market: | 2449 |
| Lot Size: | 0,30 |
Description
This beautiful home sits on one of Conway Farms' most coveted lots overlooking the water and world renowned golf course. Enjoy the sweeping views from inside your kitchen and family room or from one of the homes three exterior patios. A brand new cedar roof, newer exterior paint and a brick paver driveway compliment the home's beautiful setting. Step inside the welcoming foyer to an open concept floor plan with refinished wood floors and fresh paint throughout. A high end kitchen with granite countertops and stainless steel appliances is open to the large family room. Also on the first floor, you will find a large master suite, library with custom cherry cabinetry, dining room and den. New carpet in the master suite and stairway add to the bright and clean feel of the home. Upstairs you will find two additional bedrooms and a full bath. The lower level is fully finished with a full bathroom, large rec room, and an abundance of storage. This home is walking distance to the Conway Farms
Property Specifics
| Single Family | |
| — | |
| Cape Cod | |
| 1999 | |
| Full | |
| — | |
| Yes | |
| 0.3 |
| Lake | |
| Conway Farms | |
| 524 / Quarterly | |
| Clubhouse,Pool,Lawn Care,Snow Removal | |
| Lake Michigan,Public | |
| Public Sewer | |
| 10386430 | |
| 15013040220000 |
Nearby Schools
| NAME: | DISTRICT: | DISTANCE: | |
|---|---|---|---|
|
Grade School
Everett Elementary School |
67 | — | |
|
Middle School
Deer Path Middle School |
67 | Not in DB | |
|
High School
Lake Forest High School |
115 | Not in DB | |
Property History
| DATE: | EVENT: | PRICE: | SOURCE: |
|---|---|---|---|
| 7 Aug, 2019 | Sold | $735,000 | MRED MLS |
| 2 Jun, 2019 | Under contract | $779,000 | MRED MLS |
| 18 May, 2019 | Listed for sale | $779,000 | MRED MLS |
Room Specifics
Total Bedrooms: 3
Bedrooms Above Ground: 3
Bedrooms Below Ground: 0
Dimensions: —
Floor Type: Carpet
Dimensions: —
Floor Type: Carpet
Full Bathrooms: 4
Bathroom Amenities: Whirlpool,Double Sink
Bathroom in Basement: 1
Rooms: Exercise Room,Recreation Room,Den
Basement Description: Finished
Other Specifics
| 2 | |
| Concrete Perimeter | |
| Brick | |
| Patio | |
| Landscaped | |
| 85X28X141X19X72X104 | |
| — | |
| Full | |
| Hardwood Floors, First Floor Bedroom, First Floor Laundry, First Floor Full Bath, Walk-In Closet(s) | |
| Range, Microwave, Dishwasher, Refrigerator | |
| Not in DB | |
| Street Lights, Street Paved | |
| — | |
| — | |
| Gas Log, Gas Starter |
Tax History
| Year | Property Taxes |
|---|---|
| 2019 | $15,398 |
Contact Agent
Nearby Similar Homes
Nearby Sold Comparables
Contact Agent
Listing Provided By
Griffith, Grant & Lackie






