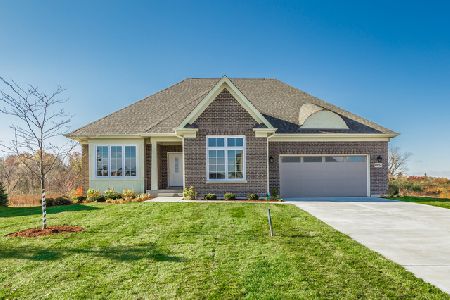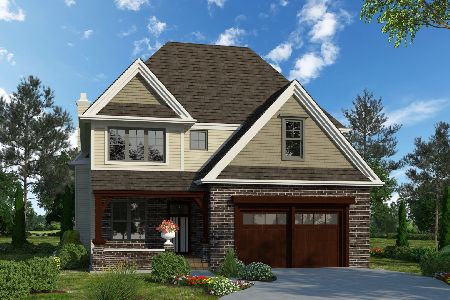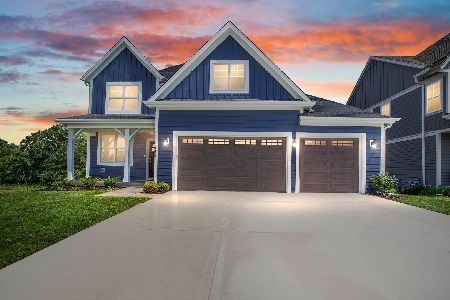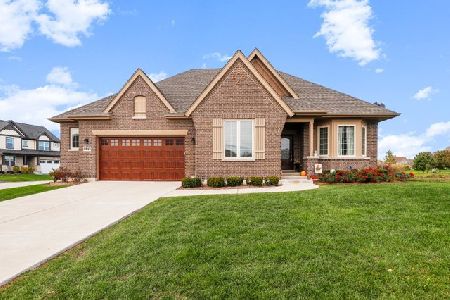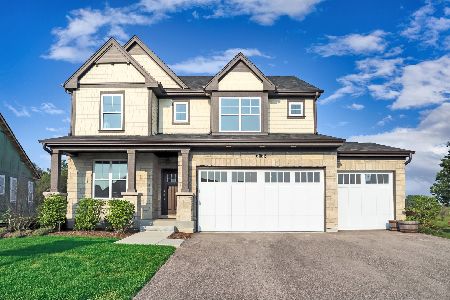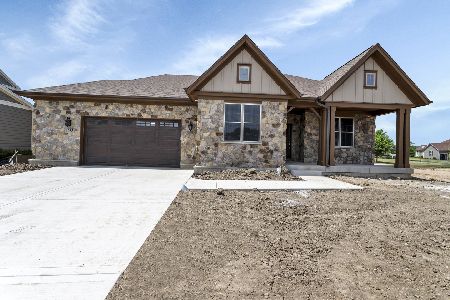6950 Cambria Cove, Lakewood, Illinois 60014
$445,000
|
Sold
|
|
| Status: | Closed |
| Sqft: | 3,433 |
| Cost/Sqft: | $133 |
| Beds: | 5 |
| Baths: | 4 |
| Year Built: | 2018 |
| Property Taxes: | $503 |
| Days On Market: | 2470 |
| Lot Size: | 0,29 |
Description
Home for the Holidays! Host all of your friends and family in this amazing home! Great entertaining space. The Chef's Kitchen is open to the spacious Family Room with stacked stone fireplace. Huge kitchen island with seating for 4. High-end state of the art black stainless steel appliances including built-in drawer microwave and media integrated refrigerator. Large Pantry and Mudroom with plenty of storage. Private retreat spaces for unwinding and reflecting - the Sun Room behind the French doors with vaulted ceiling. The Gazebo is fully wired for electric and cable in the large backyard - perfect in any season! 5 or 6 bedrooms (current Exercise Room on lower level can be a bedroom or craft room or office or playroom). Highly durable Provenza flooring. Outstanding stylish lighting fixtures throughout. Heated flooring in Master Bath. 2nd floor Laundry Room. 2nd stacked stone fireplace in the Rec Room with wet bar and walk-out to patio. Huge party deck overlooks spectacular views of the Conservation Area in all seasons!
Property Specifics
| Single Family | |
| — | |
| Contemporary | |
| 2018 | |
| Full,Walkout | |
| — | |
| No | |
| 0.29 |
| Mc Henry | |
| — | |
| 0 / Not Applicable | |
| None | |
| Public | |
| Public Sewer | |
| 10376554 | |
| 1803451018 |
Nearby Schools
| NAME: | DISTRICT: | DISTANCE: | |
|---|---|---|---|
|
Grade School
South Elementary School |
47 | — | |
|
Middle School
Richard F Bernotas Middle School |
47 | Not in DB | |
|
High School
Crystal Lake Central High School |
155 | Not in DB | |
Property History
| DATE: | EVENT: | PRICE: | SOURCE: |
|---|---|---|---|
| 12 Dec, 2019 | Sold | $445,000 | MRED MLS |
| 5 Nov, 2019 | Under contract | $454,900 | MRED MLS |
| — | Last price change | $472,000 | MRED MLS |
| 14 May, 2019 | Listed for sale | $549,000 | MRED MLS |
Room Specifics
Total Bedrooms: 5
Bedrooms Above Ground: 5
Bedrooms Below Ground: 0
Dimensions: —
Floor Type: Hardwood
Dimensions: —
Floor Type: Hardwood
Dimensions: —
Floor Type: Hardwood
Dimensions: —
Floor Type: —
Full Bathrooms: 4
Bathroom Amenities: Separate Shower,Double Sink,Garden Tub,Full Body Spray Shower,Soaking Tub
Bathroom in Basement: 1
Rooms: Bedroom 5,Recreation Room,Exercise Room,Heated Sun Room,Mud Room,Utility Room-Lower Level,Eating Area
Basement Description: Finished,Exterior Access,Egress Window
Other Specifics
| 3 | |
| Concrete Perimeter | |
| Asphalt | |
| Deck, Patio, Storms/Screens | |
| Landscaped,Water View | |
| 26X31X108X44X69X131 | |
| Unfinished | |
| Full | |
| Vaulted/Cathedral Ceilings, Bar-Wet, Hardwood Floors, Heated Floors, Second Floor Laundry, Walk-In Closet(s) | |
| Double Oven, Microwave, Dishwasher, High End Refrigerator, Washer, Dryer, Disposal, Cooktop, Range Hood | |
| Not in DB | |
| — | |
| — | |
| — | |
| Gas Log, Gas Starter |
Tax History
| Year | Property Taxes |
|---|---|
| 2019 | $503 |
Contact Agent
Nearby Similar Homes
Contact Agent
Listing Provided By
Berkshire Hathaway HomeServices Starck Real Estate


