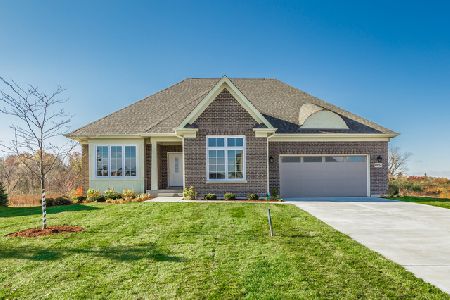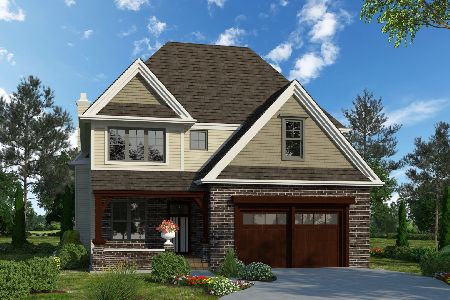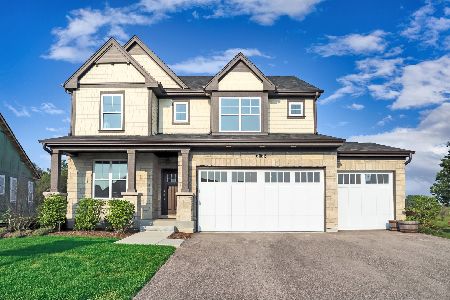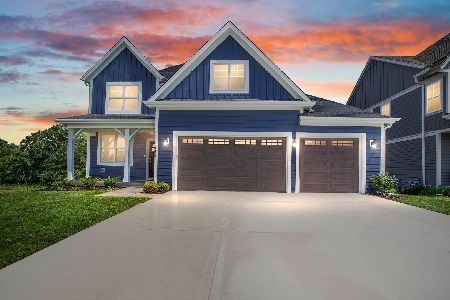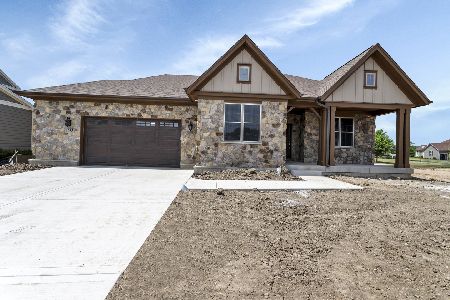6943 Cambria, Lakewood, Illinois 60014
$447,000
|
Sold
|
|
| Status: | Closed |
| Sqft: | 1,900 |
| Cost/Sqft: | $237 |
| Beds: | 2 |
| Baths: | 3 |
| Year Built: | 2017 |
| Property Taxes: | $13,572 |
| Days On Market: | 1567 |
| Lot Size: | 0,21 |
Description
CUSTOM LIVING IN LAKEWOOD! This beautiful sprawling ranch is available for your consideration. The home has top-of-the-line finishes throughout, and a thoughtful and modern layout. At just shy of 4 years old it's practically new! Walkthrough the door and see the gleaming hardwood floors, and the cozy sitting area perfect for reading or entertaining guests. There is a guest bedroom with a full bath that is spaced out from the primary bedroom for privacy. Continue down the hall and you'll find the at-home chef's dream kitchen. It has a GIANT granite island with room for stools, and cabinet space galore. It sits adjacent to the eating area, and the main living area. The main living area with vaulted ceilings has an easy to use a gas fireplace, sure to bring lovely warm nights this winter. Off the living area is the giant primary bedroom suite. It has a beautiful custom bathroom, and a giant walk-in closet sure to impress. Down the stairs in the lower level is more living space! The owner finished the basement, and there's room for a rec area and an additional living area. There is also another bedroom, with a full bath! This home will not last, so contact today for your showing!
Property Specifics
| Single Family | |
| — | |
| Ranch | |
| 2017 | |
| Full | |
| — | |
| No | |
| 0.21 |
| Mc Henry | |
| Cambria | |
| — / Not Applicable | |
| None | |
| Public | |
| Public Sewer | |
| 11257996 | |
| 1811226003 |
Property History
| DATE: | EVENT: | PRICE: | SOURCE: |
|---|---|---|---|
| 19 Jan, 2022 | Sold | $447,000 | MRED MLS |
| 9 Nov, 2021 | Under contract | $449,900 | MRED MLS |
| — | Last price change | $452,900 | MRED MLS |
| 2 Nov, 2021 | Listed for sale | $452,900 | MRED MLS |
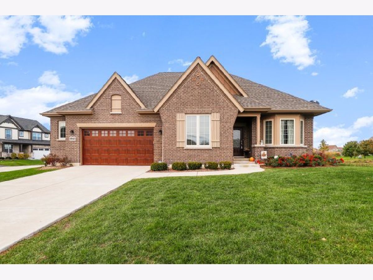
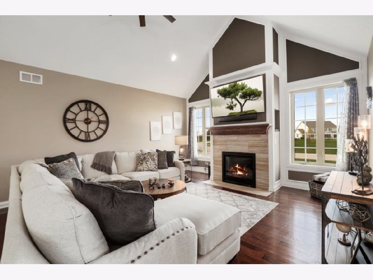
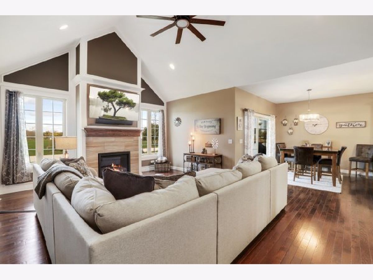
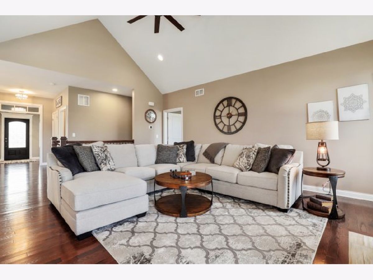
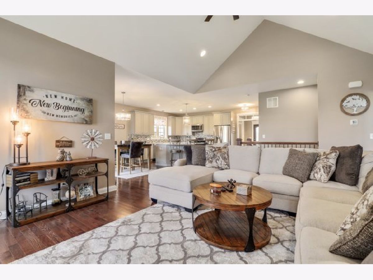
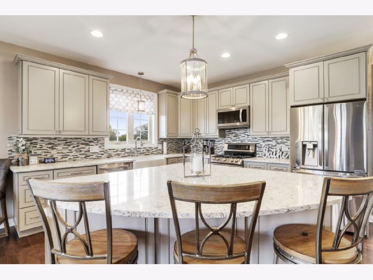
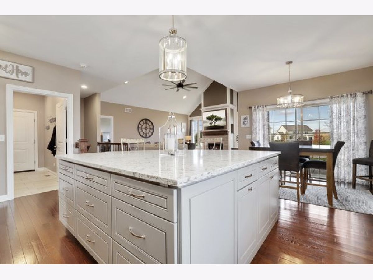
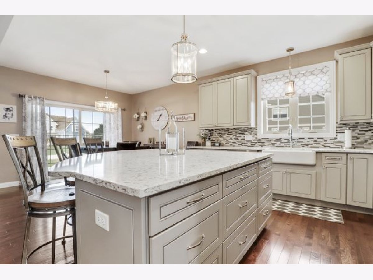
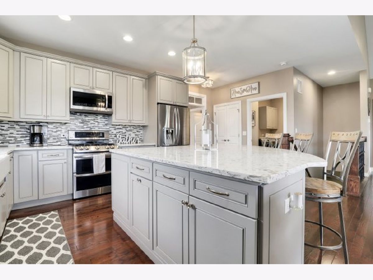
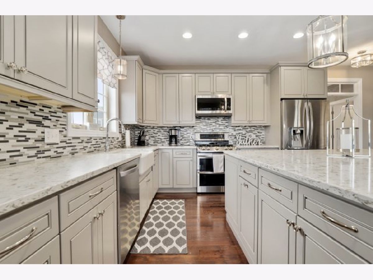
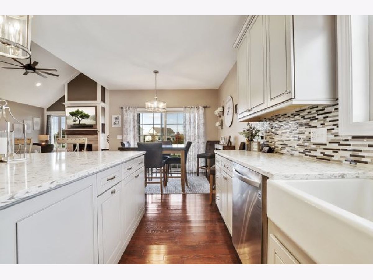
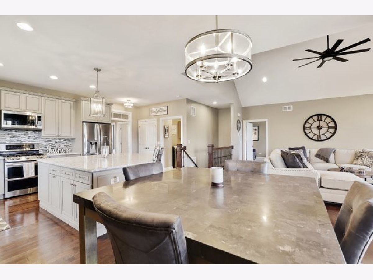
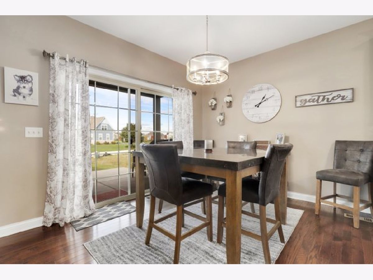
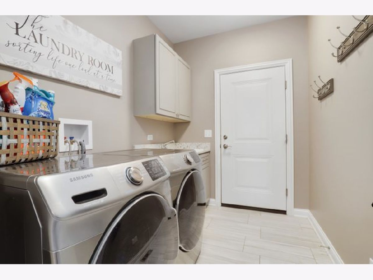
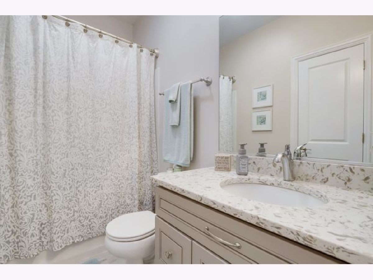
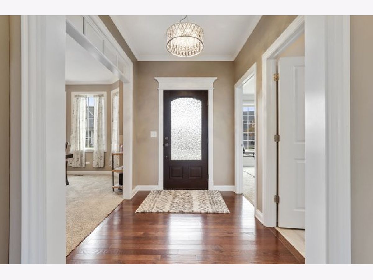
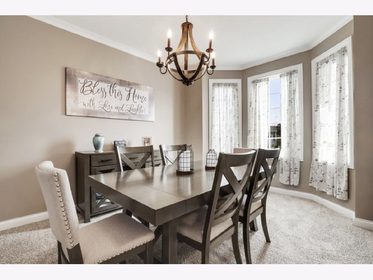
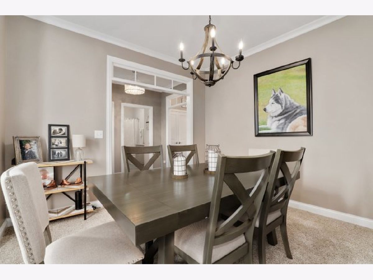
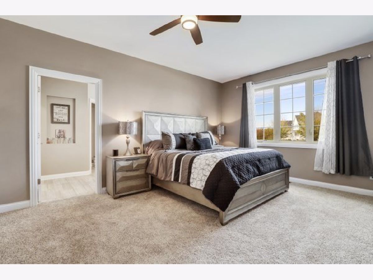
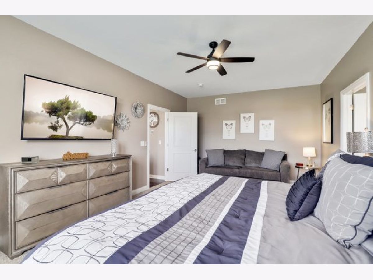
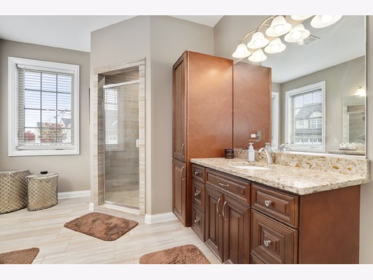
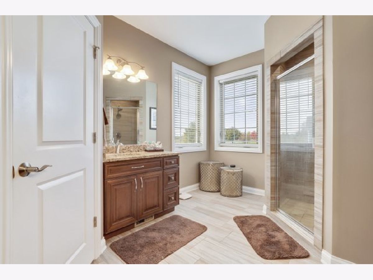
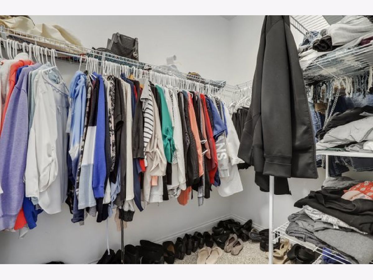
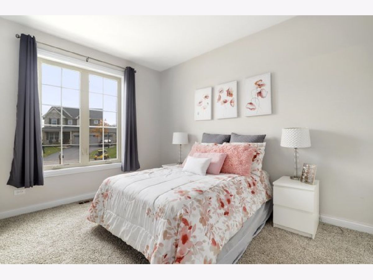
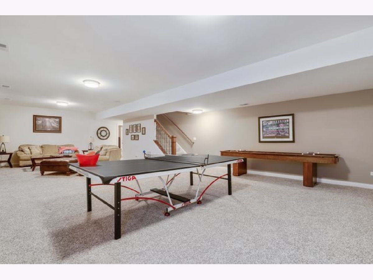
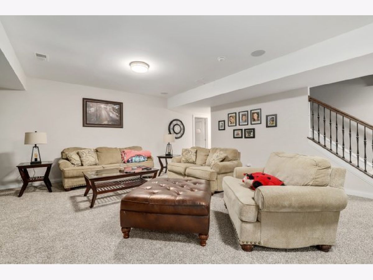
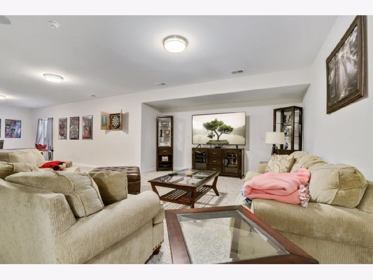
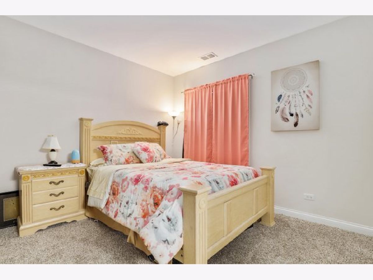
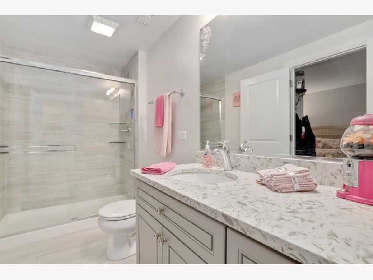
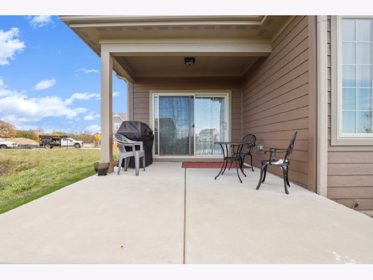
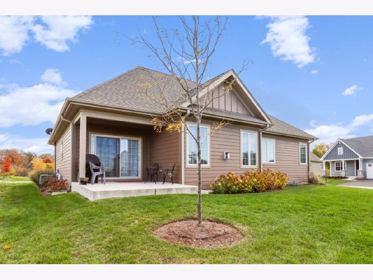
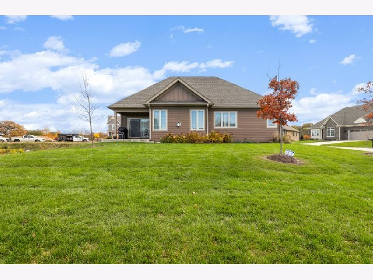
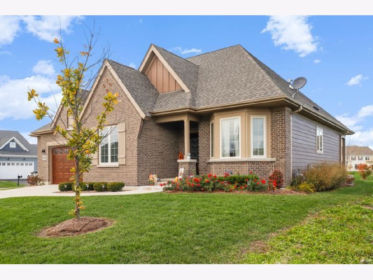
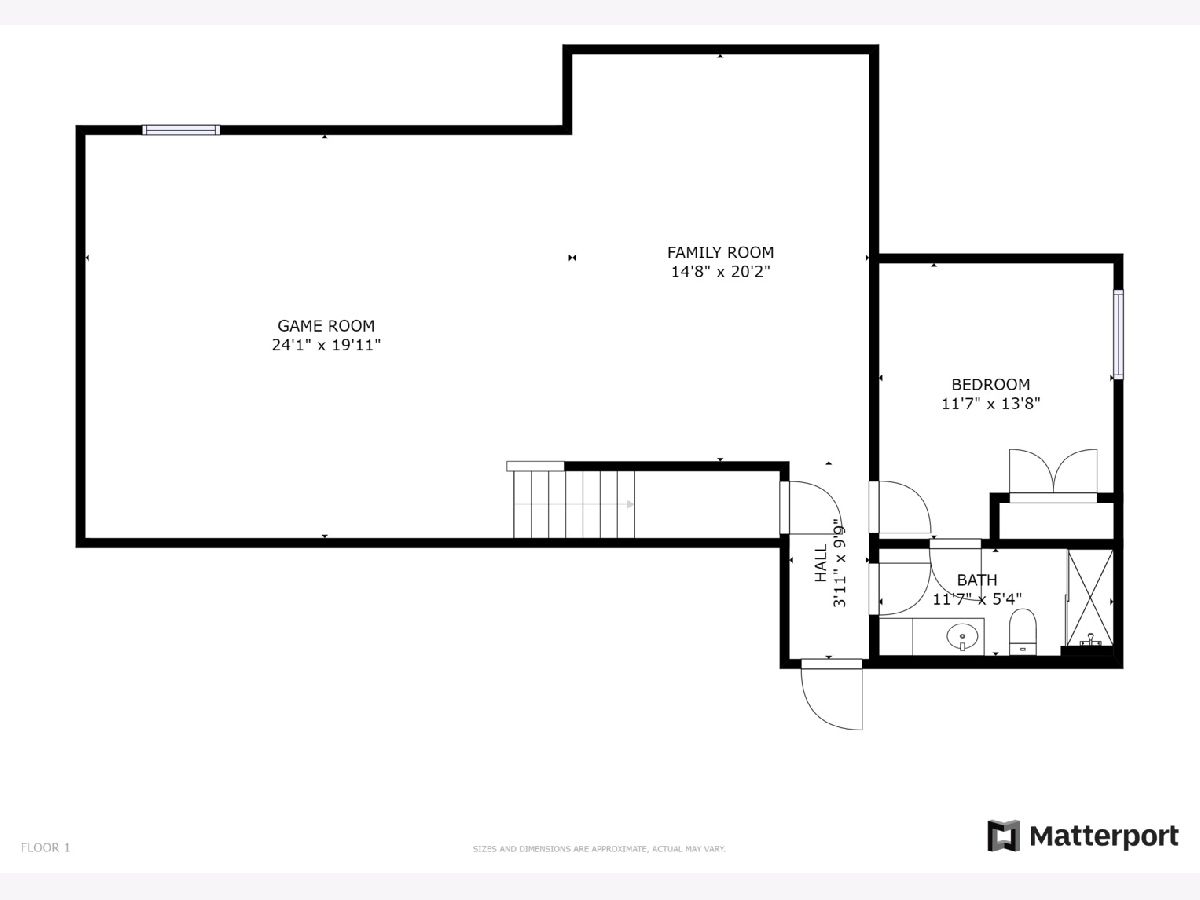
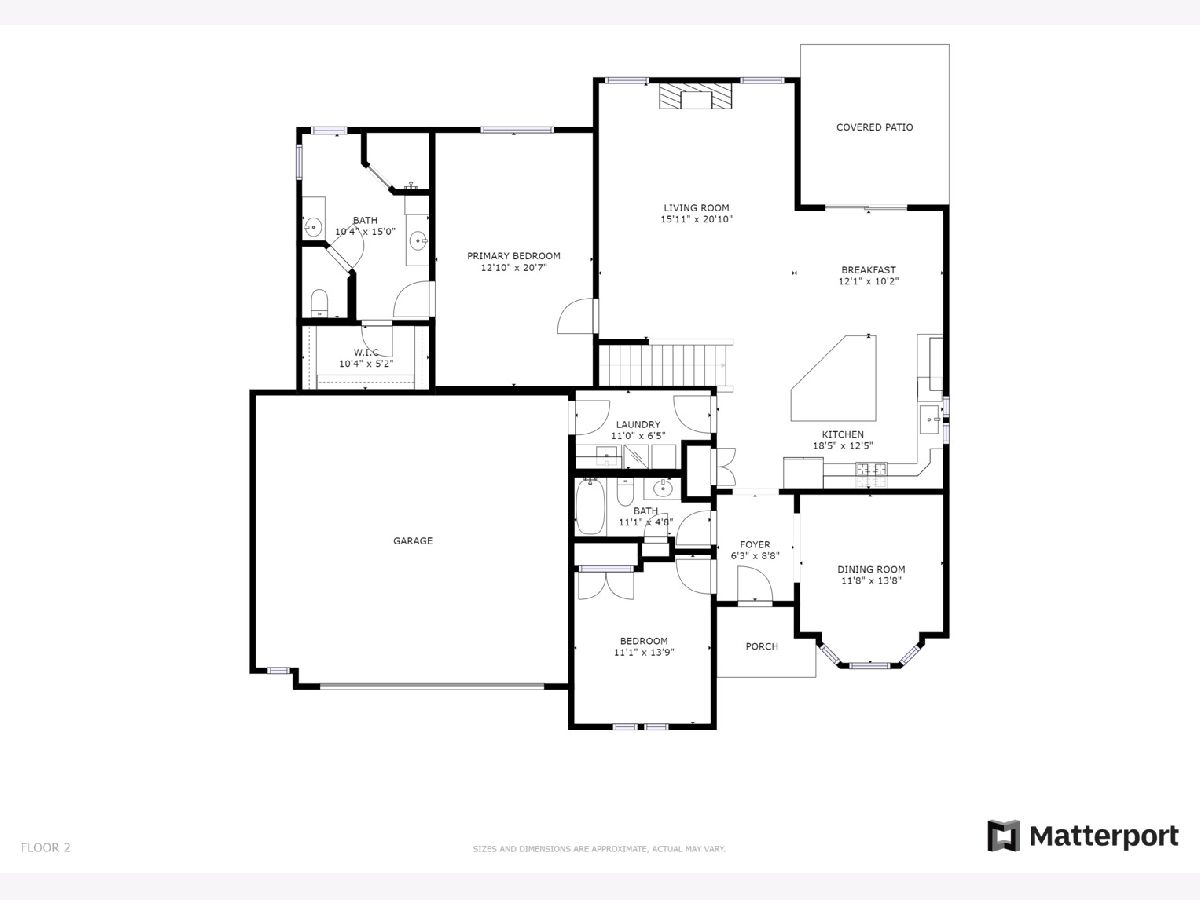
Room Specifics
Total Bedrooms: 3
Bedrooms Above Ground: 2
Bedrooms Below Ground: 1
Dimensions: —
Floor Type: Carpet
Dimensions: —
Floor Type: Carpet
Full Bathrooms: 3
Bathroom Amenities: Separate Shower,Double Sink
Bathroom in Basement: 1
Rooms: Recreation Room,Family Room,Walk In Closet,Breakfast Room,Foyer
Basement Description: Partially Finished
Other Specifics
| 2.5 | |
| Concrete Perimeter | |
| Concrete | |
| Patio, Invisible Fence | |
| — | |
| 9000 | |
| — | |
| Full | |
| Vaulted/Cathedral Ceilings, Hardwood Floors, First Floor Laundry, First Floor Full Bath, Walk-In Closet(s) | |
| Range, Microwave, Dishwasher, Refrigerator, High End Refrigerator, Washer, Dryer, Disposal, Stainless Steel Appliance(s), Water Purifier Rented | |
| Not in DB | |
| Curbs, Street Paved | |
| — | |
| — | |
| Gas Log |
Tax History
| Year | Property Taxes |
|---|---|
| 2022 | $13,572 |
Contact Agent
Nearby Similar Homes
Nearby Sold Comparables
Contact Agent
Listing Provided By
Redfin Corporation

