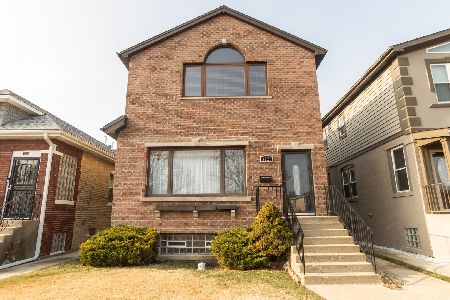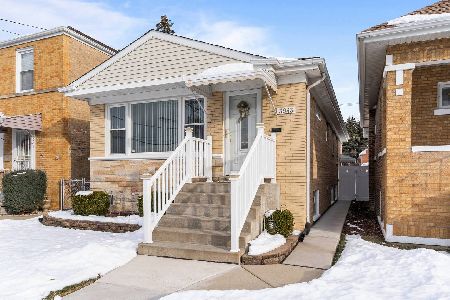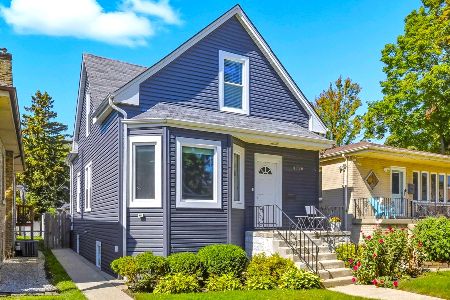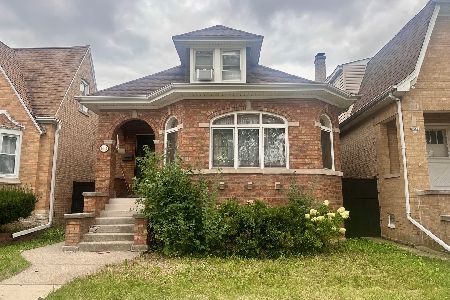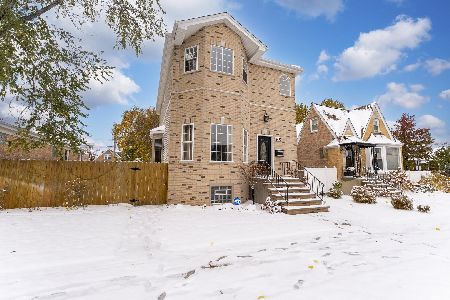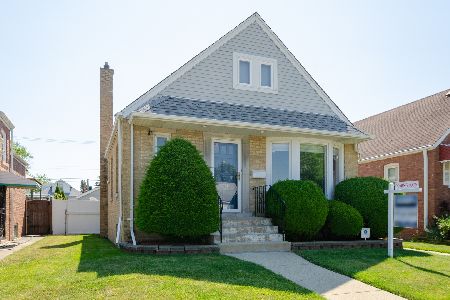6951 Fletcher Street, Montclare, Chicago, Illinois 60634
$306,000
|
Sold
|
|
| Status: | Closed |
| Sqft: | 2,800 |
| Cost/Sqft: | $112 |
| Beds: | 4 |
| Baths: | 2 |
| Year Built: | 1933 |
| Property Taxes: | $2,772 |
| Days On Market: | 1937 |
| Lot Size: | 0,10 |
Description
Very large and well maintained English Tudor with a great floor plan ( see photos) on an extra wide lot with a side drive. Roof 2014,tuck pointing 2013, windows 2017,boiler 2018, hot water heater and kitchen appliances 2019. First floor has large living and dining rooms with arched doorways along with two bedrooms and a full bath. Hardwood throughout non tiled areas. Eat in kitchen has a sunny nook and pantry. The second level has 800 sq feet with high ceilings and a half bath, this space can be transformed into a master bedroom with sitting room or office,or can be used as two bedrooms, plenty of possibilities. The heated basement has a workshop and a storage area and is high and dry. This is a lovely home with with unlimited possibilities . This home is being sold as is.
Property Specifics
| Single Family | |
| — | |
| English,Tudor | |
| 1933 | |
| Full | |
| — | |
| No | |
| 0.1 |
| Cook | |
| — | |
| 0 / Not Applicable | |
| None | |
| Lake Michigan,Public | |
| Public Sewer, Sewer-Storm | |
| 10889127 | |
| 13301050040000 |
Nearby Schools
| NAME: | DISTRICT: | DISTANCE: | |
|---|---|---|---|
|
Grade School
Alain Locke Elementary School Ch |
299 | — | |
|
High School
Steinmetz Academic Centre Senior |
299 | Not in DB | |
Property History
| DATE: | EVENT: | PRICE: | SOURCE: |
|---|---|---|---|
| 9 Dec, 2020 | Sold | $306,000 | MRED MLS |
| 28 Oct, 2020 | Under contract | $314,900 | MRED MLS |
| — | Last price change | $319,000 | MRED MLS |
| 29 Sep, 2020 | Listed for sale | $319,000 | MRED MLS |
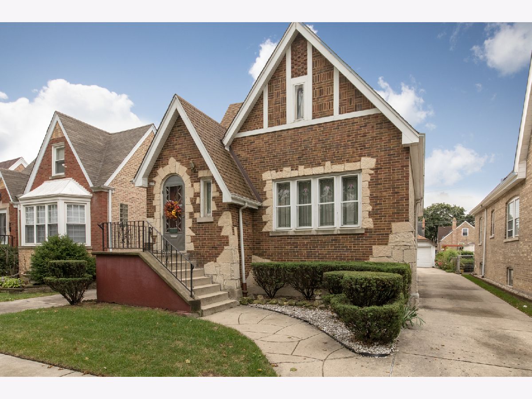
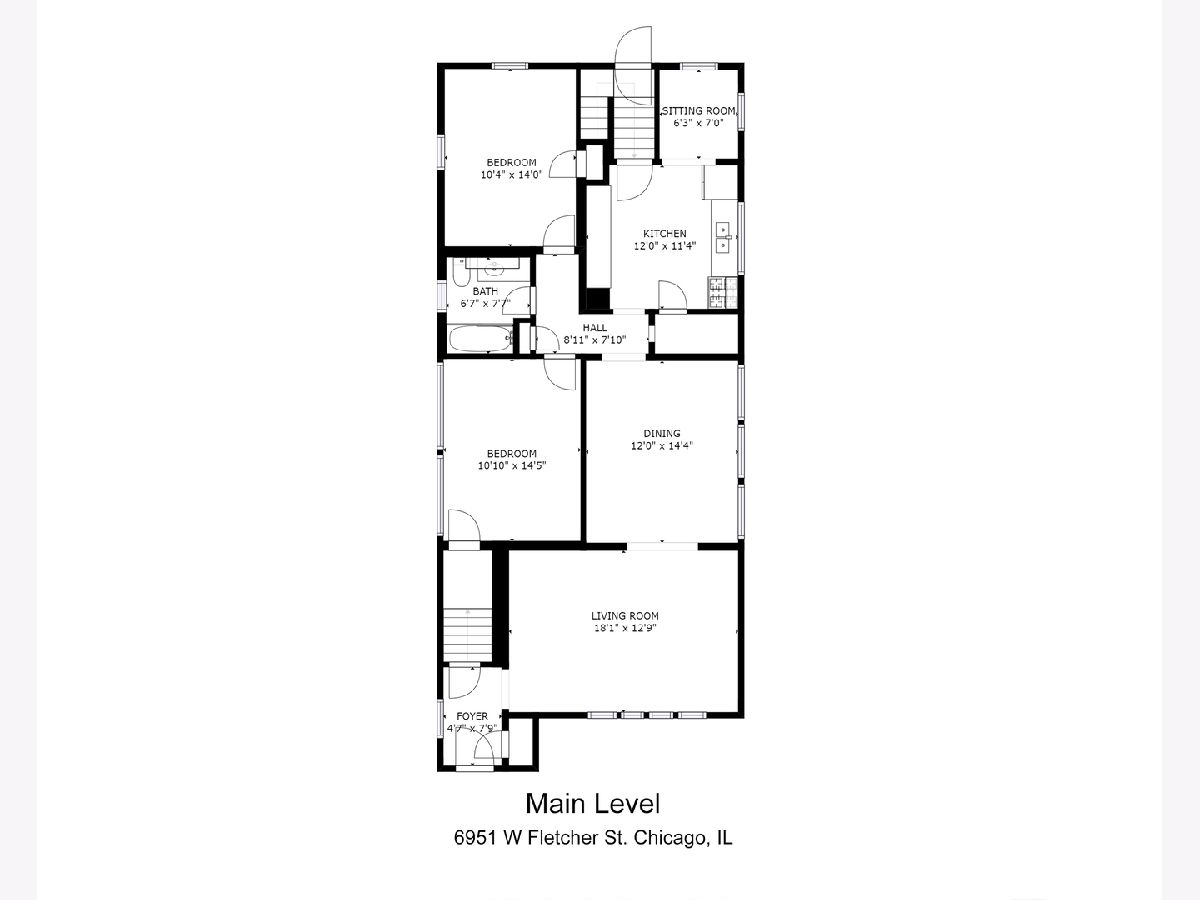
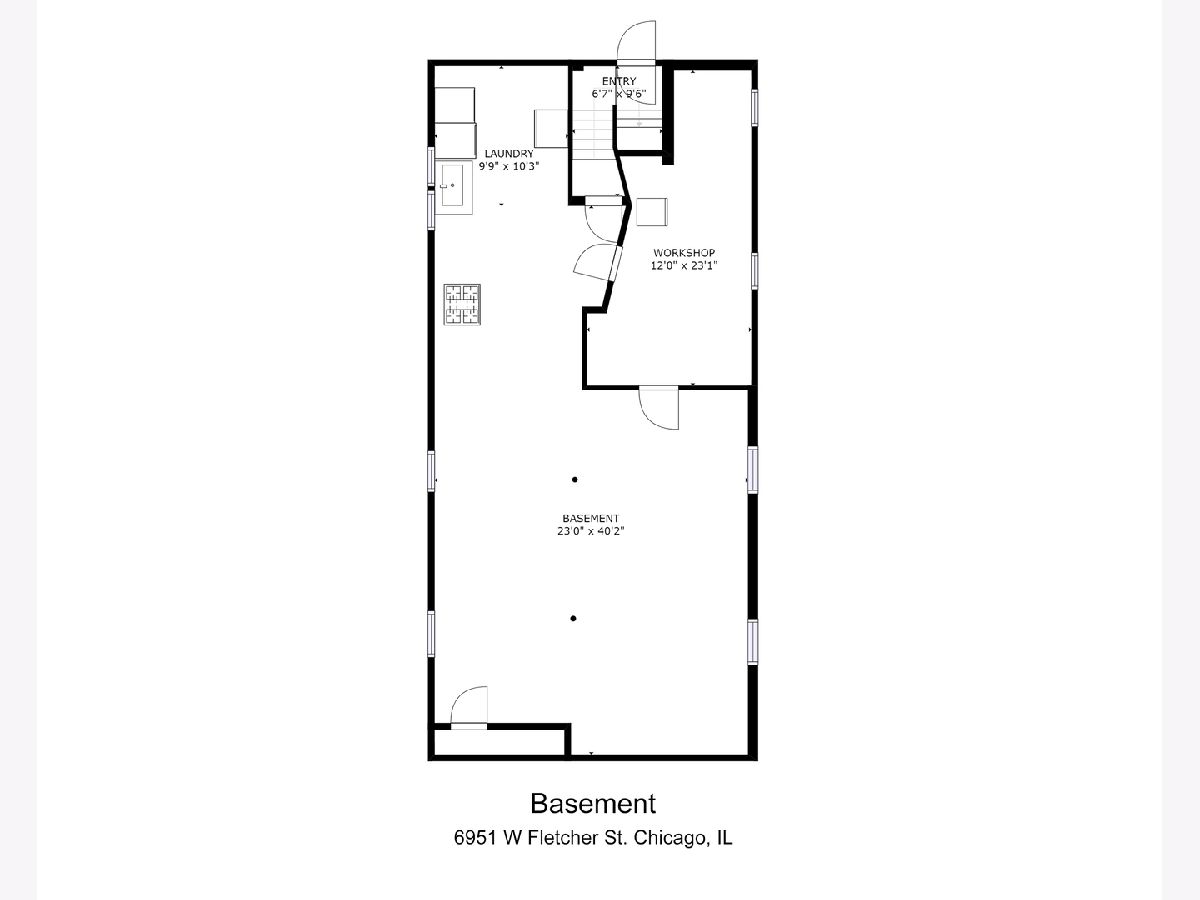
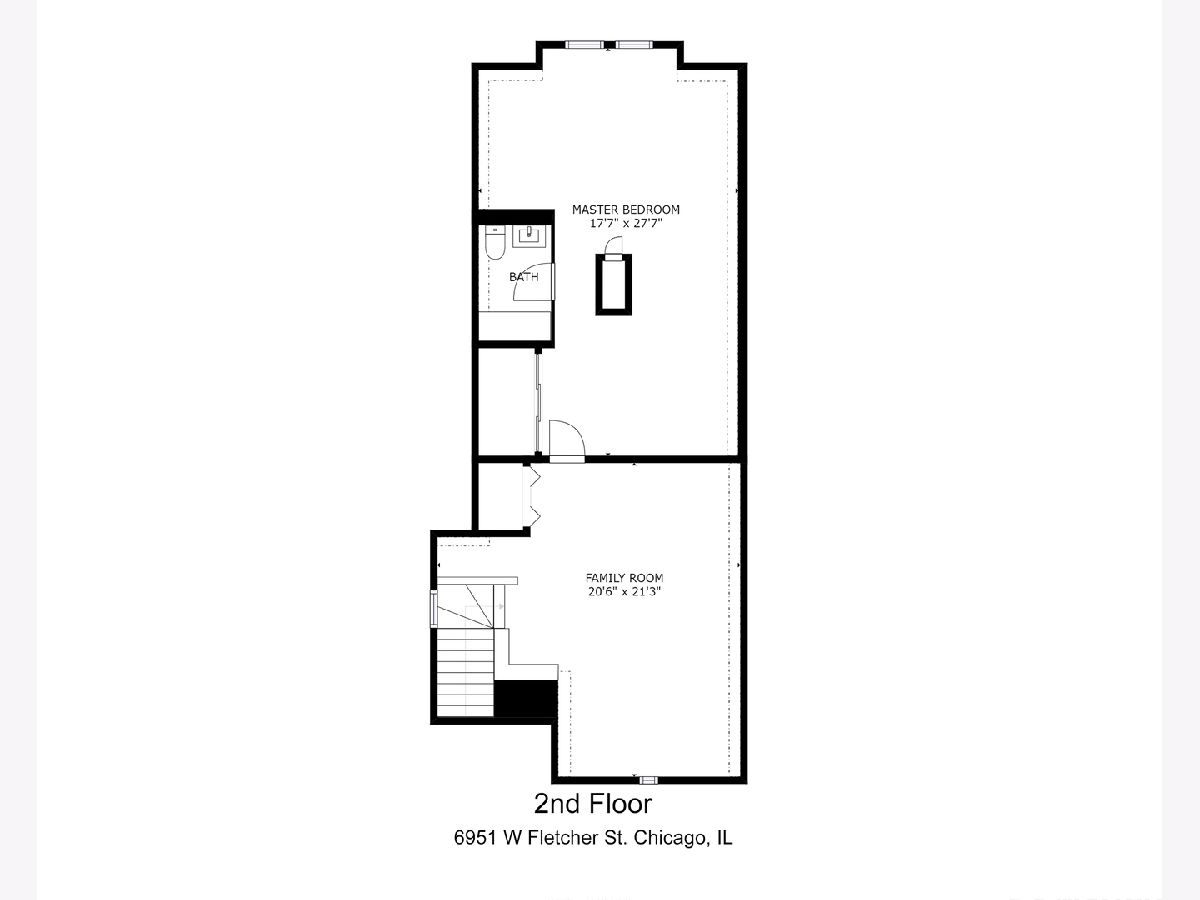
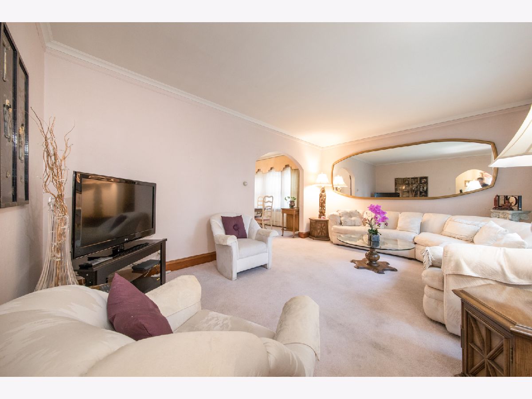
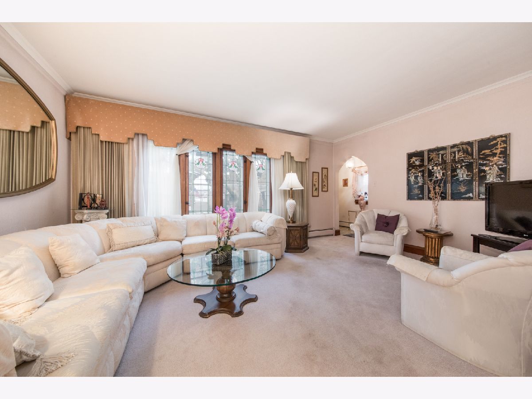
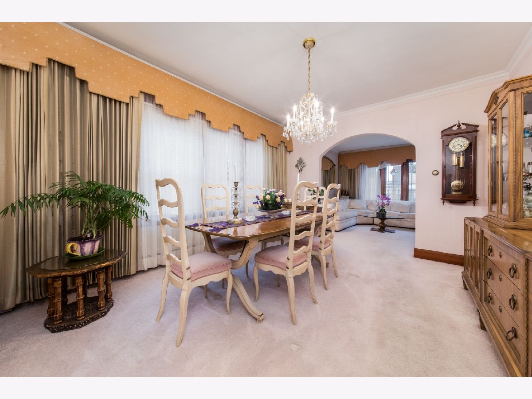
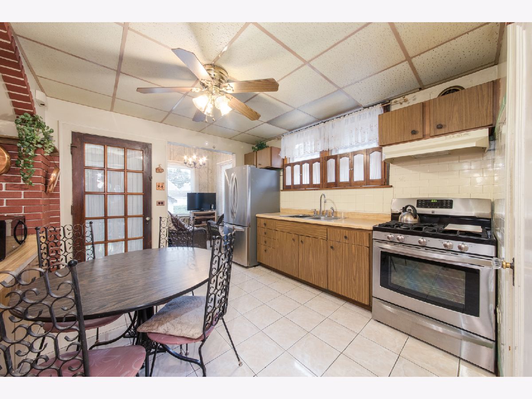
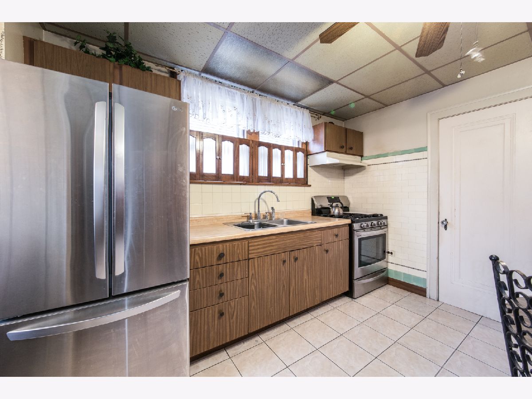
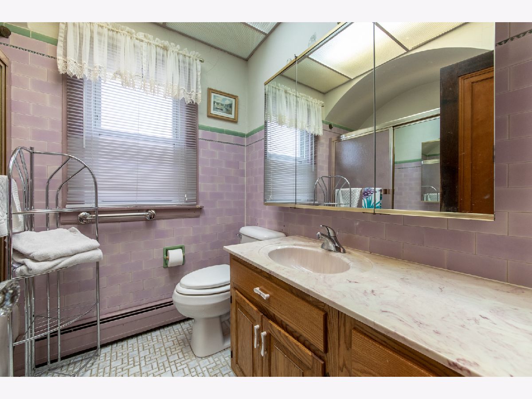
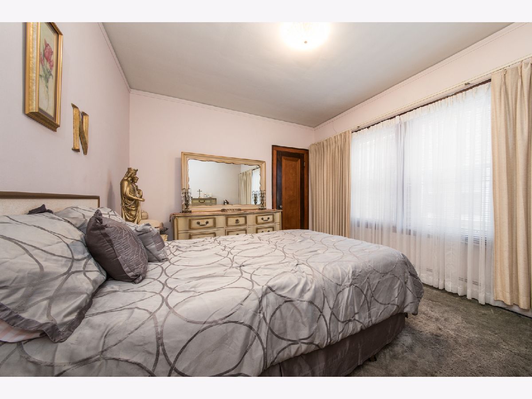
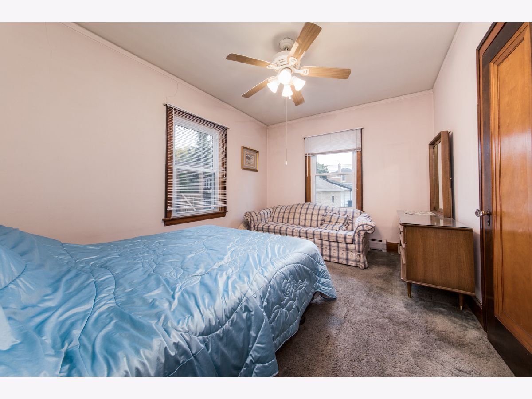
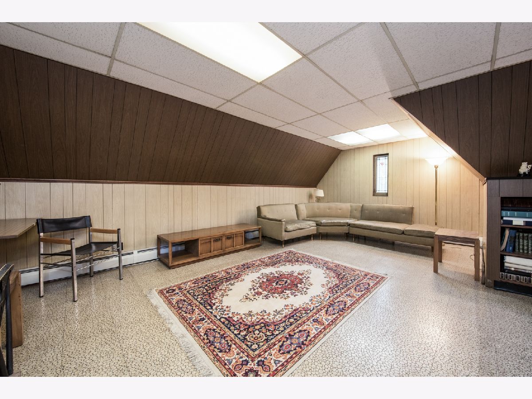
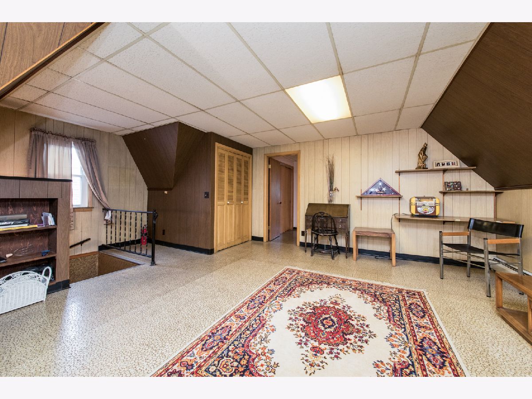
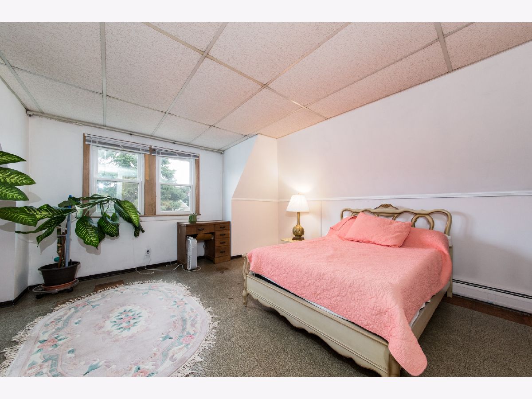
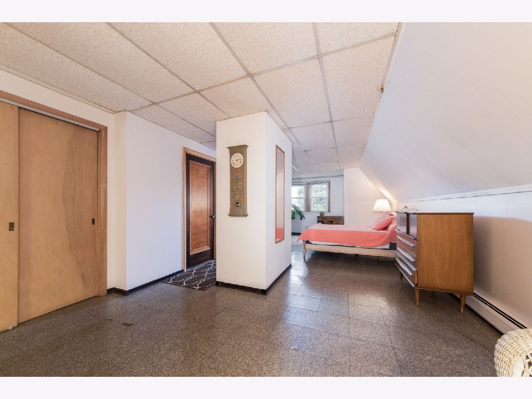
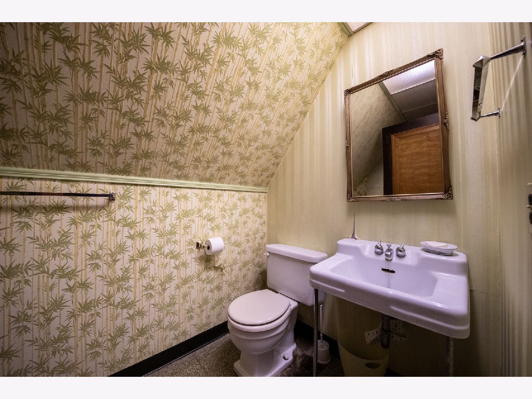
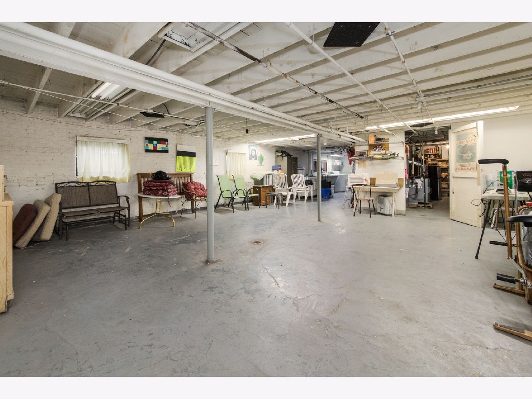
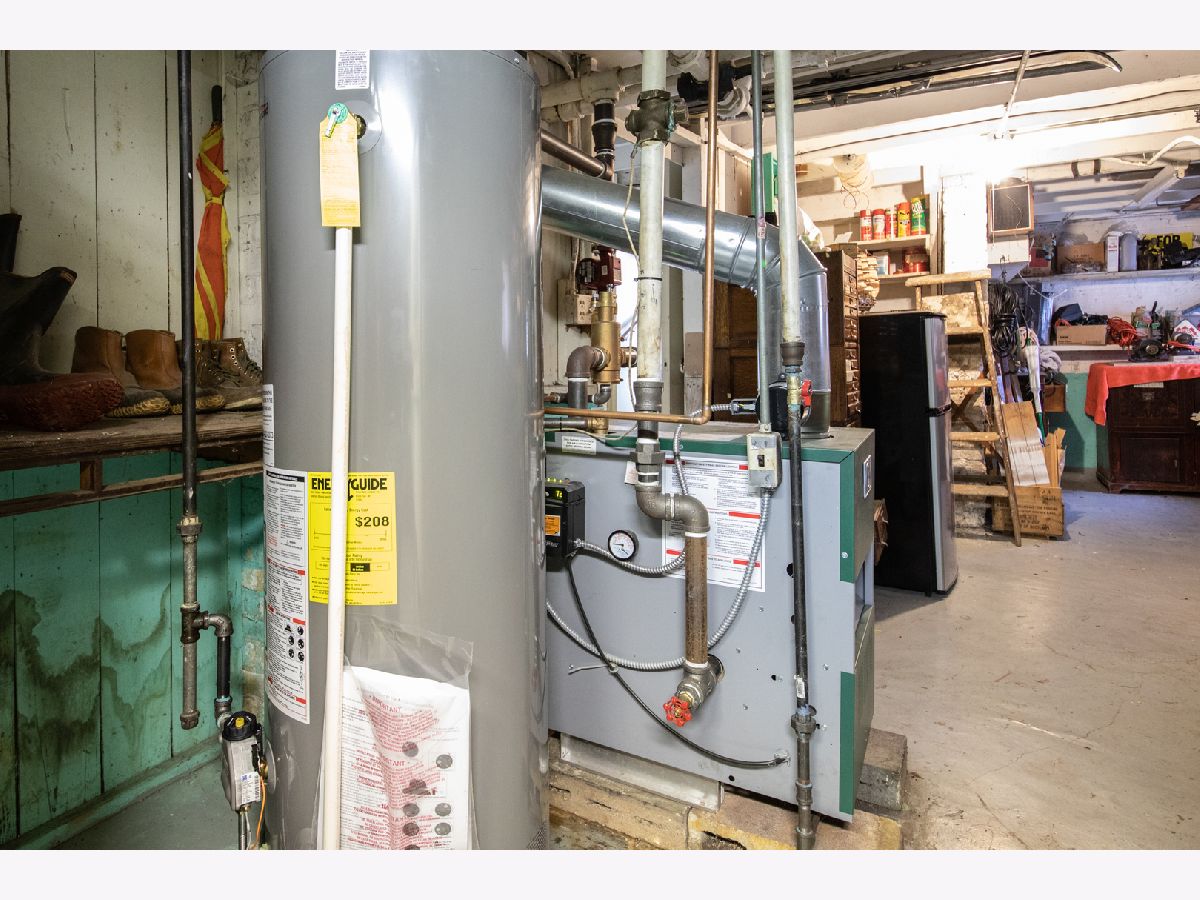
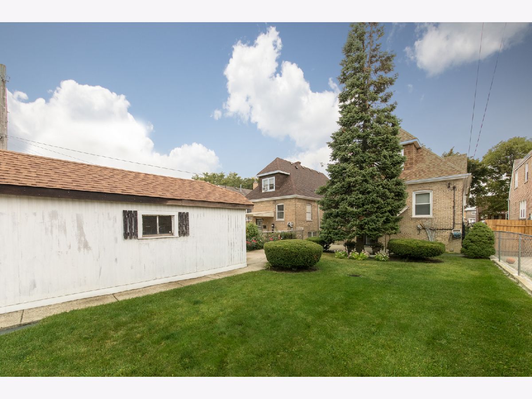
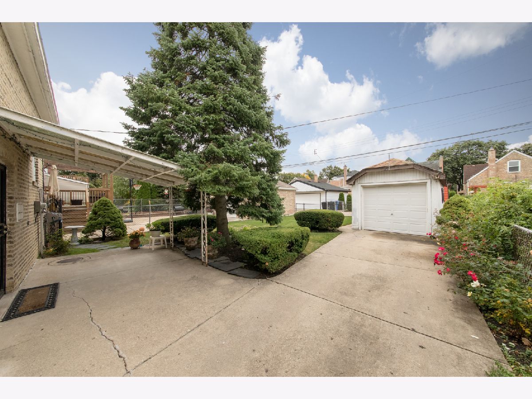
Room Specifics
Total Bedrooms: 4
Bedrooms Above Ground: 4
Bedrooms Below Ground: 0
Dimensions: —
Floor Type: Carpet
Dimensions: —
Floor Type: Carpet
Dimensions: —
Floor Type: Carpet
Full Bathrooms: 2
Bathroom Amenities: —
Bathroom in Basement: 0
Rooms: Eating Area
Basement Description: Finished
Other Specifics
| 1 | |
| Block,Brick/Mortar,Concrete Perimeter | |
| Concrete,Side Drive | |
| Storms/Screens | |
| — | |
| 36.296X125 | |
| — | |
| None | |
| — | |
| Range, Microwave, Refrigerator, Washer, Dryer | |
| Not in DB | |
| Park, Curbs, Sidewalks, Street Lights, Street Paved | |
| — | |
| — | |
| — |
Tax History
| Year | Property Taxes |
|---|---|
| 2020 | $2,772 |
Contact Agent
Nearby Similar Homes
Nearby Sold Comparables
Contact Agent
Listing Provided By
d'aprile properties

