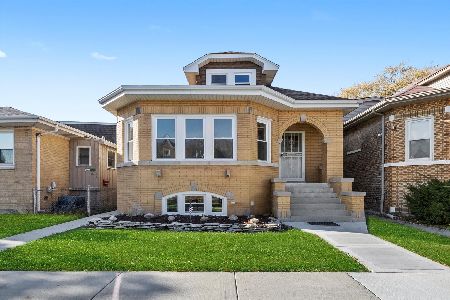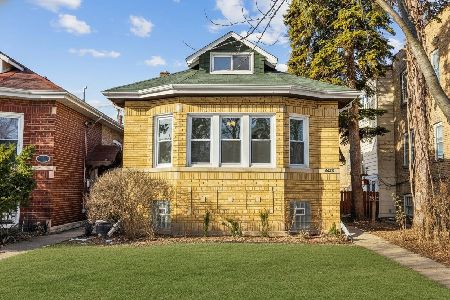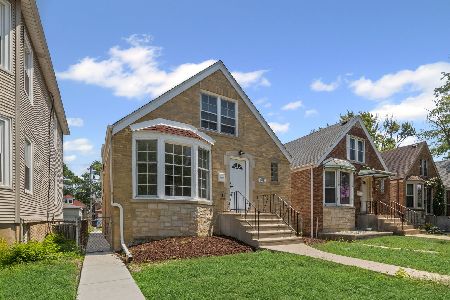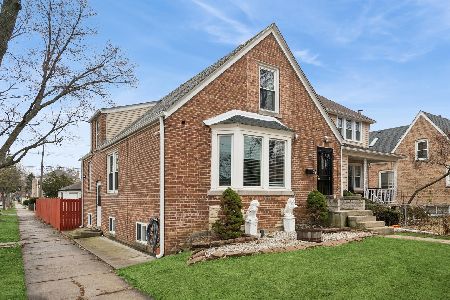6956 Oakdale Avenue, Montclare, Chicago, Illinois 60634
$310,000
|
Sold
|
|
| Status: | Closed |
| Sqft: | 0 |
| Cost/Sqft: | — |
| Beds: | 3 |
| Baths: | 3 |
| Year Built: | 1925 |
| Property Taxes: | $4,402 |
| Days On Market: | 2846 |
| Lot Size: | 0,10 |
Description
Beautiful house on a extra wide lot! Sunny and spacious main level features large living room, open concept dining room/ kitchen, full bath, one large bedroom, laundry and a large deck. Kitchen boasts stainless steel appliances, maple 42" cabinets and breakfast bar/eating area. 2nd floor features two generous bedrooms, 2nd deck and a beautiful big on suite bath with jacuzzi bath and separate shower. Lower level is partially finished with a full bath and separate exit. Ideal for an in law arrangement or a large family room. 2 car garage and a pad for a 3rd car. Walking distance to Locke Elementary School.
Property Specifics
| Single Family | |
| — | |
| — | |
| 1925 | |
| Full,English | |
| — | |
| No | |
| 0.1 |
| Cook | |
| — | |
| 0 / Not Applicable | |
| None | |
| Public | |
| Public Sewer | |
| 09908209 | |
| 13301220110000 |
Nearby Schools
| NAME: | DISTRICT: | DISTANCE: | |
|---|---|---|---|
|
Grade School
Josephine Locke Elementary Schoo |
299 | — | |
|
High School
Steinmetz Academic Centre Senior |
299 | Not in DB | |
Property History
| DATE: | EVENT: | PRICE: | SOURCE: |
|---|---|---|---|
| 28 Aug, 2007 | Sold | $359,000 | MRED MLS |
| 20 Jul, 2007 | Under contract | $369,000 | MRED MLS |
| 2 Jul, 2007 | Listed for sale | $369,000 | MRED MLS |
| 30 May, 2014 | Sold | $247,900 | MRED MLS |
| 28 Apr, 2014 | Under contract | $234,900 | MRED MLS |
| — | Last price change | $249,900 | MRED MLS |
| 25 Nov, 2013 | Listed for sale | $286,000 | MRED MLS |
| 25 May, 2018 | Sold | $310,000 | MRED MLS |
| 11 Apr, 2018 | Under contract | $310,000 | MRED MLS |
| 6 Apr, 2018 | Listed for sale | $310,000 | MRED MLS |
Room Specifics
Total Bedrooms: 3
Bedrooms Above Ground: 3
Bedrooms Below Ground: 0
Dimensions: —
Floor Type: Hardwood
Dimensions: —
Floor Type: Hardwood
Full Bathrooms: 3
Bathroom Amenities: Whirlpool,Separate Shower
Bathroom in Basement: 1
Rooms: Balcony/Porch/Lanai,Deck
Basement Description: Partially Finished
Other Specifics
| 2 | |
| — | |
| Concrete | |
| Balcony, Deck | |
| — | |
| 35X125 | |
| — | |
| None | |
| — | |
| Range, Dishwasher, Refrigerator, Washer, Dryer, Stainless Steel Appliance(s), Cooktop, Range Hood | |
| Not in DB | |
| — | |
| — | |
| — | |
| — |
Tax History
| Year | Property Taxes |
|---|---|
| 2007 | $3,200 |
| 2014 | $3,212 |
| 2018 | $4,402 |
Contact Agent
Nearby Similar Homes
Nearby Sold Comparables
Contact Agent
Listing Provided By
@properties









