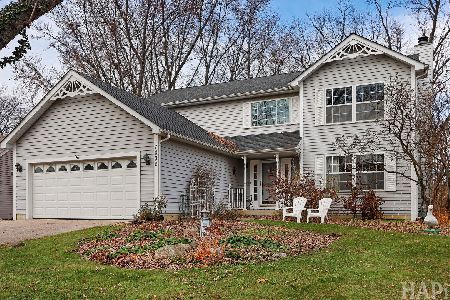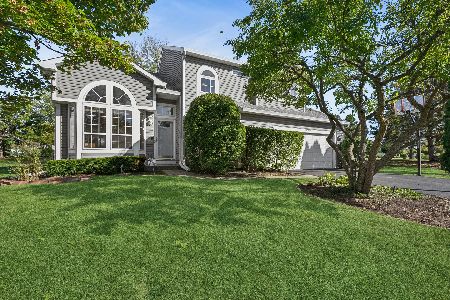6959 Bentley Drive, Gurnee, Illinois 60031
$395,000
|
Sold
|
|
| Status: | Closed |
| Sqft: | 1,620 |
| Cost/Sqft: | $244 |
| Beds: | 3 |
| Baths: | 3 |
| Year Built: | 1997 |
| Property Taxes: | $9,390 |
| Days On Market: | 944 |
| Lot Size: | 0,25 |
Description
Welcome home to this cherished custom ranch home in sought after Stonebrook Crossing! You will fall in love with this stunning home as you walk into the spacious great room with vaulted ceilings and a brick fireplace. The adjoining dining room is perfect for entertaining. Large windows and sliding glass doors bring in lots of natural sunlight! Beautiful kitchen with an abundance of cabinets, newer appliances and a comfortable eat-in kitchen. The generously sized master bedroom and master bath has plenty of room. Full hallway bathroom with two sinks and powder room off of the kitchen. Step downstairs to the fully finished basement with a custom built-in bar. Huge room to relax and plenty of space to entertain. Extra room can be used as an office, workout room or converted to a 4th bedroom. Large and accommodating basement storage and laundry room. Step outside to your private oasis! Meticulously maintained landscape with large brick patio. No neighbor's behind you. Steps away from a walking path that goes on for miles! So many upgrades! New roof, siding and windows. Newer furnace and water heater. Storage galore throughout home including two attics and shelving in the two car garage. Jacuzzi tub in Master Bathroom as is. Ideal location close to restaurants, shopping parks, walking paths and i294! Check this house out today!
Property Specifics
| Single Family | |
| — | |
| — | |
| 1997 | |
| — | |
| — | |
| No | |
| 0.25 |
| Lake | |
| — | |
| 250 / Annual | |
| — | |
| — | |
| — | |
| 11807062 | |
| 07171030200000 |
Property History
| DATE: | EVENT: | PRICE: | SOURCE: |
|---|---|---|---|
| 17 Jul, 2023 | Sold | $395,000 | MRED MLS |
| 21 Jun, 2023 | Under contract | $395,000 | MRED MLS |
| 13 Jun, 2023 | Listed for sale | $395,000 | MRED MLS |
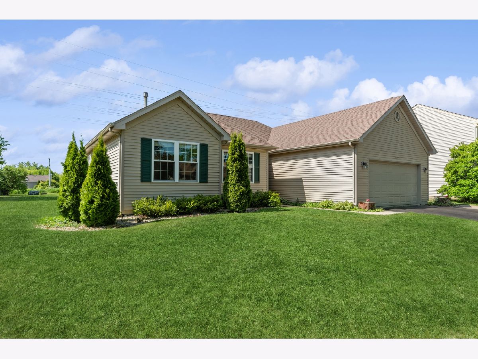
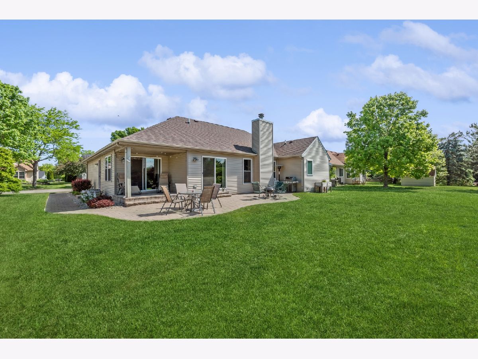
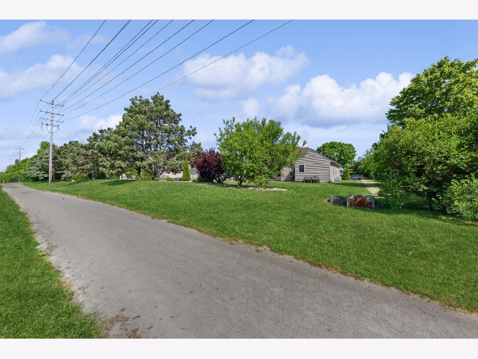
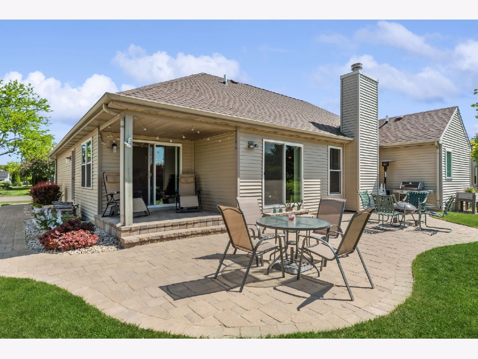
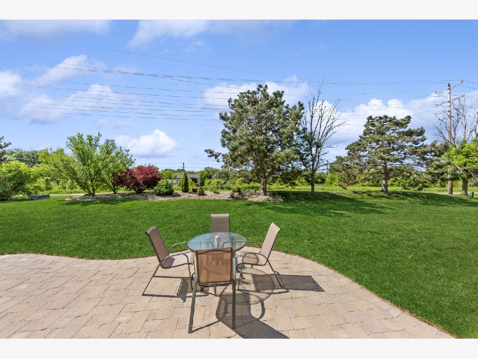
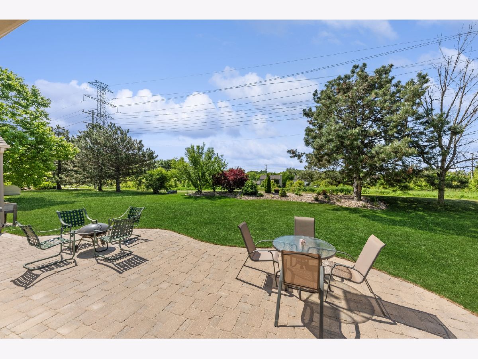
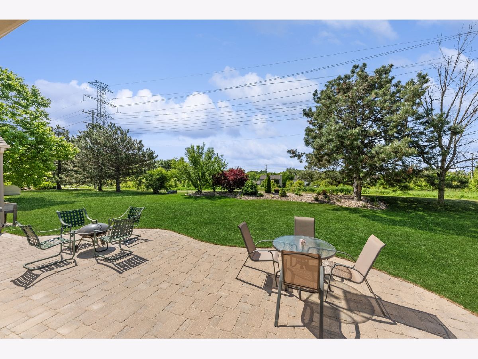
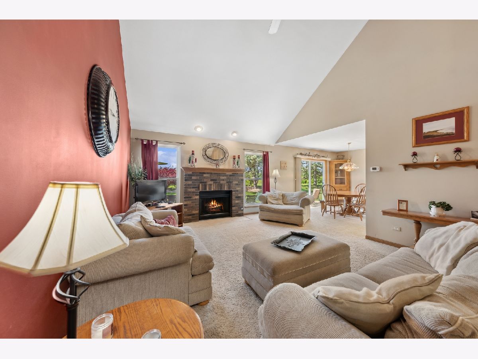
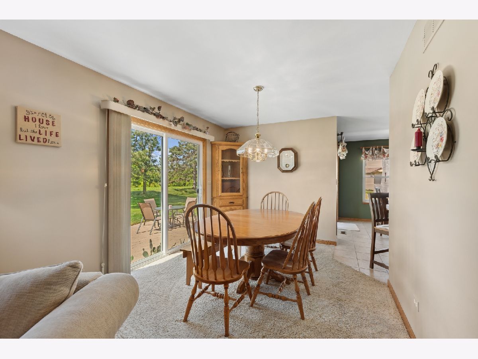
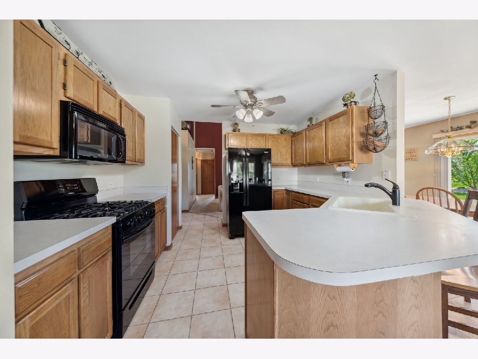
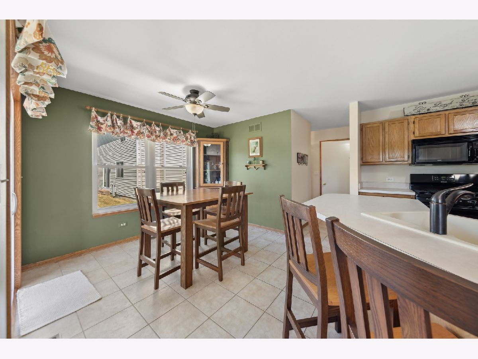
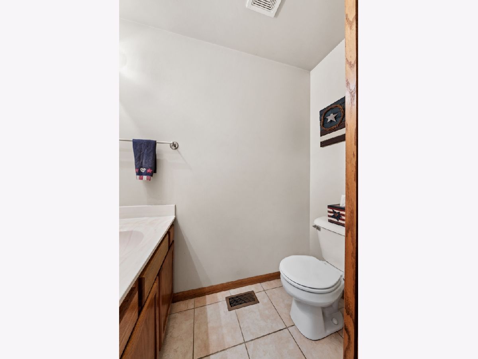
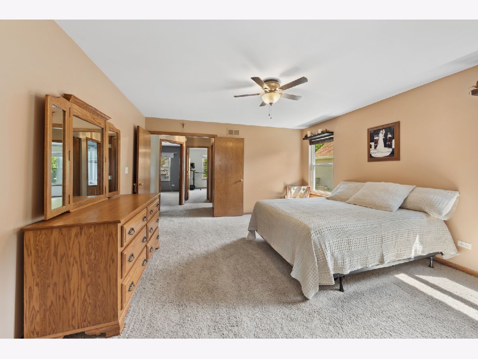
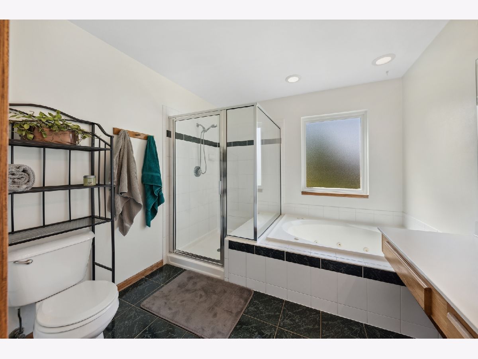
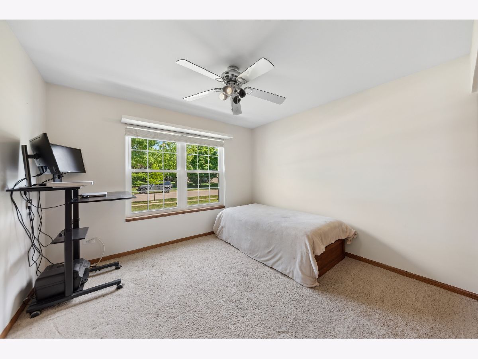
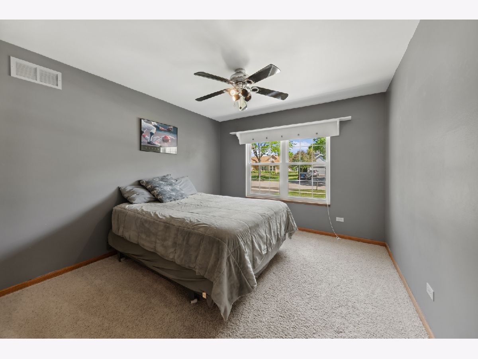
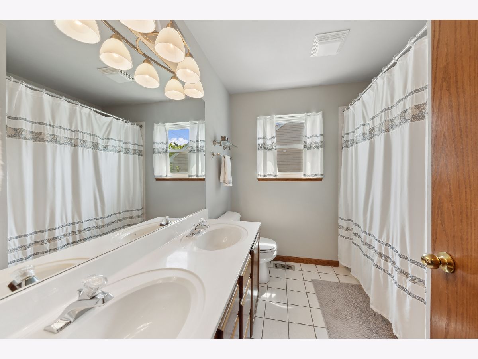
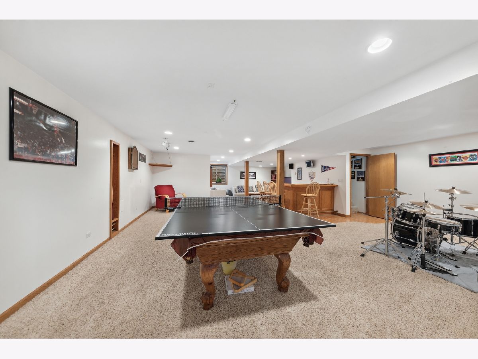
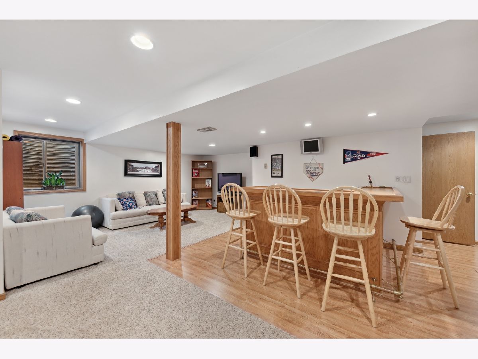
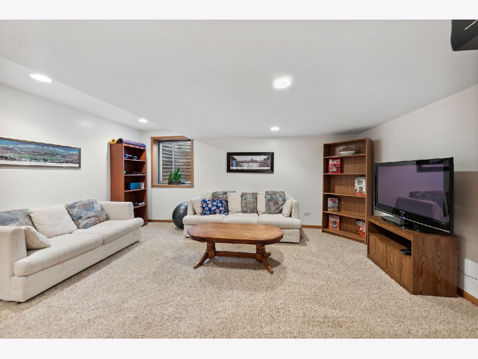
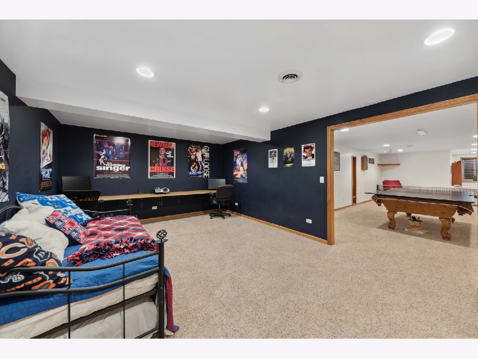
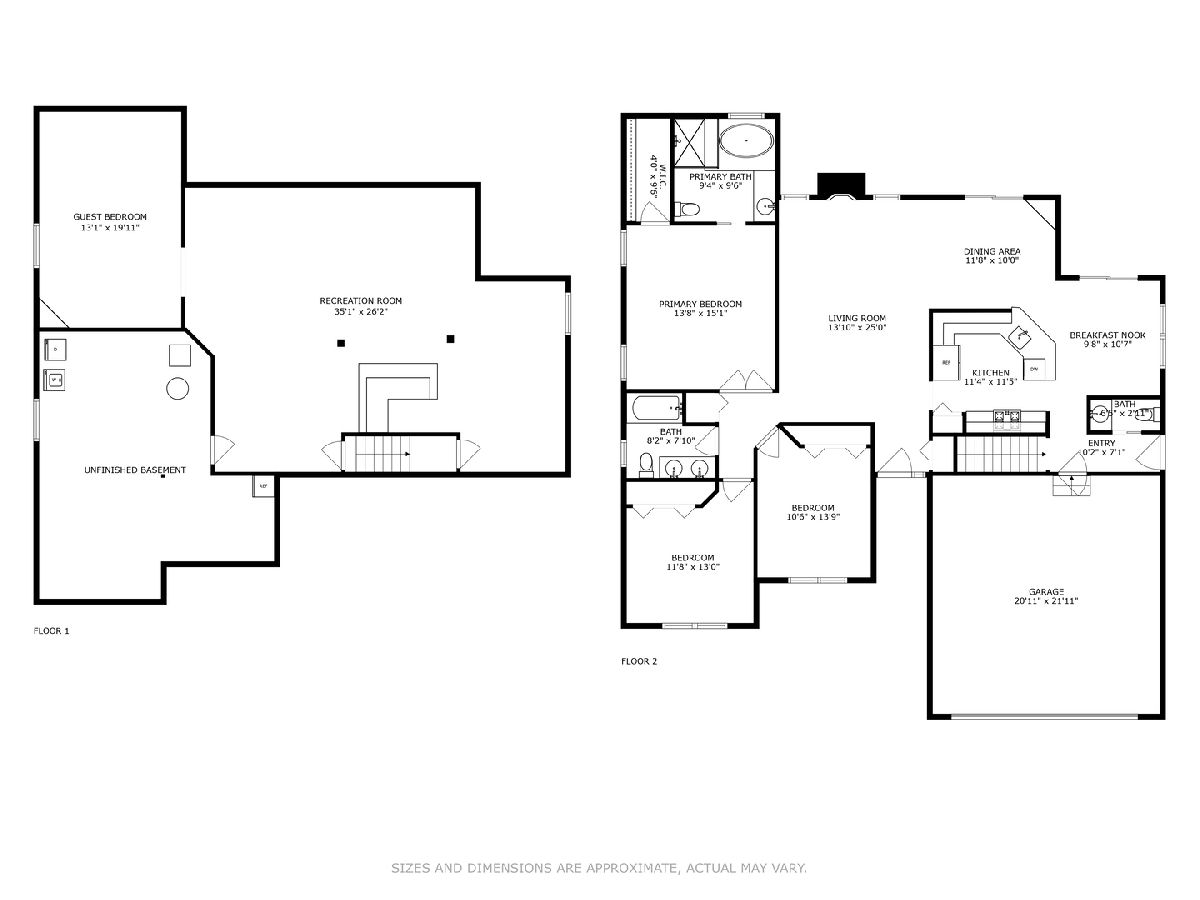
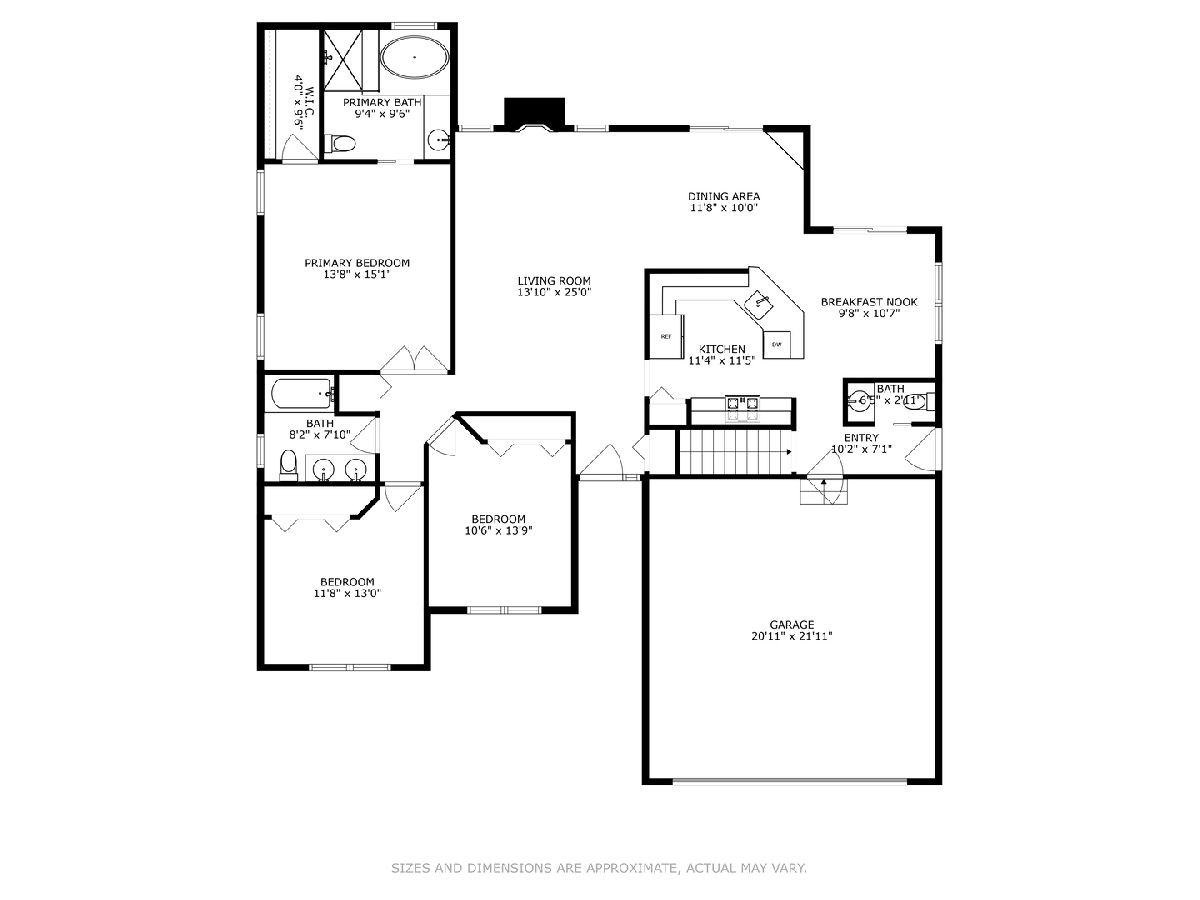
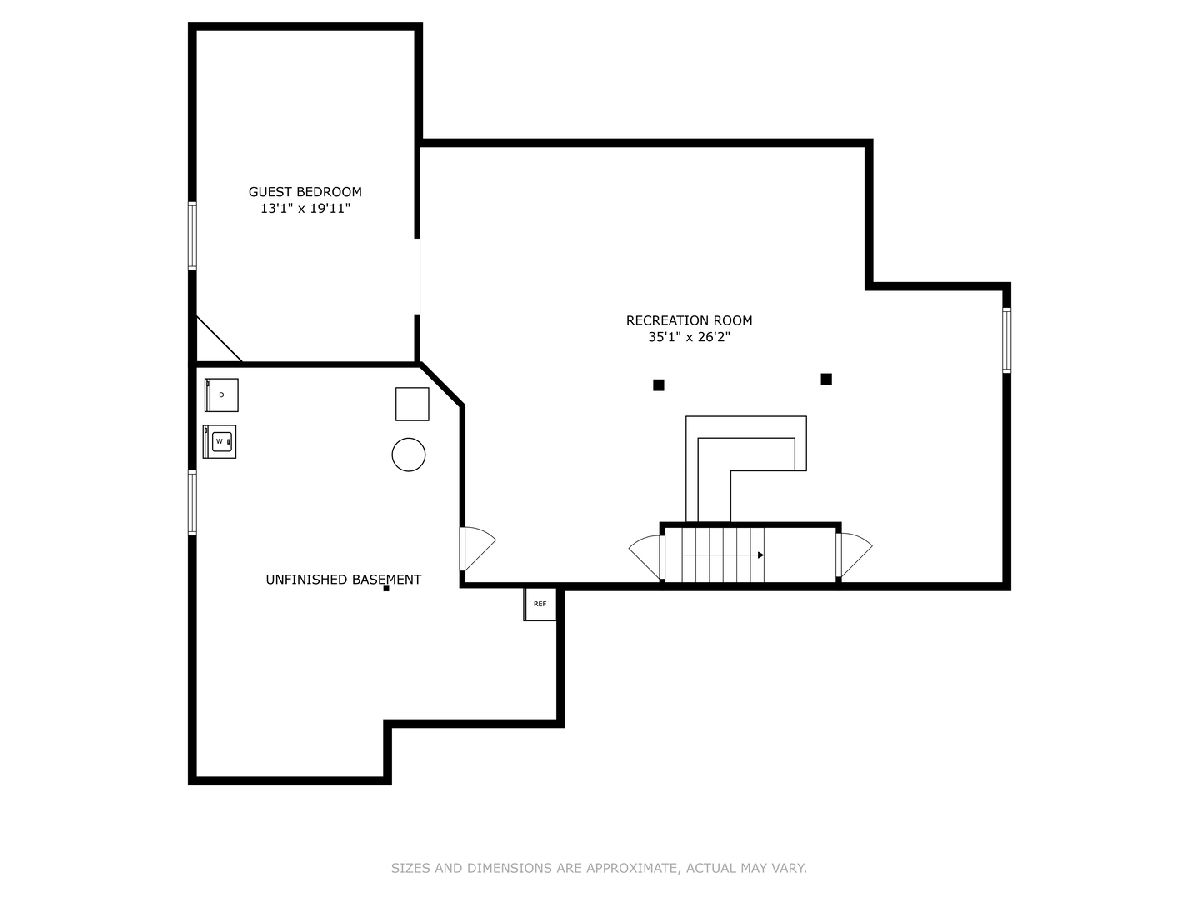
Room Specifics
Total Bedrooms: 3
Bedrooms Above Ground: 3
Bedrooms Below Ground: 0
Dimensions: —
Floor Type: —
Dimensions: —
Floor Type: —
Full Bathrooms: 3
Bathroom Amenities: Whirlpool
Bathroom in Basement: 0
Rooms: —
Basement Description: Finished
Other Specifics
| 2 | |
| — | |
| Asphalt | |
| — | |
| — | |
| 78.57X140 | |
| Unfinished | |
| — | |
| — | |
| — | |
| Not in DB | |
| — | |
| — | |
| — | |
| — |
Tax History
| Year | Property Taxes |
|---|---|
| 2023 | $9,390 |
Contact Agent
Nearby Similar Homes
Nearby Sold Comparables
Contact Agent
Listing Provided By
Dream Town Realty

