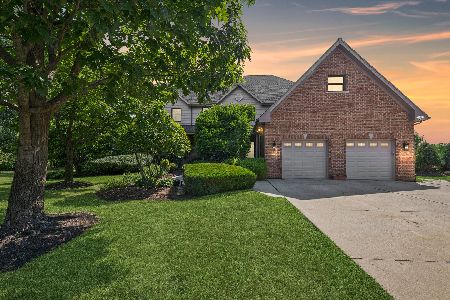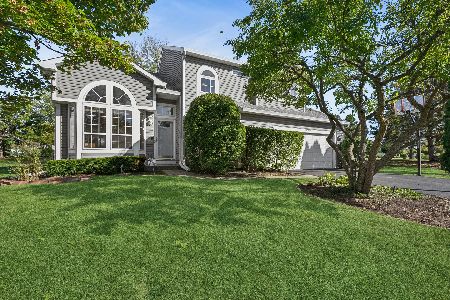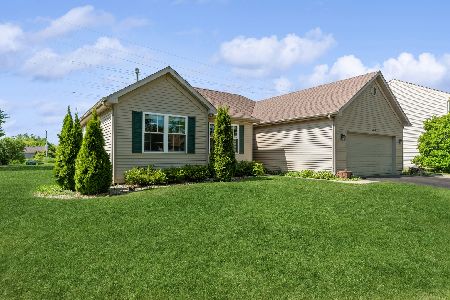6965 Bentley Drive, Gurnee, Illinois 60031
$401,000
|
Sold
|
|
| Status: | Closed |
| Sqft: | 1,872 |
| Cost/Sqft: | $197 |
| Beds: | 4 |
| Baths: | 3 |
| Year Built: | 1994 |
| Property Taxes: | $10,834 |
| Days On Market: | 96 |
| Lot Size: | 0,25 |
Description
Move-in ready and refreshed in today's trendiest color palette, this Stonebrook home showcases brand-new flooring throughout and offers the perfect blend of style and comfort-ready for you to start making memories from the moment you arrive. The welcoming foyer is flanked by formal living and dining rooms, where a warm, inviting ambiance sets the stage for lively gatherings or relaxed evenings with loved ones. Next, the kitchen features quality appliances that make meal prep a breeze, a versatile peninsula ideal for everything from morning coffee to after-school snacks, and abundant cabinetry that keeps your space organized with ease. A convenient closet pantry ensures all your essentials are within reach, while the sun-filled breakfast area, with sliders leading to the backyard offers the perfect spot to enjoy a meal with a view of the outdoors. The kitchen flows effortlessly into the family room, where a brick fireplace serves as a warm and charming focal point and is ideal for curling up on chilly nights. A half bath completes the main level. Upstairs, the primary bedroom serves as a peaceful retreat with private access to the full bath, while three additional bedrooms offer generous closet space. A thoughtfully placed laundry closet, making household chores easier than ever completes this level. Downstairs, the full basement offers untapped potential and endless possibilities; think home theater, gym, or hobby haven! A spacious 2-car attached garage adds everyday convenience. All of this is just minutes from Gurnee's shopping, restaurants, parks, the Hunt Club Aquatic Center, and more. Every detail is already in place-just bring your personal style and make it yours.
Property Specifics
| Single Family | |
| — | |
| — | |
| 1994 | |
| — | |
| THE REGENCY | |
| No | |
| 0.25 |
| Lake | |
| Stonebrook | |
| 350 / Annual | |
| — | |
| — | |
| — | |
| 12444258 | |
| 07171030190000 |
Nearby Schools
| NAME: | DISTRICT: | DISTANCE: | |
|---|---|---|---|
|
Grade School
Woodland Elementary School |
50 | — | |
|
Middle School
Woodland Middle School |
50 | Not in DB | |
|
High School
Warren Township High School |
121 | Not in DB | |
Property History
| DATE: | EVENT: | PRICE: | SOURCE: |
|---|---|---|---|
| 12 Sep, 2025 | Sold | $401,000 | MRED MLS |
| 18 Aug, 2025 | Under contract | $369,000 | MRED MLS |
| 13 Aug, 2025 | Listed for sale | $369,000 | MRED MLS |
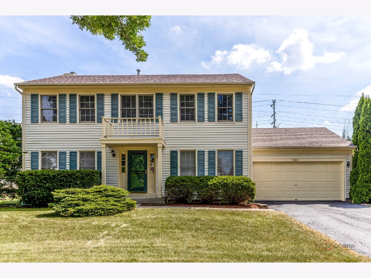
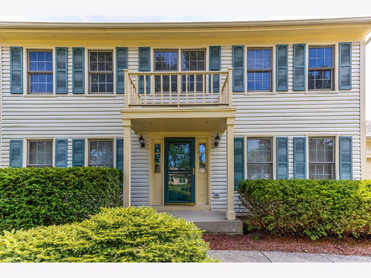
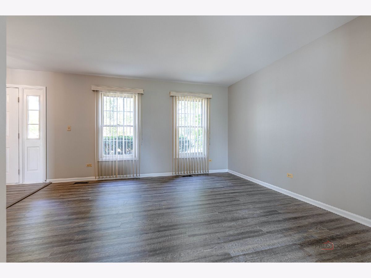
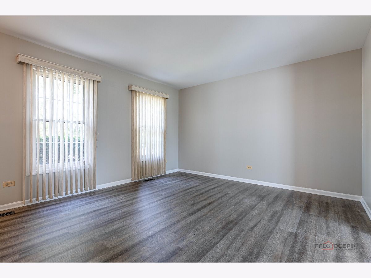
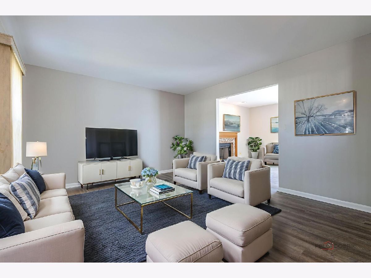
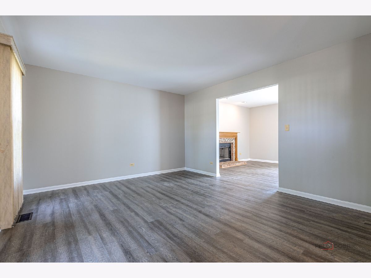
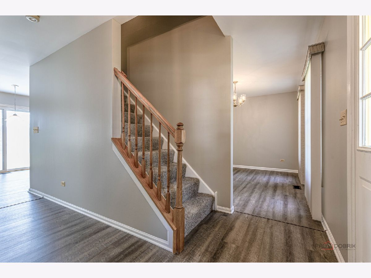
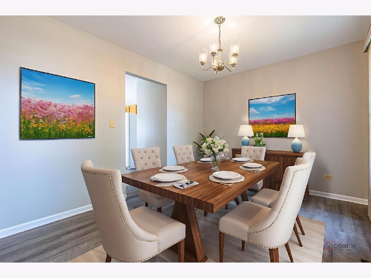
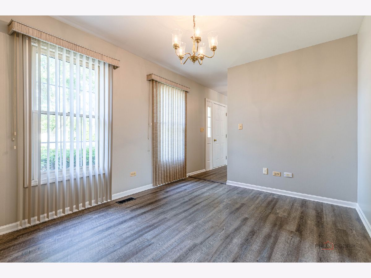
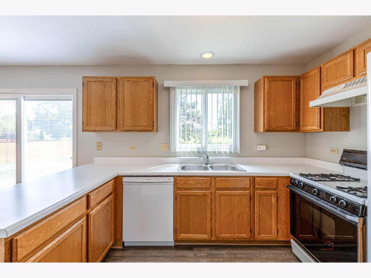
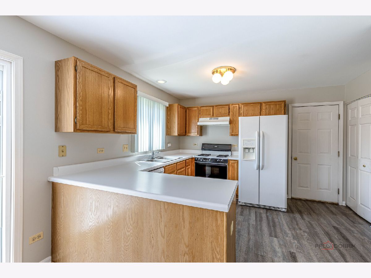
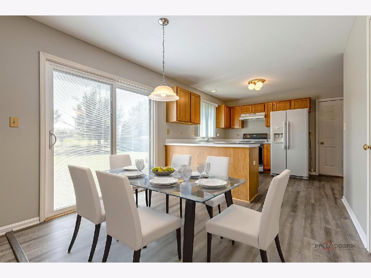
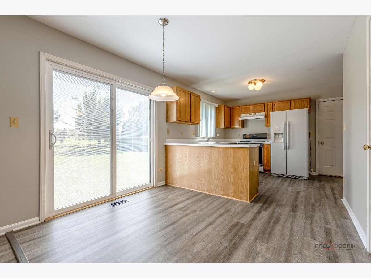
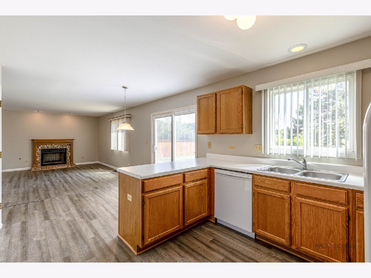
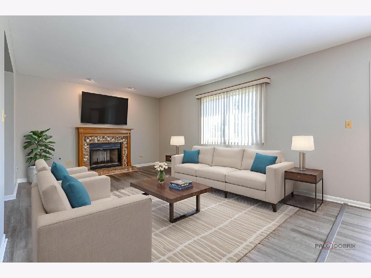
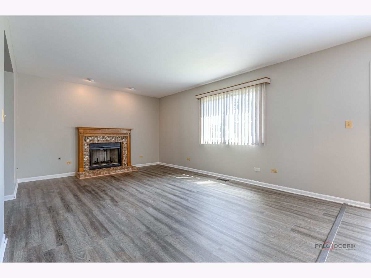
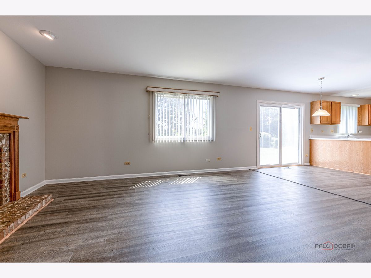
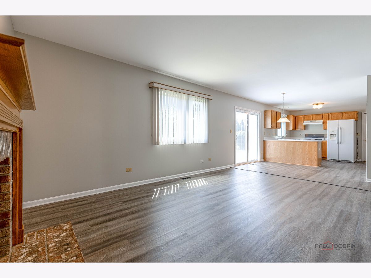
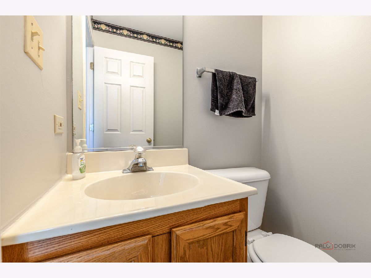
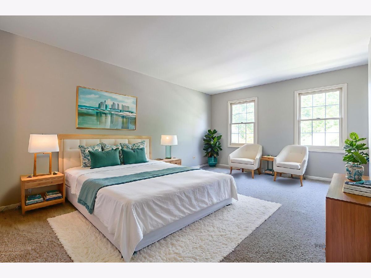
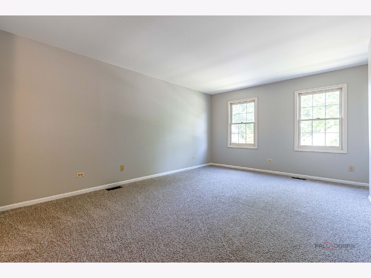
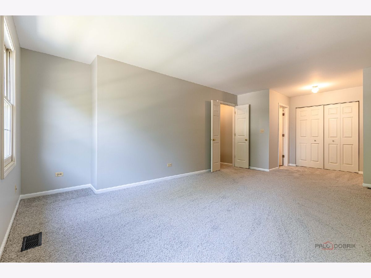
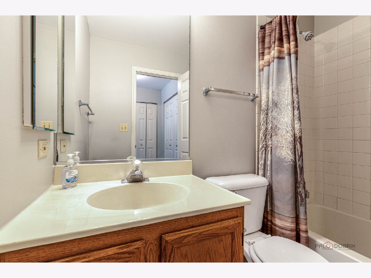
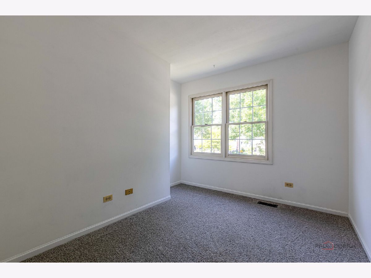
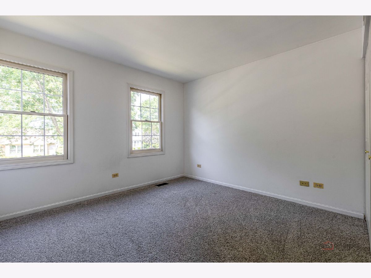
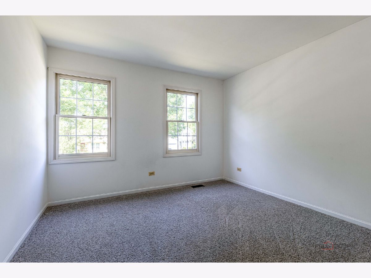
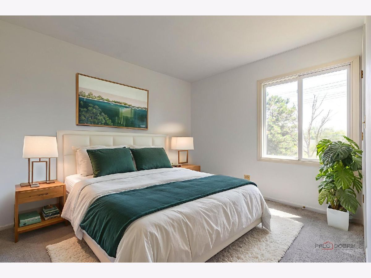
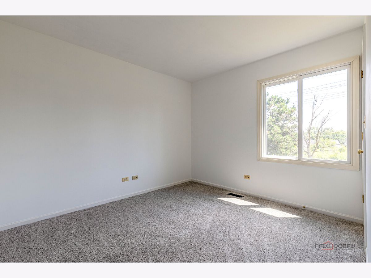
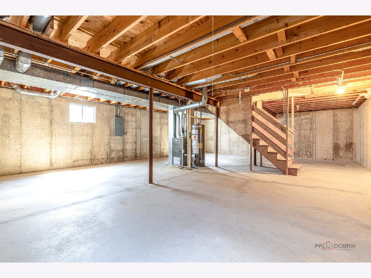
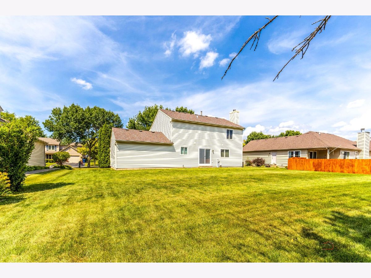
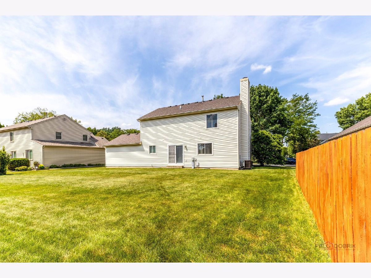
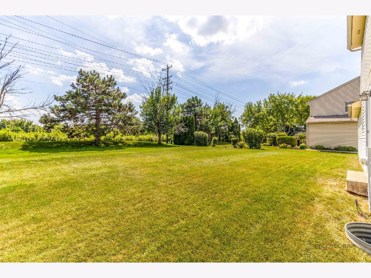
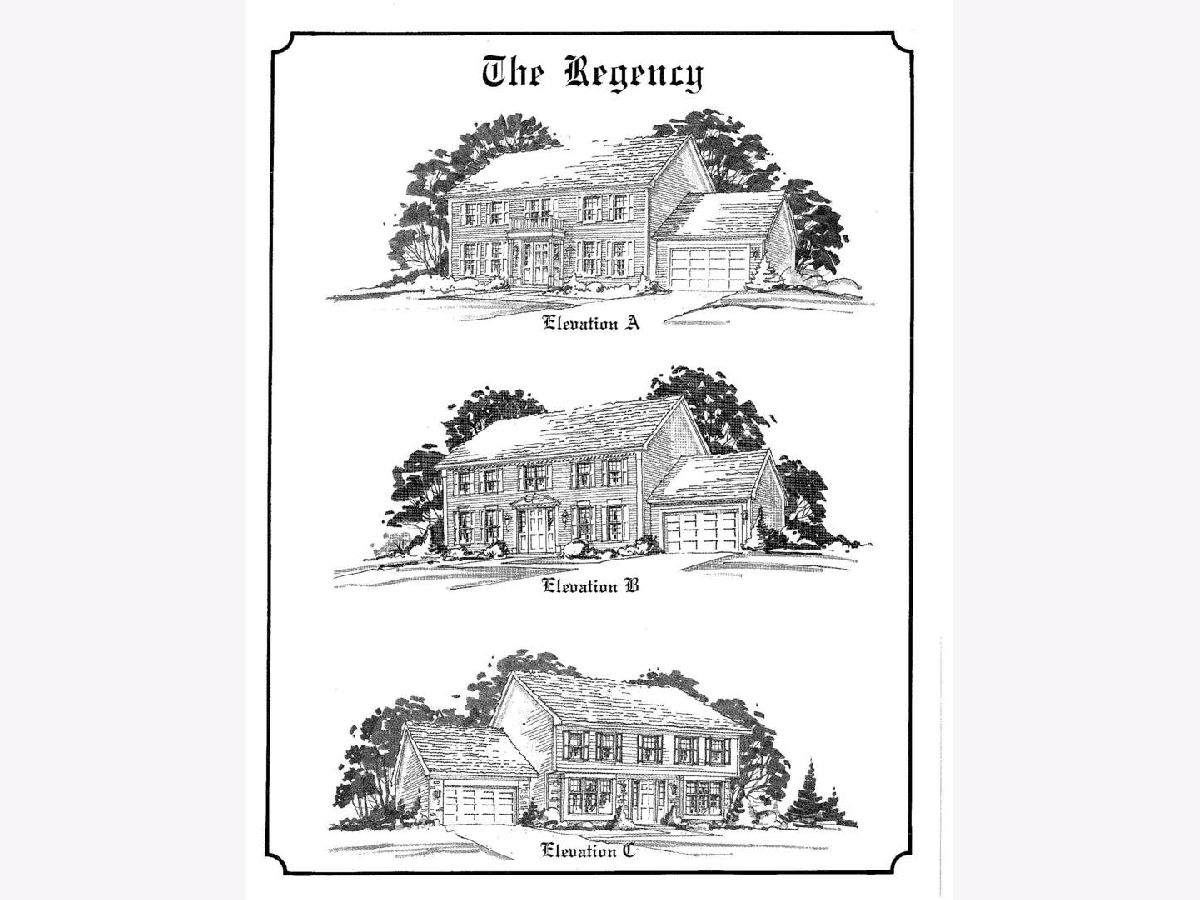
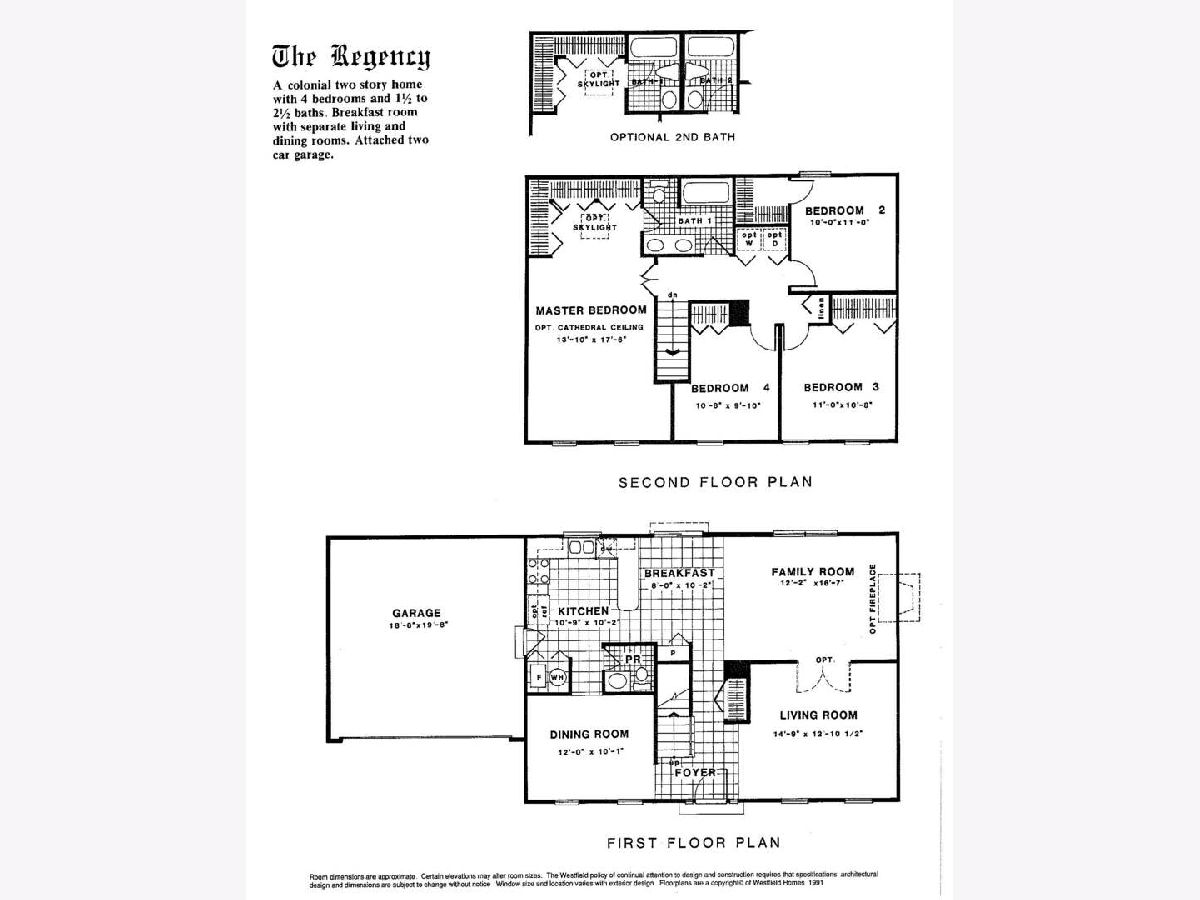
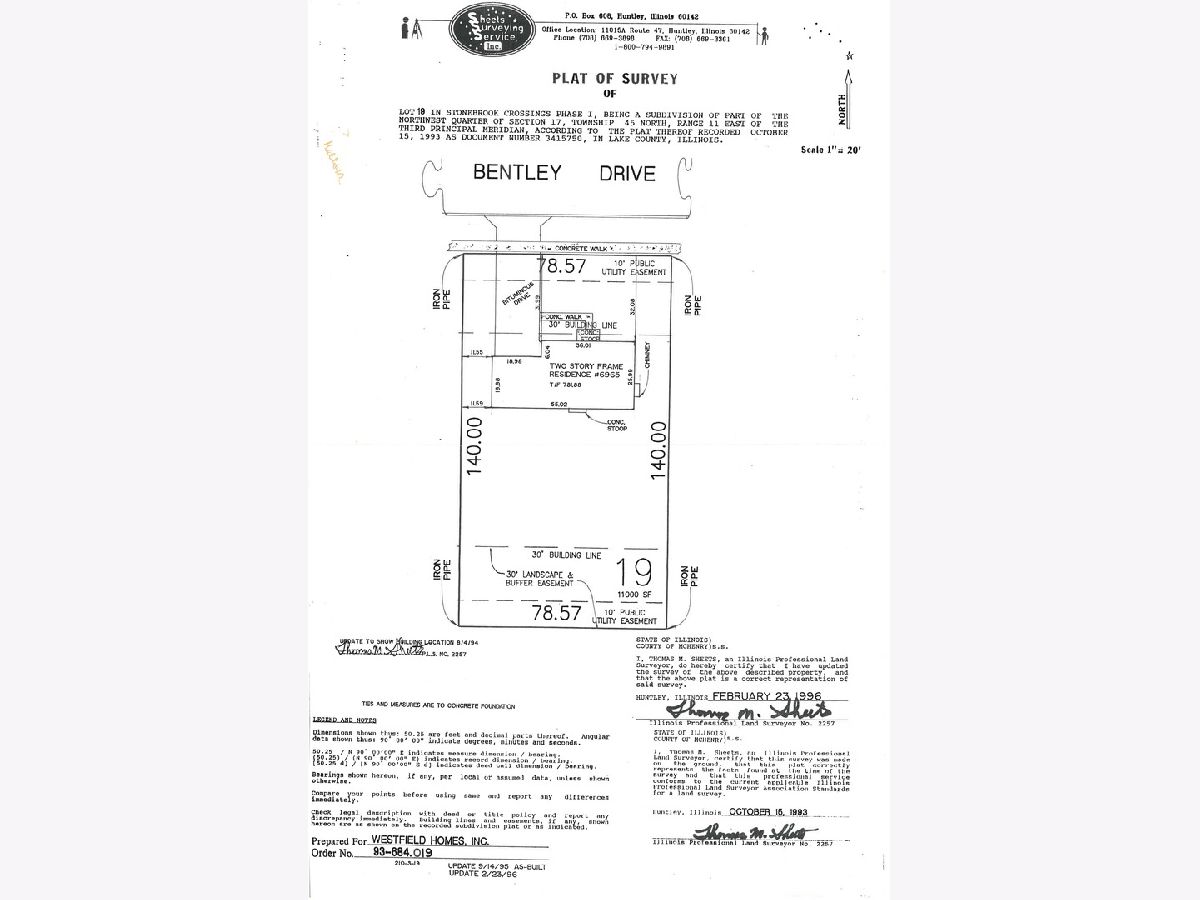
Room Specifics
Total Bedrooms: 4
Bedrooms Above Ground: 4
Bedrooms Below Ground: 0
Dimensions: —
Floor Type: —
Dimensions: —
Floor Type: —
Dimensions: —
Floor Type: —
Full Bathrooms: 3
Bathroom Amenities: —
Bathroom in Basement: 0
Rooms: —
Basement Description: —
Other Specifics
| 2 | |
| — | |
| — | |
| — | |
| — | |
| 78x140 | |
| — | |
| — | |
| — | |
| — | |
| Not in DB | |
| — | |
| — | |
| — | |
| — |
Tax History
| Year | Property Taxes |
|---|---|
| 2025 | $10,834 |
Contact Agent
Nearby Similar Homes
Nearby Sold Comparables
Contact Agent
Listing Provided By
RE/MAX Suburban


