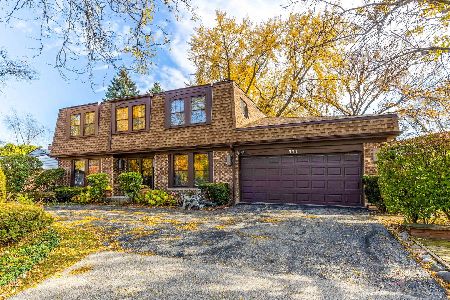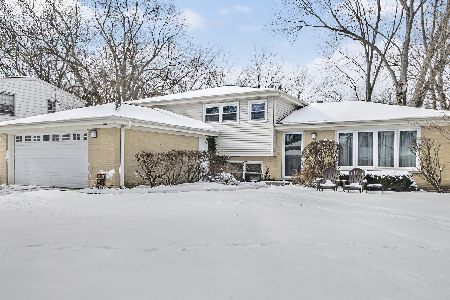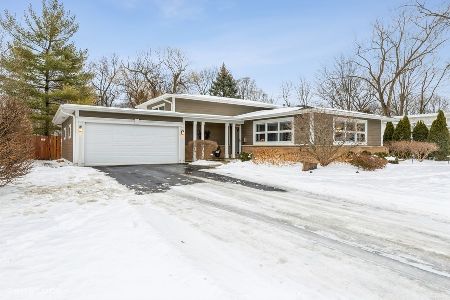696 Lombardy Lane, Deerfield, Illinois 60015
$795,000
|
Sold
|
|
| Status: | Closed |
| Sqft: | 3,247 |
| Cost/Sqft: | $245 |
| Beds: | 5 |
| Baths: | 4 |
| Year Built: | 1963 |
| Property Taxes: | $21,709 |
| Days On Market: | 254 |
| Lot Size: | 0,23 |
Description
This Wonderful Home was Substantially Rebuilt and Expanded in 2005 and Features a Dramatic Great Room with 13' Ceilings, Beautiful Hardwood Floors, a Gourmet Eat-in Kitchen with Granite Counters that opens to a Family Room with a Gas Fireplace, both with 10' Ceilings. The 2nd Level Features 2 Full Baths and 4 Bedrooms- One Ensuite. The Entire 3rd Level is a Huge Primary Suite with 2 Walk-in Closets and a Fabulous Private Bath with Jacuzzi, 2 Sinks and an Oversized Multi-headed Shower. The Lower Level includes a 2nd Family Room with a Wood-burning Fireplace with Gas Starter, and a Full Bath with a Steam Shower. Oversized 2-Car Attached Garage and a Wonderful Yard, Great for Entertaining Featuring a Lovely Gazebo, a Patio with a Built-In Gas Line and a Greenhouse for 3-Season Gardening!
Property Specifics
| Single Family | |
| — | |
| — | |
| 1963 | |
| — | |
| — | |
| No | |
| 0.23 |
| Lake | |
| — | |
| — / Not Applicable | |
| — | |
| — | |
| — | |
| 12352601 | |
| 16321090090000 |
Nearby Schools
| NAME: | DISTRICT: | DISTANCE: | |
|---|---|---|---|
|
Grade School
Wilmot Elementary School |
109 | — | |
|
Middle School
Charles J Caruso Middle School |
109 | Not in DB | |
|
High School
Deerfield High School |
113 | Not in DB | |
Property History
| DATE: | EVENT: | PRICE: | SOURCE: |
|---|---|---|---|
| 9 Jun, 2025 | Sold | $795,000 | MRED MLS |
| 11 May, 2025 | Under contract | $795,000 | MRED MLS |
| 8 May, 2025 | Listed for sale | $795,000 | MRED MLS |
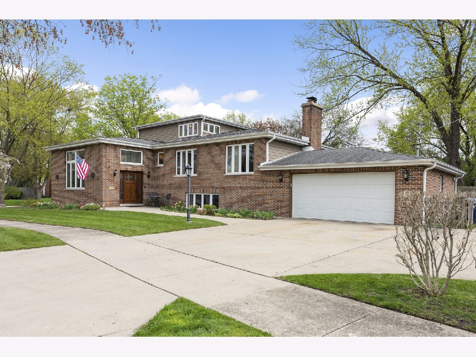
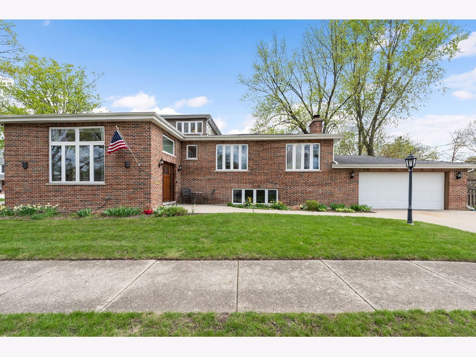
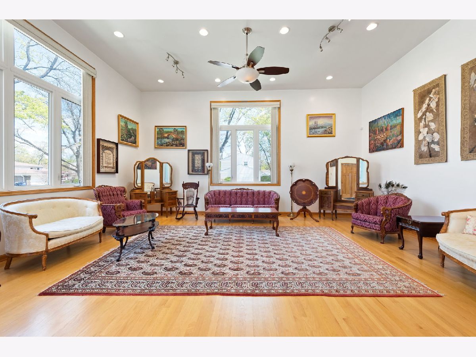
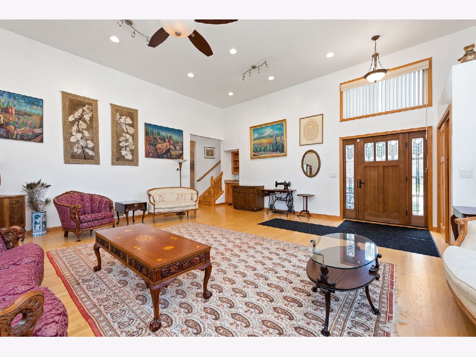
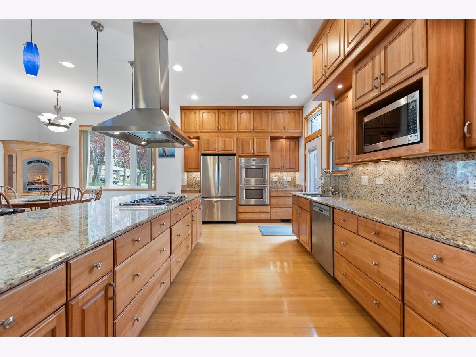
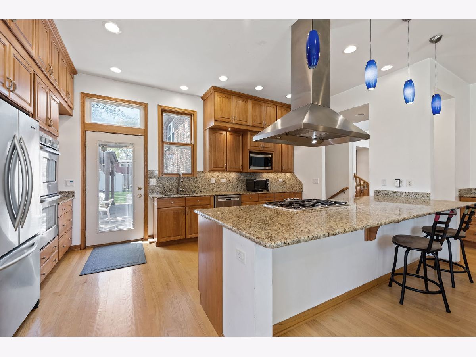
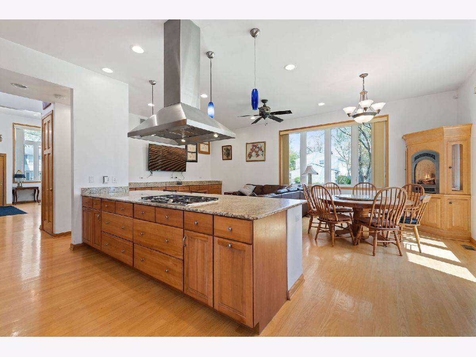
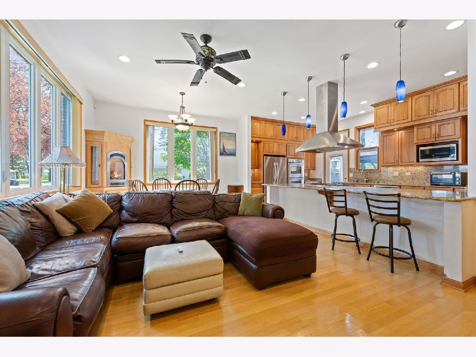
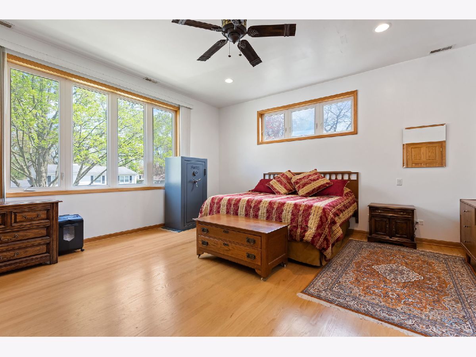
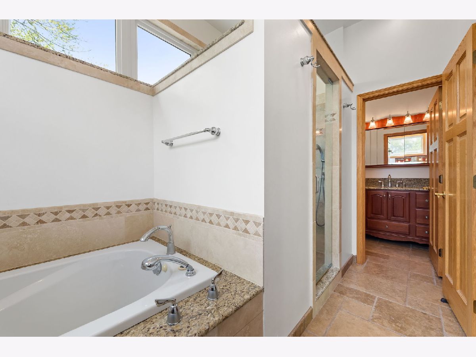
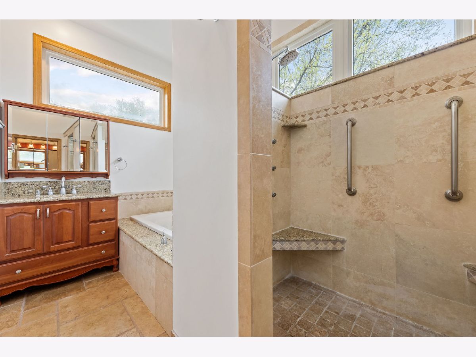
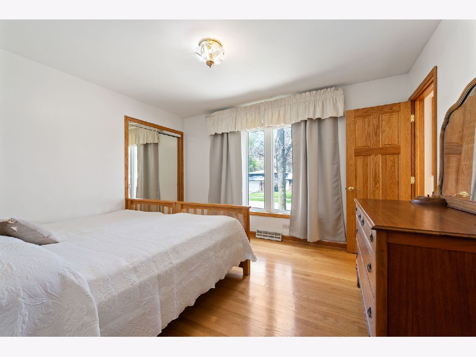
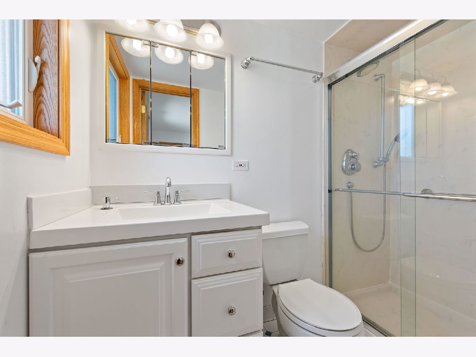
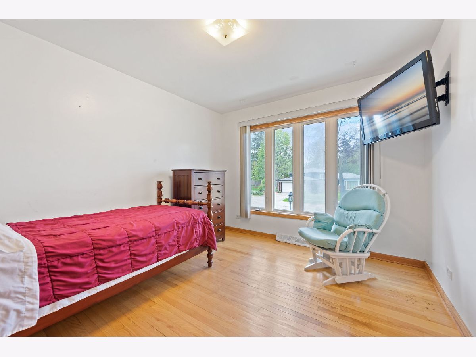
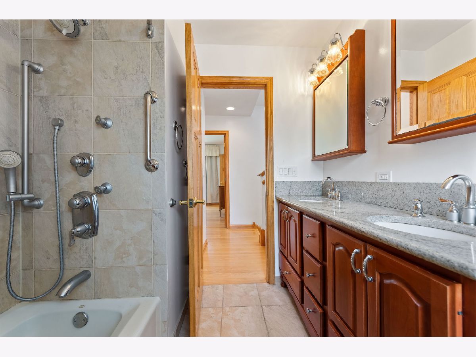
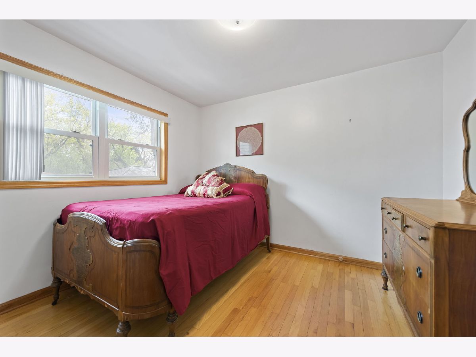
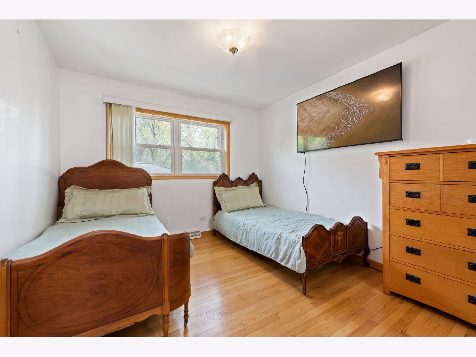
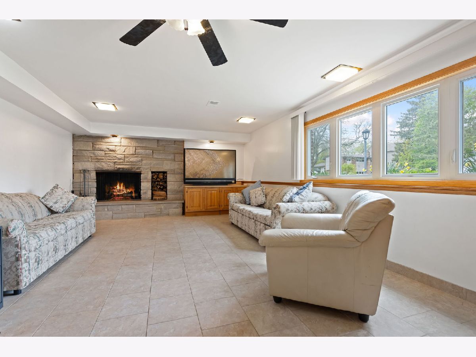
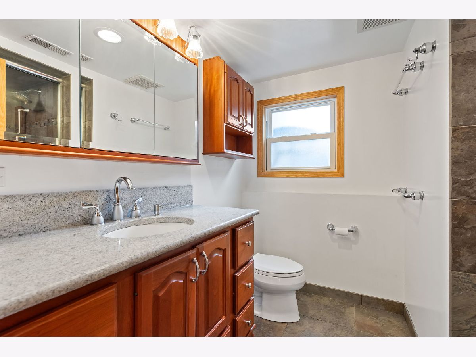
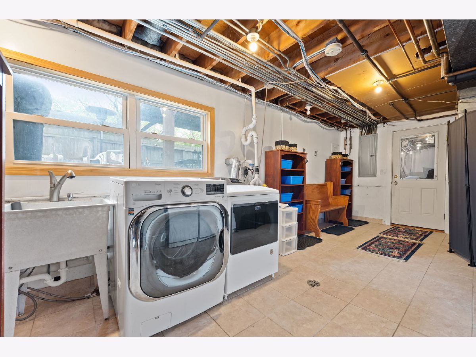
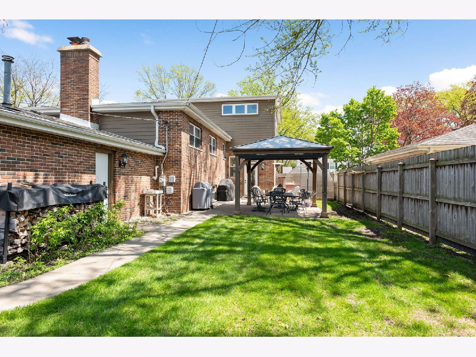
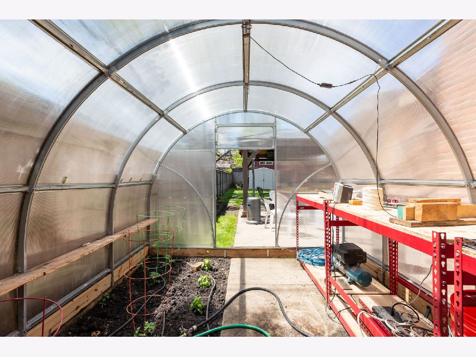
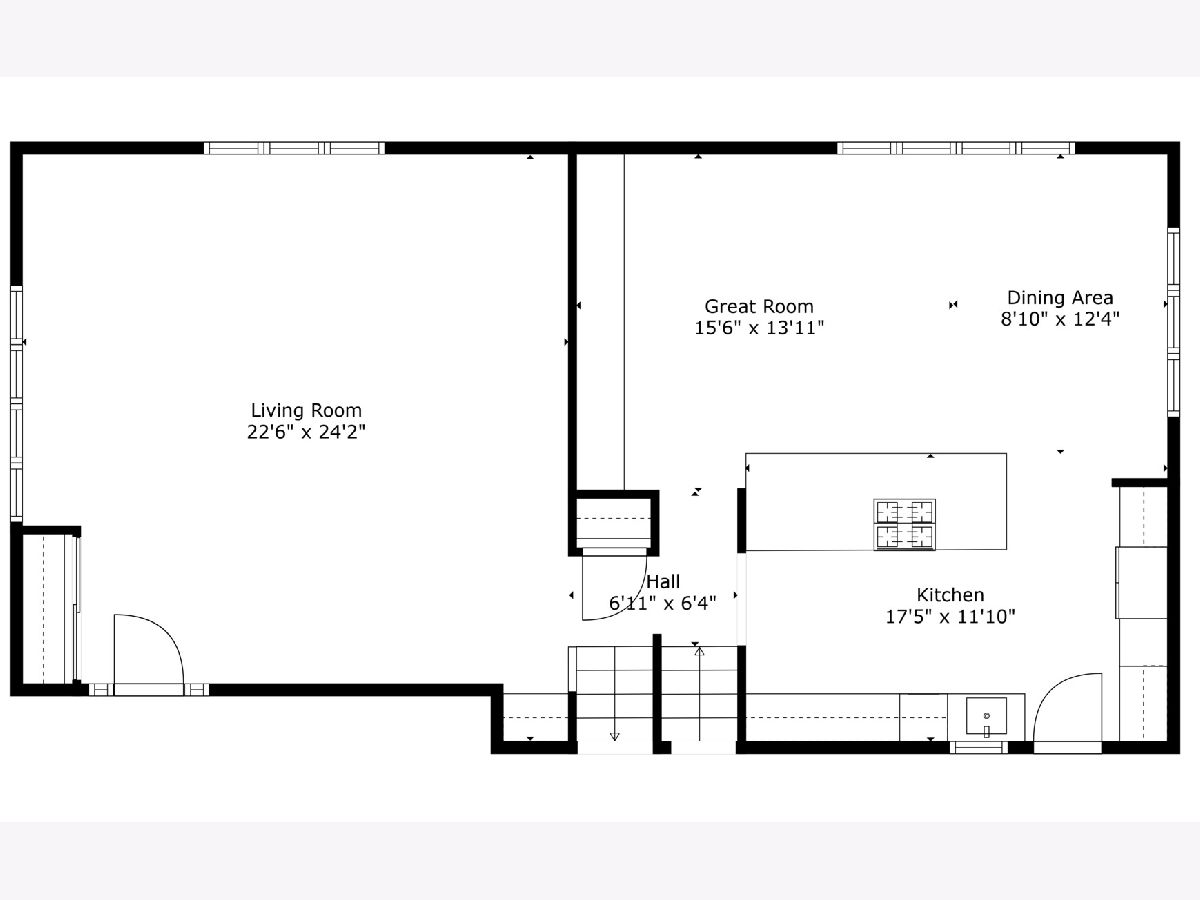
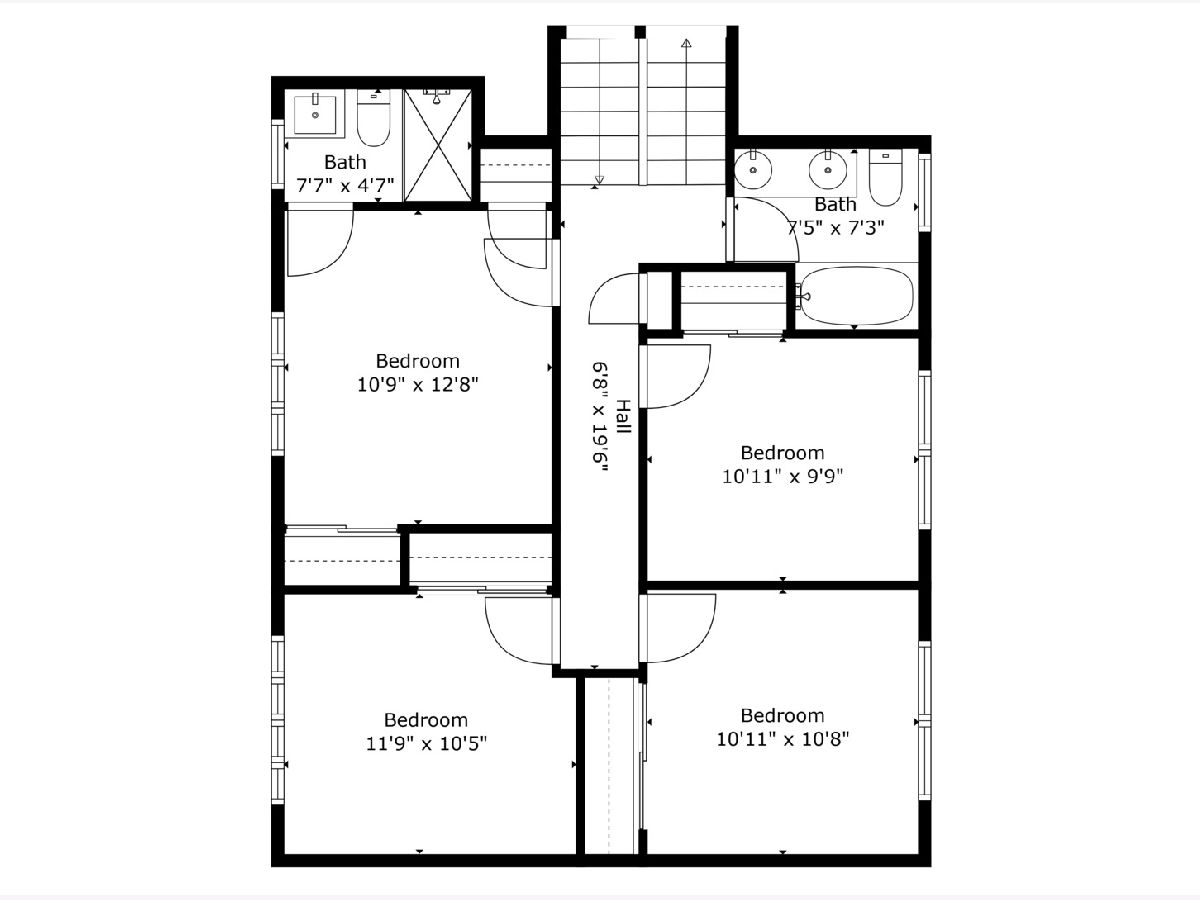
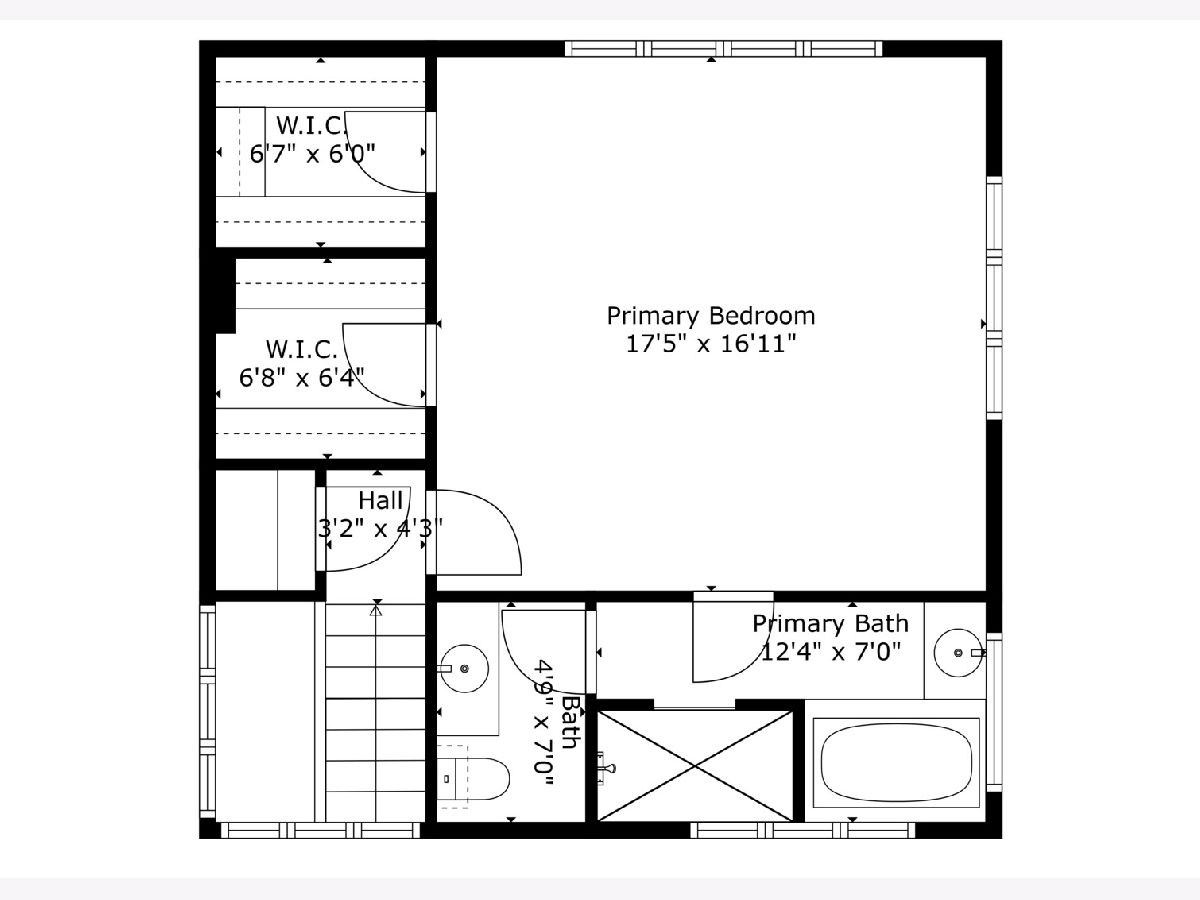
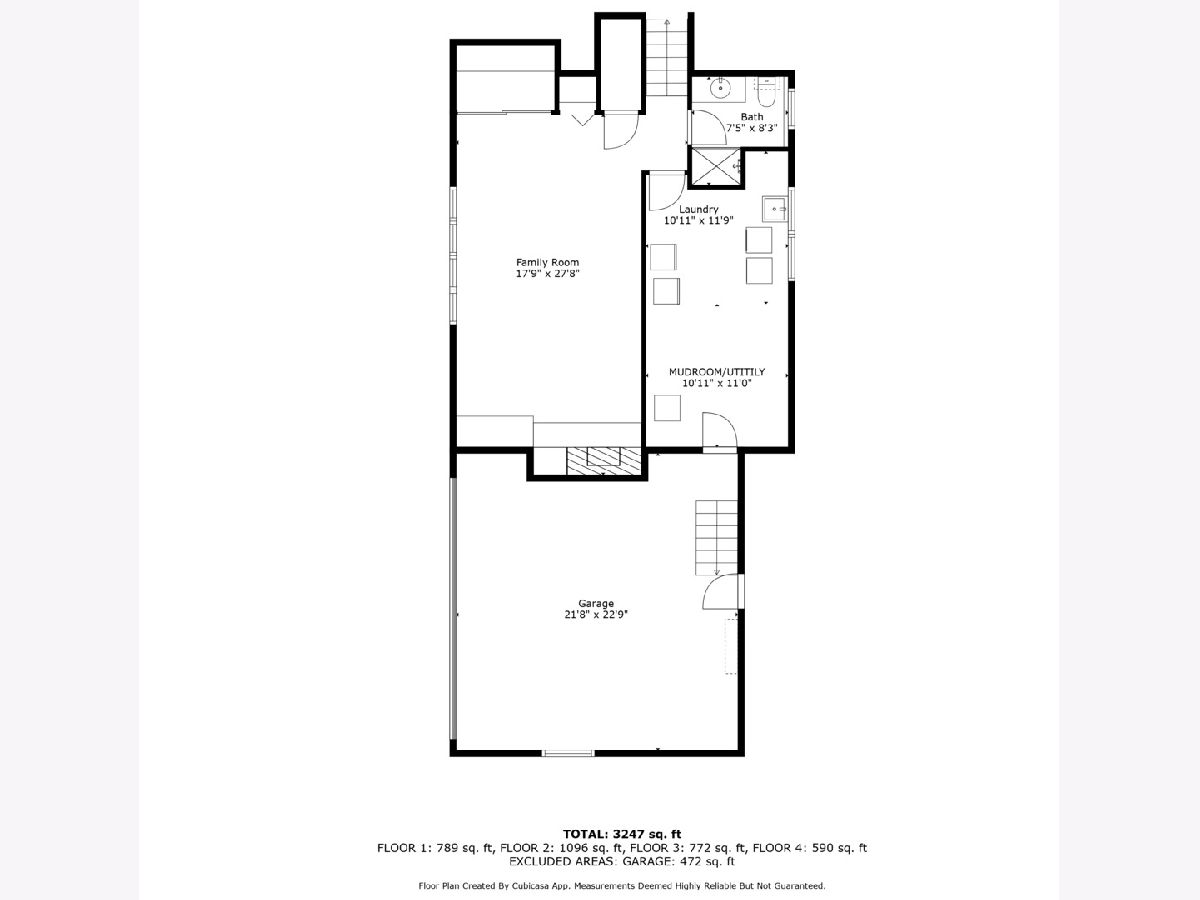
Room Specifics
Total Bedrooms: 5
Bedrooms Above Ground: 5
Bedrooms Below Ground: 0
Dimensions: —
Floor Type: —
Dimensions: —
Floor Type: —
Dimensions: —
Floor Type: —
Dimensions: —
Floor Type: —
Full Bathrooms: 4
Bathroom Amenities: Whirlpool,Steam Shower,Double Sink,Full Body Spray Shower,Double Shower
Bathroom in Basement: 0
Rooms: —
Basement Description: —
Other Specifics
| 2 | |
| — | |
| — | |
| — | |
| — | |
| 75 X 135 | |
| — | |
| — | |
| — | |
| — | |
| Not in DB | |
| — | |
| — | |
| — | |
| — |
Tax History
| Year | Property Taxes |
|---|---|
| 2025 | $21,709 |
Contact Agent
Nearby Similar Homes
Nearby Sold Comparables
Contact Agent
Listing Provided By
Compass



