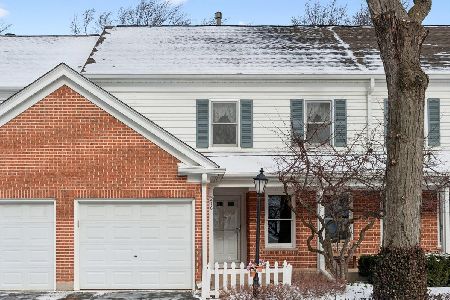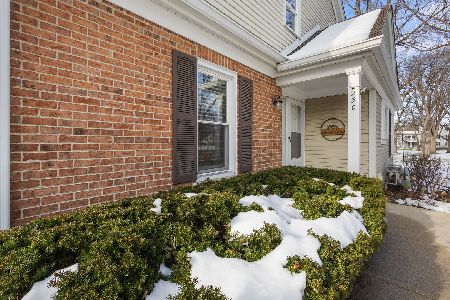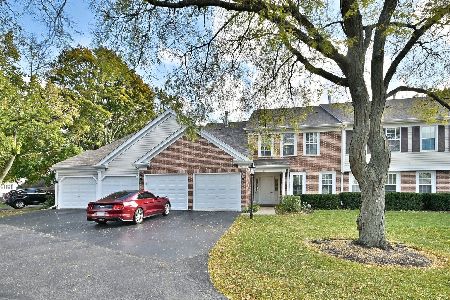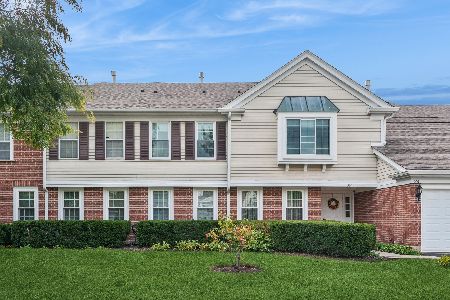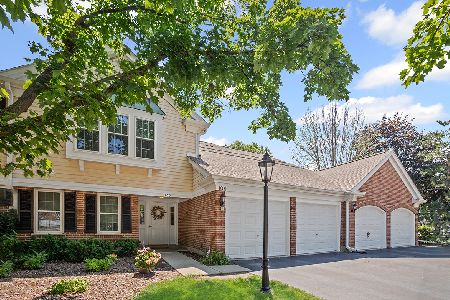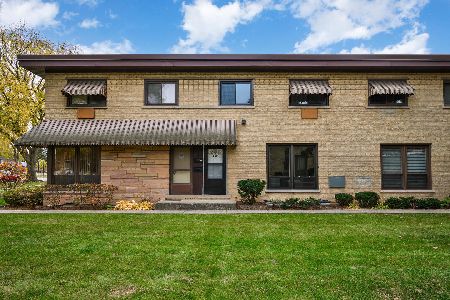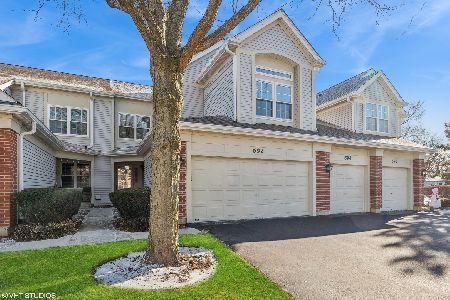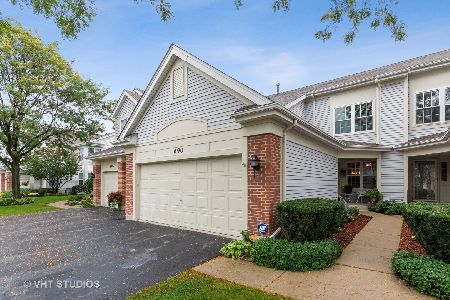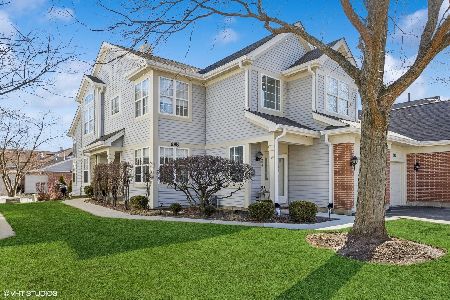696 Mulberry Drive, Prospect Heights, Illinois 60070
$239,500
|
Sold
|
|
| Status: | Closed |
| Sqft: | 1,500 |
| Cost/Sqft: | $167 |
| Beds: | 2 |
| Baths: | 2 |
| Year Built: | 1997 |
| Property Taxes: | $4,647 |
| Days On Market: | 2217 |
| Lot Size: | 0,00 |
Description
Check out this lovely 2BR + den w/private entrance and garage in the Villas at Rob Roy! Open & airy "Waterford" model offers dramatic two story foyer, 16 ft volume ceilings, LR with a cozy two sided gas fireplace, formal DR/Den & large eat-in kitchen w/pantry & lots of cabinet space! Spacious master BR features double door entry, two closets (one is a W-I), a linen closet & an ensuite master bathroom w/whirlpool tub, separate shower & dual sink vanity! 2nd BR, another full bath are conveniently located away from the living area, along with another linen closet and separate laundry room w/newer furnace (2016) & water heater (2018)! Very secluded balcony is located off of the living room and seller is offering a 1 year home warranty! The Villas of Rob Roy is a well-maintained community w/ a reasonable monthly assessment and pets are welcome! Wonderful location that is super close to Randhurst Village, Metra Station & Rob Roy Golf Course! Hersey High School neighborhood!
Property Specifics
| Condos/Townhomes | |
| 2 | |
| — | |
| 1997 | |
| None | |
| WATERFORD | |
| No | |
| — |
| Cook | |
| Country Club Villas At Rob Roy | |
| 305 / Monthly | |
| Insurance,Exterior Maintenance,Lawn Care,Scavenger,Snow Removal | |
| Lake Michigan | |
| Public Sewer | |
| 10599674 | |
| 03261020081074 |
Nearby Schools
| NAME: | DISTRICT: | DISTANCE: | |
|---|---|---|---|
|
Grade School
Euclid Elementary School |
26 | — | |
|
Middle School
River Trails Middle School |
26 | Not in DB | |
|
High School
John Hersey High School |
214 | Not in DB | |
Property History
| DATE: | EVENT: | PRICE: | SOURCE: |
|---|---|---|---|
| 4 Jun, 2020 | Sold | $239,500 | MRED MLS |
| 27 Feb, 2020 | Under contract | $249,900 | MRED MLS |
| 1 Jan, 2020 | Listed for sale | $249,900 | MRED MLS |
Room Specifics
Total Bedrooms: 2
Bedrooms Above Ground: 2
Bedrooms Below Ground: 0
Dimensions: —
Floor Type: Carpet
Full Bathrooms: 2
Bathroom Amenities: Whirlpool,Separate Shower,Double Sink
Bathroom in Basement: 0
Rooms: Eating Area,Foyer
Basement Description: None
Other Specifics
| 1 | |
| Concrete Perimeter | |
| Asphalt | |
| Balcony, End Unit | |
| Landscaped | |
| CONDO | |
| — | |
| Full | |
| Vaulted/Cathedral Ceilings, Second Floor Laundry, Walk-In Closet(s) | |
| Range, Microwave, Dishwasher, Refrigerator, Washer, Dryer | |
| Not in DB | |
| — | |
| — | |
| — | |
| Gas Log |
Tax History
| Year | Property Taxes |
|---|---|
| 2020 | $4,647 |
Contact Agent
Nearby Similar Homes
Nearby Sold Comparables
Contact Agent
Listing Provided By
RE/MAX Suburban

