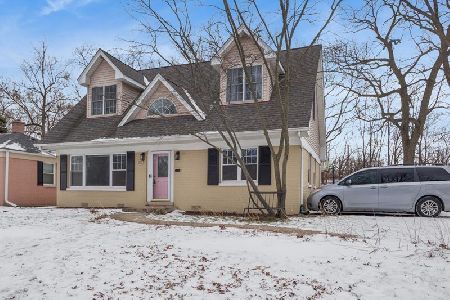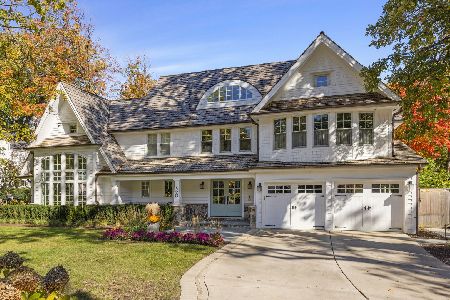696 Oak Street, Glen Ellyn, Illinois 60137
$1,150,000
|
Sold
|
|
| Status: | Closed |
| Sqft: | 4,053 |
| Cost/Sqft: | $296 |
| Beds: | 5 |
| Baths: | 5 |
| Year Built: | 1940 |
| Property Taxes: | $24,471 |
| Days On Market: | 2575 |
| Lot Size: | 0,31 |
Description
Stunning renovation in the heart of Lake Ellyn neighborhood, this 4000+ sf home has been thoughtfully and beautifully updated for the most discriminating buyer. Chef's kitchen includes Lacanche range, walnut & quartz countertops, Subzero & Wolf appliances. Spacious great room & breakfast room offer ample light & entertaining space, with adjacent piano room/dining room. First floor master suite is an oasis with spa-like bath featuring waterfall marble countertops, walnut cabinetry, freestanding tub & marble shower. First floor also includes private office, mudroom & laundry. Second floor features lots of natural light & plenty of space with 4 bedrooms, two newly finished full baths & large second floor family room/loft. Finished basement w/ bar, wine cellar, exercise room, rec room and full bath. Private outdoor courtyard for entertaining. One block to Lake Ellyn, walk to GBW, Forest Glen Elementary School and town. Not to be missed, this is a rare find in a highly sought after setting.
Property Specifics
| Single Family | |
| — | |
| Tudor | |
| 1940 | |
| Full | |
| — | |
| No | |
| 0.31 |
| Du Page | |
| — | |
| 0 / Not Applicable | |
| None | |
| Lake Michigan | |
| Sewer-Storm | |
| 10168282 | |
| 0511207039 |
Nearby Schools
| NAME: | DISTRICT: | DISTANCE: | |
|---|---|---|---|
|
Grade School
Forest Glen Elementary School |
41 | — | |
|
Middle School
Hadley Junior High School |
41 | Not in DB | |
|
High School
Glenbard West High School |
87 | Not in DB | |
Property History
| DATE: | EVENT: | PRICE: | SOURCE: |
|---|---|---|---|
| 9 Dec, 2011 | Sold | $925,000 | MRED MLS |
| 6 Oct, 2011 | Under contract | $999,900 | MRED MLS |
| 10 Jun, 2011 | Listed for sale | $999,900 | MRED MLS |
| 2 Apr, 2019 | Sold | $1,150,000 | MRED MLS |
| 27 Jan, 2019 | Under contract | $1,200,000 | MRED MLS |
| 8 Jan, 2019 | Listed for sale | $1,200,000 | MRED MLS |
Room Specifics
Total Bedrooms: 5
Bedrooms Above Ground: 5
Bedrooms Below Ground: 0
Dimensions: —
Floor Type: Carpet
Dimensions: —
Floor Type: Carpet
Dimensions: —
Floor Type: Carpet
Dimensions: —
Floor Type: —
Full Bathrooms: 5
Bathroom Amenities: Separate Shower,Double Sink
Bathroom in Basement: 1
Rooms: Bedroom 5,Loft,Den,Recreation Room,Breakfast Room,Mud Room
Basement Description: Finished
Other Specifics
| 2.5 | |
| Concrete Perimeter | |
| Brick | |
| Patio, Brick Paver Patio, Storms/Screens, Breezeway | |
| Corner Lot | |
| 80 X 151 X 61 X 150 | |
| — | |
| Full | |
| Bar-Dry, Hardwood Floors, Heated Floors, First Floor Bedroom, Walk-In Closet(s) | |
| — | |
| Not in DB | |
| Sidewalks, Street Lights, Street Paved | |
| — | |
| — | |
| Wood Burning |
Tax History
| Year | Property Taxes |
|---|---|
| 2011 | $20,319 |
| 2019 | $24,471 |
Contact Agent
Nearby Similar Homes
Nearby Sold Comparables
Contact Agent
Listing Provided By
Baird & Warner












