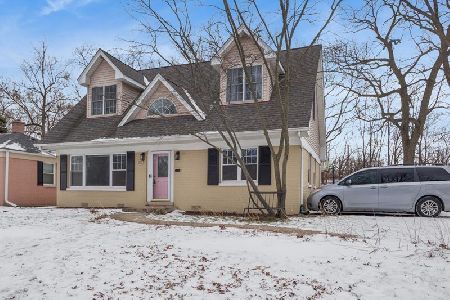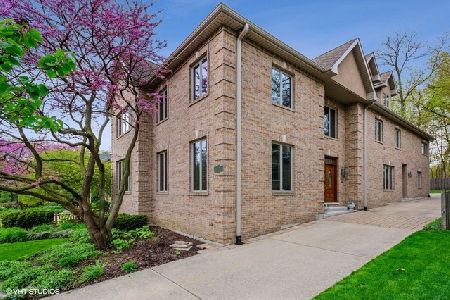726 Grand Avenue, Glen Ellyn, Illinois 60137
$945,000
|
Sold
|
|
| Status: | Closed |
| Sqft: | 2,500 |
| Cost/Sqft: | $374 |
| Beds: | 4 |
| Baths: | 3 |
| Year Built: | 1940 |
| Property Taxes: | $17,899 |
| Days On Market: | 1016 |
| Lot Size: | 0,18 |
Description
This brick Lake Ellyn home has been renovated and maintained to perfection with suburb attention to design details. This home features include 3 fireplaces, a slate roof with copper coating gutters, custom millwork, beautiful oak hardwood floors throughout, a designer kitchen with high-end appliances, a luxurious master suite, custom window treatments, mudroom with efficiency washer/dryer, finished basement with equipped exercise room and storage, indoor/outdoor surround sound, and a detached 2-car garage with rubberized floor and storage This yard features a stunning hardscape, and exquisite landscaping with sprinklers, making this the perfect entertaining area for Glen Ellyn's July 4th weekend. Walk to the town/train from this ideal location.
Property Specifics
| Single Family | |
| — | |
| — | |
| 1940 | |
| — | |
| — | |
| No | |
| 0.18 |
| Du Page | |
| — | |
| — / Not Applicable | |
| — | |
| — | |
| — | |
| 11761152 | |
| 0511207037 |
Nearby Schools
| NAME: | DISTRICT: | DISTANCE: | |
|---|---|---|---|
|
Grade School
Forest Glen Elementary School |
41 | — | |
|
Middle School
Hadley Junior High School |
41 | Not in DB | |
|
High School
Glenbard West High School |
87 | Not in DB | |
Property History
| DATE: | EVENT: | PRICE: | SOURCE: |
|---|---|---|---|
| 26 Jan, 2015 | Sold | $790,500 | MRED MLS |
| 19 Dec, 2014 | Under contract | $809,000 | MRED MLS |
| 2 Oct, 2014 | Listed for sale | $809,000 | MRED MLS |
| 20 Jun, 2023 | Sold | $945,000 | MRED MLS |
| 17 Apr, 2023 | Under contract | $935,000 | MRED MLS |
| 17 Apr, 2023 | Listed for sale | $935,000 | MRED MLS |
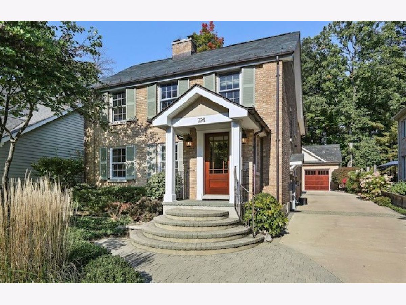
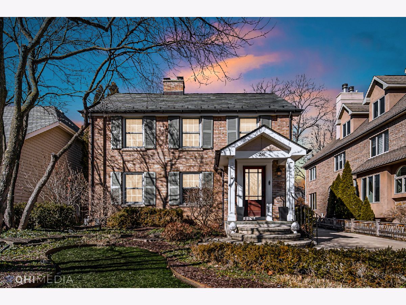
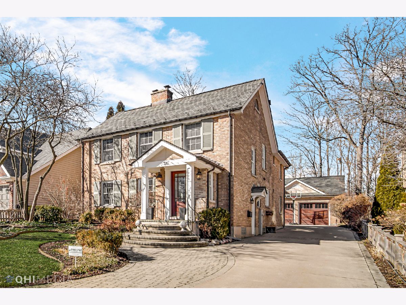
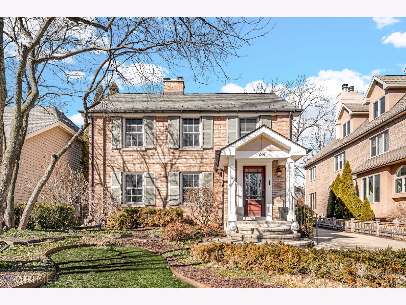

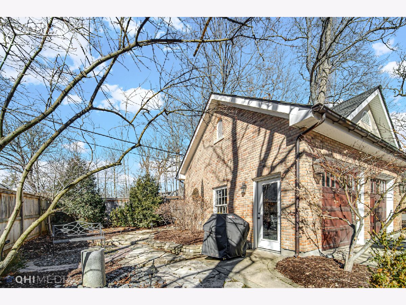
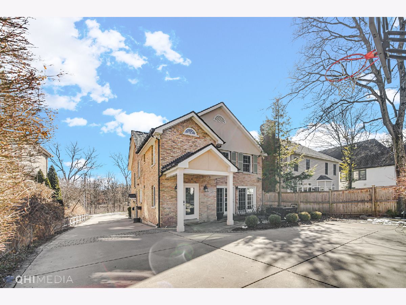
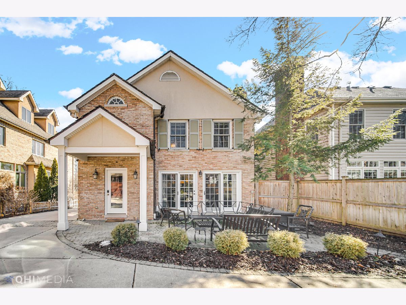
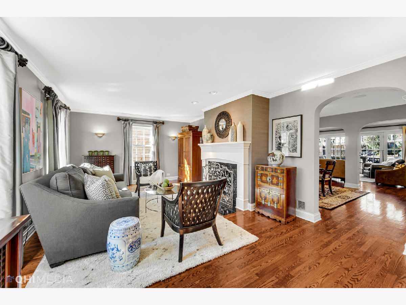
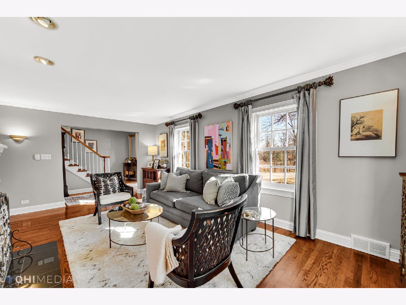
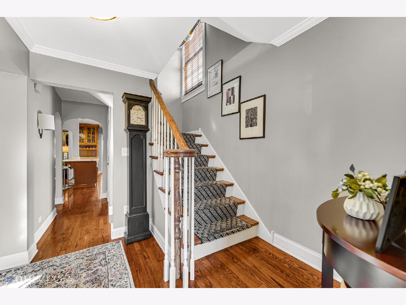
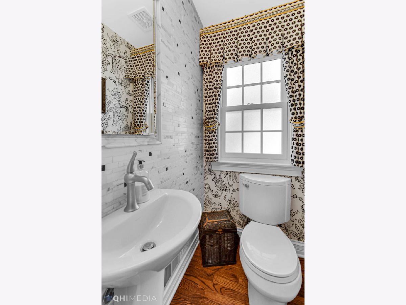

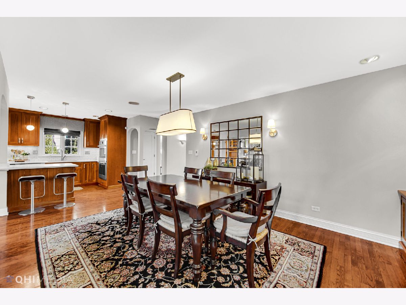
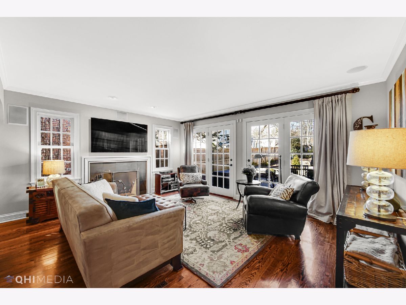
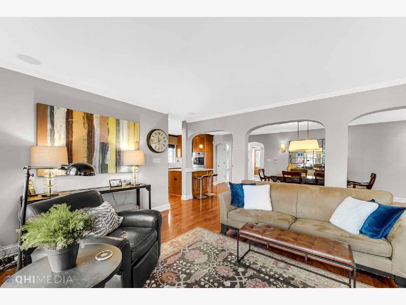
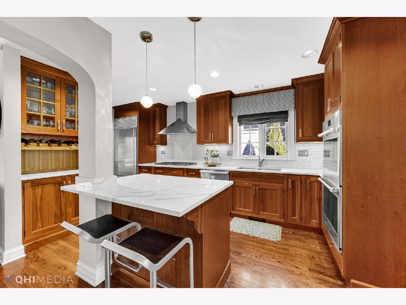

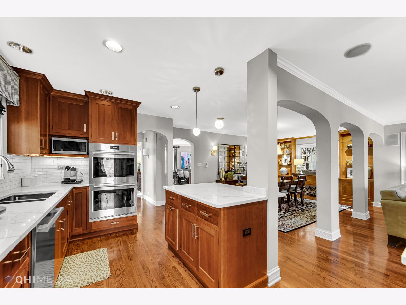

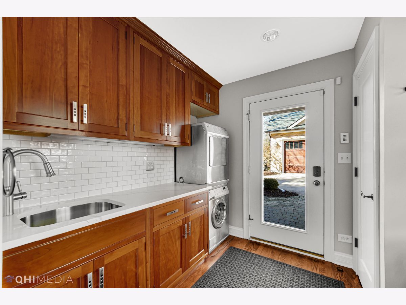

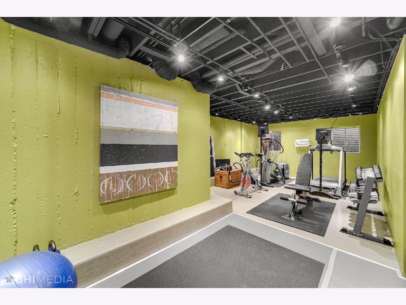
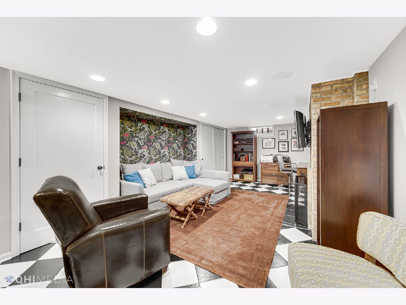

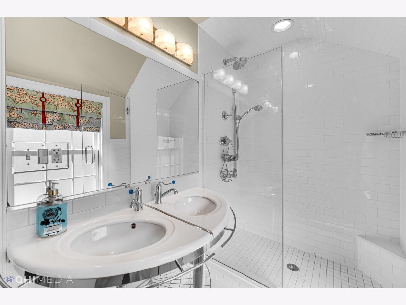
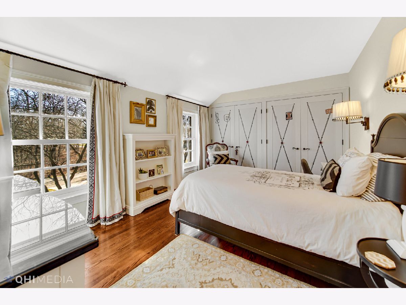
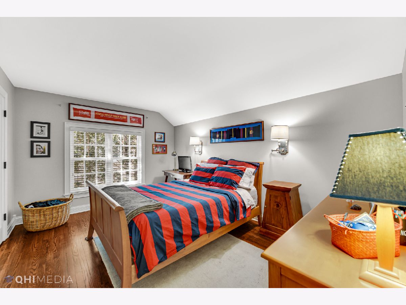
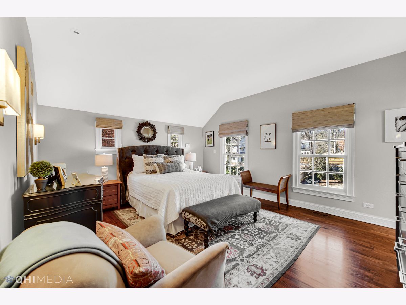
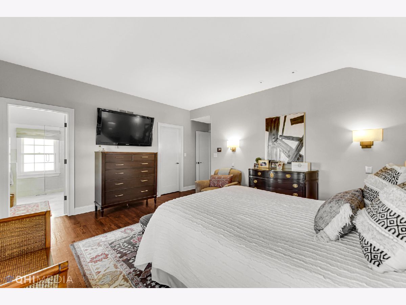
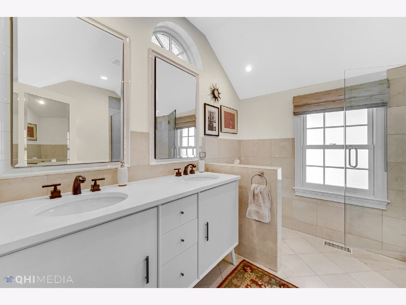

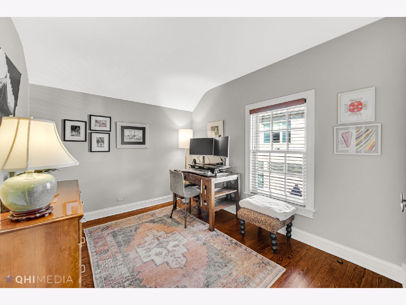
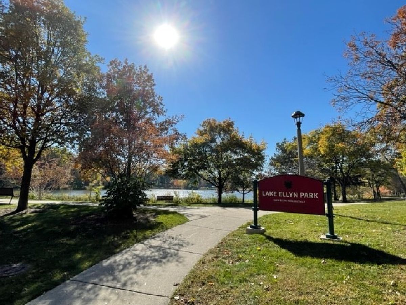
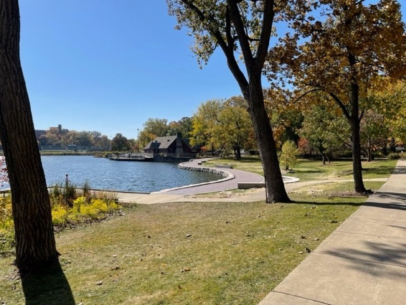
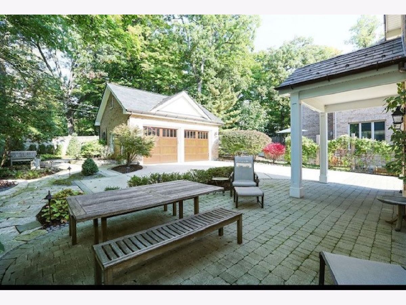

Room Specifics
Total Bedrooms: 4
Bedrooms Above Ground: 4
Bedrooms Below Ground: 0
Dimensions: —
Floor Type: —
Dimensions: —
Floor Type: —
Dimensions: —
Floor Type: —
Full Bathrooms: 3
Bathroom Amenities: Whirlpool,Double Sink
Bathroom in Basement: 0
Rooms: —
Basement Description: Finished
Other Specifics
| 2 | |
| — | |
| Brick,Concrete | |
| — | |
| — | |
| 49X157X51X157 | |
| — | |
| — | |
| — | |
| — | |
| Not in DB | |
| — | |
| — | |
| — | |
| — |
Tax History
| Year | Property Taxes |
|---|---|
| 2015 | $14,588 |
| 2023 | $17,899 |
Contact Agent
Nearby Similar Homes
Nearby Sold Comparables
Contact Agent
Listing Provided By
City Gate Real Estate Inc.




