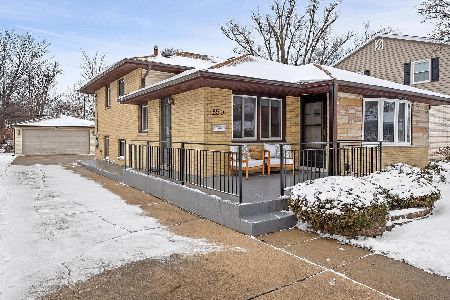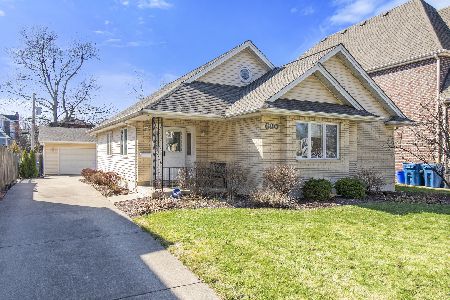696 Swain Avenue, Elmhurst, Illinois 60126
$1,188,000
|
Sold
|
|
| Status: | Closed |
| Sqft: | 3,317 |
| Cost/Sqft: | $362 |
| Beds: | 4 |
| Baths: | 5 |
| Year Built: | 2005 |
| Property Taxes: | $17,696 |
| Days On Market: | 1631 |
| Lot Size: | 0,16 |
Description
As soon as you enter this gorgeous home you will be completely astounded. Sellers have continuously been making changes & upgrades to create a home that is on trend & what today's buyers are looking for. Over 4,800 square feet including the finished lower level. Compare to the new construction nearby to fully understand the tremendous added value * finished lower level with wet bar, sizeable recreation room, game area, 5th bedroom & full bath * fenced backyard with professionally done hardscape, landscape & lighting *enjoy entertaining at the L-shaped stone bar outside that includes beverage center, built-in grill, wiring for 2 TVs, pergola with fan & lighting plus an additional area to sit & relax around the large gas firepit * listen to your favorite music or TV show on the high end outdoor speakers * extensive millwork & hardwood floors throughout * remodeled mudroom with built-in storage, bench & backpack hooks * newer Pella windows & front door * modern staircase off the elegant foyer * updated light fixtures with a contemporary vibe * huge eat-in kitchen with high end appliances & the list keeps going. The interior floorplan is open, but also has well defined areas such as an office for working from home. The 4 bedrooms upstairs are extremely spacious, with 3 full baths to accommodate them. Laundry room with washer/dryer/utility sink/storage cabinets are also on the 2nd floor. To top things off, this delightful home is situated in an established Elmhurst neighborhood in the award-winning Lincoln School District. Easy stroll to coffee shops, restaurants, dry cleaners, bank & the Illinois Prairie Path for biking or walking the pups. This home truly is the full package & is a buyer's dream come true.
Property Specifics
| Single Family | |
| — | |
| Traditional | |
| 2005 | |
| Full | |
| — | |
| No | |
| 0.16 |
| Du Page | |
| — | |
| — / Not Applicable | |
| None | |
| Lake Michigan | |
| Public Sewer | |
| 11145883 | |
| 0611419019 |
Nearby Schools
| NAME: | DISTRICT: | DISTANCE: | |
|---|---|---|---|
|
Grade School
Lincoln Elementary School |
205 | — | |
|
Middle School
Bryan Middle School |
205 | Not in DB | |
|
High School
York Community High School |
205 | Not in DB | |
Property History
| DATE: | EVENT: | PRICE: | SOURCE: |
|---|---|---|---|
| 22 Sep, 2021 | Sold | $1,188,000 | MRED MLS |
| 9 Aug, 2021 | Under contract | $1,200,000 | MRED MLS |
| 4 Aug, 2021 | Listed for sale | $1,200,000 | MRED MLS |
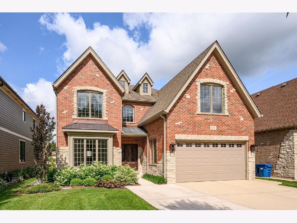
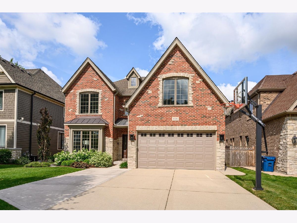
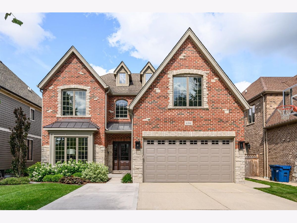
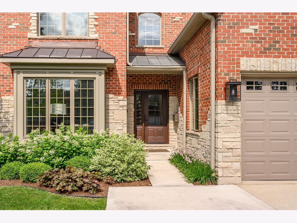
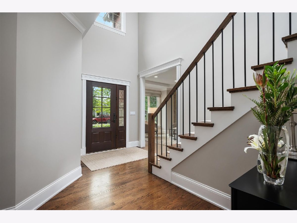
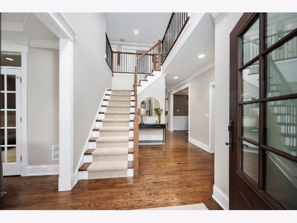
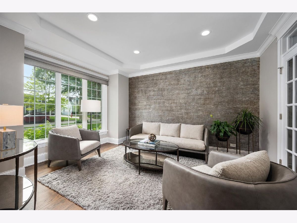
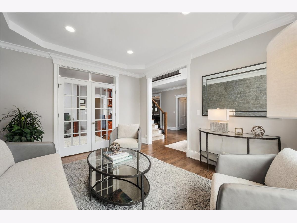
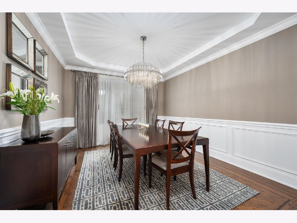
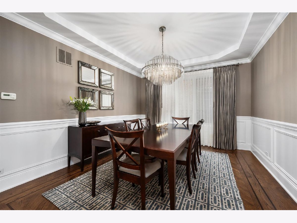
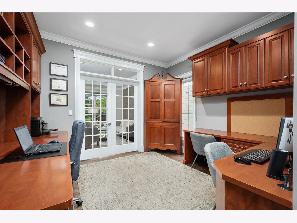
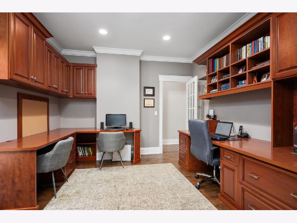
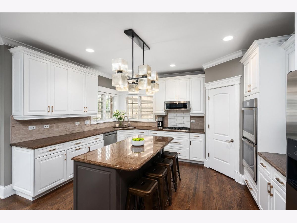
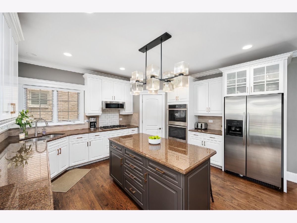
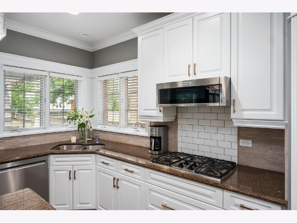
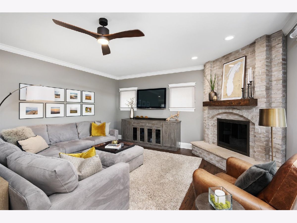
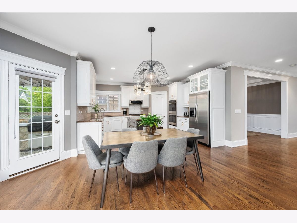
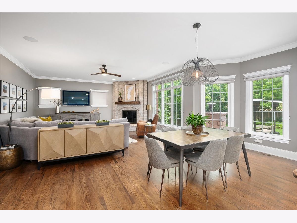
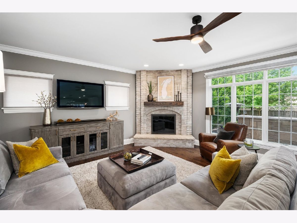
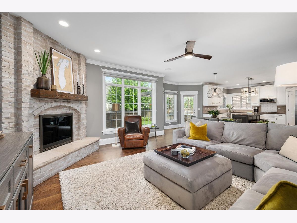
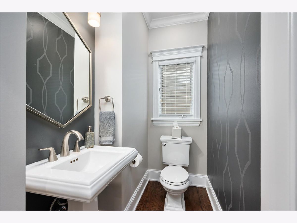
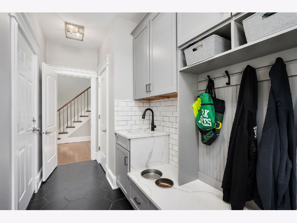
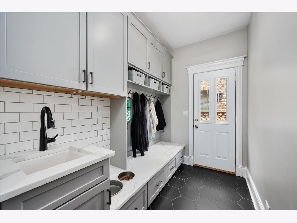
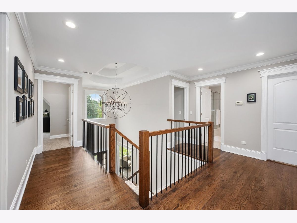
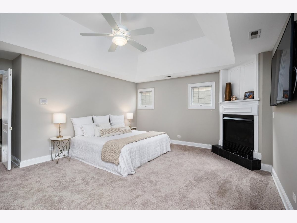
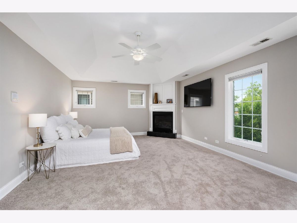
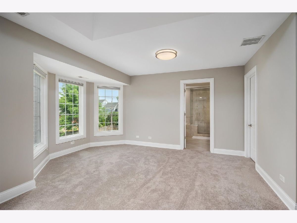
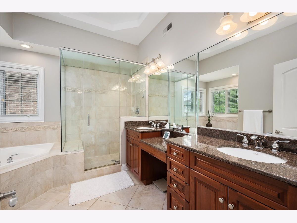
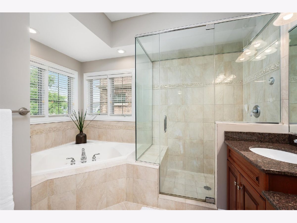
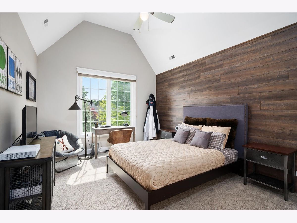
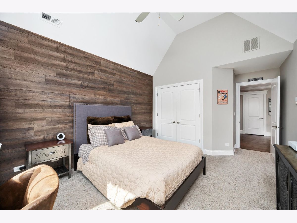
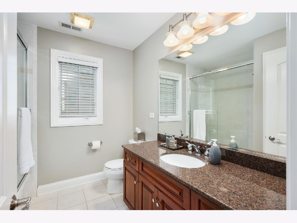
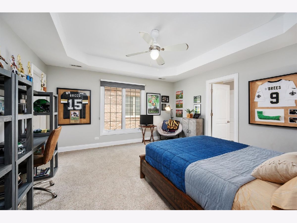
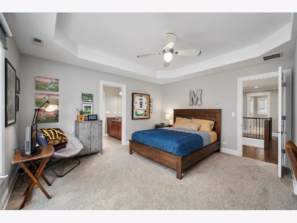
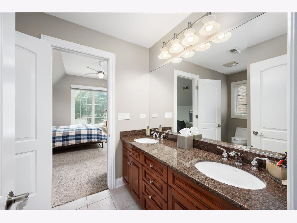
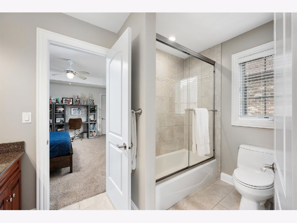
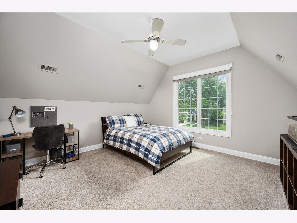
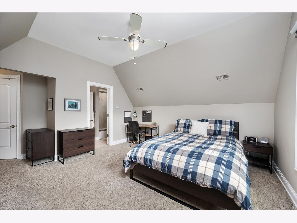
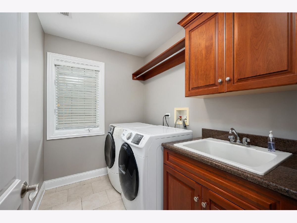
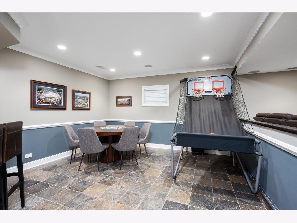
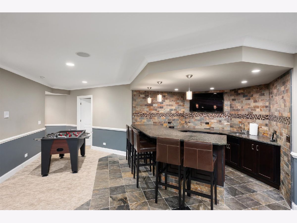
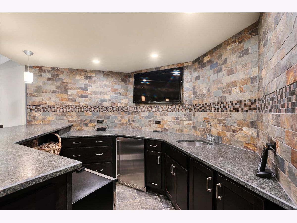
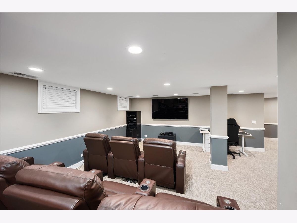
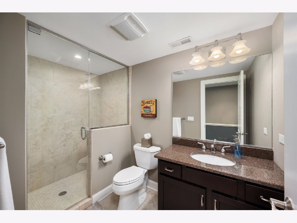
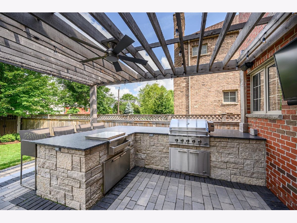
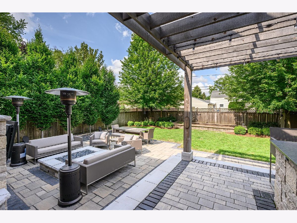
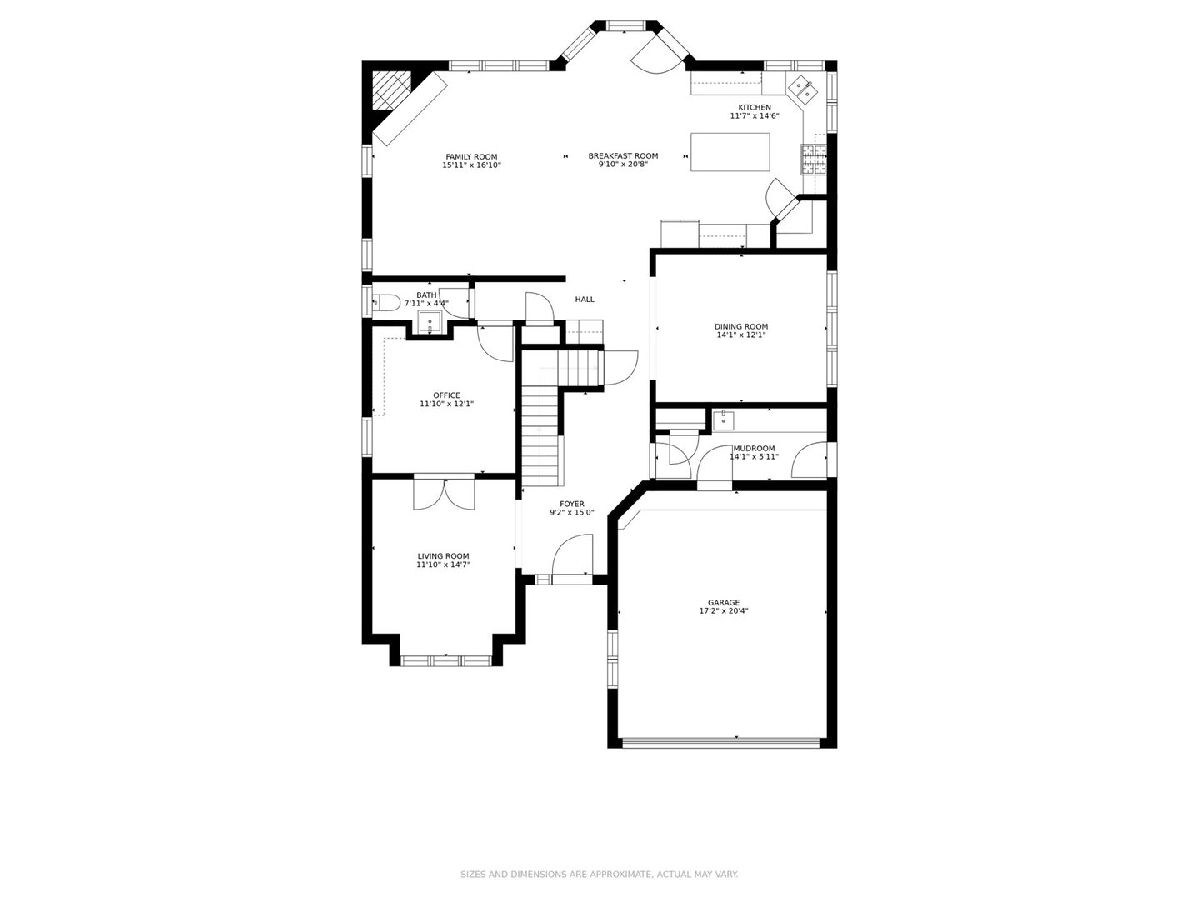
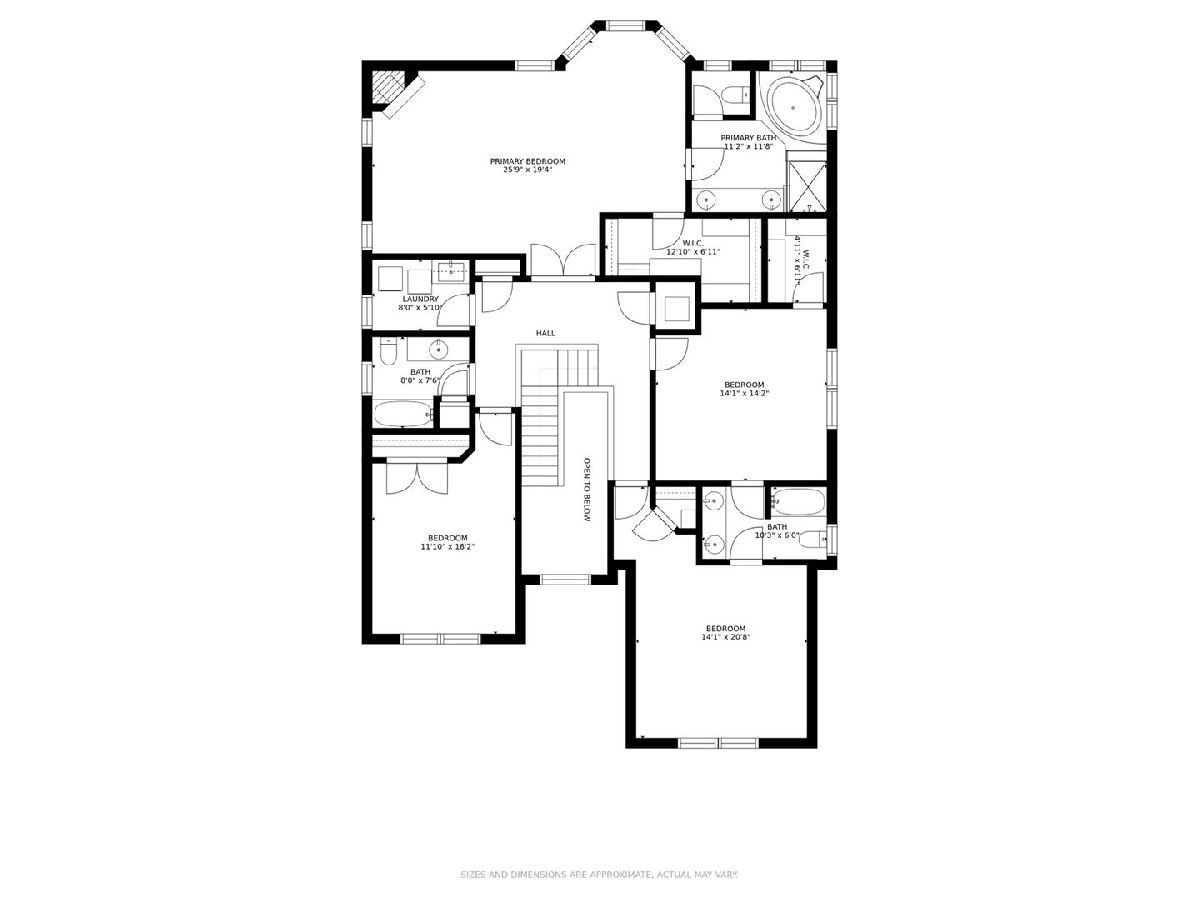
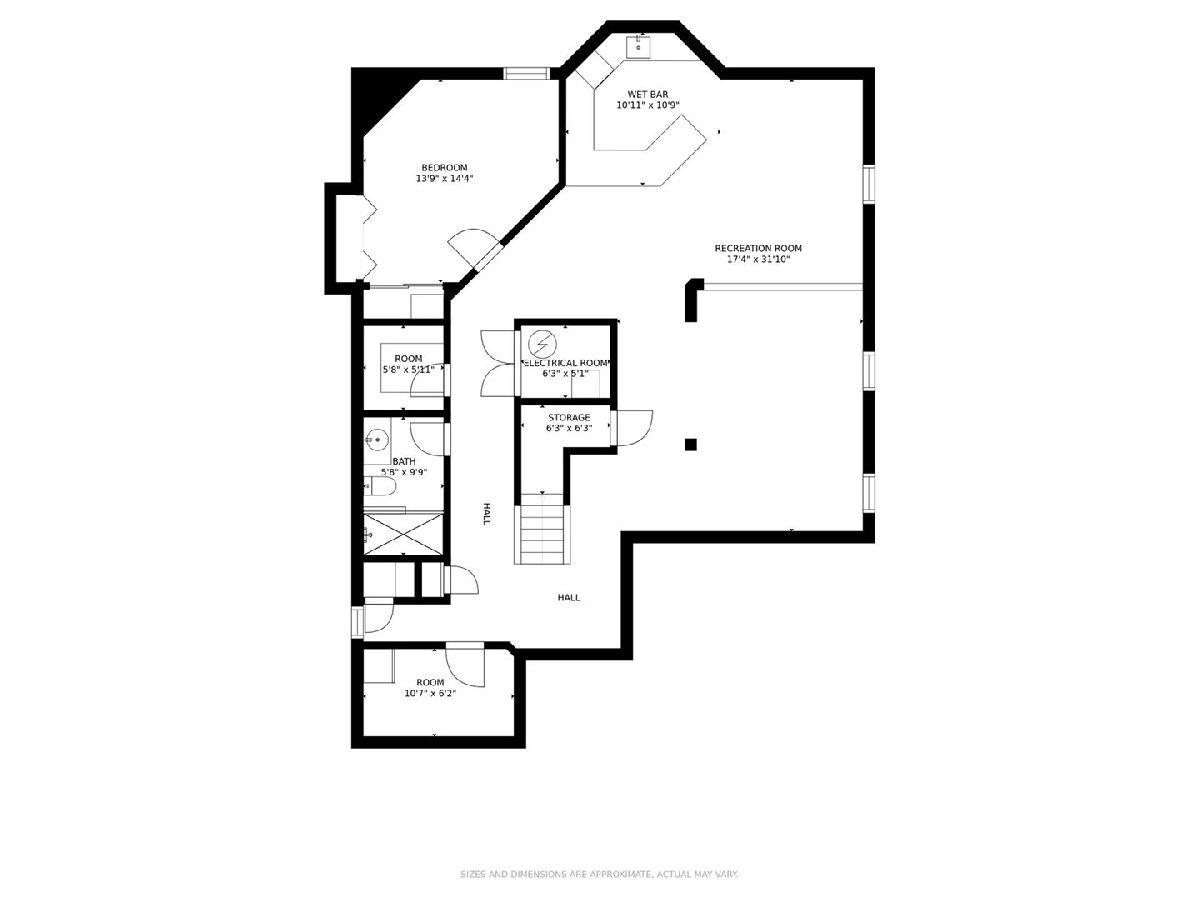
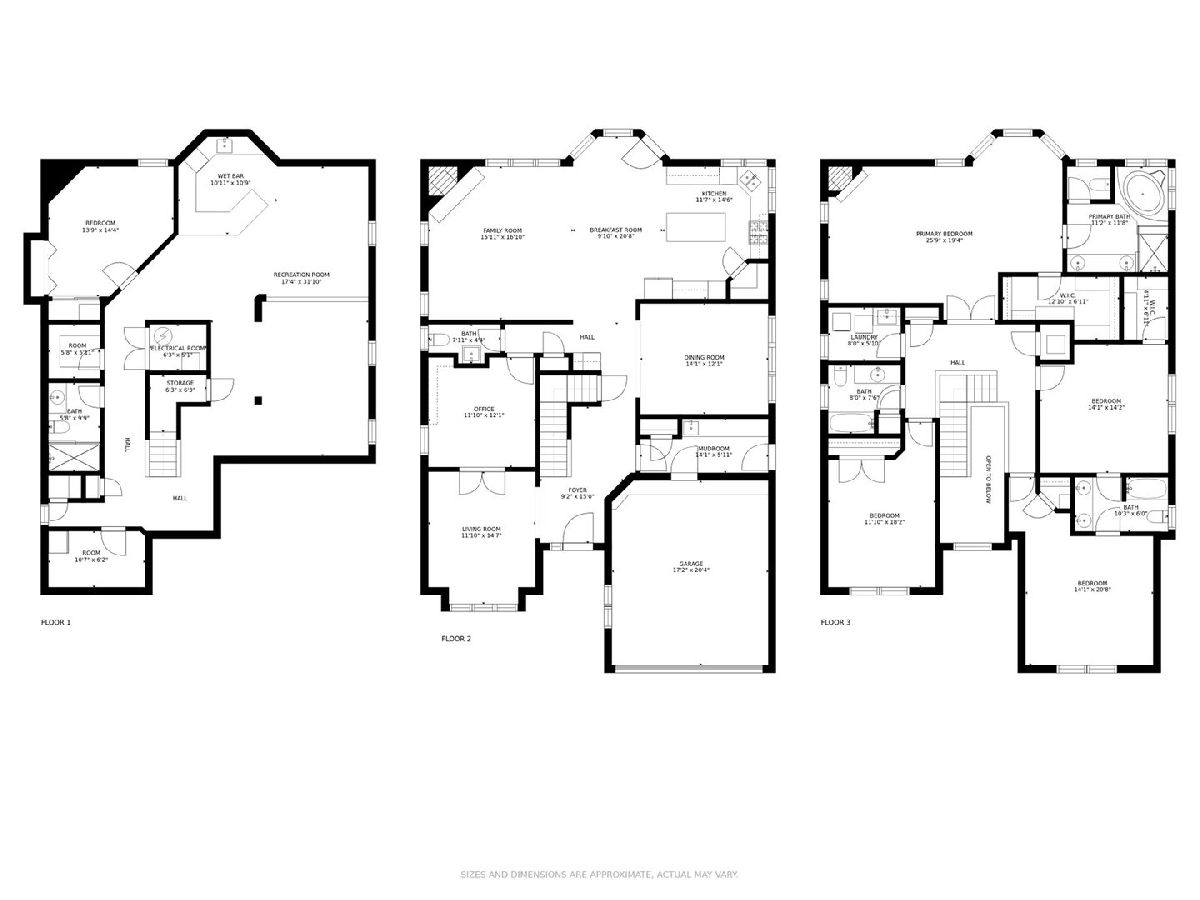
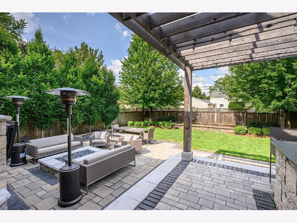
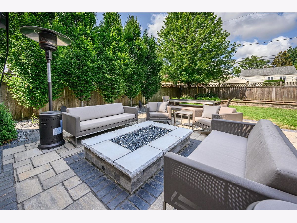
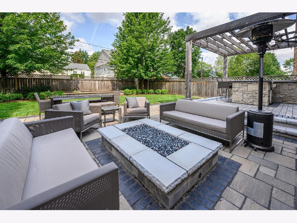
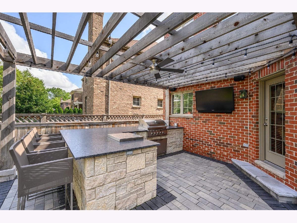
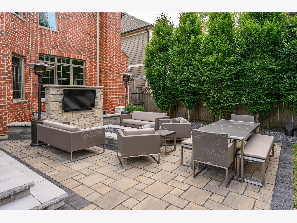
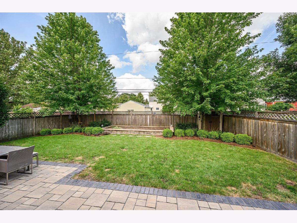
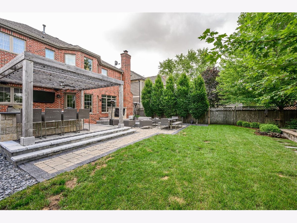
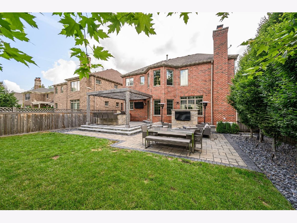
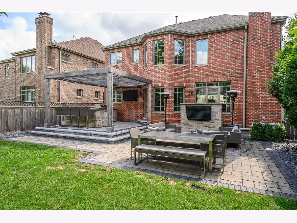
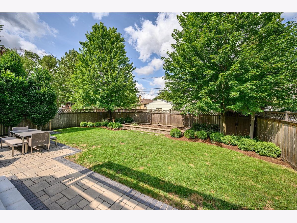
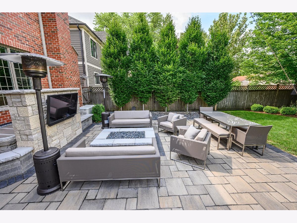
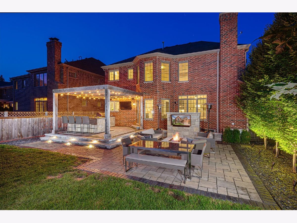
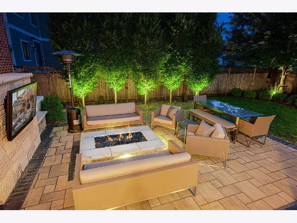
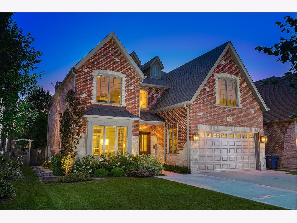
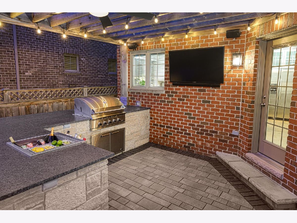
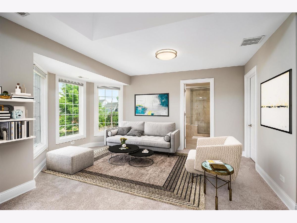
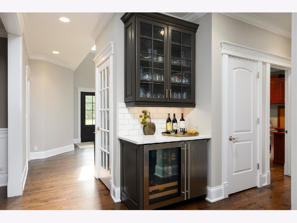
Room Specifics
Total Bedrooms: 5
Bedrooms Above Ground: 4
Bedrooms Below Ground: 1
Dimensions: —
Floor Type: Carpet
Dimensions: —
Floor Type: Carpet
Dimensions: —
Floor Type: Carpet
Dimensions: —
Floor Type: —
Full Bathrooms: 5
Bathroom Amenities: —
Bathroom in Basement: 1
Rooms: Bedroom 5,Breakfast Room,Foyer,Mud Room,Office,Recreation Room
Basement Description: Finished,Rec/Family Area,Storage Space
Other Specifics
| 2 | |
| Concrete Perimeter | |
| Concrete | |
| Patio, Brick Paver Patio, Storms/Screens, Outdoor Grill, Fire Pit | |
| Fenced Yard,Landscaped,Mature Trees,Outdoor Lighting,Wood Fence | |
| 50 X 140 | |
| Full,Pull Down Stair | |
| Full | |
| Bar-Wet, Hardwood Floors, Second Floor Laundry, Built-in Features, Walk-In Closet(s), Coffered Ceiling(s) | |
| Double Oven, Microwave, Dishwasher, Refrigerator, Bar Fridge, Washer, Dryer, Disposal, Stainless Steel Appliance(s), Cooktop, Gas Cooktop, Wall Oven | |
| Not in DB | |
| — | |
| — | |
| — | |
| Attached Fireplace Doors/Screen, Gas Log |
Tax History
| Year | Property Taxes |
|---|---|
| 2021 | $17,696 |
Contact Agent
Nearby Similar Homes
Nearby Sold Comparables
Contact Agent
Listing Provided By
Compass





