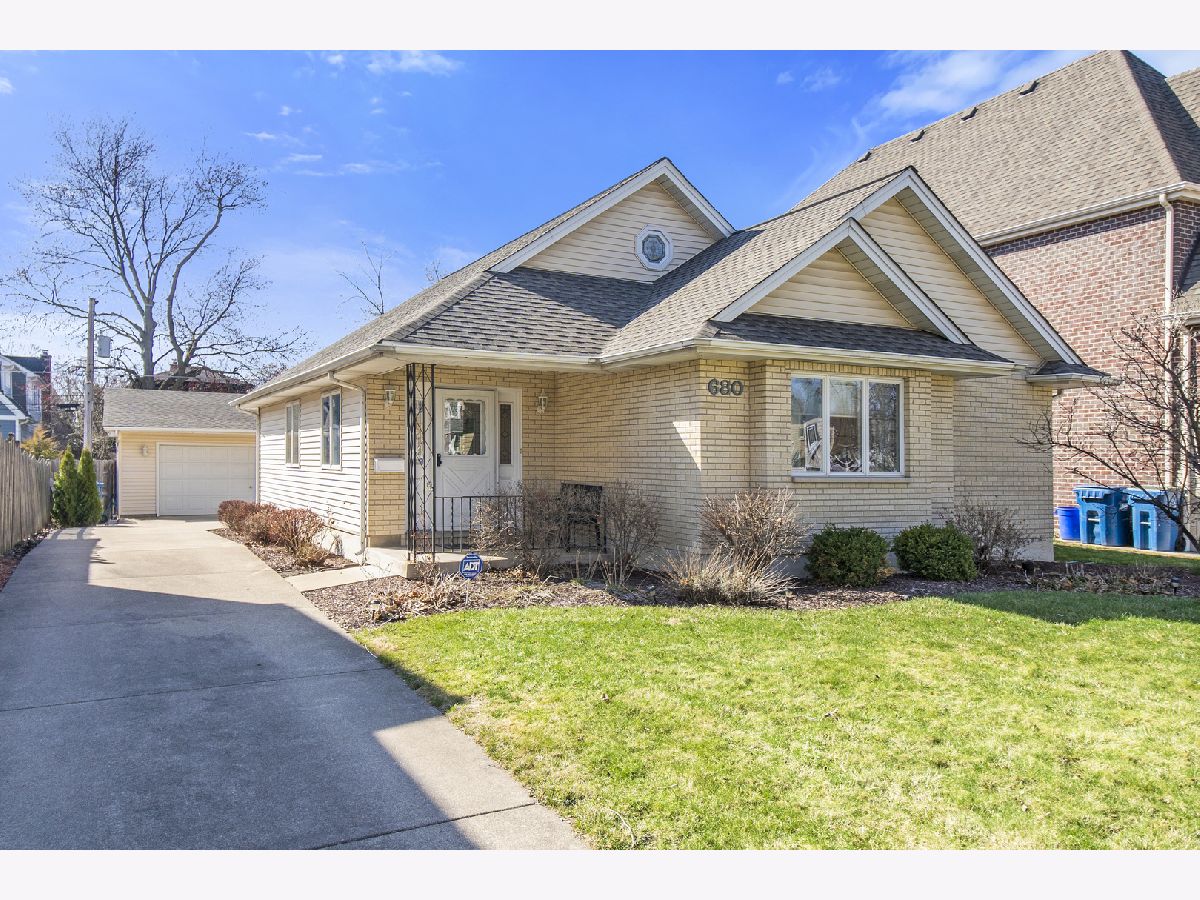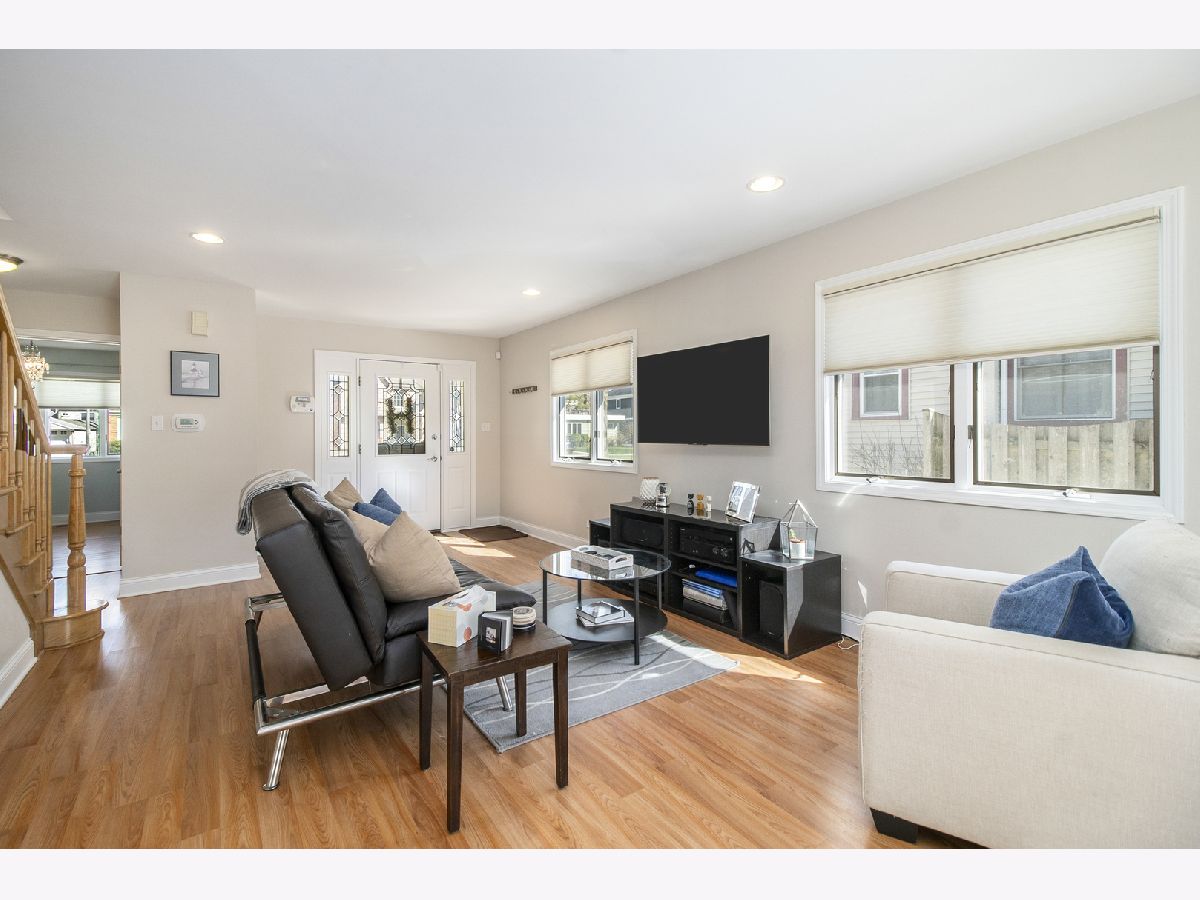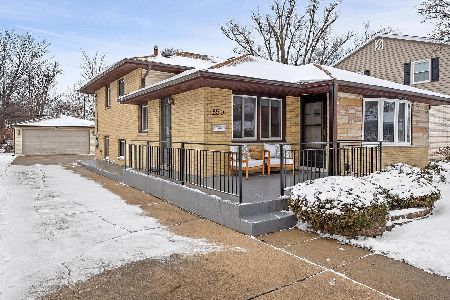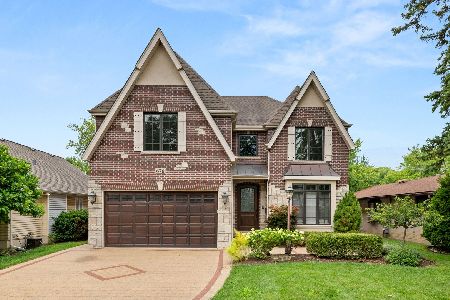680 Swain Avenue, Elmhurst, Illinois 60126
$430,000
|
Sold
|
|
| Status: | Closed |
| Sqft: | 1,678 |
| Cost/Sqft: | $256 |
| Beds: | 3 |
| Baths: | 2 |
| Year Built: | 1991 |
| Property Taxes: | $7,756 |
| Days On Market: | 1748 |
| Lot Size: | 0,16 |
Description
Charming, move-in ready home with desirable FIRST FLOOR MASTER SUITE! Light and bright open floor plan with neutral paint colors and white trim. Updated kitchen with white cabinetry, granite counters, and stainless steel appliances. Living room with recessed lighting. Dining room with sliding doors to the beautiful backyard. Master bedroom features en suite bathroom and plenty of closet space. Additional first floor bedroom adjacent to 1st floor full bathroom. Spacious upstairs bedroom offers tons of additional storage and flex space. Mud room with exterior door and convenient 1st floor laundry. Entertain on the beautiful paver patio. Fully fenced backyard. 2 Car Garage. Spectacular interior location within a wonderful neighborhood. Sought after Lincoln Elementary & Bryan Middle School. Steps from the Prairie Path, Pioneer Park, schools, shops, restaurants, & more!
Property Specifics
| Single Family | |
| — | |
| Ranch,Other | |
| 1991 | |
| None | |
| — | |
| No | |
| 0.16 |
| Du Page | |
| — | |
| — / Not Applicable | |
| None | |
| Lake Michigan | |
| Public Sewer | |
| 11049645 | |
| 0611419015 |
Nearby Schools
| NAME: | DISTRICT: | DISTANCE: | |
|---|---|---|---|
|
Grade School
Lincoln Elementary School |
205 | — | |
|
Middle School
Bryan Middle School |
205 | Not in DB | |
|
High School
York Community High School |
205 | Not in DB | |
Property History
| DATE: | EVENT: | PRICE: | SOURCE: |
|---|---|---|---|
| 2 May, 2011 | Sold | $265,000 | MRED MLS |
| 31 Mar, 2011 | Under contract | $299,000 | MRED MLS |
| — | Last price change | $329,900 | MRED MLS |
| 31 Jan, 2011 | Listed for sale | $329,900 | MRED MLS |
| 11 Jun, 2021 | Sold | $430,000 | MRED MLS |
| 13 Apr, 2021 | Under contract | $429,000 | MRED MLS |
| 10 Apr, 2021 | Listed for sale | $429,000 | MRED MLS |



























Room Specifics
Total Bedrooms: 3
Bedrooms Above Ground: 3
Bedrooms Below Ground: 0
Dimensions: —
Floor Type: —
Dimensions: —
Floor Type: —
Full Bathrooms: 2
Bathroom Amenities: —
Bathroom in Basement: 0
Rooms: No additional rooms
Basement Description: Slab
Other Specifics
| 2 | |
| — | |
| Concrete | |
| — | |
| Fenced Yard | |
| 50X140 | |
| — | |
| Full | |
| First Floor Bedroom, First Floor Laundry, First Floor Full Bath, Walk-In Closet(s) | |
| Range, Microwave, Dishwasher, Refrigerator, Washer, Dryer, Disposal | |
| Not in DB | |
| — | |
| — | |
| — | |
| — |
Tax History
| Year | Property Taxes |
|---|---|
| 2011 | $6,145 |
| 2021 | $7,756 |
Contact Agent
Nearby Similar Homes
Nearby Sold Comparables
Contact Agent
Listing Provided By
john greene, Realtor










