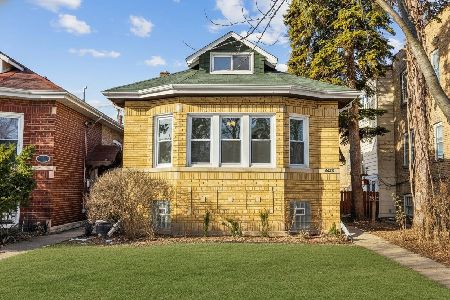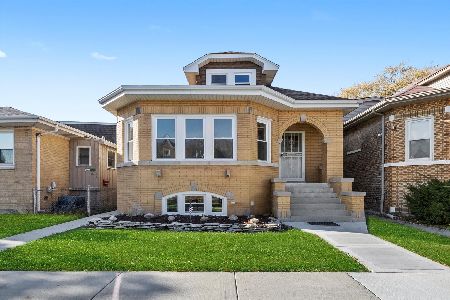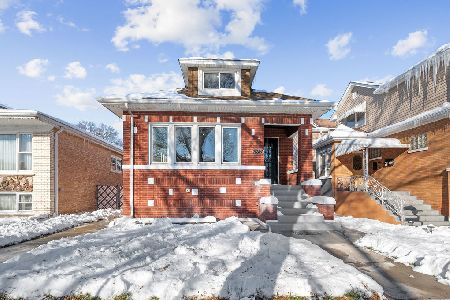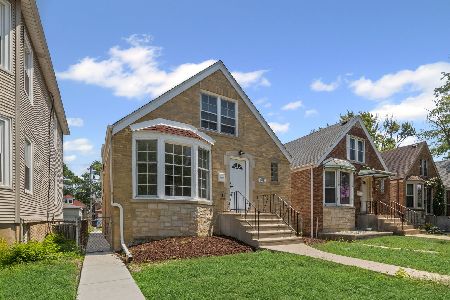6961 George Street, Montclare, Chicago, Illinois 60634
$289,700
|
Sold
|
|
| Status: | Closed |
| Sqft: | 1,600 |
| Cost/Sqft: | $181 |
| Beds: | 4 |
| Baths: | 3 |
| Year Built: | 1929 |
| Property Taxes: | $3,517 |
| Days On Market: | 2192 |
| Lot Size: | 0,09 |
Description
Well maintained and spacious Montclaire Bungalow in a quiet area. Features include hardwood floors, Granite kitchen counters ,SS appliances,2 bedrooms in 1st Fl and 2 bedrooms in 2nd Fl additional 3 bedrooms in basement, a total of 3 full baths, Family Rm/office on main fl.Roof and windows in good shape.Dry basement/ in-law arrangement/ summer kitchen with exterior access.Good size yard for summer BBQ's, Deck. 2 car Garage.Close to Schools, Brickyard mall, Bell Park .You cannot pass this one up! Schedule a showing!
Property Specifics
| Single Family | |
| — | |
| Bungalow | |
| 1929 | |
| Full | |
| BUNGALOW | |
| No | |
| 0.09 |
| Cook | |
| — | |
| 0 / Not Applicable | |
| None | |
| Lake Michigan | |
| Public Sewer | |
| 10615047 | |
| 13301320040000 |
Nearby Schools
| NAME: | DISTRICT: | DISTANCE: | |
|---|---|---|---|
|
Grade School
Josephine Locke Elementary Schoo |
299 | — | |
|
High School
Steinmetz Academic Centre Senior |
299 | Not in DB | |
Property History
| DATE: | EVENT: | PRICE: | SOURCE: |
|---|---|---|---|
| 28 Aug, 2009 | Sold | $121,000 | MRED MLS |
| 18 Aug, 2009 | Under contract | $120,700 | MRED MLS |
| — | Last price change | $141,900 | MRED MLS |
| 9 Aug, 2009 | Listed for sale | $141,900 | MRED MLS |
| 6 Nov, 2009 | Sold | $245,000 | MRED MLS |
| 18 Oct, 2009 | Under contract | $269,900 | MRED MLS |
| 13 Oct, 2009 | Listed for sale | $269,900 | MRED MLS |
| 14 Sep, 2020 | Sold | $289,700 | MRED MLS |
| 28 Jan, 2020 | Under contract | $289,700 | MRED MLS |
| 20 Jan, 2020 | Listed for sale | $289,700 | MRED MLS |
Room Specifics
Total Bedrooms: 7
Bedrooms Above Ground: 4
Bedrooms Below Ground: 3
Dimensions: —
Floor Type: Hardwood
Dimensions: —
Floor Type: Carpet
Dimensions: —
Floor Type: Carpet
Dimensions: —
Floor Type: —
Dimensions: —
Floor Type: —
Dimensions: —
Floor Type: —
Full Bathrooms: 3
Bathroom Amenities: Whirlpool
Bathroom in Basement: 1
Rooms: Kitchen,Bonus Room,Bedroom 5,Bedroom 6,Bedroom 7
Basement Description: Finished,Exterior Access
Other Specifics
| 2 | |
| Concrete Perimeter | |
| — | |
| Deck | |
| Fenced Yard | |
| 3844 | |
| Finished,Interior Stair | |
| None | |
| Hardwood Floors, Wood Laminate Floors, First Floor Bedroom, In-Law Arrangement, First Floor Full Bath | |
| Range, Microwave, Dishwasher, Refrigerator, Washer, Dryer | |
| Not in DB | |
| — | |
| — | |
| — | |
| — |
Tax History
| Year | Property Taxes |
|---|---|
| 2009 | $4,367 |
| 2020 | $3,517 |
Contact Agent
Nearby Similar Homes
Nearby Sold Comparables
Contact Agent
Listing Provided By
Kale Realty









