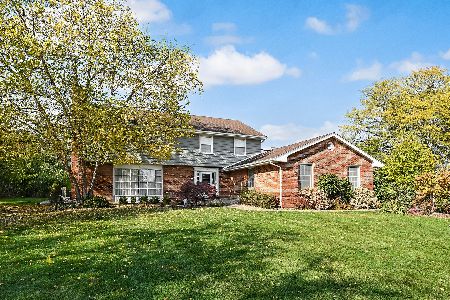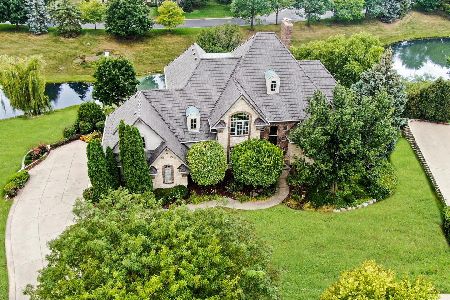6964 Fieldstone Drive, Burr Ridge, Illinois 60527
$900,000
|
Sold
|
|
| Status: | Closed |
| Sqft: | 4,483 |
| Cost/Sqft: | $234 |
| Beds: | 4 |
| Baths: | 6 |
| Year Built: | 2005 |
| Property Taxes: | $18,876 |
| Days On Market: | 2696 |
| Lot Size: | 0,54 |
Description
Located in a peaceful neighborhood of Burr Ridge where you feel right at home. Walk into a wide open floor plan with large windows allowing for lots of natural light and a view to your well manicured front and back yard. Featuring a two story foyer with a winding staircase and super high ceilings in living room, library/office, laundry room, family room, dining room with bay window, powder room plus full bathroom on main level. The chef's kitchen has granite stone surfaces with custom cabinetry and high end appliances, access to a large deck with a nice view of the backyard perfect for entertaining. Second floor has 4 bedrooms, including 3 full bathrooms. Lower level is a walkout to a patio and a large backyard, with second full kitchen and bar complete with appliances, family/entertainment room, 2 bedrooms, and 1 bath. Perfect for an in-law arrangement. Wonderful shopping centers and restaurants nearby, the best middle school and high school districts. Close to everything!
Property Specifics
| Single Family | |
| — | |
| — | |
| 2005 | |
| Full | |
| — | |
| No | |
| 0.54 |
| Du Page | |
| — | |
| 1400 / Annual | |
| Other | |
| Lake Michigan | |
| Public Sewer | |
| 10068258 | |
| 0924204003 |
Property History
| DATE: | EVENT: | PRICE: | SOURCE: |
|---|---|---|---|
| 22 Jan, 2019 | Sold | $900,000 | MRED MLS |
| 4 Nov, 2018 | Under contract | $1,050,000 | MRED MLS |
| — | Last price change | $1,100,000 | MRED MLS |
| 31 Aug, 2018 | Listed for sale | $1,199,000 | MRED MLS |
Room Specifics
Total Bedrooms: 6
Bedrooms Above Ground: 4
Bedrooms Below Ground: 2
Dimensions: —
Floor Type: Carpet
Dimensions: —
Floor Type: Carpet
Dimensions: —
Floor Type: Carpet
Dimensions: —
Floor Type: —
Dimensions: —
Floor Type: —
Full Bathrooms: 6
Bathroom Amenities: —
Bathroom in Basement: 1
Rooms: Bedroom 5,Office,Bedroom 6,Pantry,Kitchen,Balcony/Porch/Lanai
Basement Description: Finished
Other Specifics
| 4 | |
| — | |
| — | |
| — | |
| — | |
| 117X171X137X175 | |
| — | |
| Full | |
| — | |
| Range, Microwave, Dishwasher, High End Refrigerator, Bar Fridge, Freezer, Washer, Dryer, Disposal, Stainless Steel Appliance(s), Wine Refrigerator | |
| Not in DB | |
| — | |
| — | |
| — | |
| — |
Tax History
| Year | Property Taxes |
|---|---|
| 2019 | $18,876 |
Contact Agent
Nearby Similar Homes
Nearby Sold Comparables
Contact Agent
Listing Provided By
@properties












