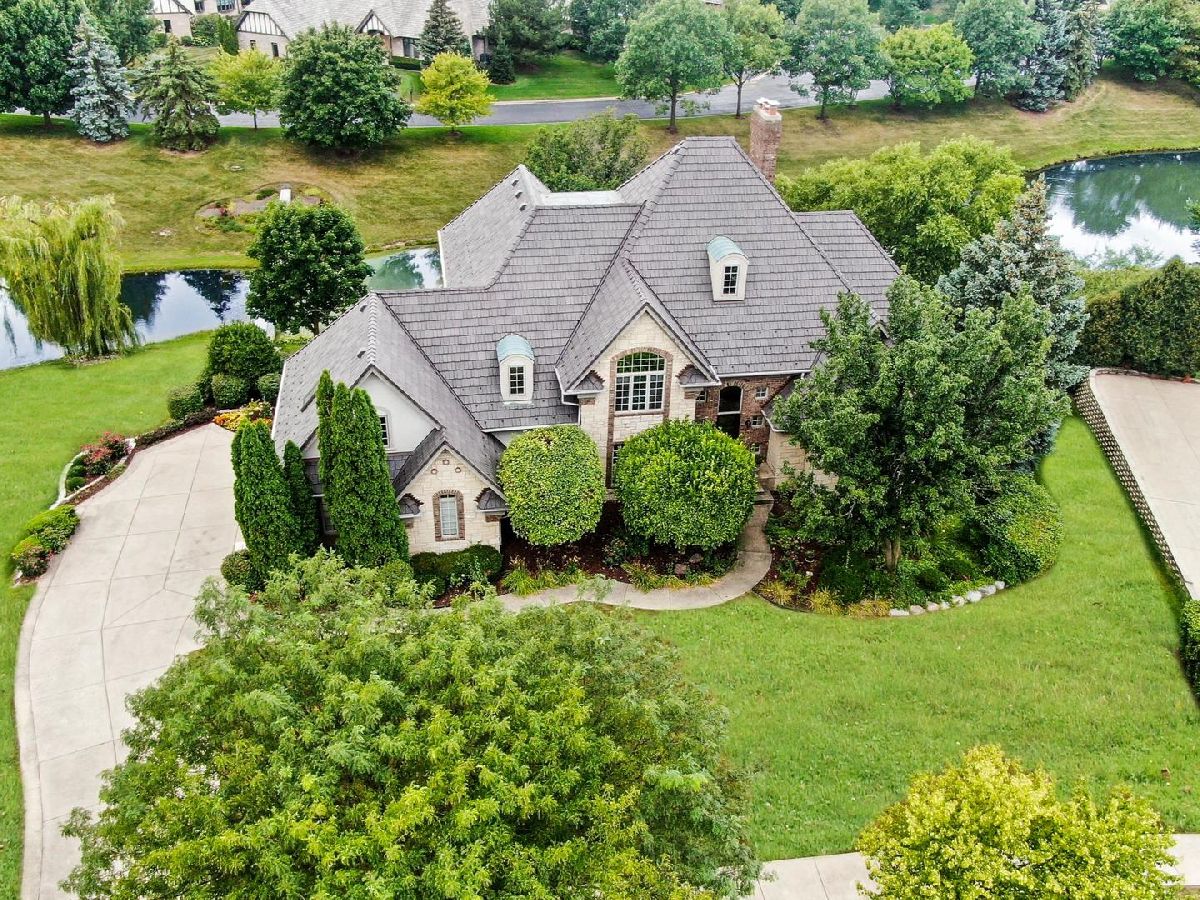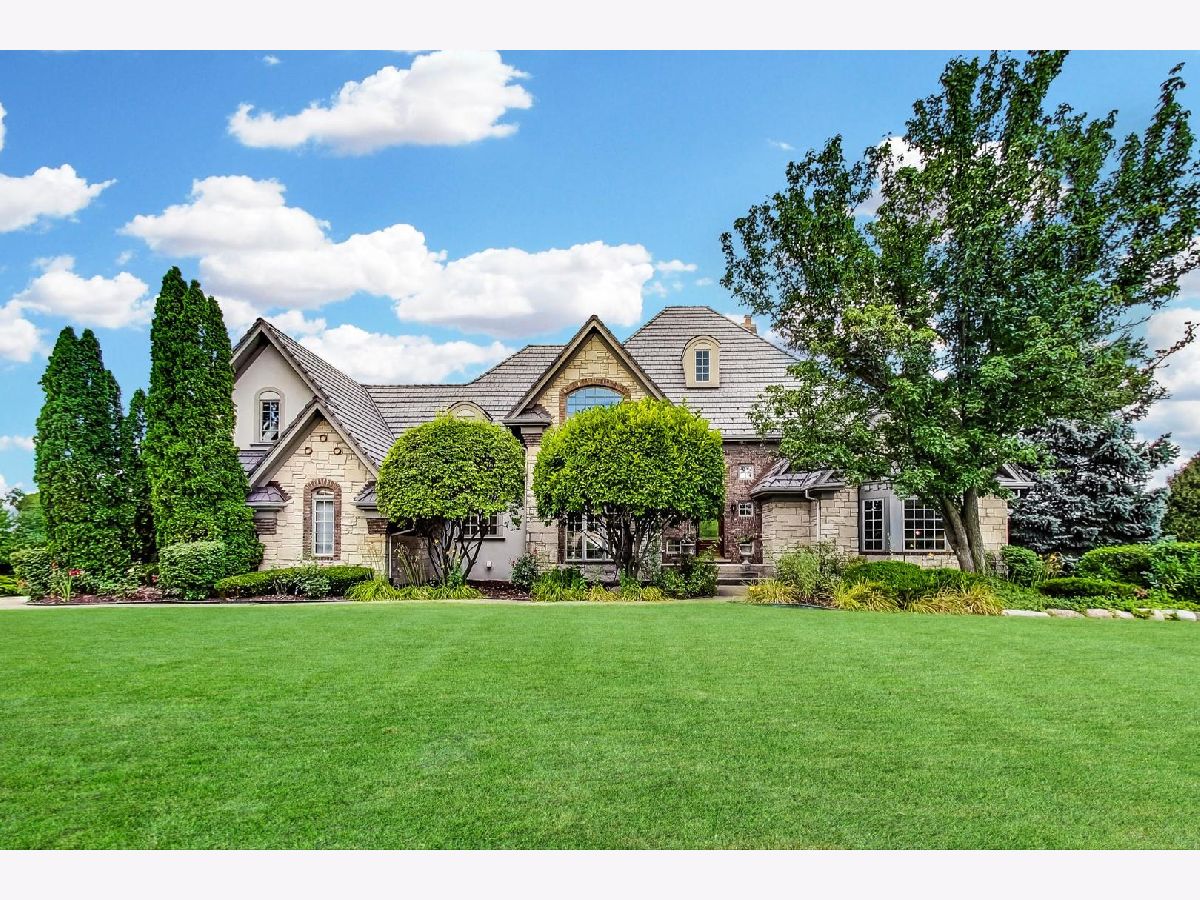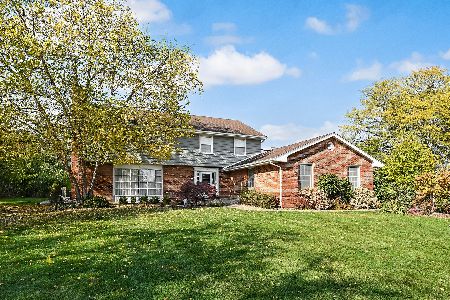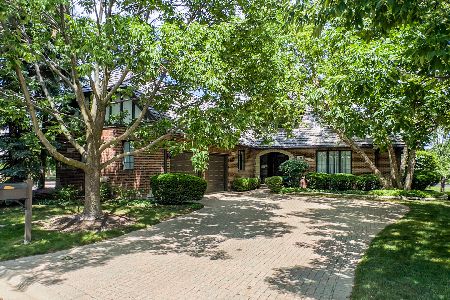6972 Fieldstone Drive, Burr Ridge, Illinois 60527
$1,150,000
|
Sold
|
|
| Status: | Closed |
| Sqft: | 6,982 |
| Cost/Sqft: | $169 |
| Beds: | 6 |
| Baths: | 6 |
| Year Built: | 1998 |
| Property Taxes: | $17,626 |
| Days On Market: | 1226 |
| Lot Size: | 0,57 |
Description
Fabulous stone & brick estate style home offering over a half-acre of breathtaking grounds and lush landscaping with water views located in the prestigious Fieldstone Subdivision. Desirable 1st floor primary suite with two walk-in closets, large separate shower and jacuzzi tub with dual vanities. 2 story great room highlighted with fireplace perfect for entertaining. 1st floor private office/study with custom built-ins. 5+bdrms, 4.2 baths with expansive floor plan that measures close to 7,000 sq ft with walk-out basement featuring theater room, exercise room, bedroom, full bathroom, wet bar, cedar closet and extra storage. Deck and Patio overlooking serene stream. Underground sprinkler system, DaVinci Roofing System with guard gutters, radiant heat floors, Newer appliances, hot water heaters and washer/dryer. 3 car attached garage with EV charger. Conveniently located minutes from Burr Ridge Village Center, Lifetime Fitness, restaurants, shopping and easy access the city and airports on I-55 & I-294.
Property Specifics
| Single Family | |
| — | |
| — | |
| 1998 | |
| — | |
| — | |
| No | |
| 0.57 |
| Du Page | |
| — | |
| 1700 / Annual | |
| — | |
| — | |
| — | |
| 11625905 | |
| 0924204005 |
Nearby Schools
| NAME: | DISTRICT: | DISTANCE: | |
|---|---|---|---|
|
Grade School
Gower West Elementary School |
62 | — | |
|
Middle School
Gower Middle School |
62 | Not in DB | |
|
High School
Hinsdale South High School |
86 | Not in DB | |
Property History
| DATE: | EVENT: | PRICE: | SOURCE: |
|---|---|---|---|
| 10 Feb, 2023 | Sold | $1,150,000 | MRED MLS |
| 2 Dec, 2022 | Under contract | $1,177,000 | MRED MLS |
| — | Last price change | $1,197,000 | MRED MLS |
| 9 Sep, 2022 | Listed for sale | $1,197,000 | MRED MLS |


Room Specifics
Total Bedrooms: 6
Bedrooms Above Ground: 6
Bedrooms Below Ground: 0
Dimensions: —
Floor Type: —
Dimensions: —
Floor Type: —
Dimensions: —
Floor Type: —
Dimensions: —
Floor Type: —
Dimensions: —
Floor Type: —
Full Bathrooms: 6
Bathroom Amenities: Whirlpool,Separate Shower,Double Sink
Bathroom in Basement: 1
Rooms: —
Basement Description: Finished,Exterior Access,Concrete (Basement),Rec/Family Area,Storage Space
Other Specifics
| 3 | |
| — | |
| Concrete | |
| — | |
| — | |
| 112X164X180X201 | |
| Interior Stair,Unfinished | |
| — | |
| — | |
| — | |
| Not in DB | |
| — | |
| — | |
| — | |
| — |
Tax History
| Year | Property Taxes |
|---|---|
| 2023 | $17,626 |
Contact Agent
Nearby Similar Homes
Nearby Sold Comparables
Contact Agent
Listing Provided By
@properties Christie's International Real Estate










