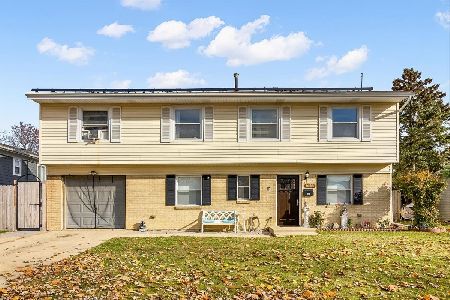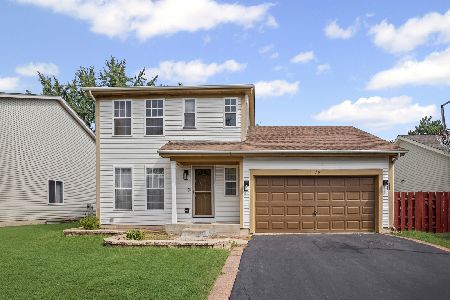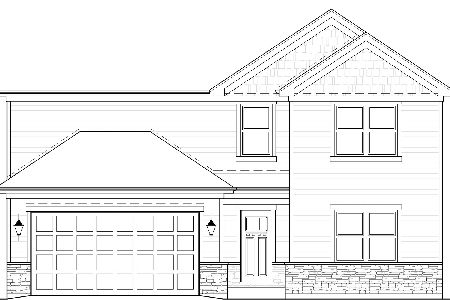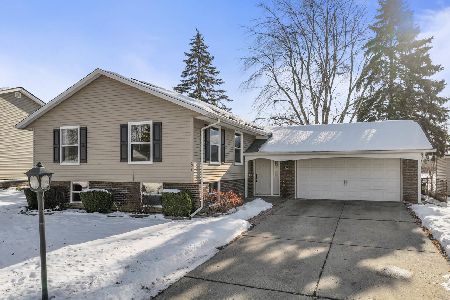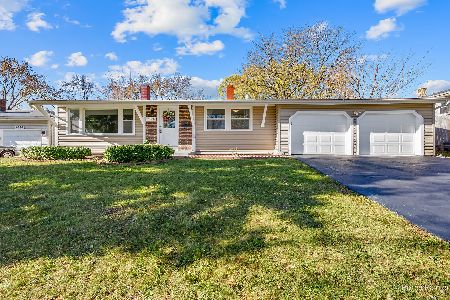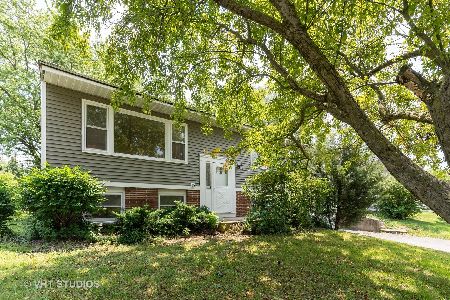6966 Hickory Street, Hanover Park, Illinois 60133
$295,000
|
Sold
|
|
| Status: | Closed |
| Sqft: | 2,268 |
| Cost/Sqft: | $130 |
| Beds: | 3 |
| Baths: | 3 |
| Year Built: | 1969 |
| Property Taxes: | $6,034 |
| Days On Market: | 1730 |
| Lot Size: | 0,18 |
Description
Looking for a finished basement and a four bedroom home with all the space your family needs to grow? you found it! This beautiful 4 bedroom ranch home with 3 full bathrooms has recently been remodeled with hardwood floors throughout, updated kitchen with newer stain less steel appliances. The Master Bedroom features a full bath plus a 8' x 4' walk in closet. All 3 bathrooms were remodeled with ceramic tile, new toilets and vanities recently. Recessed lighting, new doors, 25' x 12' enclosed patio, beautiful landscaping, wood burning fireplace, fresh paint and accent walls in focal rooms of the home. Newer roof, furnace & A/C all the heavy lifting has already been done for you. The solar panels will save you in your electric bill every month, new refrigerator, so much included! This "smart home" features lighting that can be controlled by your phone, ring doorbell, Schlage locks, Ecobee thermostat, garage doors opening and closing, ceiling fans and more. New water heater, new upgraded electrical panel box, new ceiling fans in bedroom and living room, upgraded light fixtures throughout the home, new laminate floors in the basement. New Fireplace facing, Laundry room cabinet station freshly designed. This home has it all, the home your family has been waiting for! Stop your search your one of a kind home is here!
Property Specifics
| Single Family | |
| — | |
| Ranch | |
| 1969 | |
| Partial | |
| RANCH | |
| No | |
| 0.18 |
| Cook | |
| Hanover Terrace | |
| 0 / Not Applicable | |
| None | |
| Lake Michigan | |
| Public Sewer | |
| 11075103 | |
| 06361180130000 |
Nearby Schools
| NAME: | DISTRICT: | DISTANCE: | |
|---|---|---|---|
|
Grade School
Laurel Hill Elementary School |
46 | — | |
|
Middle School
Tefft Middle School |
46 | Not in DB | |
|
High School
Streamwood High School |
46 | Not in DB | |
Property History
| DATE: | EVENT: | PRICE: | SOURCE: |
|---|---|---|---|
| 8 Apr, 2011 | Sold | $146,000 | MRED MLS |
| 28 Feb, 2011 | Under contract | $156,000 | MRED MLS |
| — | Last price change | $179,900 | MRED MLS |
| 11 Nov, 2010 | Listed for sale | $179,900 | MRED MLS |
| 30 Apr, 2014 | Sold | $177,000 | MRED MLS |
| 4 Mar, 2014 | Under contract | $179,000 | MRED MLS |
| 4 Mar, 2014 | Listed for sale | $179,000 | MRED MLS |
| 28 Jun, 2021 | Sold | $295,000 | MRED MLS |
| 9 May, 2021 | Under contract | $295,000 | MRED MLS |
| 3 May, 2021 | Listed for sale | $285,000 | MRED MLS |
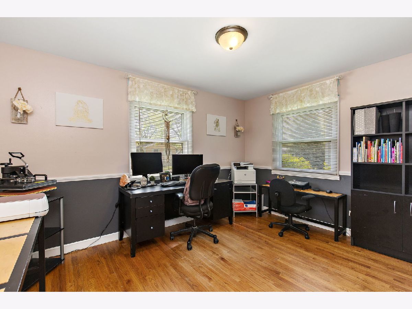
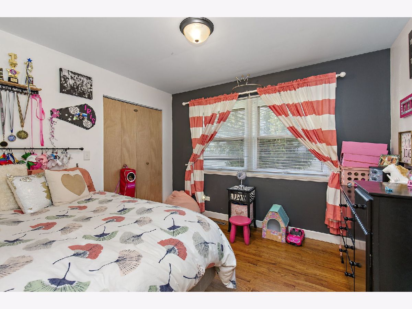
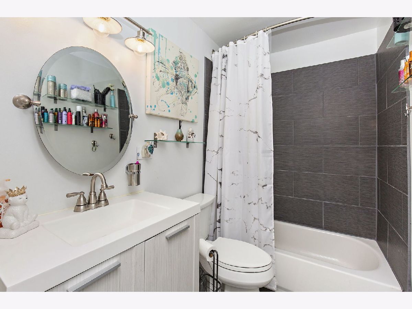
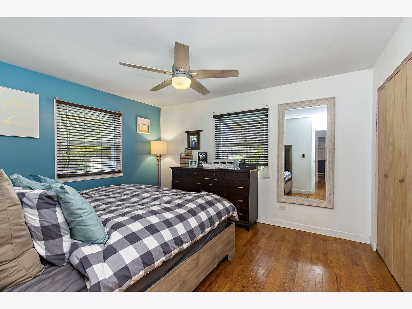
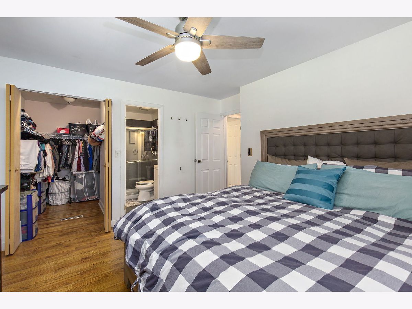
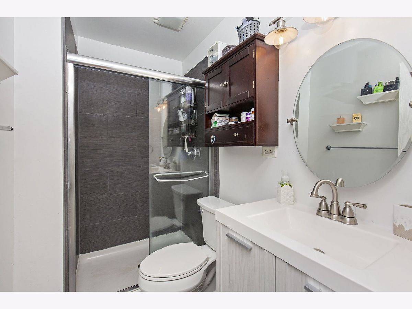
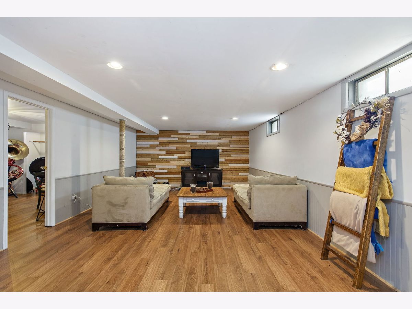
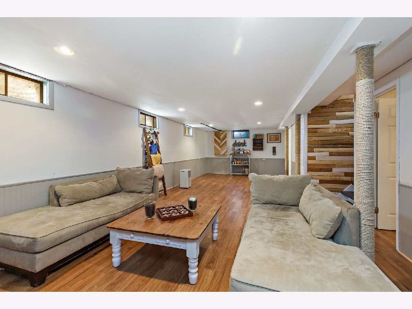
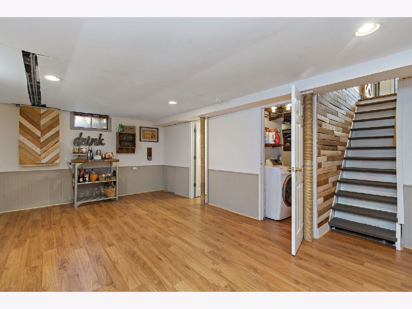
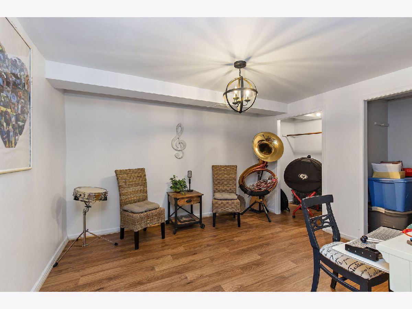
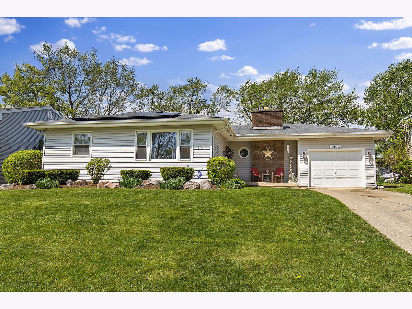
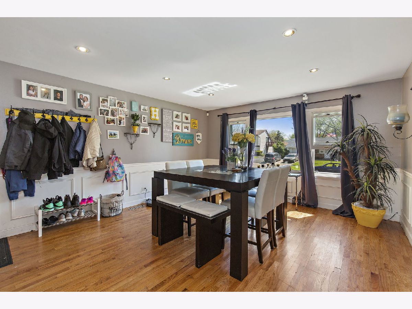
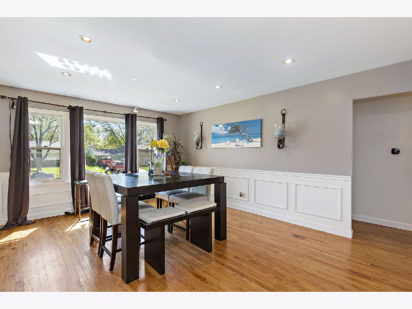
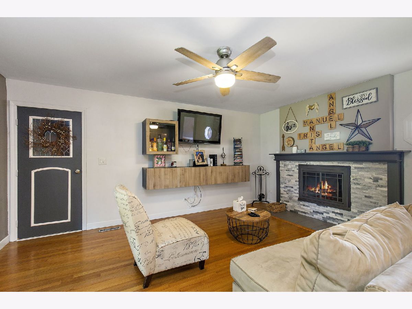
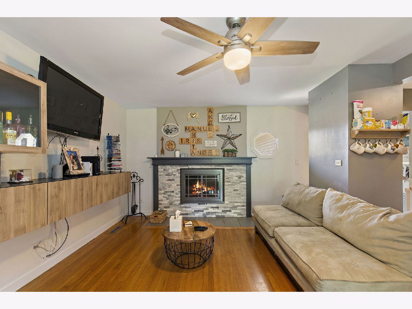
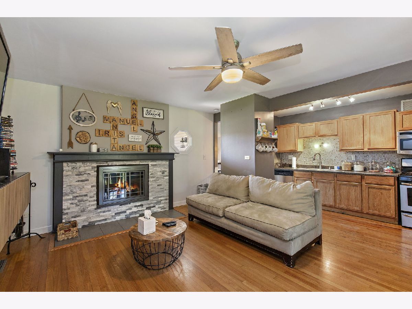
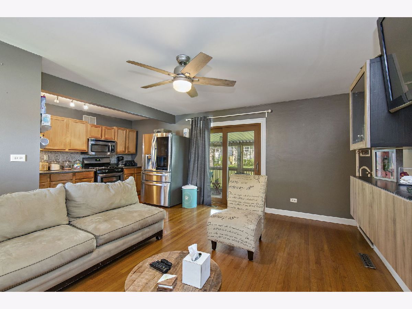
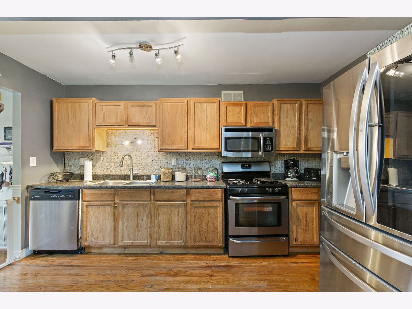
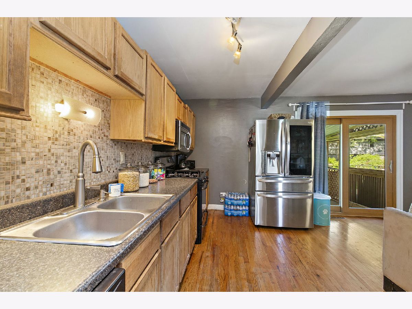
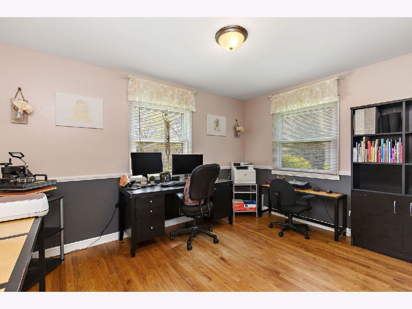
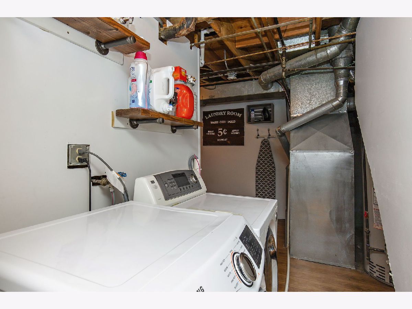
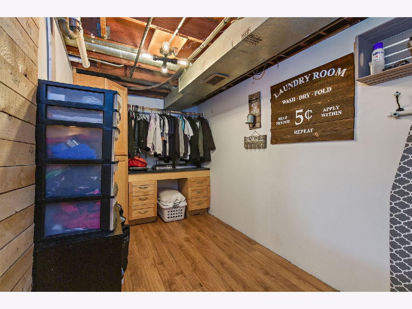
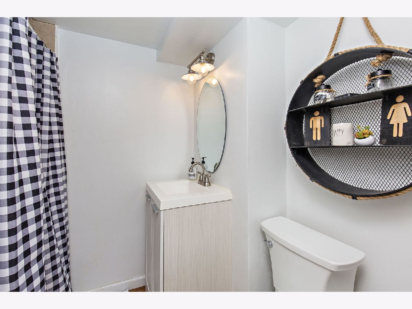
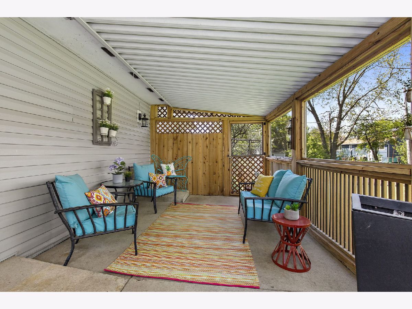
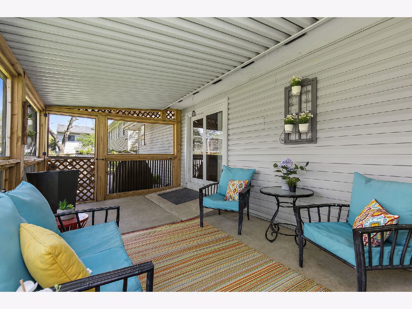
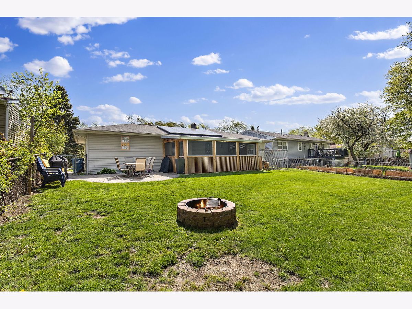
Room Specifics
Total Bedrooms: 4
Bedrooms Above Ground: 3
Bedrooms Below Ground: 1
Dimensions: —
Floor Type: Hardwood
Dimensions: —
Floor Type: Hardwood
Dimensions: —
Floor Type: Vinyl
Full Bathrooms: 3
Bathroom Amenities: —
Bathroom in Basement: 1
Rooms: Recreation Room
Basement Description: Partially Finished
Other Specifics
| 1 | |
| Concrete Perimeter | |
| Concrete | |
| Patio | |
| Fenced Yard | |
| 7788 | |
| — | |
| Full | |
| Hardwood Floors, First Floor Bedroom, First Floor Full Bath, Walk-In Closet(s), Open Floorplan | |
| Range, Microwave, Dishwasher, Refrigerator, Washer, Dryer, Stainless Steel Appliance(s) | |
| Not in DB | |
| Curbs, Sidewalks, Street Lights, Street Paved | |
| — | |
| — | |
| Wood Burning |
Tax History
| Year | Property Taxes |
|---|---|
| 2011 | $4,092 |
| 2014 | $6,190 |
| 2021 | $6,034 |
Contact Agent
Nearby Similar Homes
Nearby Sold Comparables
Contact Agent
Listing Provided By
Brokerocity Inc


