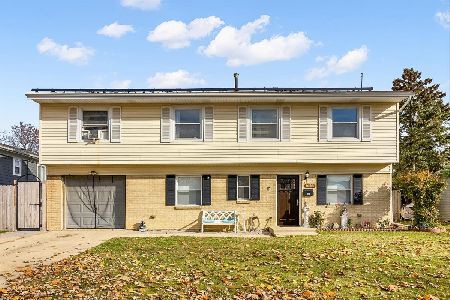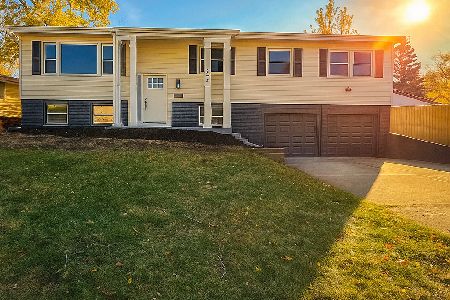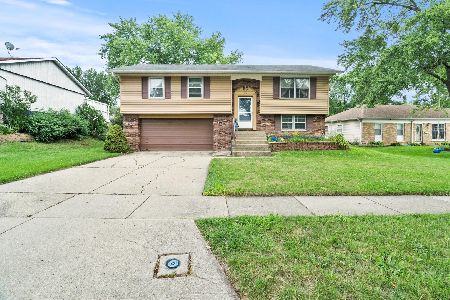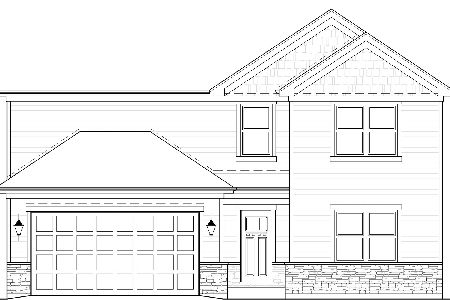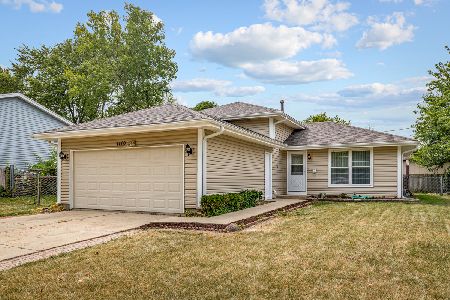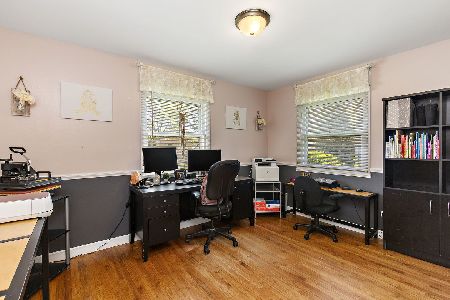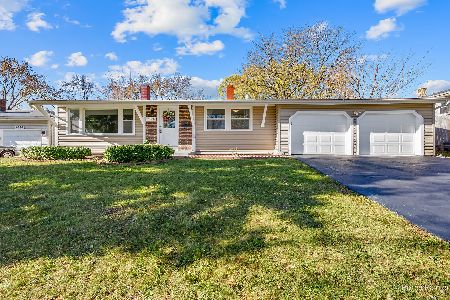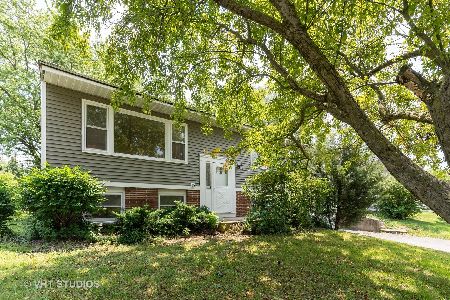6966 Hickory Street, Hanover Park, Illinois 60133
$177,000
|
Sold
|
|
| Status: | Closed |
| Sqft: | 1,256 |
| Cost/Sqft: | $143 |
| Beds: | 3 |
| Baths: | 3 |
| Year Built: | 1969 |
| Property Taxes: | $6,190 |
| Days On Market: | 4302 |
| Lot Size: | 0,18 |
Description
Come see this beautiful 4 bdrm ranch w/3 full baths. Recently remodeled w/ hardwood floors throughout, updated kitchen w/ newer s/steel appliances. Master Bdrm has a full bath & 8 x 4 walk in closet. All 3 baths remodeled with ceramic tile, new toilets and vanities. Recessed lighting, new doors, 25 x 12 cement patio, beautiful landscaping, wood burning f/place, fresh paint. Newer roof, furnace & A/C. Move right in!
Property Specifics
| Single Family | |
| — | |
| Ranch | |
| 1969 | |
| Partial | |
| RANCH | |
| No | |
| 0.18 |
| Cook | |
| Hanover Terrace | |
| 0 / Not Applicable | |
| None | |
| Lake Michigan | |
| Public Sewer | |
| 08549268 | |
| 06361180130000 |
Nearby Schools
| NAME: | DISTRICT: | DISTANCE: | |
|---|---|---|---|
|
Grade School
Laurel Hill Elementary School |
46 | — | |
|
Middle School
Tefft Middle School |
46 | Not in DB | |
|
High School
Streamwood High School |
46 | Not in DB | |
Property History
| DATE: | EVENT: | PRICE: | SOURCE: |
|---|---|---|---|
| 8 Apr, 2011 | Sold | $146,000 | MRED MLS |
| 28 Feb, 2011 | Under contract | $156,000 | MRED MLS |
| — | Last price change | $179,900 | MRED MLS |
| 11 Nov, 2010 | Listed for sale | $179,900 | MRED MLS |
| 30 Apr, 2014 | Sold | $177,000 | MRED MLS |
| 4 Mar, 2014 | Under contract | $179,000 | MRED MLS |
| 4 Mar, 2014 | Listed for sale | $179,000 | MRED MLS |
| 28 Jun, 2021 | Sold | $295,000 | MRED MLS |
| 9 May, 2021 | Under contract | $295,000 | MRED MLS |
| 3 May, 2021 | Listed for sale | $285,000 | MRED MLS |
Room Specifics
Total Bedrooms: 4
Bedrooms Above Ground: 3
Bedrooms Below Ground: 1
Dimensions: —
Floor Type: Hardwood
Dimensions: —
Floor Type: Hardwood
Dimensions: —
Floor Type: Other
Full Bathrooms: 3
Bathroom Amenities: —
Bathroom in Basement: 1
Rooms: No additional rooms
Basement Description: Partially Finished
Other Specifics
| 1 | |
| Concrete Perimeter | |
| Concrete | |
| Patio | |
| Fenced Yard | |
| .18 | |
| — | |
| Full | |
| Hardwood Floors, First Floor Bedroom, First Floor Full Bath | |
| Range, Microwave, Dishwasher, Refrigerator, Washer, Dryer, Stainless Steel Appliance(s) | |
| Not in DB | |
| Sidewalks, Street Lights, Street Paved | |
| — | |
| — | |
| Wood Burning |
Tax History
| Year | Property Taxes |
|---|---|
| 2011 | $4,092 |
| 2014 | $6,190 |
| 2021 | $6,034 |
Contact Agent
Nearby Similar Homes
Nearby Sold Comparables
Contact Agent
Listing Provided By
RE/MAX Showcase


