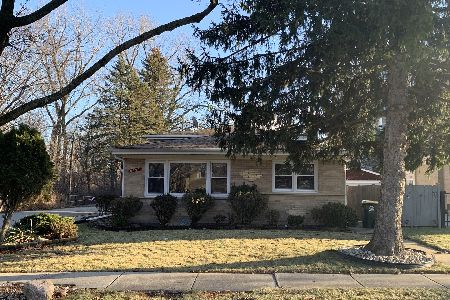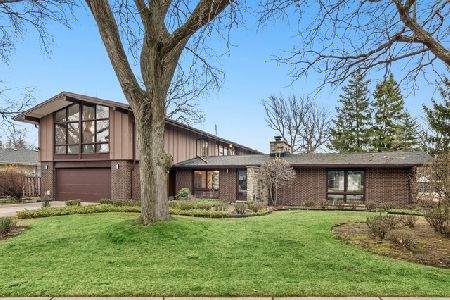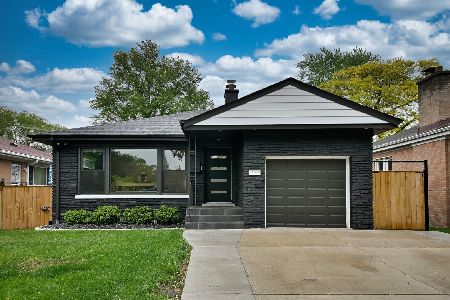6969 Concord Lane, Niles, Illinois 60714
$420,000
|
Sold
|
|
| Status: | Closed |
| Sqft: | 2,220 |
| Cost/Sqft: | $203 |
| Beds: | 3 |
| Baths: | 2 |
| Year Built: | 1969 |
| Property Taxes: | $9,743 |
| Days On Market: | 2763 |
| Lot Size: | 0,20 |
Description
Opportunity Knocks! This wonderful Brick RANCH home located in sought after Bunker Hill Estates has been lovingly maintained -with a little decorating help will be amazing! Enter through the Double Door entry to the bright & spacious Living Room with tons of windows. The combined Dining Room is great for entertaining! The Eat-In Kitchen with a Bay Window has entry w/Pocket Doors from the LR & opens to the cozy Family Room w/Hardwood Flrs, Gas Fireplace, and sliding doors to the back yrd. Large Master BR Suite with a HUGE Walk- In closet. 2 additional BR's, Hall bath w/double sink vanity. Convenient 1st Fl Laundry located off the 2-car attached garage. Tons of potential with the unfinished basement. Great location! Close to parks & schools. Easy access to the expressway, close to Edgebrook Metra train, shopping, dining, walking distance to Caldwell Woods Forest Preserve and the North Shore Bike Path to The Botanical Gardens. Newer A/C, Hot Water Heater, Sump Pump.
Property Specifics
| Single Family | |
| — | |
| Ranch | |
| 1969 | |
| Partial | |
| RANCH | |
| No | |
| 0.2 |
| Cook | |
| Bunker Hill | |
| 50 / Voluntary | |
| None | |
| Lake Michigan | |
| Public Sewer | |
| 10007103 | |
| 10321310290000 |
Nearby Schools
| NAME: | DISTRICT: | DISTANCE: | |
|---|---|---|---|
|
Grade School
Clarence E Culver School |
71 | — | |
|
Middle School
Clarence E Culver School |
71 | Not in DB | |
|
High School
Niles West High School |
219 | Not in DB | |
Property History
| DATE: | EVENT: | PRICE: | SOURCE: |
|---|---|---|---|
| 17 Jan, 2019 | Sold | $420,000 | MRED MLS |
| 27 Nov, 2018 | Under contract | $449,999 | MRED MLS |
| — | Last price change | $475,000 | MRED MLS |
| 5 Jul, 2018 | Listed for sale | $475,000 | MRED MLS |
Room Specifics
Total Bedrooms: 3
Bedrooms Above Ground: 3
Bedrooms Below Ground: 0
Dimensions: —
Floor Type: Carpet
Dimensions: —
Floor Type: Carpet
Full Bathrooms: 2
Bathroom Amenities: Double Sink
Bathroom in Basement: 0
Rooms: No additional rooms
Basement Description: Unfinished
Other Specifics
| 2 | |
| — | |
| Asphalt | |
| Patio | |
| — | |
| 30 X 129 X 100 X 128 | |
| — | |
| Full | |
| Hardwood Floors, First Floor Bedroom, First Floor Laundry, First Floor Full Bath | |
| Range, Dishwasher, High End Refrigerator, Washer, Dryer | |
| Not in DB | |
| Sidewalks, Street Lights, Street Paved | |
| — | |
| — | |
| Gas Starter |
Tax History
| Year | Property Taxes |
|---|---|
| 2019 | $9,743 |
Contact Agent
Nearby Similar Homes
Nearby Sold Comparables
Contact Agent
Listing Provided By
Coldwell Banker Residential








